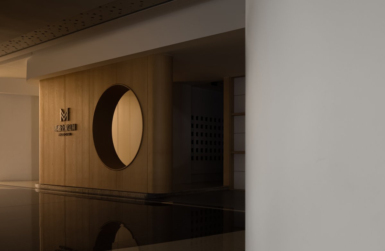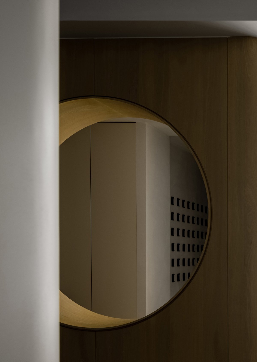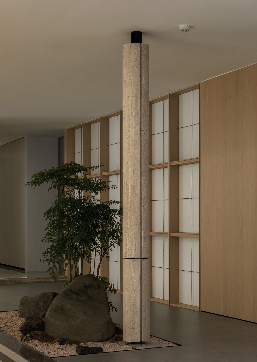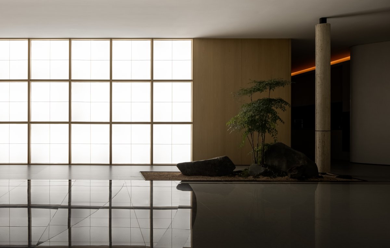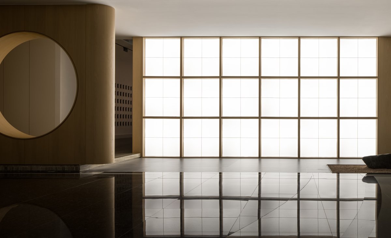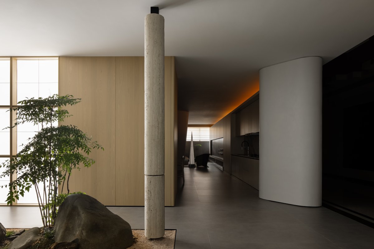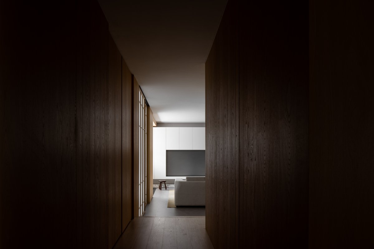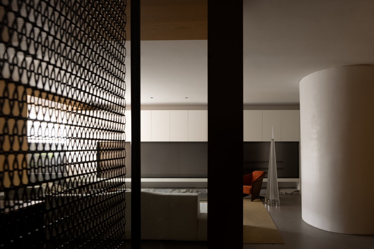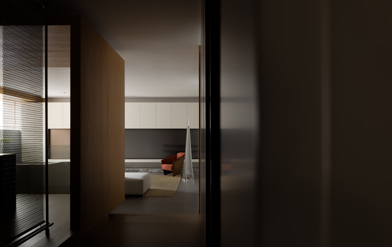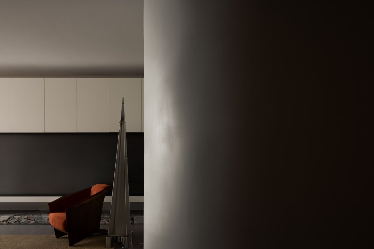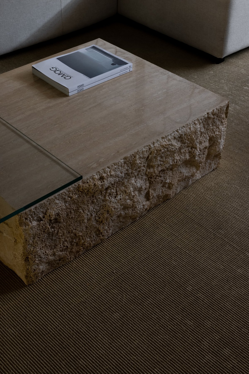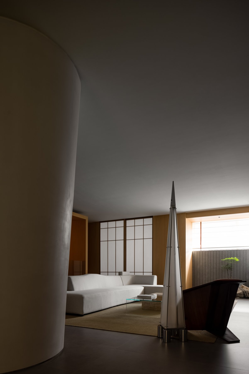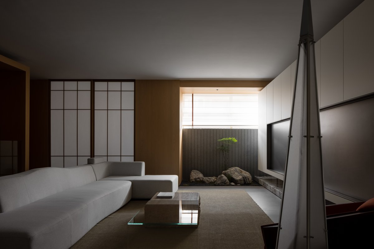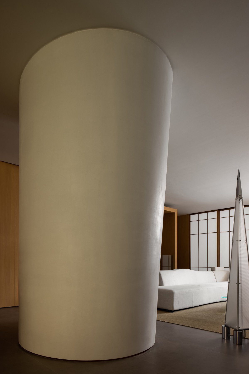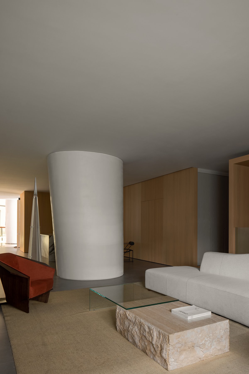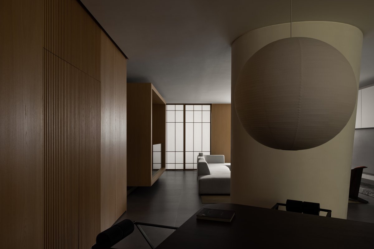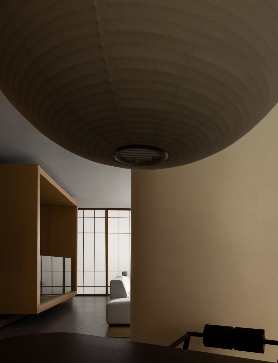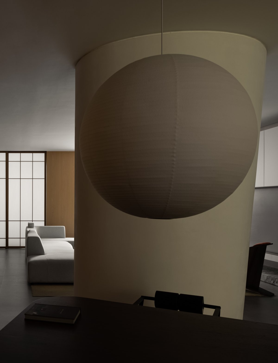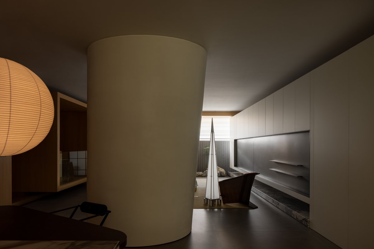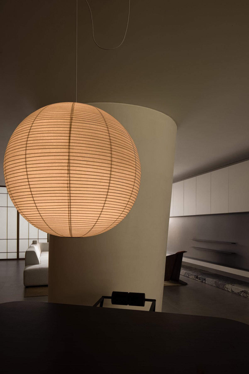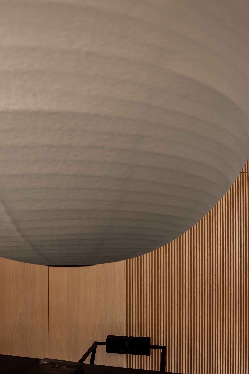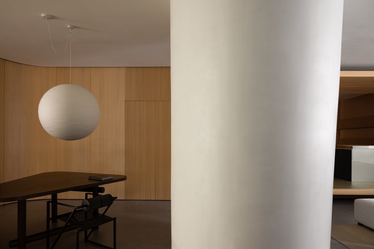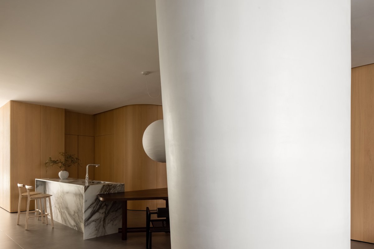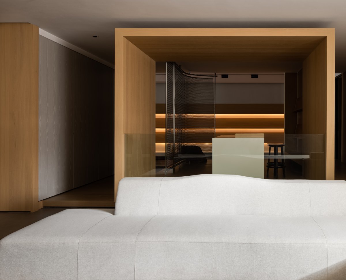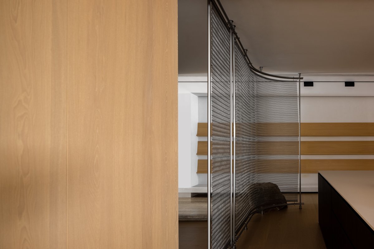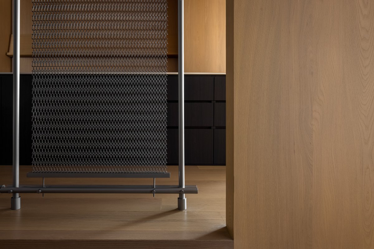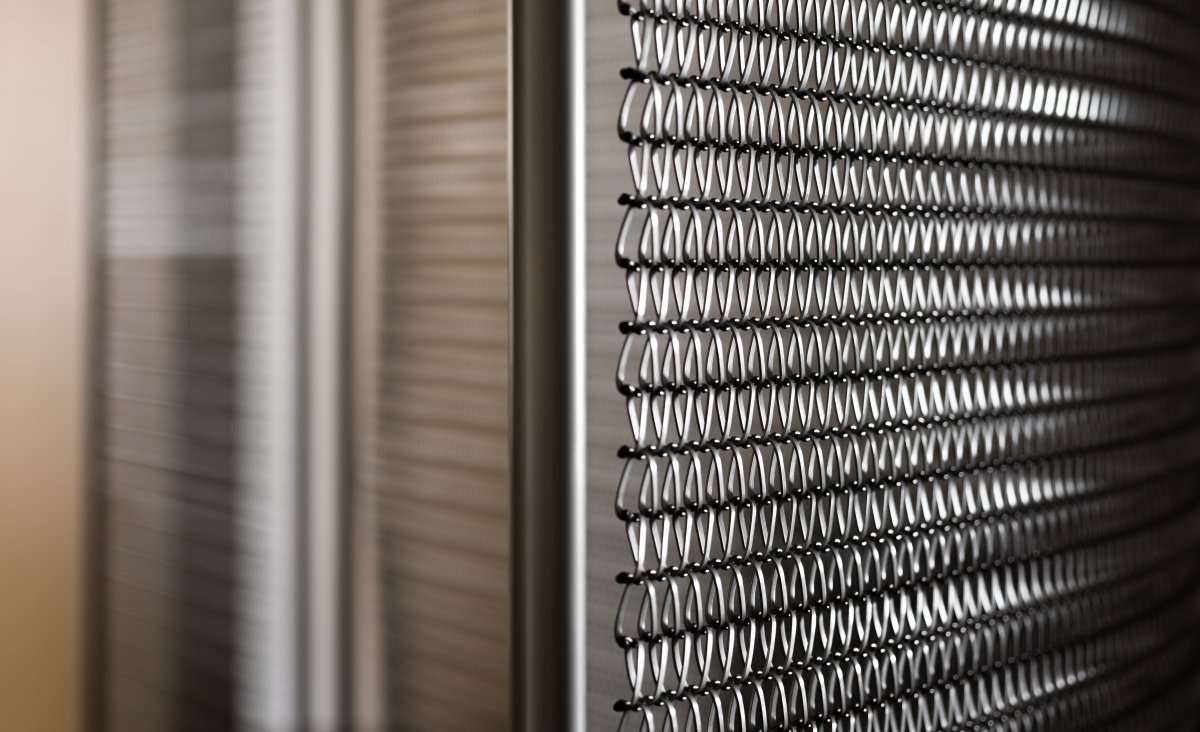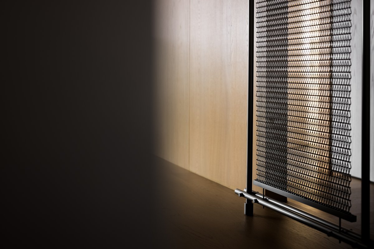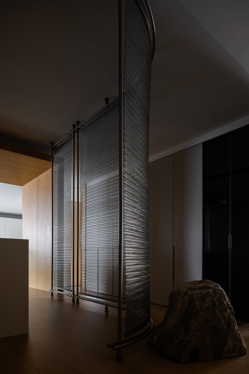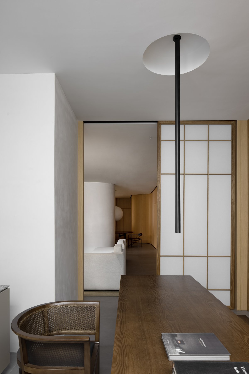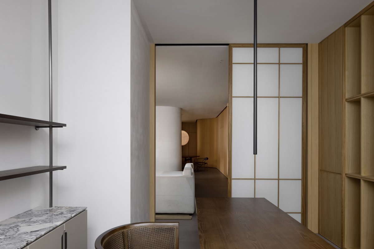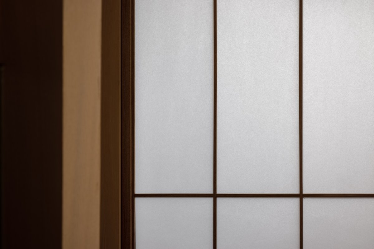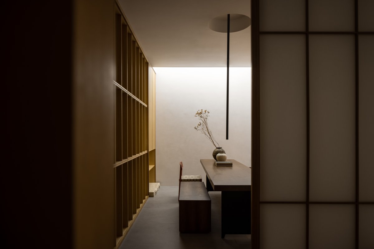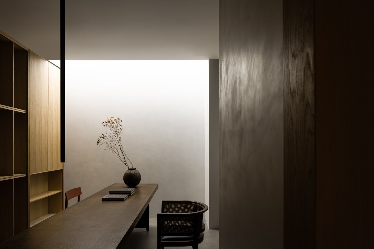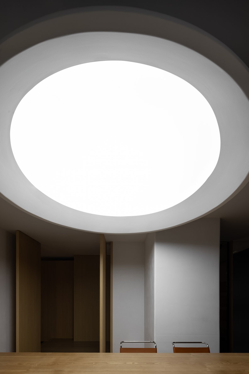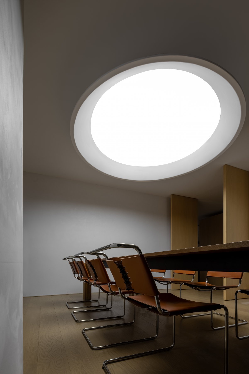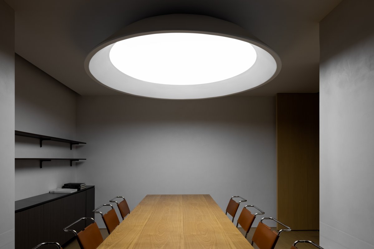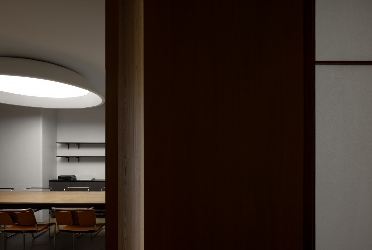
"There is the little temple I built for Hermes, and you have no idea what it means to me. Passers-by saw only a beautiful temple -- small, with four pillars and a very simple design. Little did anyone know that this haunting temple was the mathematical image of my beloved Corinthian lover, and that it faithfully represented her unique balance." -- Euparineo
Personification of Column
━
As an influential high-end service brand in the field of whole-house customization, it continues the overall tone and symbolic elements of Huizhou Store and shapes the new appearance of Damagh flagship store with flexible adaptation, subtle innovation and ideological evolution.
The idea and starting point of the design is to weaken its essential commercial attributes as much as possible. Through the subjective space of apartment-style experience, the design emphasizes the significance of the home situation to you and me, and explores the authenticity and closeness of "immersive".
Generally speaking, reception at the entrance is a common need to welcome guests. However, with the evolution of consumption concept, independent, casual and without deliberately prominent behavior is increasingly respected by the public. In MACIO Store (Yanda), a thin column stands at the side of the entrance, forming a continuous whole with the landscape sketch. The personified image serves as a welcome to guests. The delicate and delicate structure arouses curiosity and stays, and then invites every visitor to enter the exhibition hall.
State of Existence
━
"Luxuriousness" and "Simplicity" Have duality, which is also a natural representation and internal phenomenon, but in "The Structure of Essence", nine ghosts ZhouZao has a fresh interpretation. He translated "gorgeous" as "leaf outstretched", called "leaf out"; "Simple" is to taste the taste of the land, called "taste of the land". The former is stepping out of the state of being, the latter is sinking into the state of being. Different states of self shape different spatial consciousness, but the "existence" of function is an objective fact.
The western kitchen area extends from the foyer to the interior with the help of the form of open bar. The horizontal and horizontal structure not only has guidance, but also shows a current lifestyle. Table and the stage bite each other, high and low is wrong, the warm and smooth sense of wood and the tough line of stone material interweave with each other, contrast, collision. In the square layout, the appearance of curved facades effectively activates the flow of space and defines the starting point of vision, which meanders out and flows to the interior space.
Once the column with structural support is released, the independent shape will have the opportunity to show more real self. The huge column in the middle of the restaurant is wrapped by a square into a circle, and the top is slightly tilted outward. The irregular style forms a certain directionality and has internal power. The sitting room is an important place to entertain guests in the home, the invisible axis constrained the relationship between the material selection area of the sitting room and the square box, making it the leading role of the space, and the moving line connected by the travel between the two.
Construction of“Essence”
━
The meaning of "essence" is not simply "pure", but a phenomenon of consciousness with rich colors, a state of attraction, quality pursuit and attainment of self-existence through idealism and non-reality. Thus, the real function determines the form of space. A wooden box is embedded in the original empty structure, with a closed facade and an open facade, located in the center of the visual center point of the selected materials, and through the construction of reality and fiction, interaction is created, and visitors coming from different directions can be accommodated.
The plane is the basic logical relationship, containing rich but not necessarily intuitively visible contents. The barren stone in the center of the selection, the landscape in one corner of the living room and the landscape vignette at the entrance form the stable structure of the space, and with the connection of three points, the hidden geometric triangle emerges. Different spaces are partially elevated according to the change of the width of the path, which not only defines the different functional areas, but also makes the space vivid with rhythm and layers.
Morphology and Virtue
━
Arcs and circles are the most directional and dynamic forms in geometry, yet in the Eastern context, they have a unique meaning. The solid wall of the facade has a hole, which lends itself to the inner view and vaguely reveals the sample display area of the sequence; while for the inner view, it penetrates the visual perception of the passage, making the limited to the infinite. The circular elements of the reception area and office area echo this, and the horizontal visual structure develops into a vertical rise, forming a continuous whole in the space.
In addition to the surface meaning of the term, "Leisurely Quietness" is also expressed in the construction of the atmosphere of the space, The physical expression of materials, and the aesthetic trend of being modest, subtle, and "hidden and dense". In MACIO Store(Yanda) , the shade and light are superimposed on each other, and the subtle changes in time are felt in a condensed spatial substrate, where the colors are weakened between light and dark, and the natural texture and warmth of the materials are refocused, so that the original nature of the space is finally presented.
- Interiors: Yumei Group Design
- Photos: Ouyang Yun
- Words: Off-words / Venus

