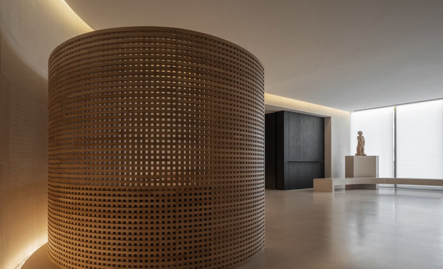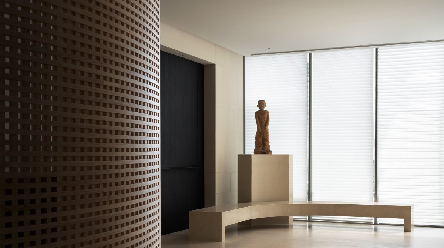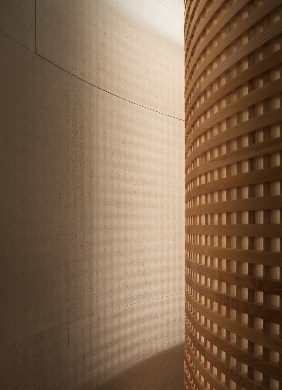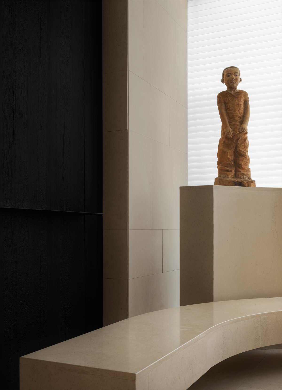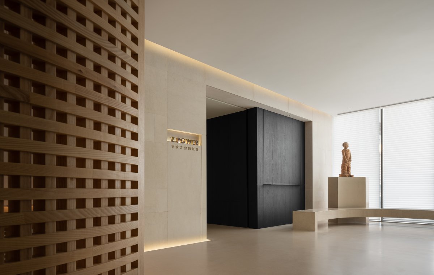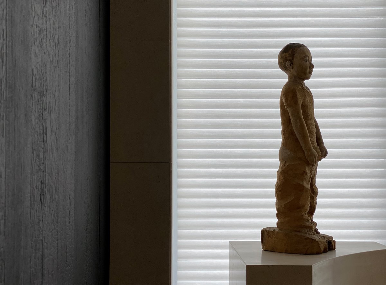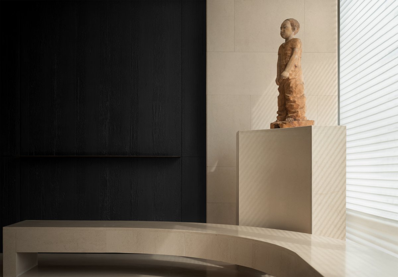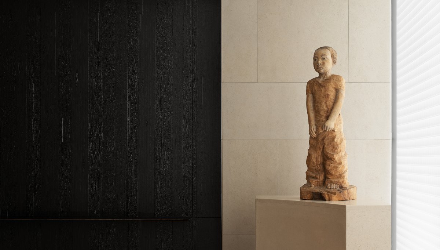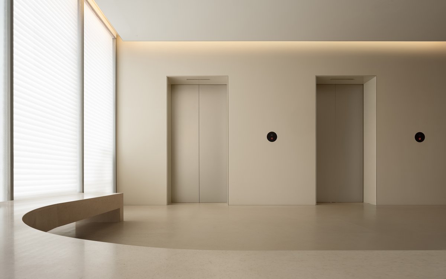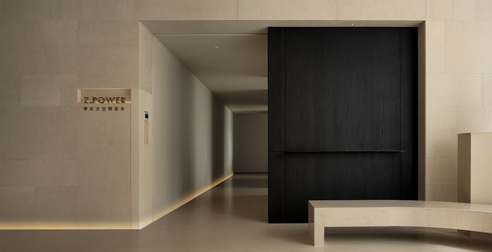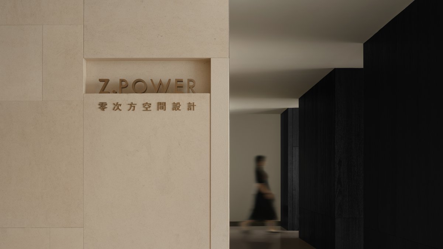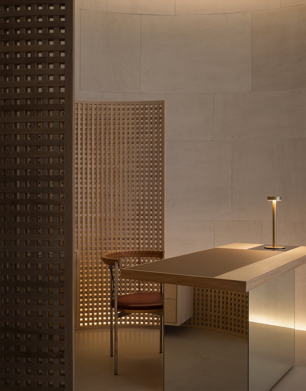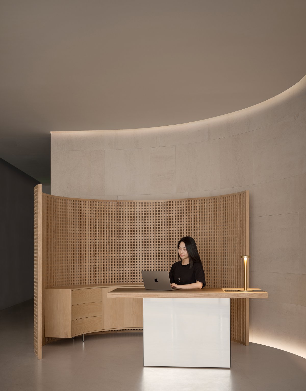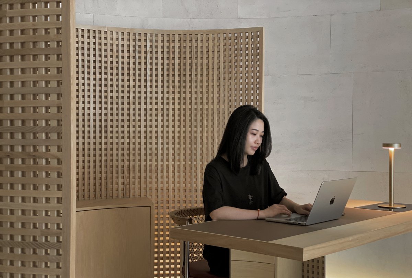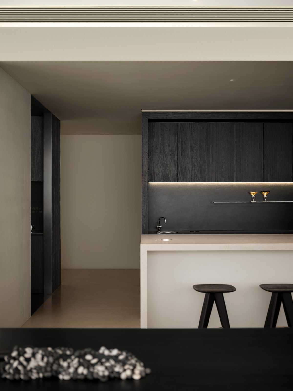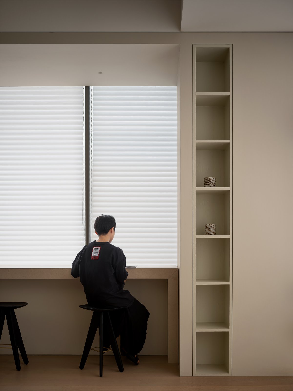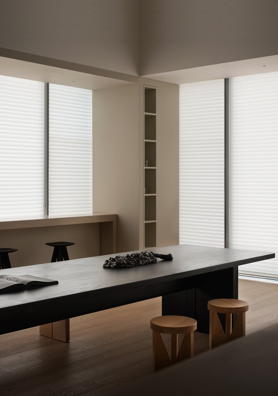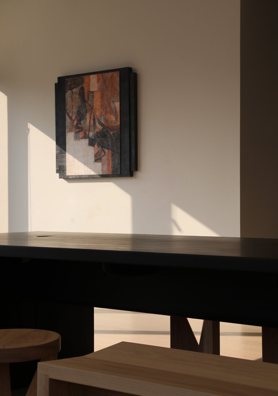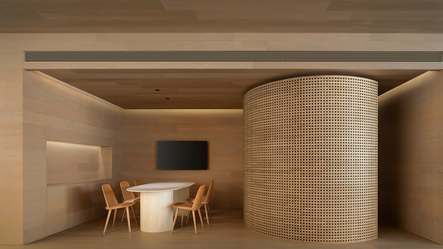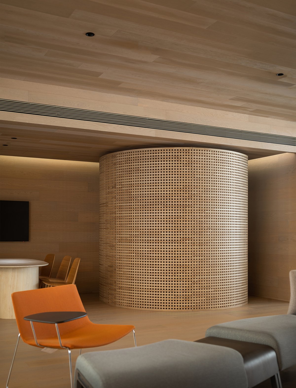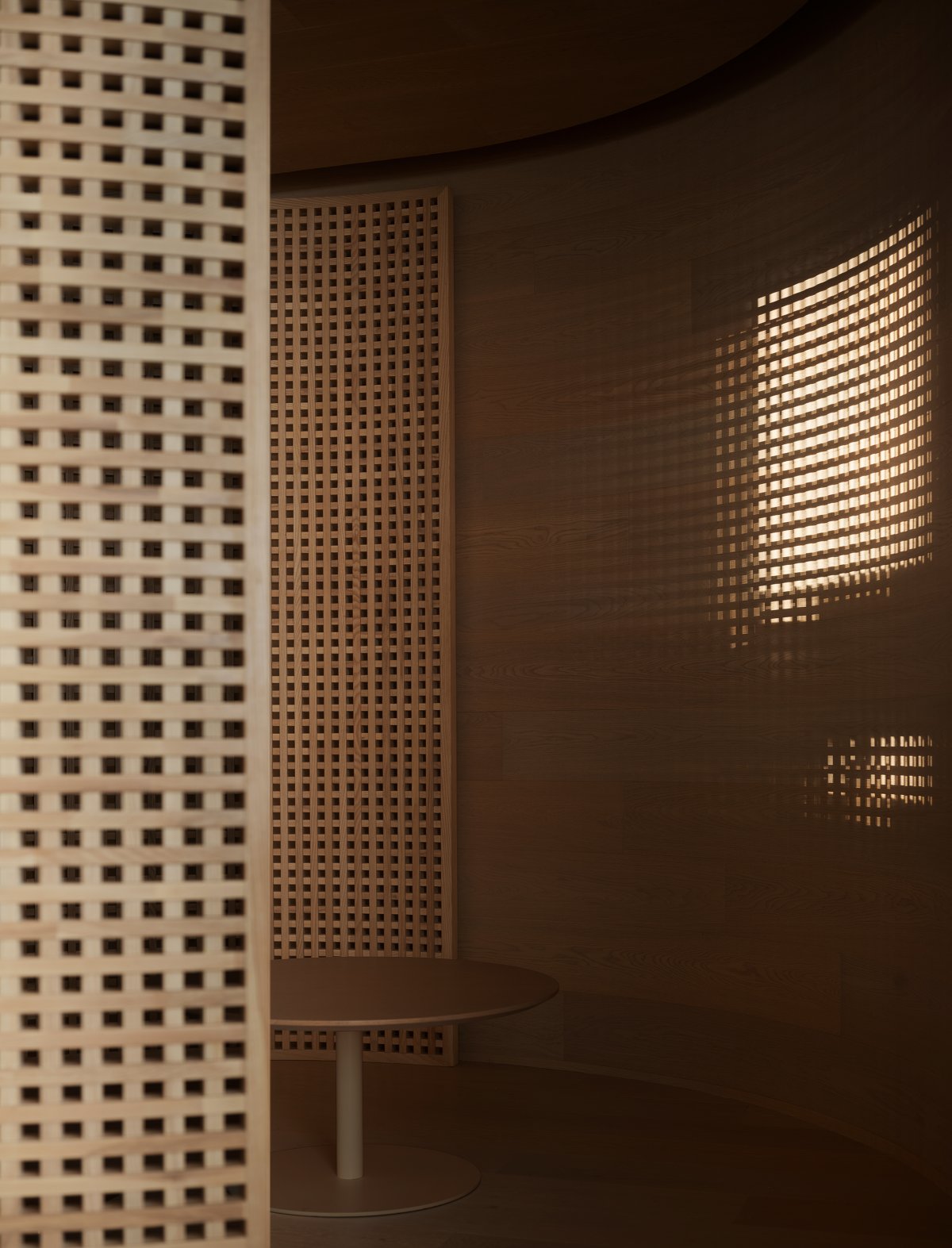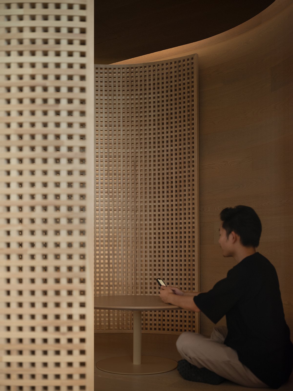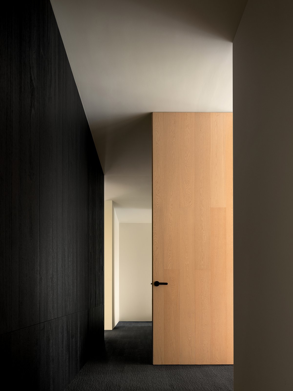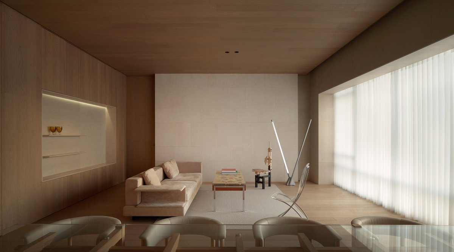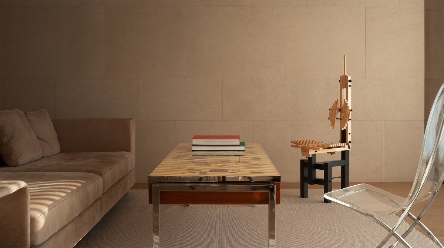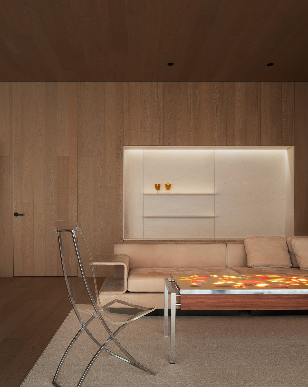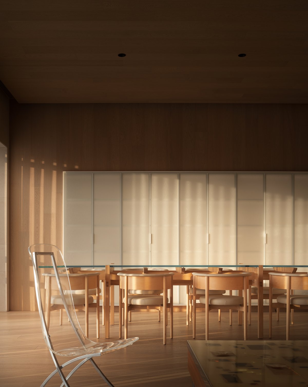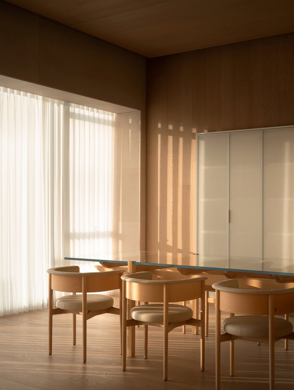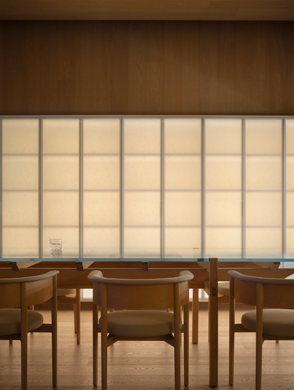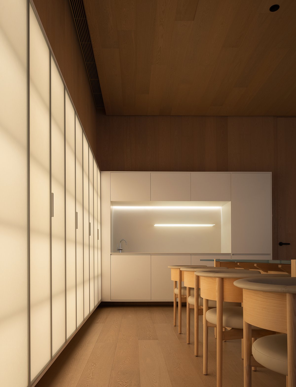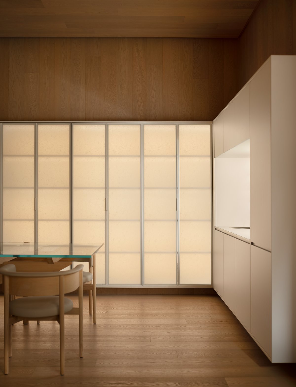
Life is like a view, different heights give us different horizons and landscapes. Standing at a low place, we are accustomed to looking up to find the scenery at a high place; while climbing up to a high place, we can harvest the excellent view from the fence; unlimited possibilities and unknown challenges are knocking at the door of happiness at this moment. In response to the new stage of development, ZeroSquare has made good use of the view from the high floors, divided the functions of the space into dynamic and static, and guided the style with the characteristics of the audience to create this brand new office space. The interesting element of “light Zen” is extracted to enable the competent and elite users to work calmly and happily in an environment where there is a view at hand and a rhythm in front of their eyes. The control of the scale of the space also demonstrates a harmonious blend of traditional and contemporary design.
“Suddenly the warm wind arrives, following the little summer”. The wood carving “Little Summer”, the expressive power blossomed from the “new life” of the carving art, with the temperature of the little summer season, as a guide to the entrance of the space, builds up an interesting imagination of “the internal Qiankun” for the whole.
In Playtime, French comedy director Jacques Tati describes the neatly organized cubicle as a dilemma in which “cubicles isolate each other and ourselves”. To break down this cubicle dilemma, the space uses a penetrating wooden fence to create a front counter partition. The “weaving” structure not only creates a channel for natural light, but the semi-open enclosure also creates a rich sense of spatial hierarchy and visual penetration.
“Time is forever bifurcated, leading to countless futures”. The main door and passageway imitate the natural carbonized form of wood, using the dynamic line of division at the entrance to introduce the dimension of time, bringing in the imagination of an infinite and unknown field, and at the same time completing the reasonable diversion of the area.
The “weaving” form of the enclosure integrates oriental Zen into the space, while the warm and soft logs warm up the space, and the down-to-earth stone settles down the atmosphere. The architecture gives way to the environment, setting the tone of the space as an eternal sacred space with a heart of wood and a belly of stone.
The focus here is on the encounter and interaction between people and space. Guided by the kinetic lines, the utilization of space by visitors and users will awaken the whole field and create daily surprises.
Humans have an instinctive connection to the natural environment, and pro-outdoor design can capitalize on this bond by applying it to the workspace. Designers draw on natural forms, materials and colors, as well as the interplay of soft and hard materials to build spaces that satisfy ornamental and durability while increasing the texture of use, creating a workplace that is truly effective in inspiring and fun - a place where employees love to work.
With the concentration of natural scenes and the warmth of daylight, the humanistic office area becomes a natural “tonic” to relieve stress. This healing sense of well-being seems to be restrained, but in fact, it is abundant, indoor and nature are in harmony, so that poetry is born and creativity flow
Growing a corner of the herbaceous plants, pen in the simple color of the original wood, infiltrated in the sunshine with time change ...... this saturated vitality rechargeable vitality, light at the end of the very visual extension of the bookshelf, but also outlined the indoor ambience of the paths through the secluded. No one no I view from the self, sound and color Zen to, art and humanities intertwined has been set, life and the flow of nature to make this room more vibrant.
In addition to the intertwining of art, humanity and nature, the space also blends the office area with modern abstract art through furniture and layout to control the scale of healing and fun. From the perspective of materials, lines, forms and other arts, the arrangement, fusion and exploration of tradition and modernity are carried out.
Material is never fixed for design, the space creatively wraps the office space with logs as the “skin” and utilizes its warm texture to naturally transition to different functional areas. The “flowing” wooden skin is connected to each other in curved and straight forms, and as the light travels through it, it composes a beautiful melody of wind and light.
The lounge bar set up near the office area adds a touch of intimacy to the complete functional public space. The implantation of a social atmosphere, the contrast between reality and reality, and the relationship between openness and privacy result in a very creative and free tone here. The relationship between people and space, as well as between people and people, becomes the protagonist, expanding the functions carried by the lounge area and making the interaction close and interesting.
The lines of the space, the interlacing of straight and curved surfaces, guide the rhythmic flow of the line of motion. The hard or soft brushstrokes, dipped in the paint of light and shadow, poeticize the space in a room. The intentionally created depth of the photographic scene creates a sense of sophistication in the daily office space.
People who are confined to the “steel jungle” for a long period of time will have anxiety that follows them around. Therefore, we want to create a pure land for healing the soul by guiding wind and light. the public passage of the VIP room is made of transparent glass to maximize the collection of natural light, bringing a sense of calm and warmth. The changing natural light blurs the functional zoning of the space, and the coloring of light and shadow brings the quality of an art gallery and mobilizes the atmosphere of the space.
The open-plan living room is decorated with resin luminous coffee table from Holland, irregular colorful resin cubes cover the surface, when not luminous, it is a natural condensation of treasures, rare and highly decorative, reminiscent of Corbusier's Langchamp Cathedral; when luminous, it is like a diffuse sky of colorful stars, just like the sci-fi scene in the movie Color of the Stars, gorgeous and special. Space Ambience.
As Claudio Silvestrin, the father of minimalist architectural design, said: “Contemplative architecture and our inner selves - the most important thing is our soul”. The log material is the Zen soul of the space, and the emotional contrast with other materials tells the unique “blunt and sharp” spiritual attributes of the space, which is self-consistent with the zero-dimensional nature of the space, so that the real building exists in the transcendental sensory experience.
A mid-century eye-catching single chair originating from France is like a recorder, with a firm iron frame holding up the transparent chair surface, not pre-empting or overpowering, recording the changing mood of the space.
The wood texture of the structure appears restrained in the shadow and enthusiastic in the light. The two infinitesimal colors, black of shadow and white of light, are rendered in deep and light shades on the wood-colored “canvas”, creating rich natural tones together, and highlighting different design sensitivities in different functional areas.
A sense of perspective is a feature of the space, realized by the long glass table and the translucency of the light. Natural light is the musical note and wooden bones are the score, together forming a poetic and bright spatial pentatonic score, playing a healing and warm aesthetic through the interior and exterior.
On the other side of the table is a deconstructed medieval chair by Italian artist Anacleto Spazzapan. The linear structure of metal combined with different welding techniques and wood, like an easel and a vibrating musical note, combines neoclassicism and postmodernism.
Corner of the space, want to keep a low profile very technological sense of silver shell floor lamp, by the former jazz drummer of the Italian designer Rodolfo Bonetto production, his natural sense of rhythm to help the late design style, so that his lamp not only simple and generous appearance, but also has excellent use of space.
As far as the eye can see, the space is wrapped in a warm wooden “skin” and soft, warm light, which is calm, rational, durable, present, and complete, full of warmth and perception. The unity and contrast of colors expresses a restrained and vibrant spatial mood. Like the undercurrents under the calm sea, this is the path of hope to stimulate innovation and vitality with the space. Office space design is not only about the working environment, but also about the interaction between people. We hope to dismantle, transform and combine the interrelationships of people, space and environment in different functional sections from the perspectives of visitors, users and managers, so as to cause “resonance”, remove the hard shell, return to a real and natural working state and create an ideal office life.
- Interiors: Z.POWER
- Photos: 404NF STUDIO

