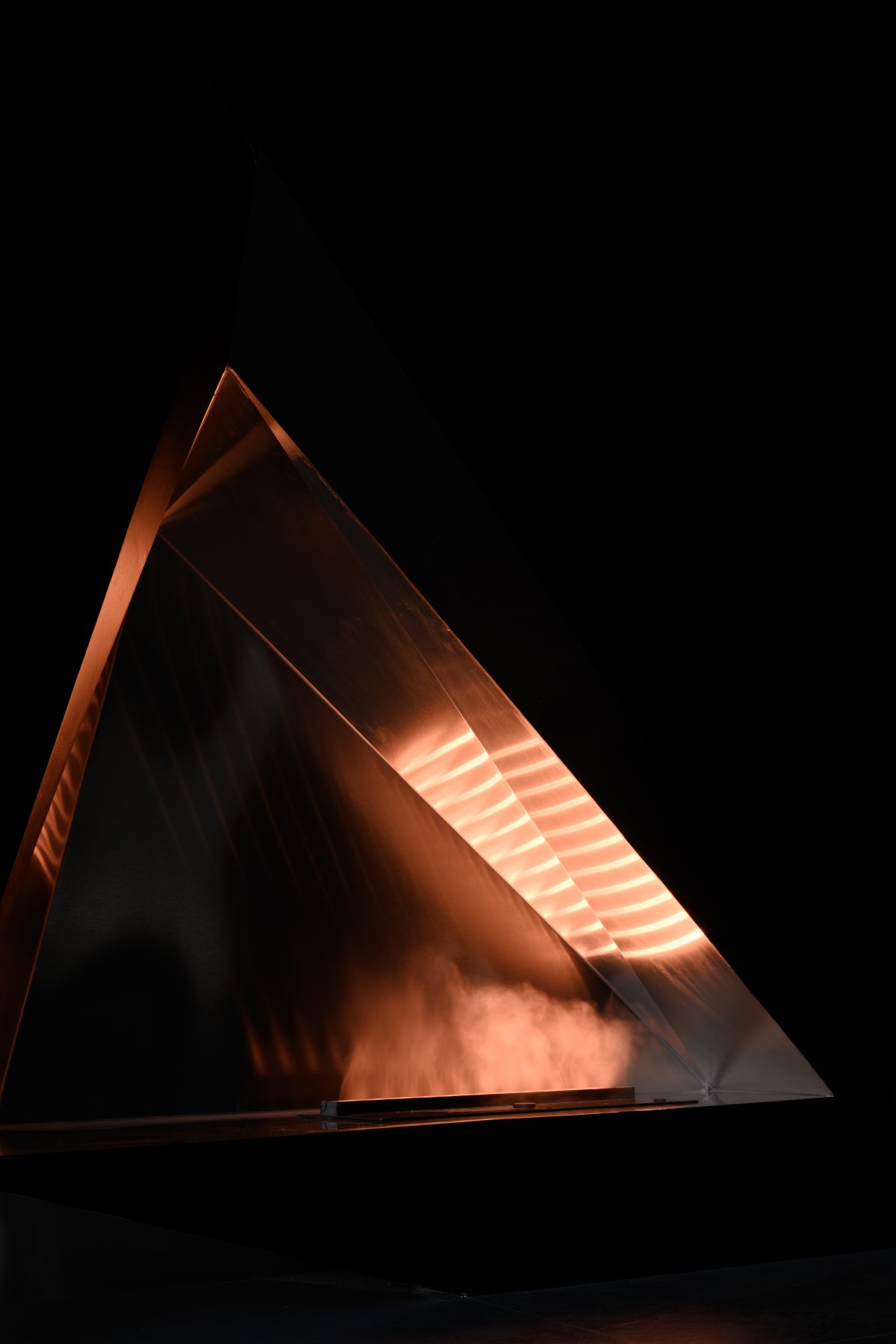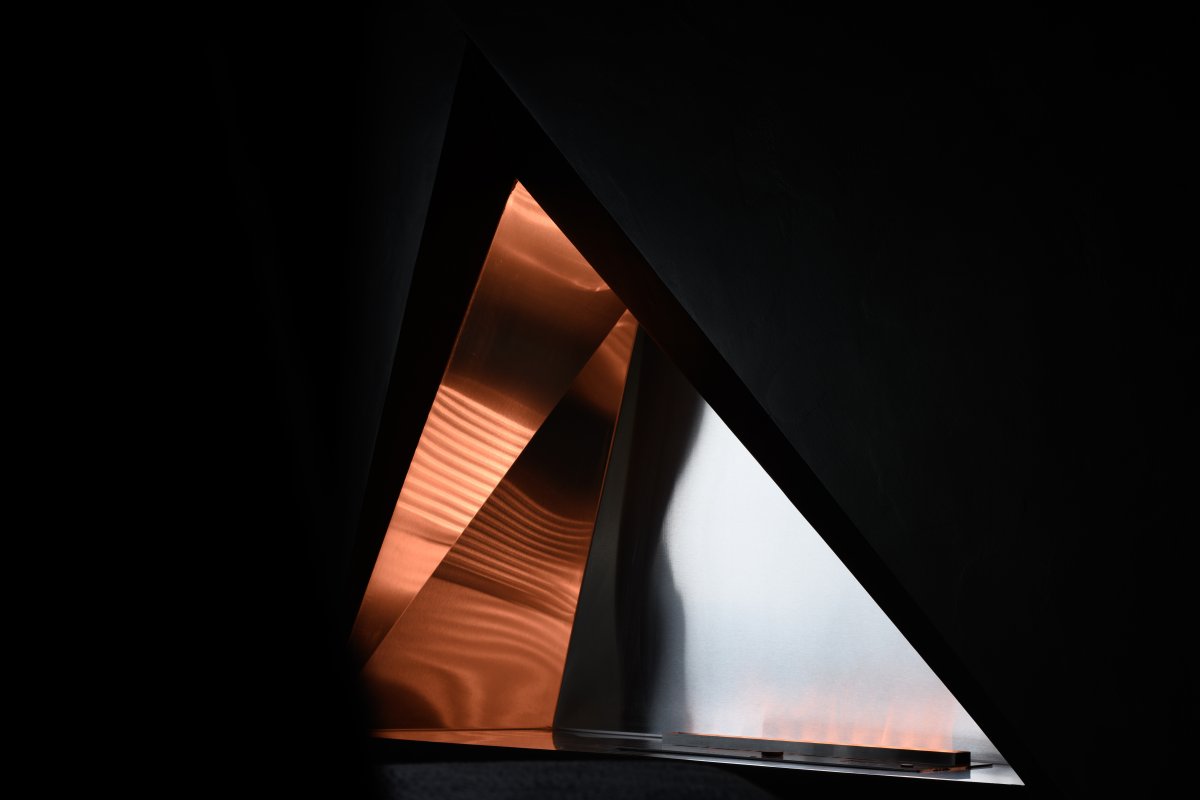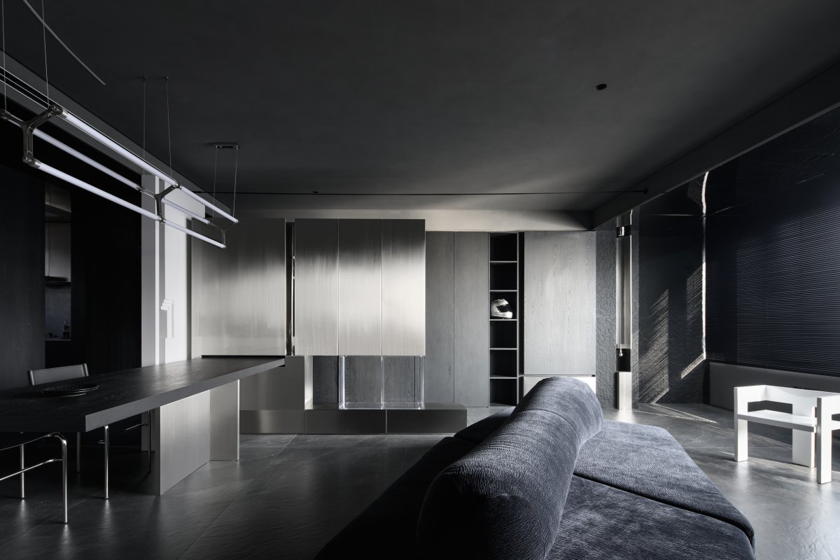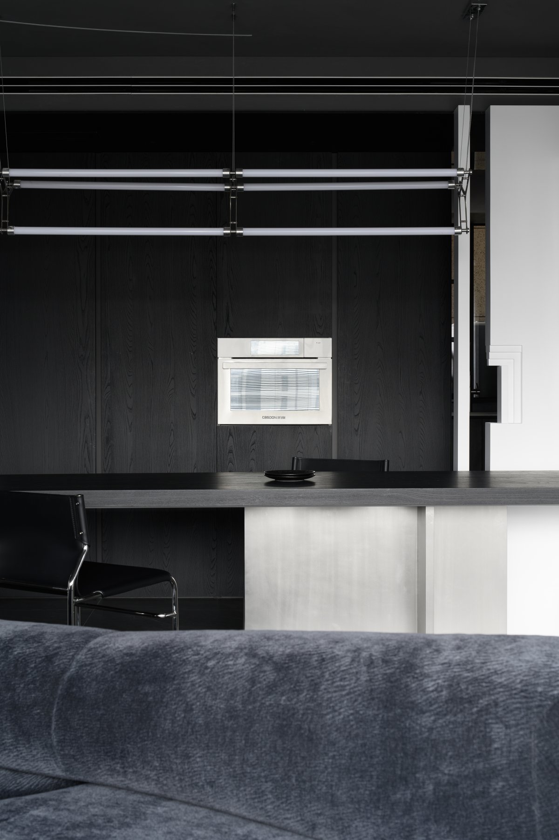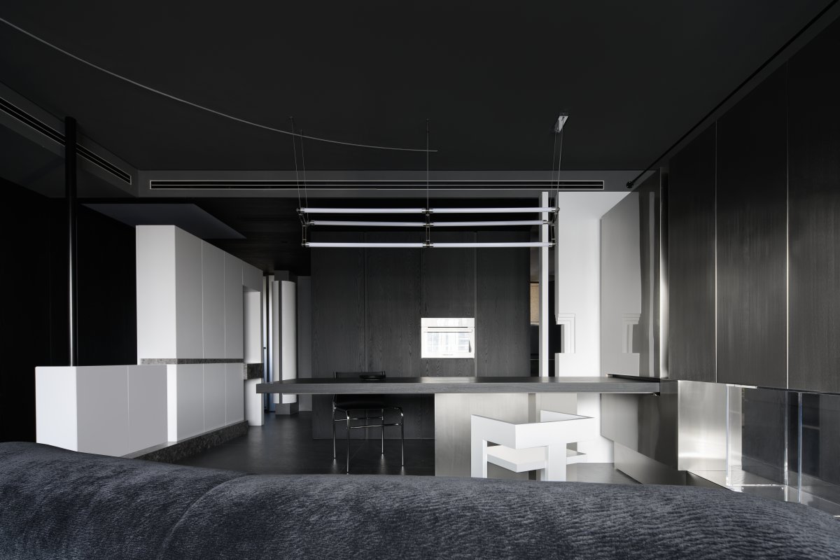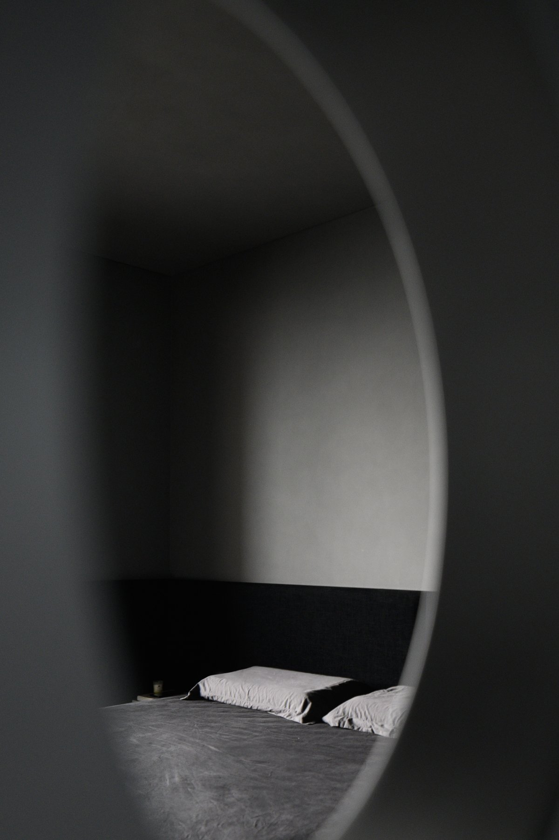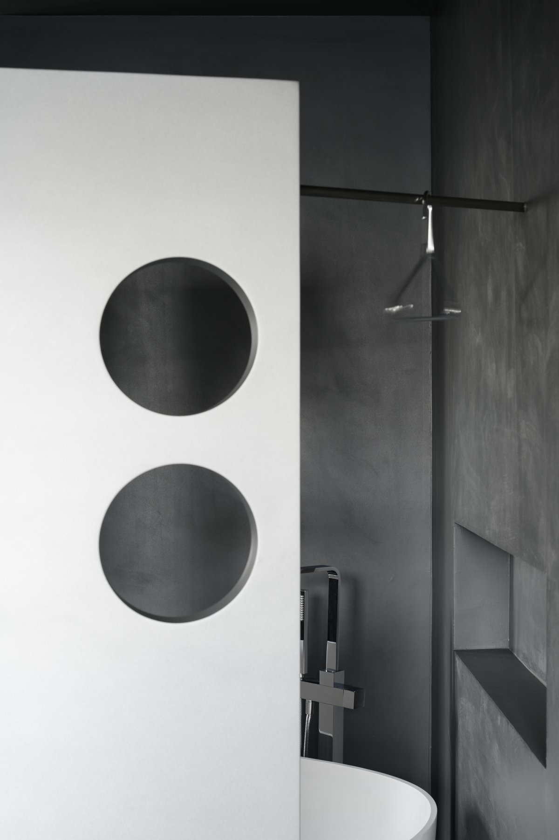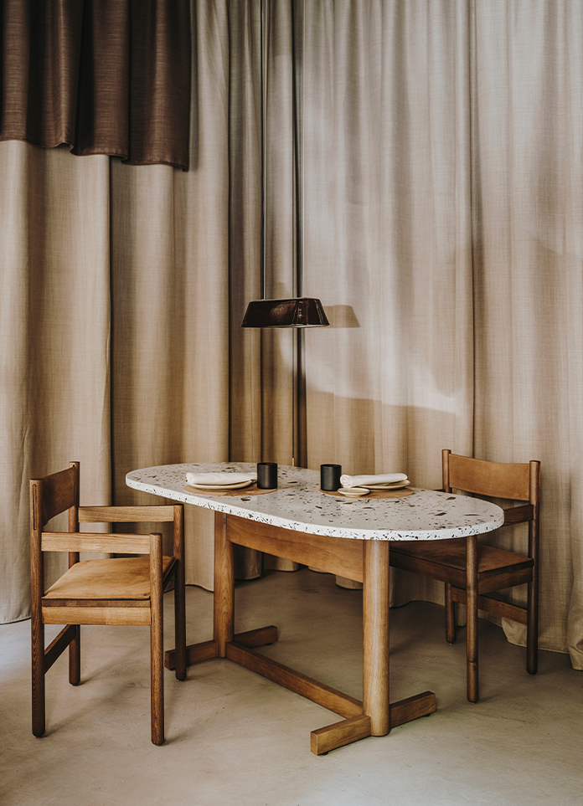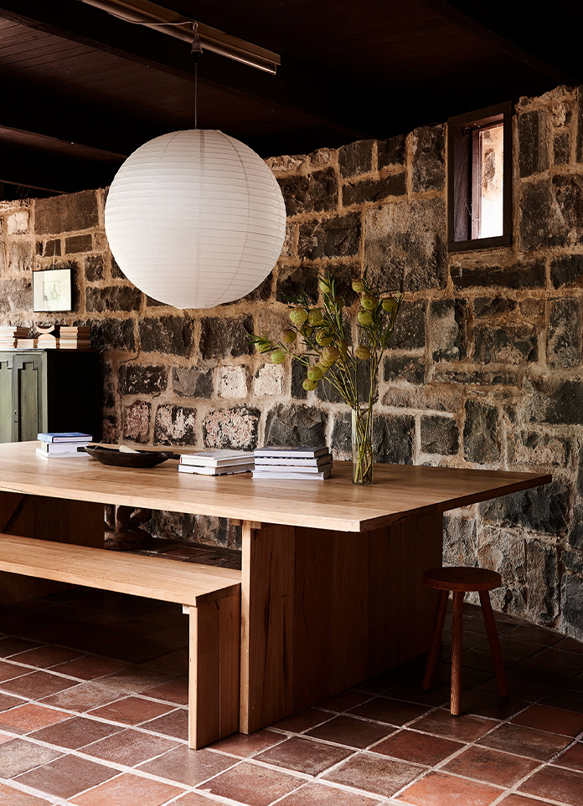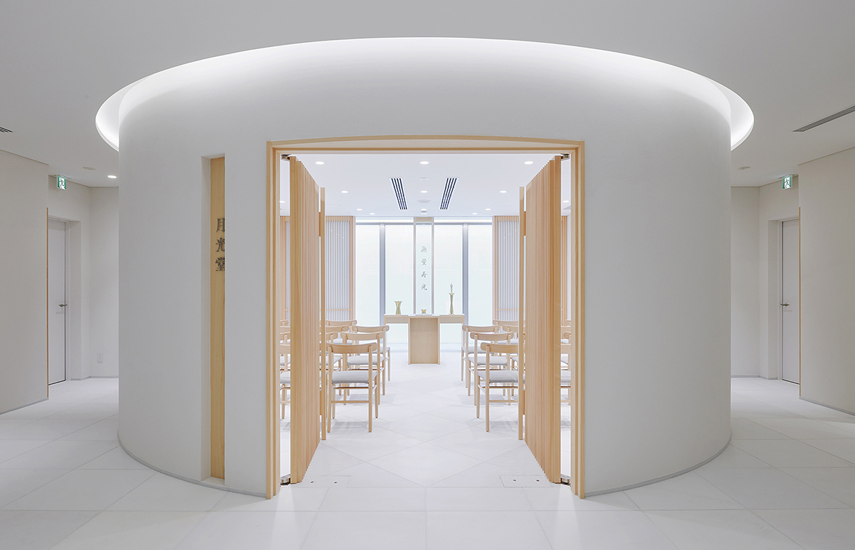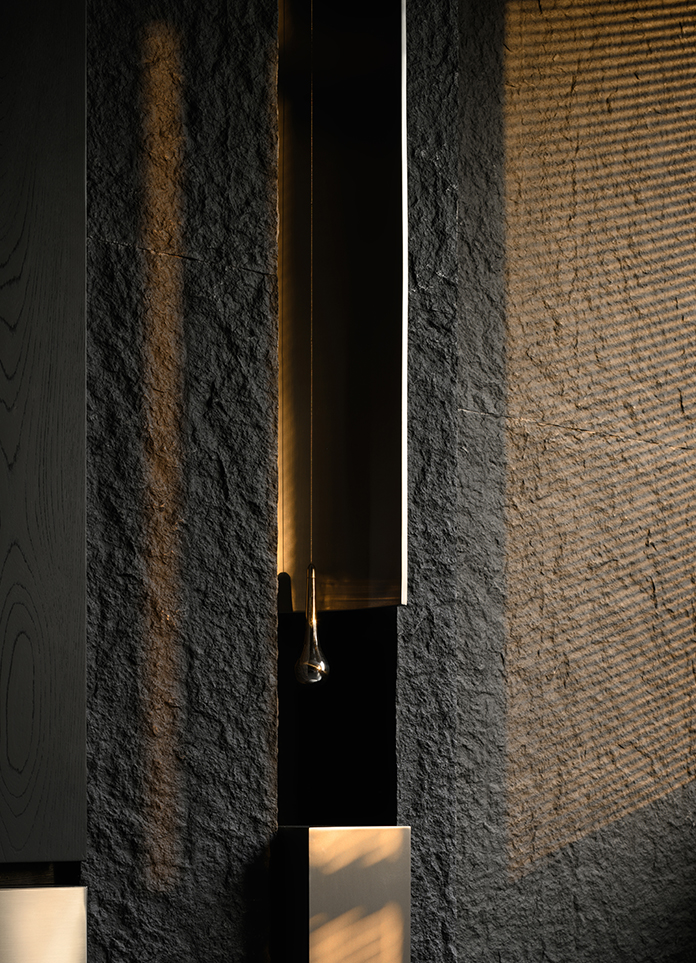
Ancient Greece esteemed rationalism, with the conviction that there are laws for everything in the world. This idea is prominent in geometry, where volume, texture, light and color, architecture, and things themselves can be combined in perfect proportion to create something more than merely an accumulation of quantities, rather than an effect that transcends the material itself. By adhering to the architectural philosophy of “less is more”, architect Ludwig Mies Van der Rohe pioneered a new concept of fluid space.
Life resembles a cassette tape that keeps playing back. It goes on day after day, comes at last back to the original starting point, and then begins again. It may not be complicated to build an urban living space. Nevertheless, the construction of a genuinely distinctive way of life that belongs to oneself
requires a diversity of spiritual constructs.
By constructing order, establishing vision, and projecting multiple creations of space design, every detail has been arranged and organized ingeniously, so as to unravel the story of life one layer at a time. Much like a captivating book, each page is brimming with the wonderful moments of life, with each flip of the page resonating with emotion.
The design substitutes architectural aesthetics into the space, which casts wave after wave of ripples with the primitive and moderate rules. The sense of solidification and layering of light portrays the texture and tension of the space itself. Moreover, the abundance of tonality is the keyword for the dual dimensions of space form and emotion. Such space is both a restrained retreat and a temptation to introduce exploration.
Design is a sophisticated contrast of aesthetics and rationality. With an integrated approach, the guest room and dining room are organized and superimposed. The immersive living experience intervenes in the spatial order, followed by the placement of geometry and lines to form a rhythm, so as to control the staggering of the real and the imaginary, interspersed with each other, and to form an occlusion between the material and the texture. In addition, it also employs the light and shadow, as well as the texture, to convey a sense of spiritual aesthetics, which is symbiotic and coexisting with the life.
- Interiors: Zuoyan Yizuo | Wang Ying
- Photos: Xu Yiwen



