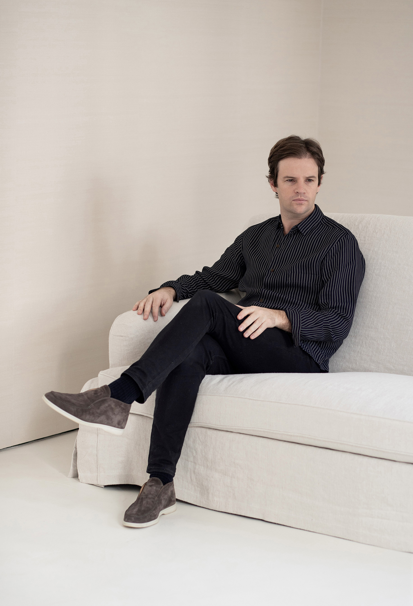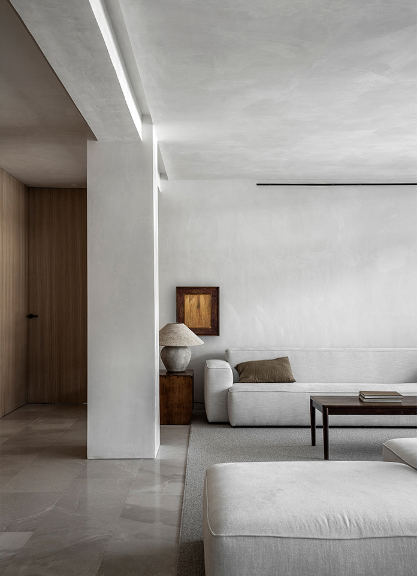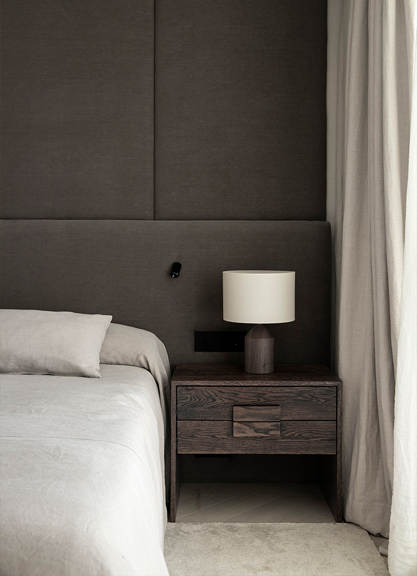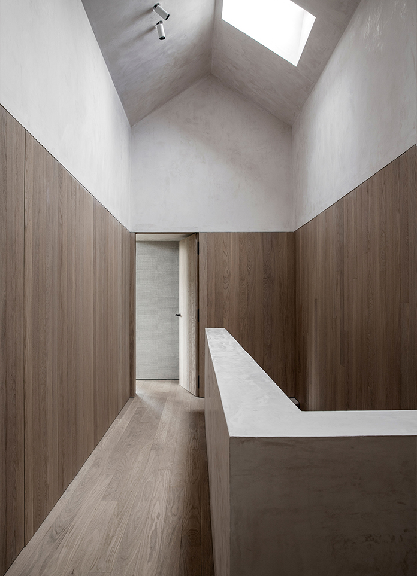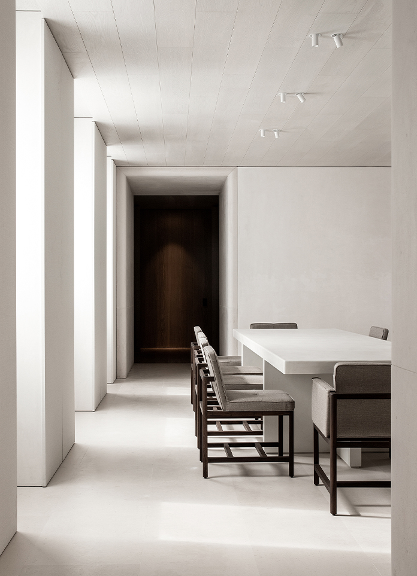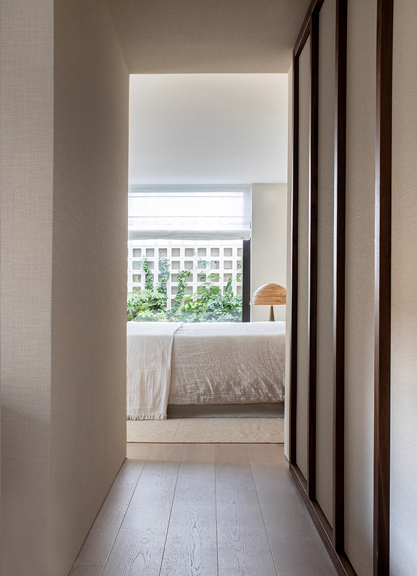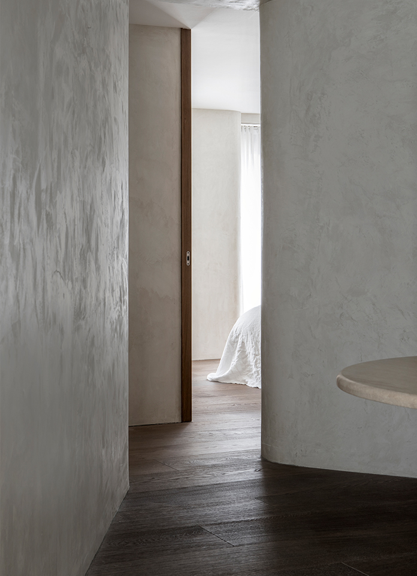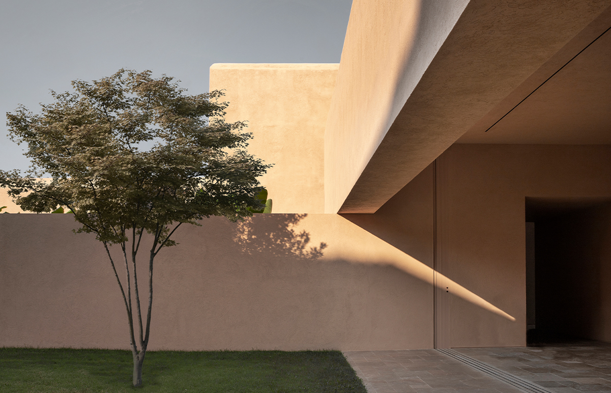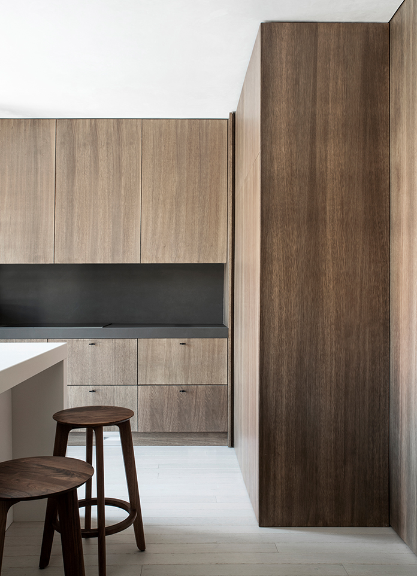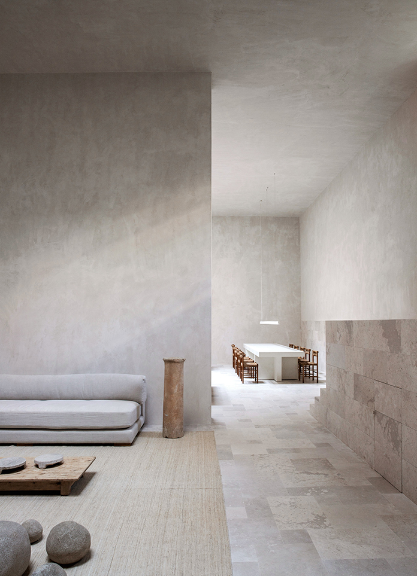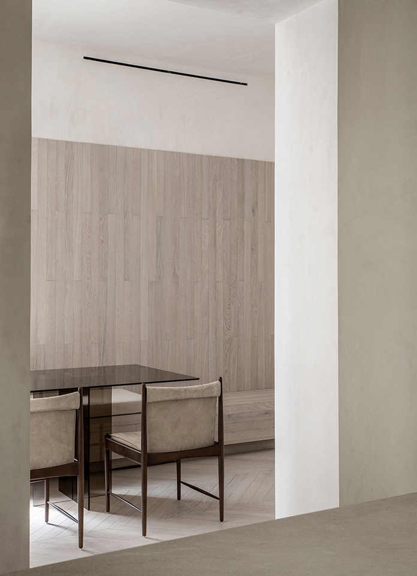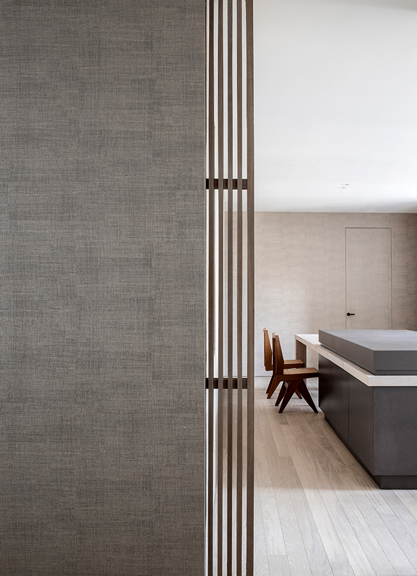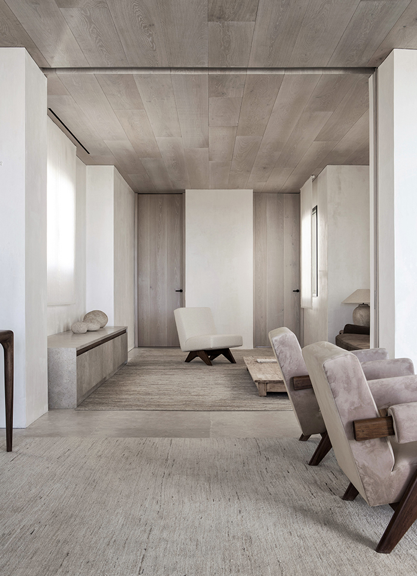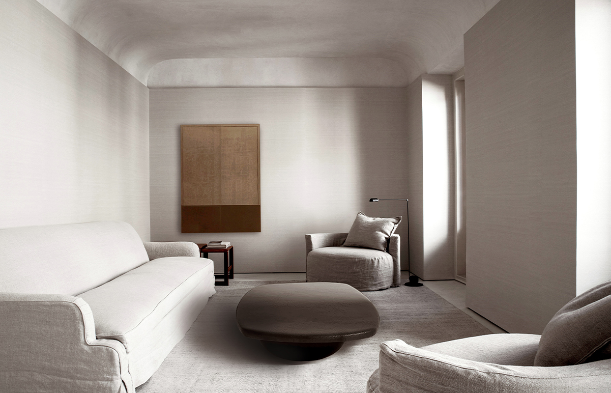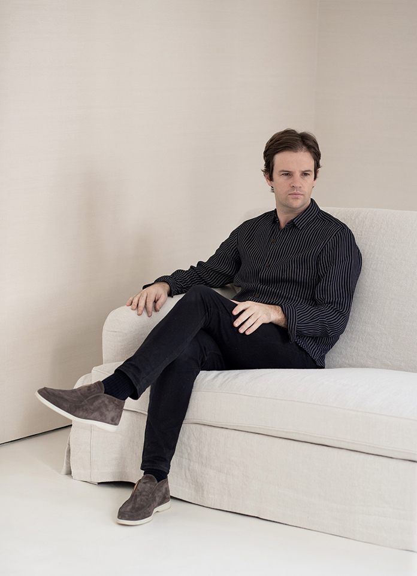
OOAA is an architectural studio founded in 2011 in Madrid. The aim is to work with customers to achieve the best blend of space concepts, functions and aesthetics that naturally form life.
Iker Ochotorena created the OOAA studio and was an architect. He pursues an eternal and simple architecture by optimizing natural and economic resources. Its work is based on the specific and unique conditions of each project, the background and the wishes of the client.
OOAA's work includes creating spaces and carefully sculpted geometric structures. The lines and loops of materials are not just a noble architecture with silence, tranquility and warmth, light breaks, people looking for shelters and realizing emotions.
Every project of OOAA is the pursuit of deep content, creating a calm, protective, and even healing atmosphere, which is achieved by our time and passion for design.
