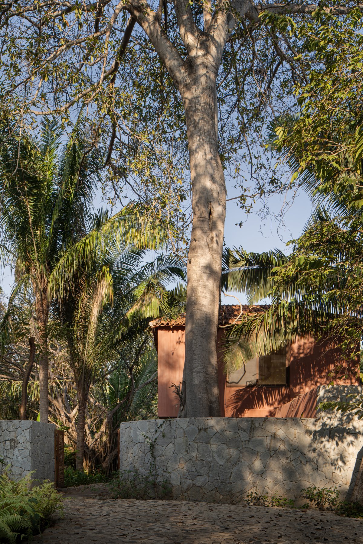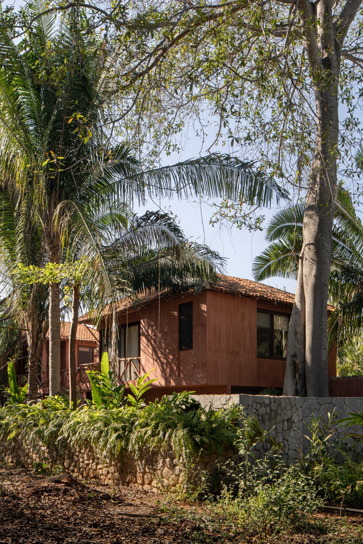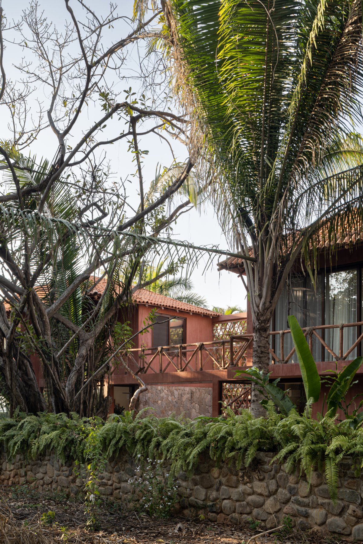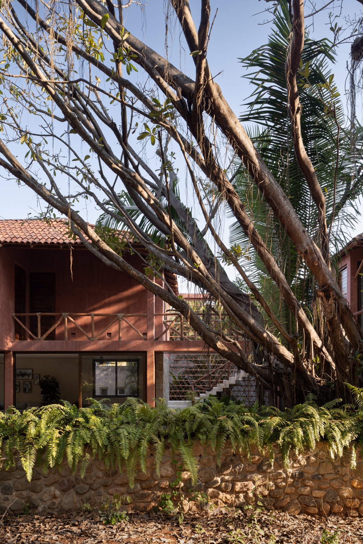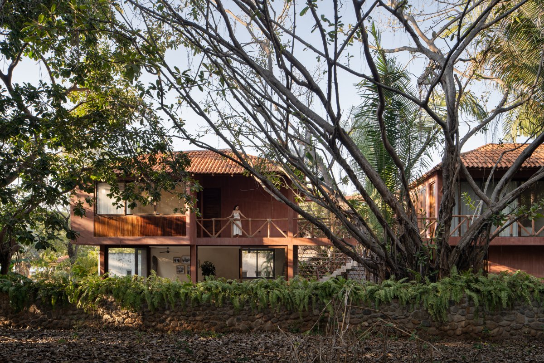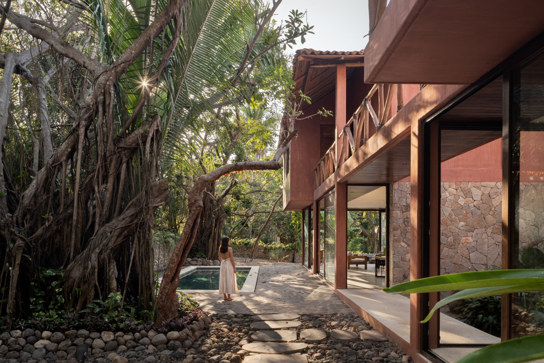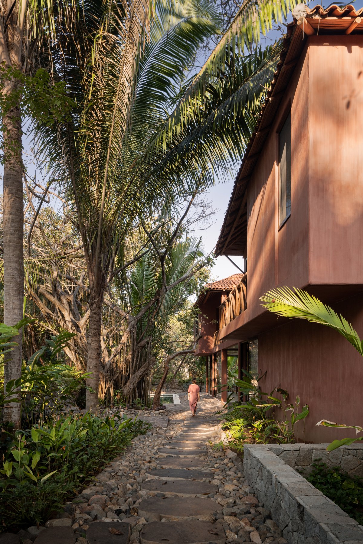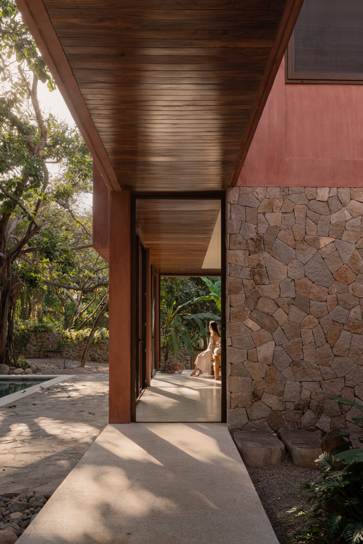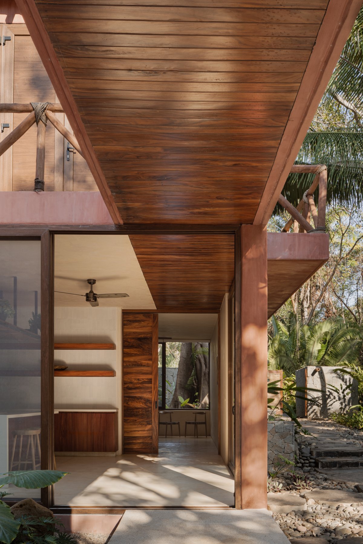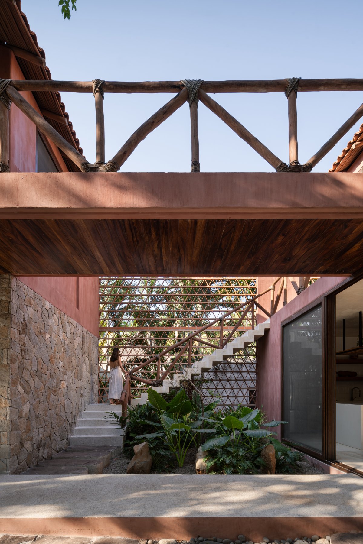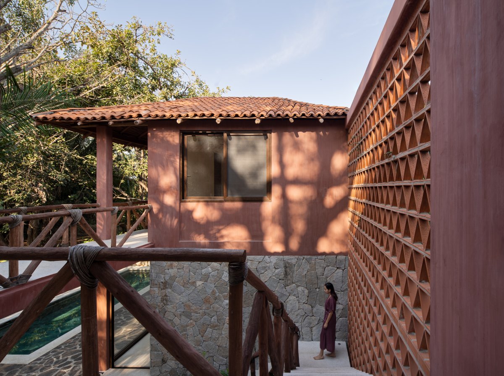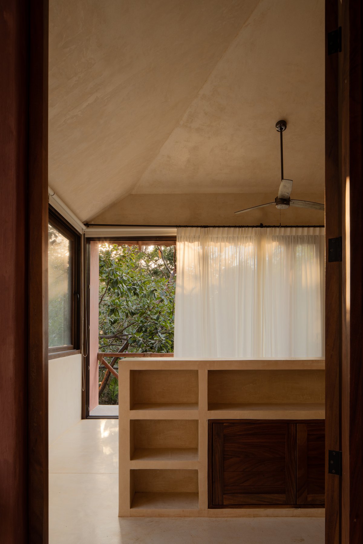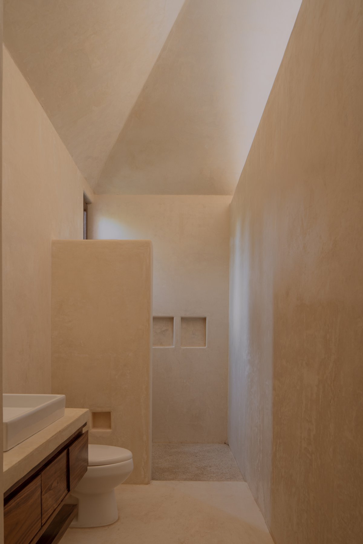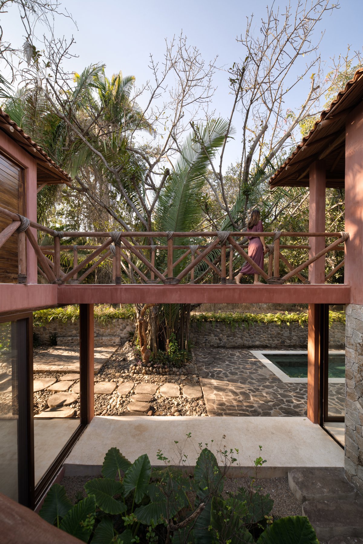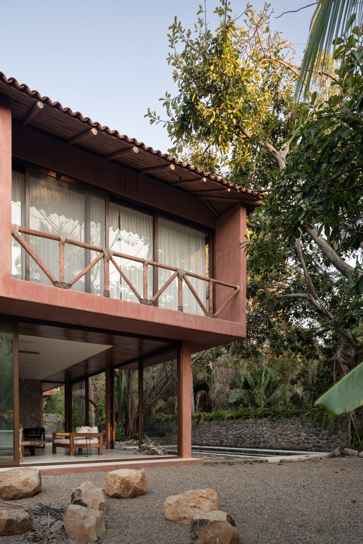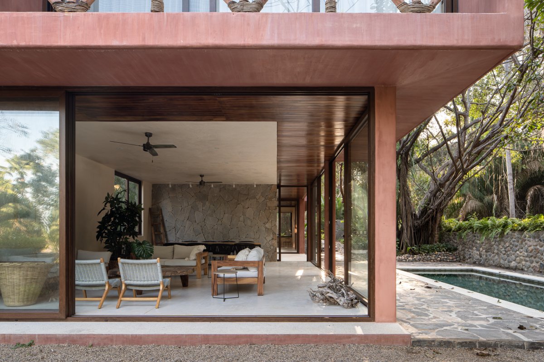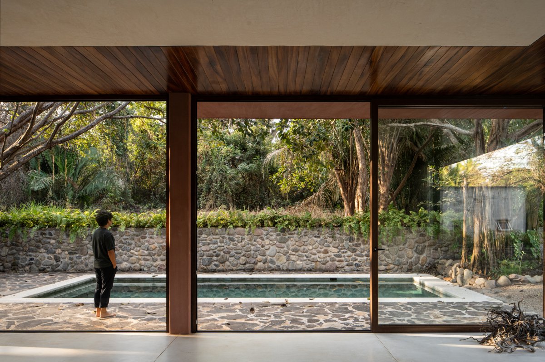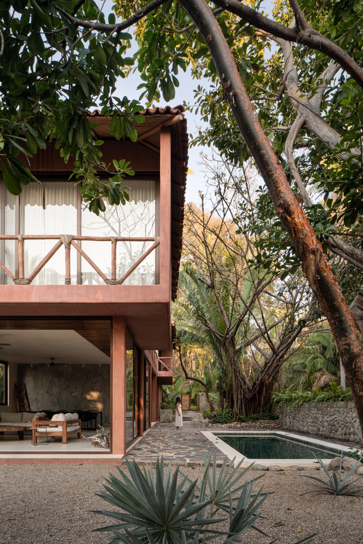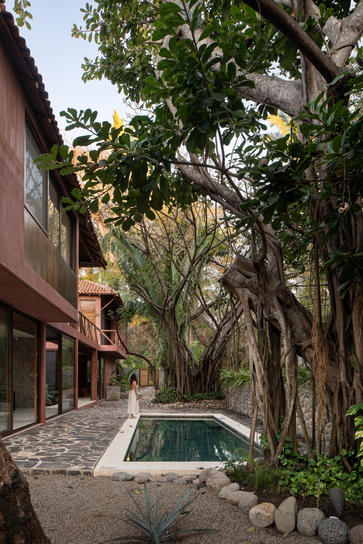
Casa Chacakul is located on a unique site in the coast of Nayarit, Mexico. It’s design was conceived under a simple and elegant linear plan. With two solid forms connected by a bridge that acts by itself as a link between both volumes with the help of a brick lattice. The clients request on a specific program helped us divide the public areas on the ground level and the private areas on te second level.
The site had some impressive trees that needed to be respected and we decided to embrace them and make them our main protagonist on this what we call “man and landscape merger”. So thanks to this context we have the desired results. Casa Chacakul morphs basically all the time thanks to the constant natural light and shadows created by the natural surroundings.
Built with local materials, Casa Chacakul’s colors are created with the mix of cement and the natural soil from within. So it helps to camouflage the building with its natural surroundings. Our main concern was to develop a project that connects the user with the context surrounding the building, thus giving freedom and a natural feeling to the user.
- Architect: 0studio Arquitectura
- Photos: César Belio

