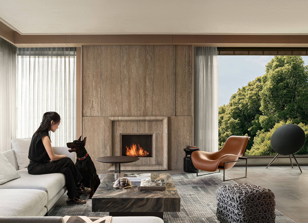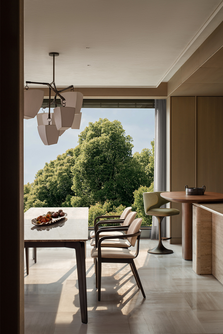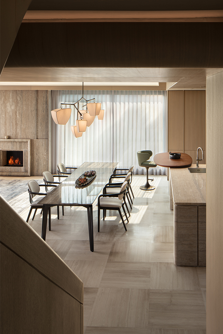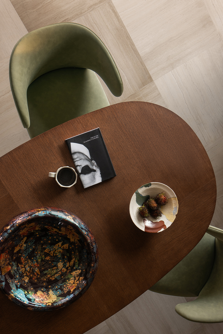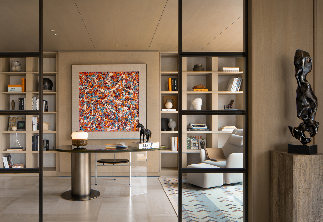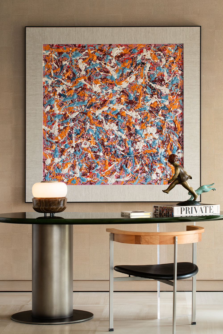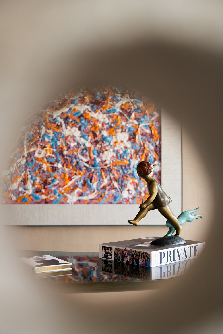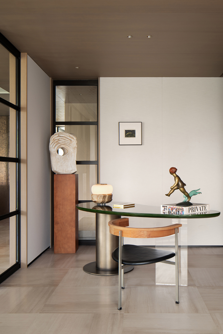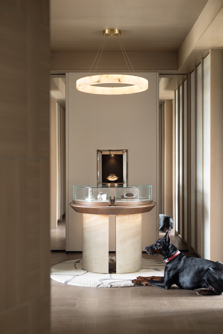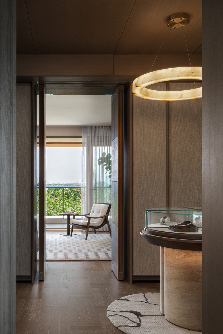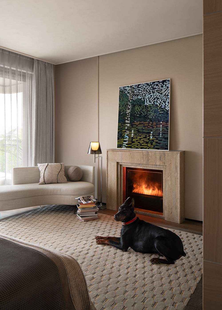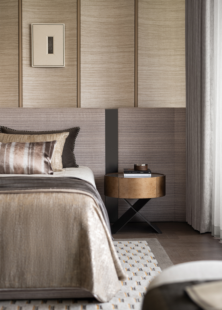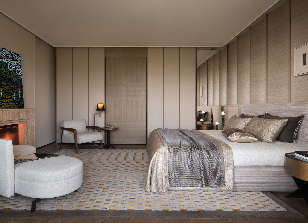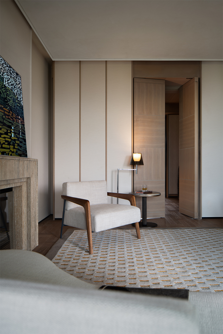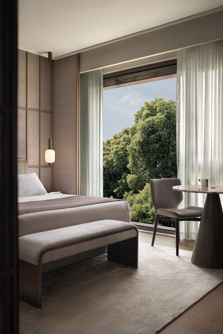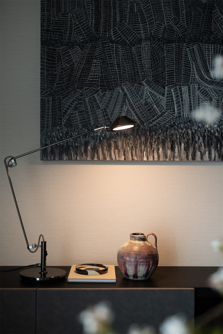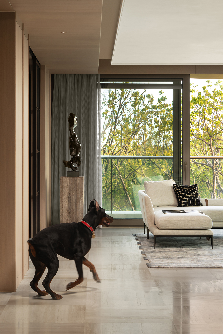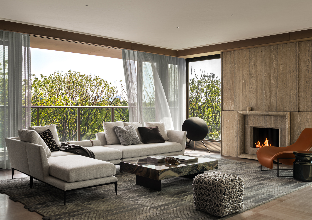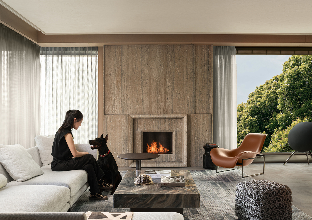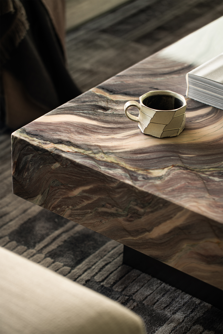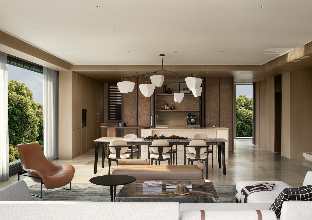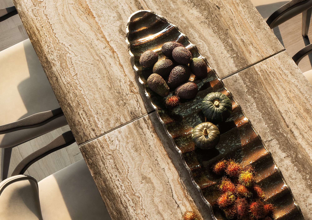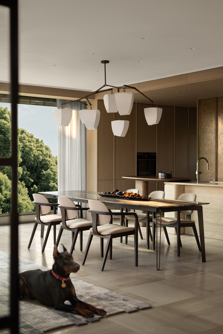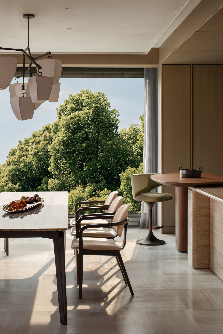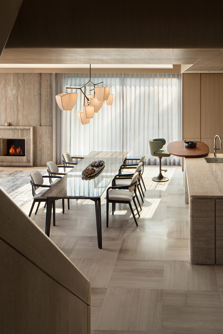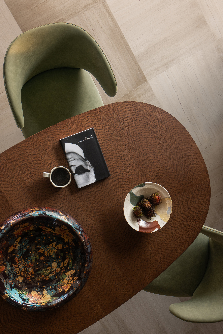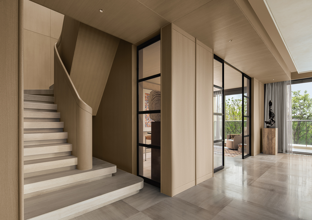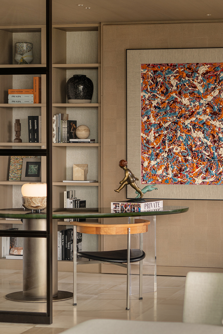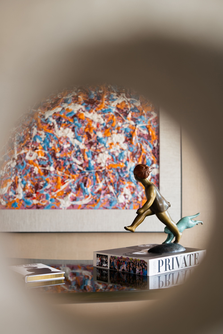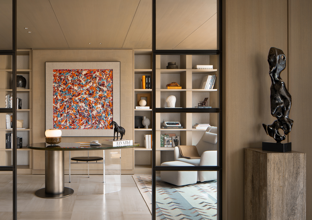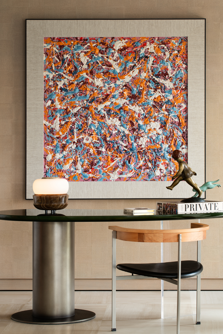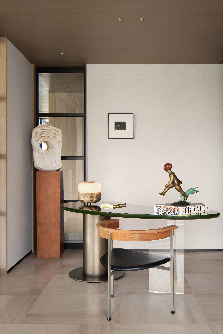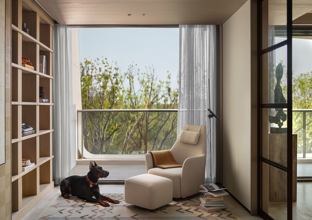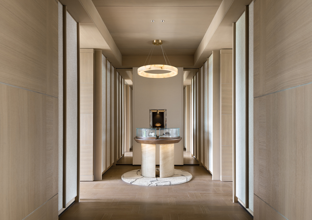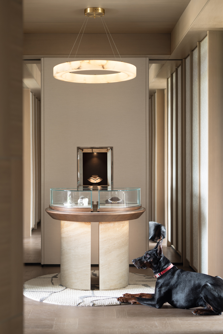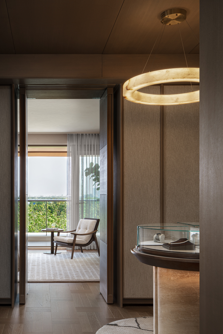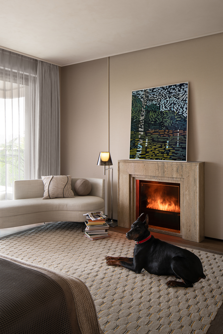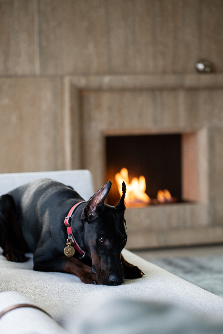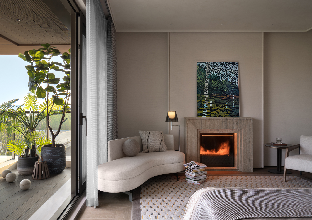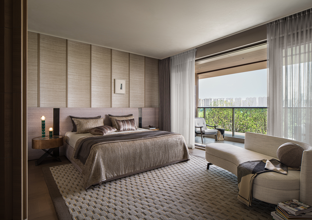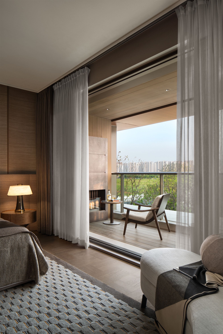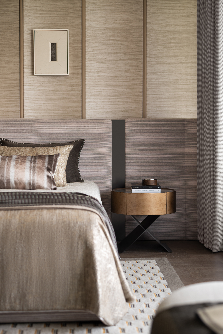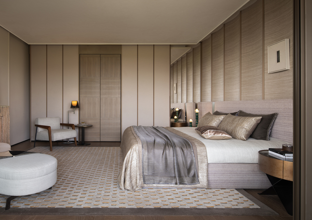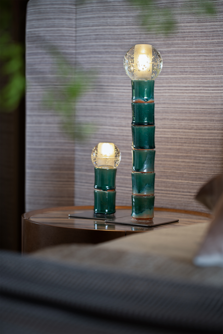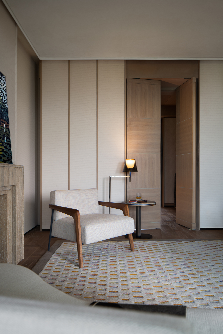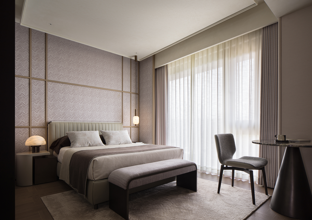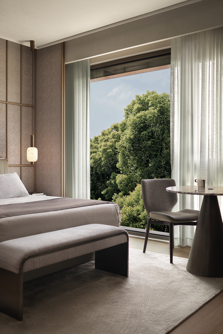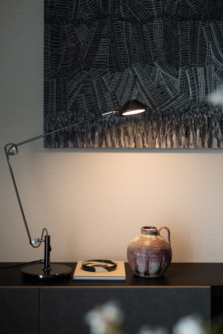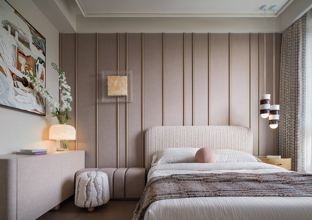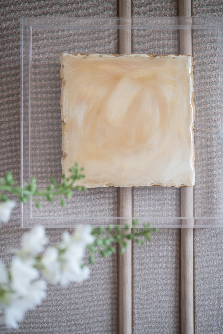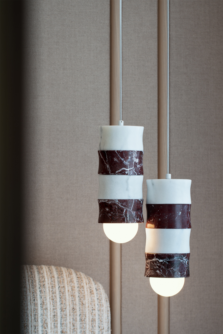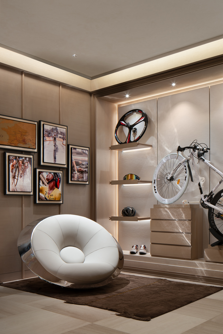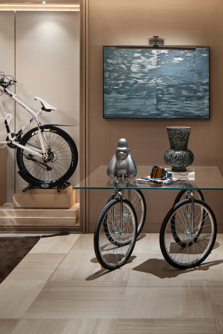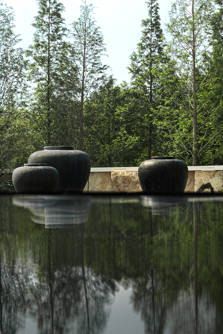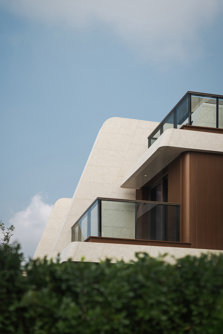Living by the lake in the bustling city is never a simple abode; rather, it is a flowing philosophy of life and an aesthetic revolution in harmony with nature. Nantong, this city, has a kind of "river-sea grandeur", like the Yangtze River, which was gathering tremendous power before flowing into the sea, but now reveals a secluded beauty by the side of Zilang Lake. China Merchants Shekou Heyuan is precisely such a combination of tranquility and vigor.The China Merchants Heyuan Townhouse located by Zilang Lake is not a space that is in a hurry to express itself. Based on the forward-looking product thinking of China Merchants Shekou, Design 31 creates an artistic residence that is "hidden luxury within", holding a sense of awe towards nature, insight into life and dedication to art, to build a spiritual haven that transcends time.
Space is not the backdrop of art, but the site where art takes place. If art had a home, what would it look like? In the creations of the 31 Design team, we have witnessed a brand-new possibility: the abode of art is no longer a passive container, but an active and continuous creator. Focusing on the transition of space and discarding rigid wall partitions, the designer uses an open layout to make the space itself a flowing artistic language. This is precisely the first step of active creation in the space. It does not rely on the display of external artworks but rather gives birth to dynamic beauty through its own structure. Artworks express a vivid perception of vitality through freely blooming creations within it.
The collections and art albums collected from all over the world are carefully displayed in the cabinet, and the space exudes a natural atmosphere of an art museum. Under the designer's leadership, this place has been transformed into an ideal home integrating life, art and work.Home is never merely a place for art exhibitions; it is an extension of creative concepts, a dynamic art scene, and an inevitable choice to magnify the core aesthetic of "architectural sense, sculptural quality, and vitality" from a micro scale to a macro experience.

