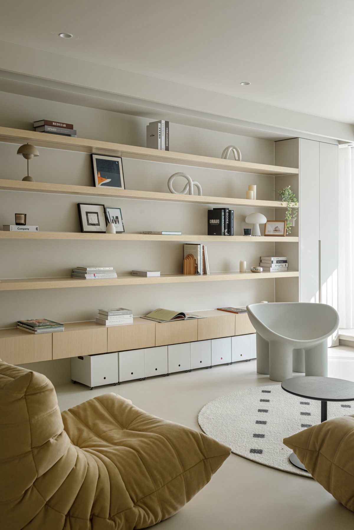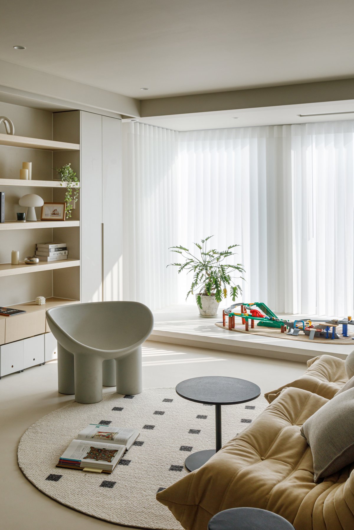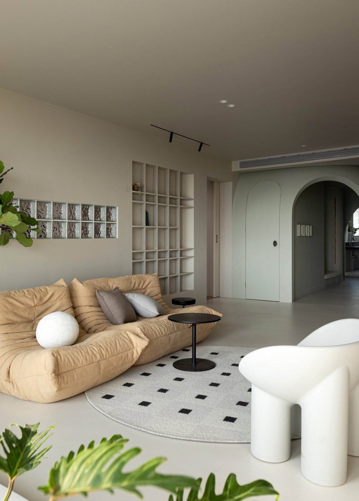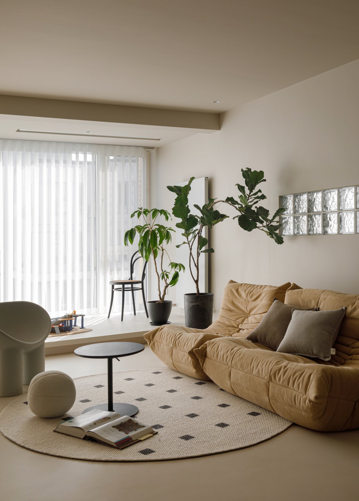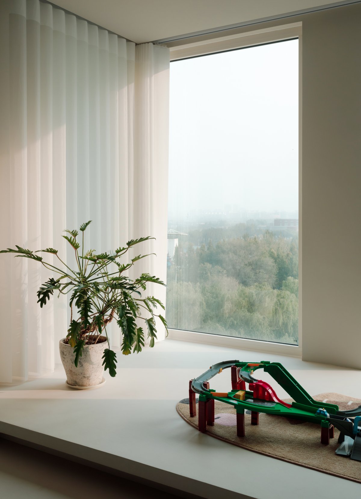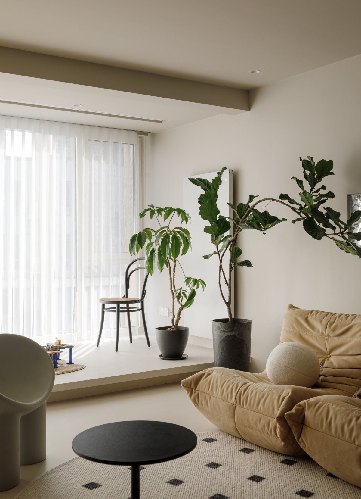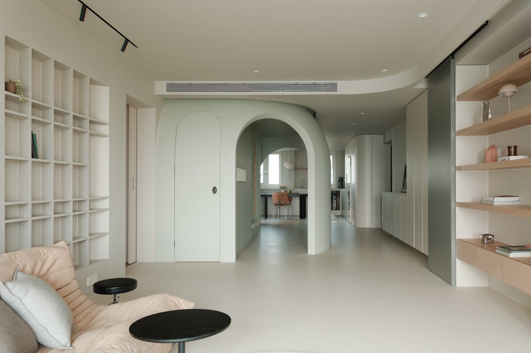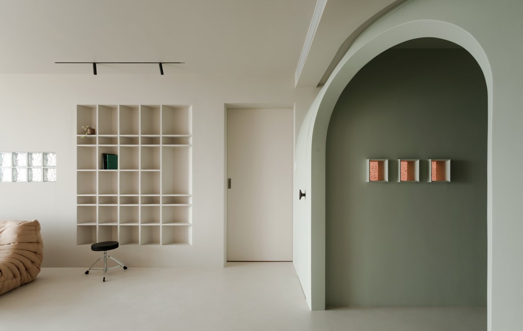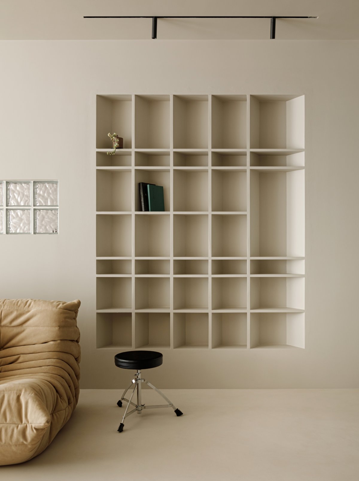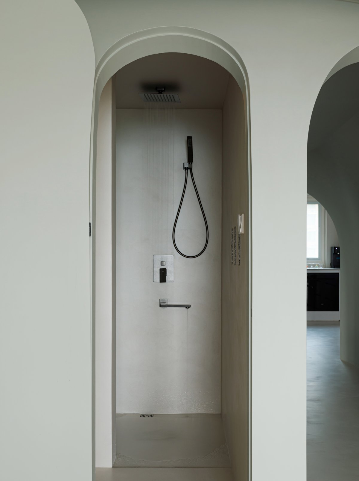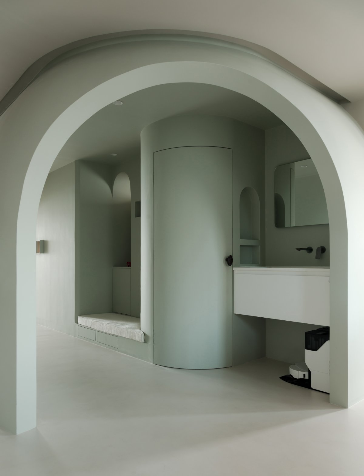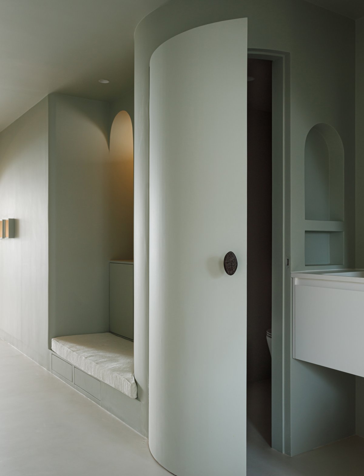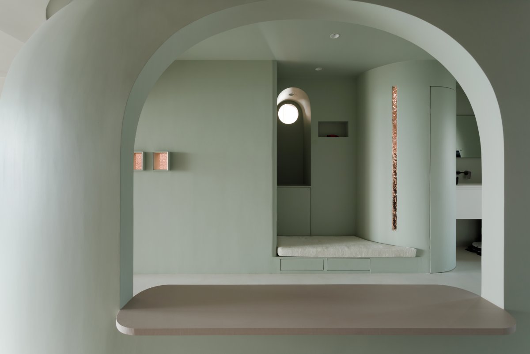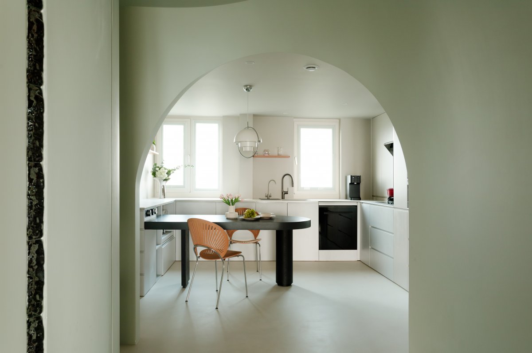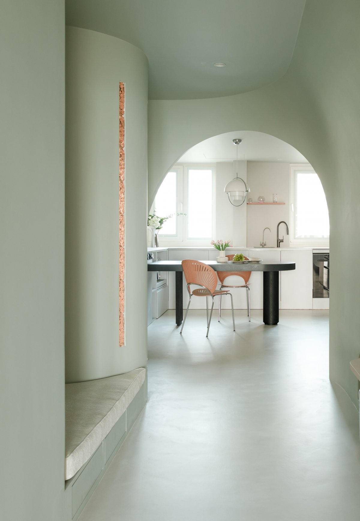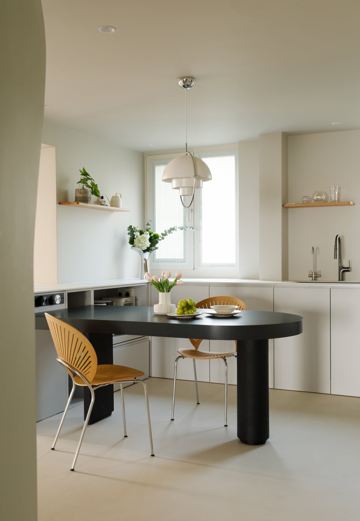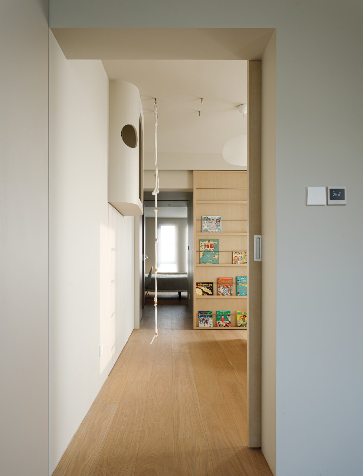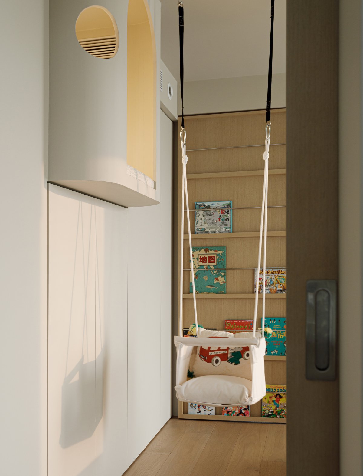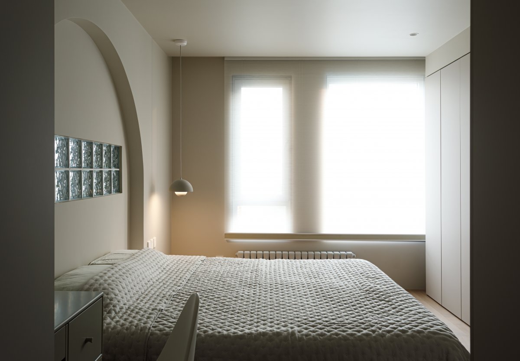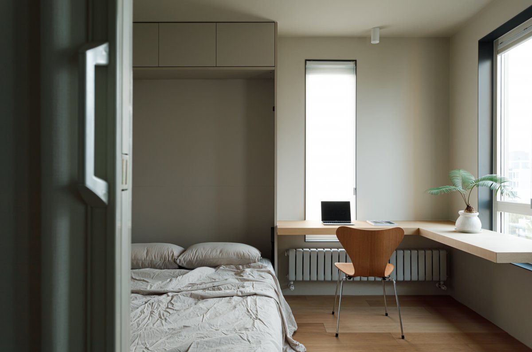
How long does a house typically last? It is impossible to provide a precise response to this topic. Nonetheless, we are confident that design can extend the "lifespan" of a home, just as it can improve lives.
This 125-square-meter home is located in Beijing's Haidian District. The three-member family will spend at least 15 years of their lives in this location. In addition, the owners intend to have a second kid. Consequently, the designer's objective was not only to make the house convenient and comfortable for the family for the following ten years, but also to accommodate a second kid and three generations living in the home simultaneously.
The trend of the future is not a singular, unchanging structure, but rather a variable space. The ultimate layout employs five doors to create a continuous, adaptable, and fluid space for the northwest bedroom group. It can be converted from an open one-bedroom layout to a closed three-bedroom layout.
Before the owner and children retire to separate bedrooms, the doors to all three bedrooms are opened to form a huge suite for overnight child care. As the children go for school, the door between the master bedroom and the children's room is shut, transforming the home into a two-bedroom apartment where adults and children enjoy their own solitude. In the future, when they have two children, they will be able to convert the study into a third bedroom by closing the door between the children's room and the study. After the children are grown and have left the nest, all five sliding doors can be opened to create a roomy retirement home.
The house conceals a "green train" in the midst of the common area, which is also an intriguing design element. It incorporates the foyer, separate restroom, and play space for youngsters. The concept for this capsule area was inspired by the beloved Thomas train of the owner's children. The designer developed a miniature station from the viewpoint of a youngster. The center corridor resembles a station platform, while the left and right sides are connected to the entry and the bathroom to collect clothing, change shoes, wash and shower, etc., in order to organize the flow of people heading home. As a transportation center, the railway head is also a transit stop for returning home, enabling the family to remove their armor daily, wash their exhausted faces, and lead their children into the harbor of their house.

