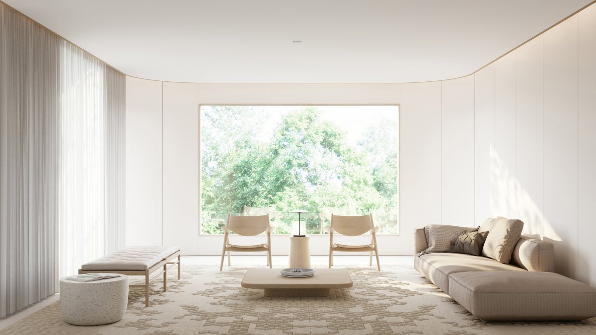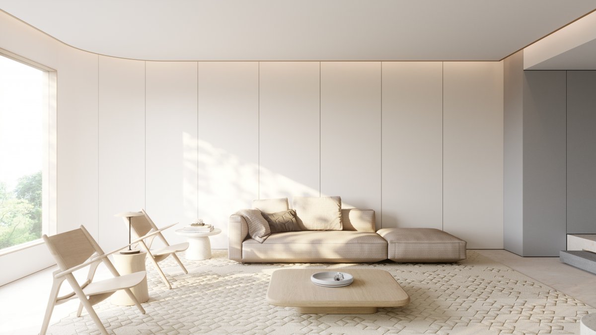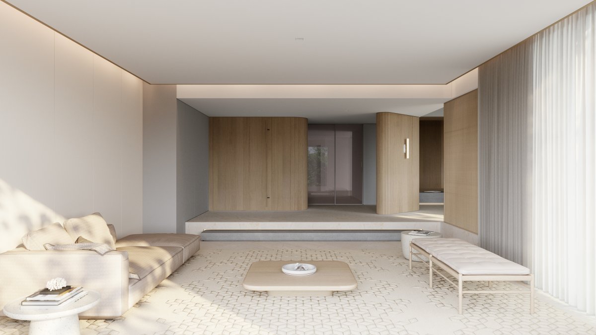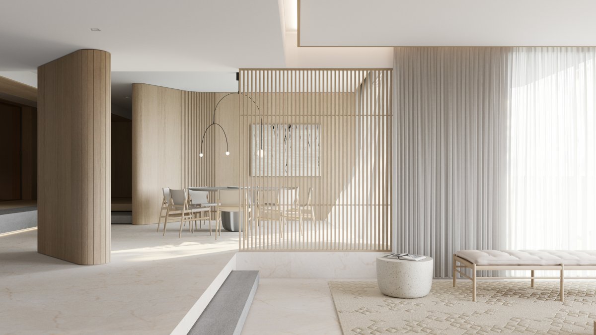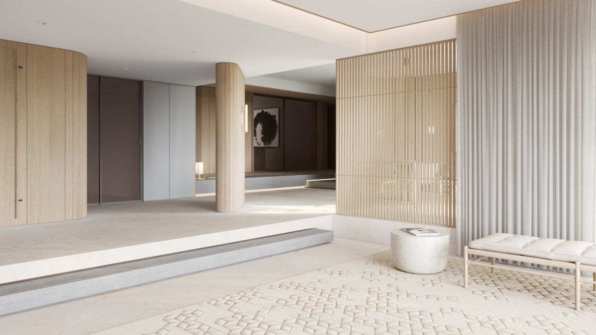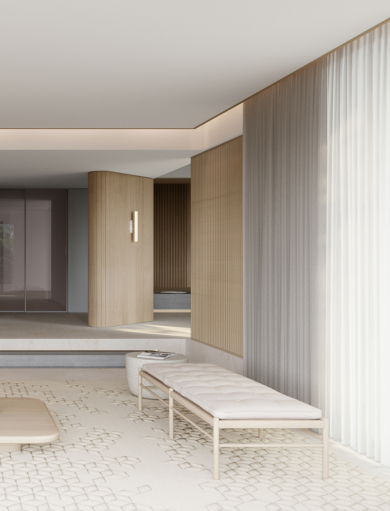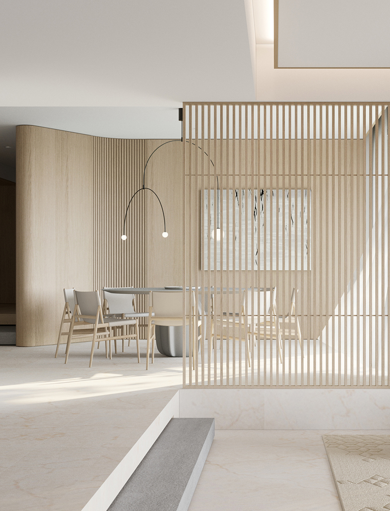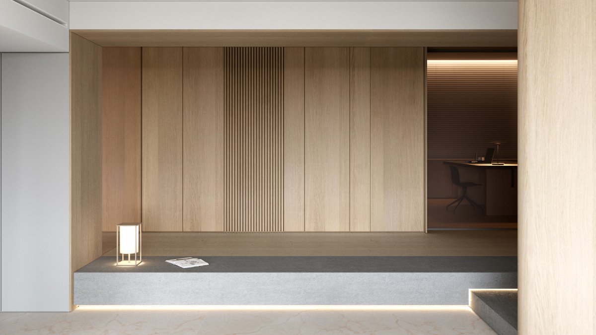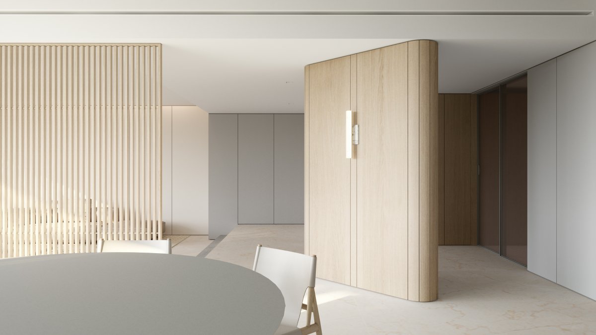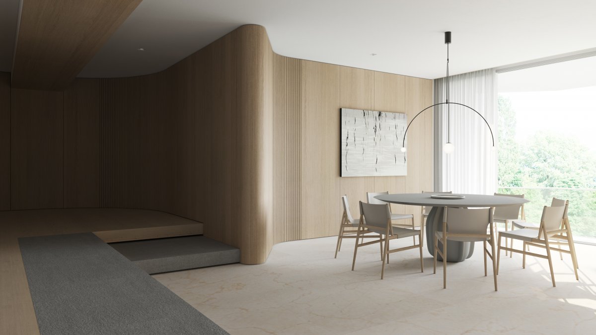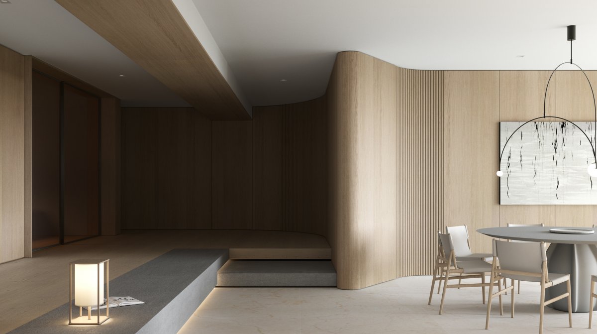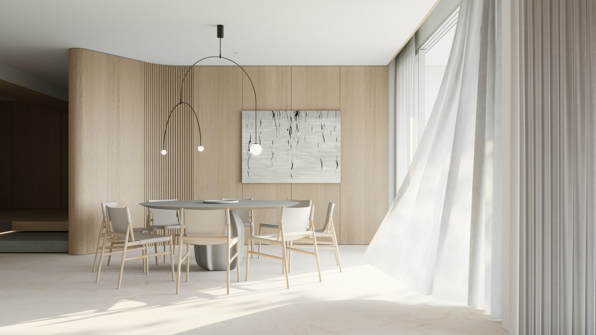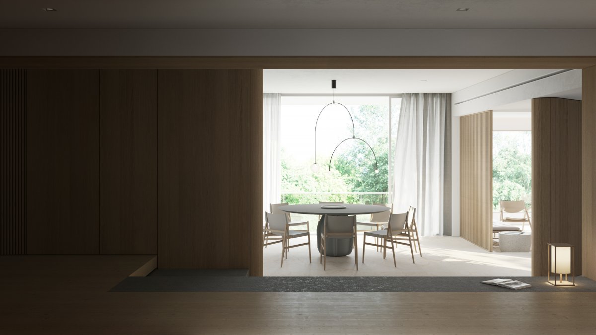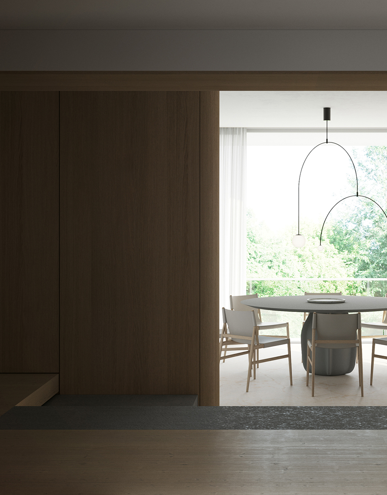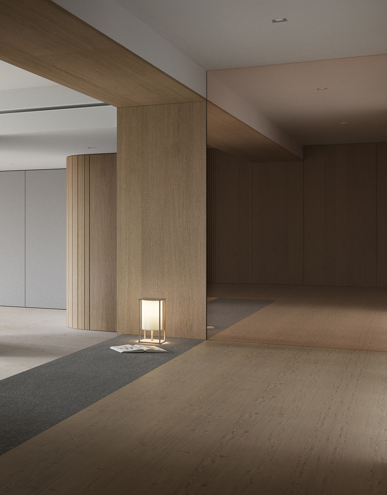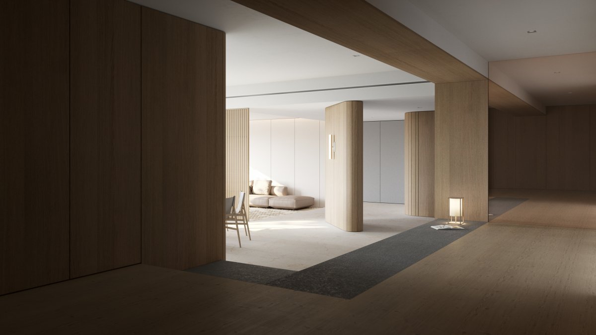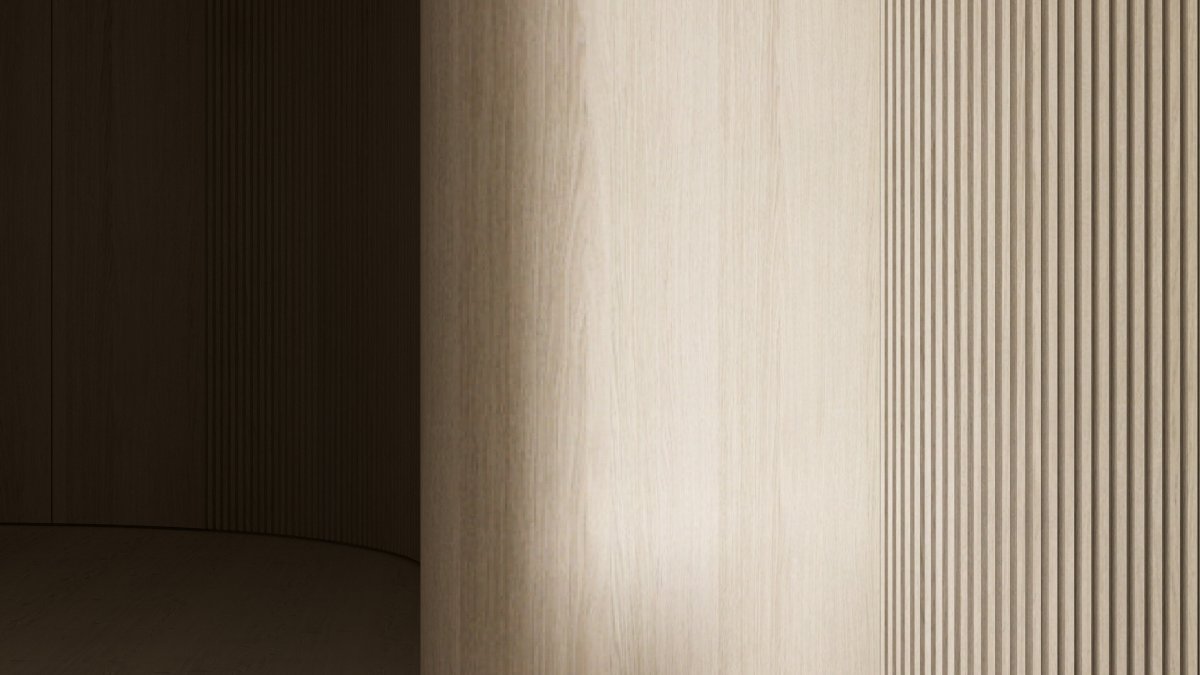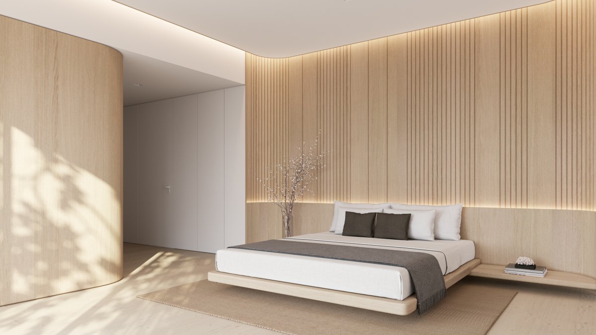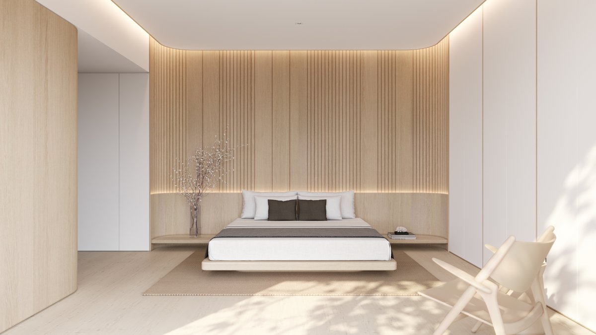
Located in the heart of cosmopolitan District 10, in Singapore, is Nassim Mansion—an extravagant dwelling, bathed in muted tones and a predilection for unique texture work. The interior design was developed by 932 Designs, displaying a great ability to work with luxury as a guiding concept through premium materials, handpicked pieces, and the gift of 320m² to manipulate at will.
Originally built in 1977, the original plan was convoluted with narrow passages and diagonal walls. Counterbalancing the past identity, the architects adopted an open plan initiative as the main characteristic. The social area is as ample as possible, with lean wood partitions acting as boundaries between lounges and the dining area. From first glance, the attention to detail is evident, as each area displays a welcome variance in shapes and forms. For instance, the side table, the geometric carpet, the fabrics, the hanging lap—every element brings forth a unique but very cohesive visual variation. It is a difficult combination to pull off successfully, especially when a minimalist aesthetic is involved.
The elected materials are the true leading roles, the architects chose lacquered natural oak veneers and off-white high-quality matte laminate panels throughout the unit to enhance fluidity and smoothen diagonal corners. To maintain fluidity, timber doors are seamlessly hidden amongst the meandering wall panels for a continuous flow of material. The main social area and the bedroom share an interconnected identity, as both areas breathe easy in amplitude. A true indulgence considering the context of the city.
To successfully instil texture variance in a substantial number of materials and elements, all the while offering a final result as an exercise in minimalism as well as indulgence is a rare treat. Indeed, we must agree with the architect’s avowal this is ‘simple luxury’ successfully delivered.
- Interiors: 932 Designs
- Photos: 932 Designs

