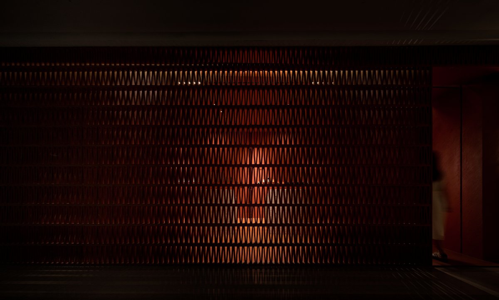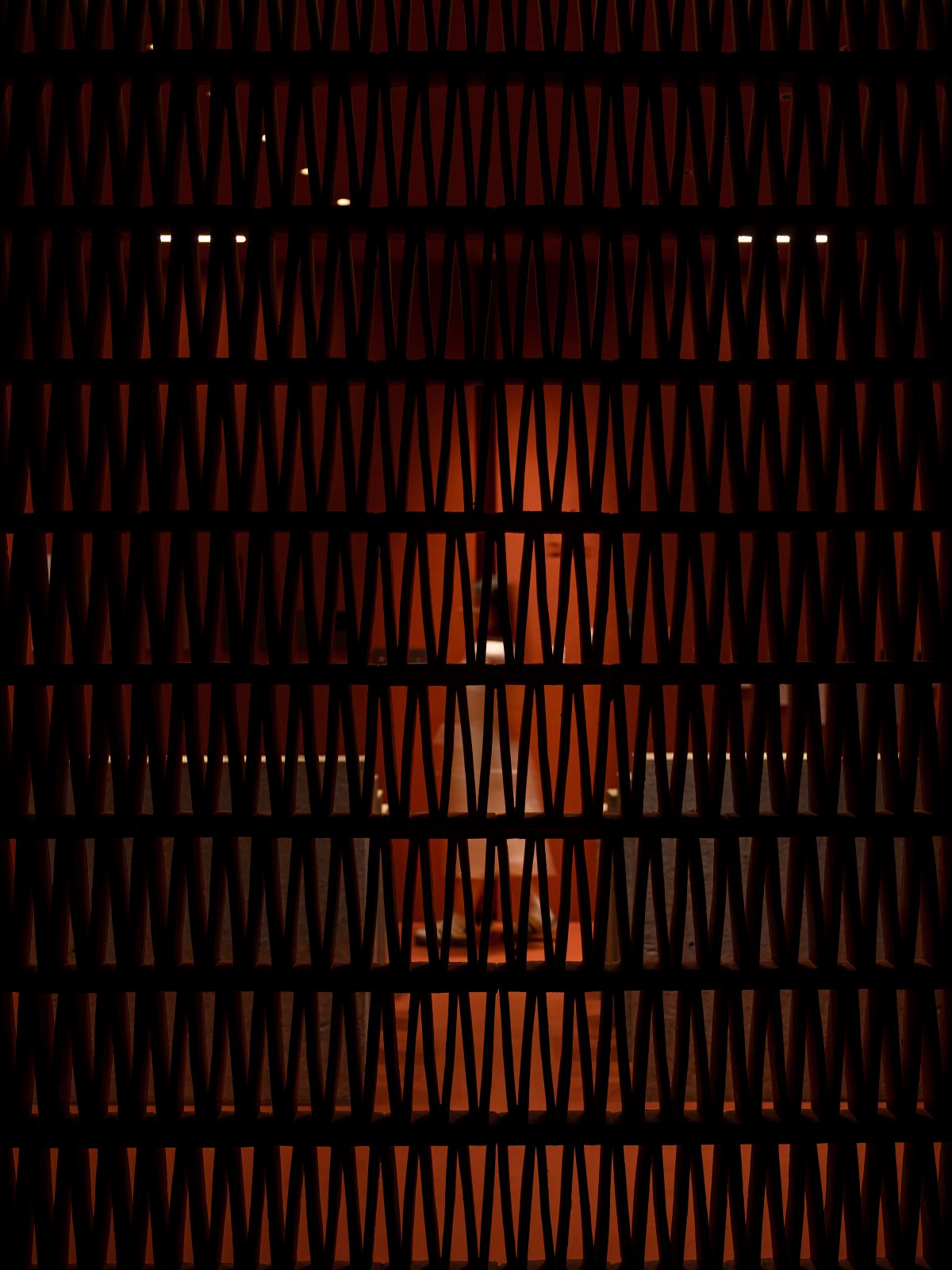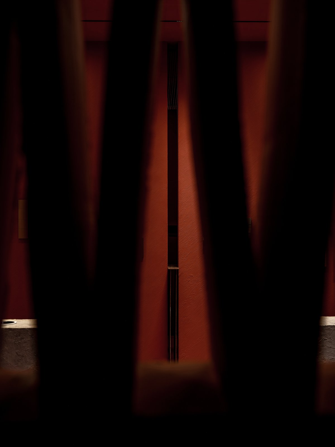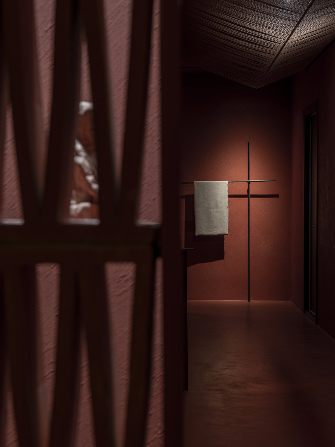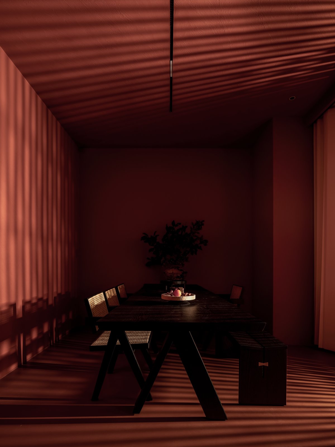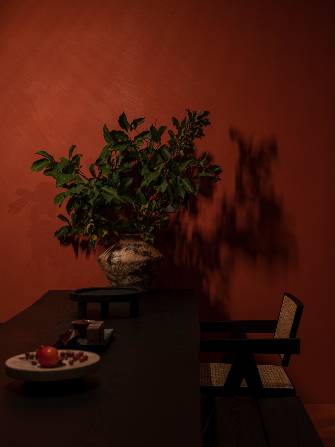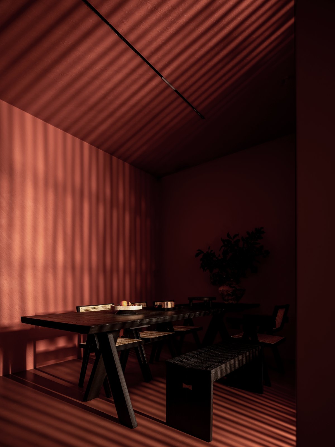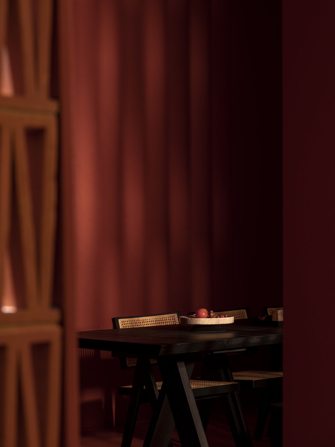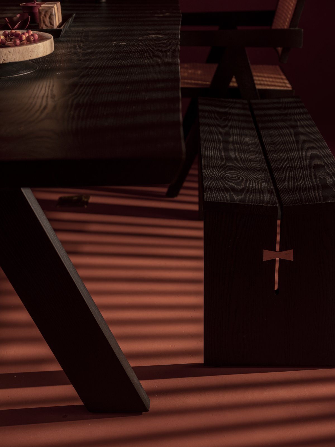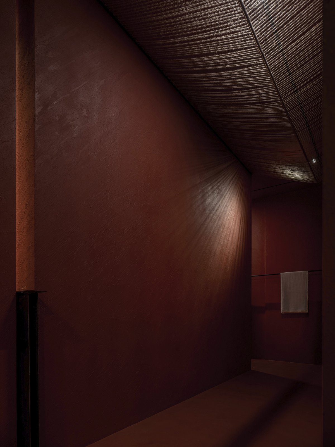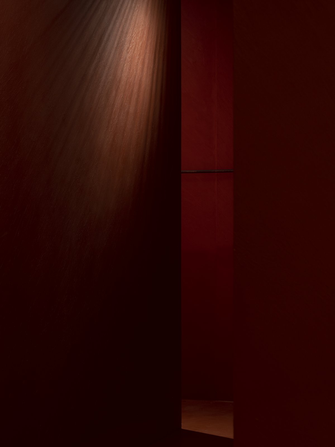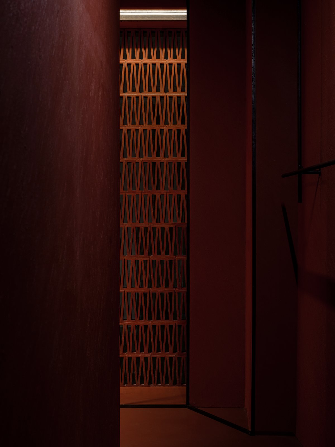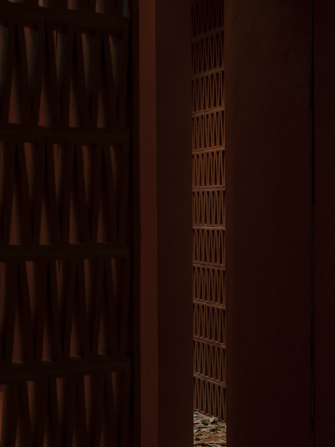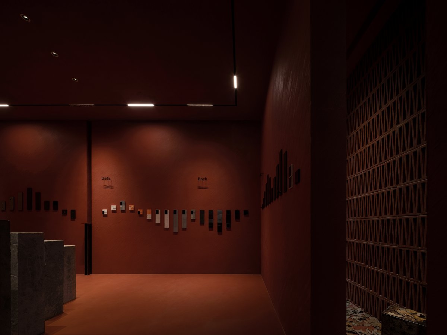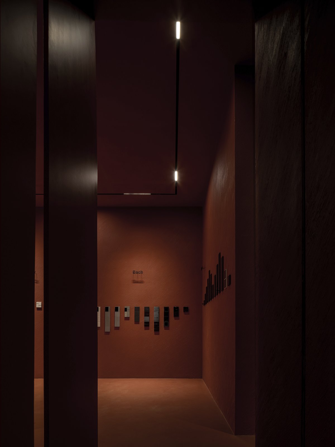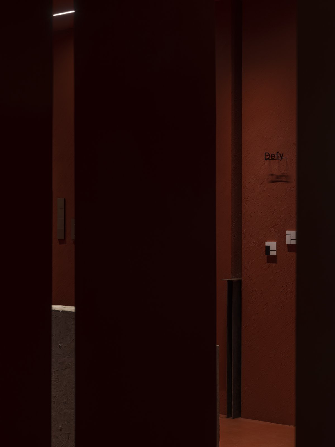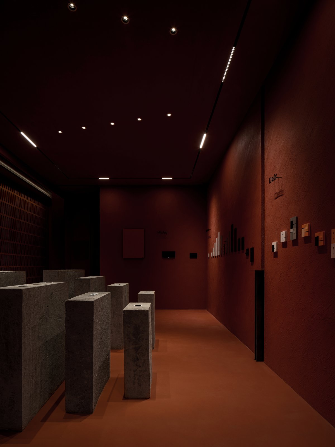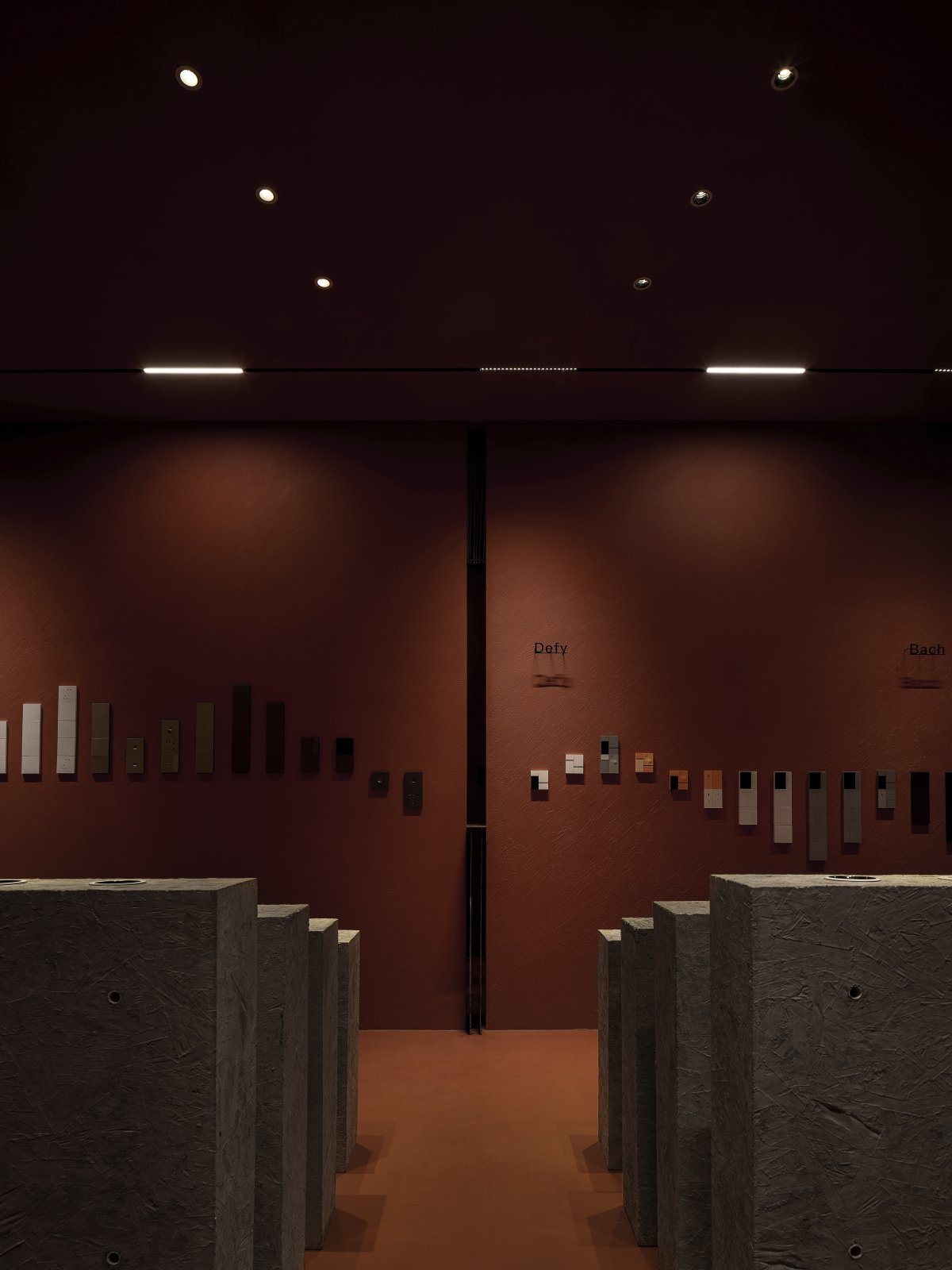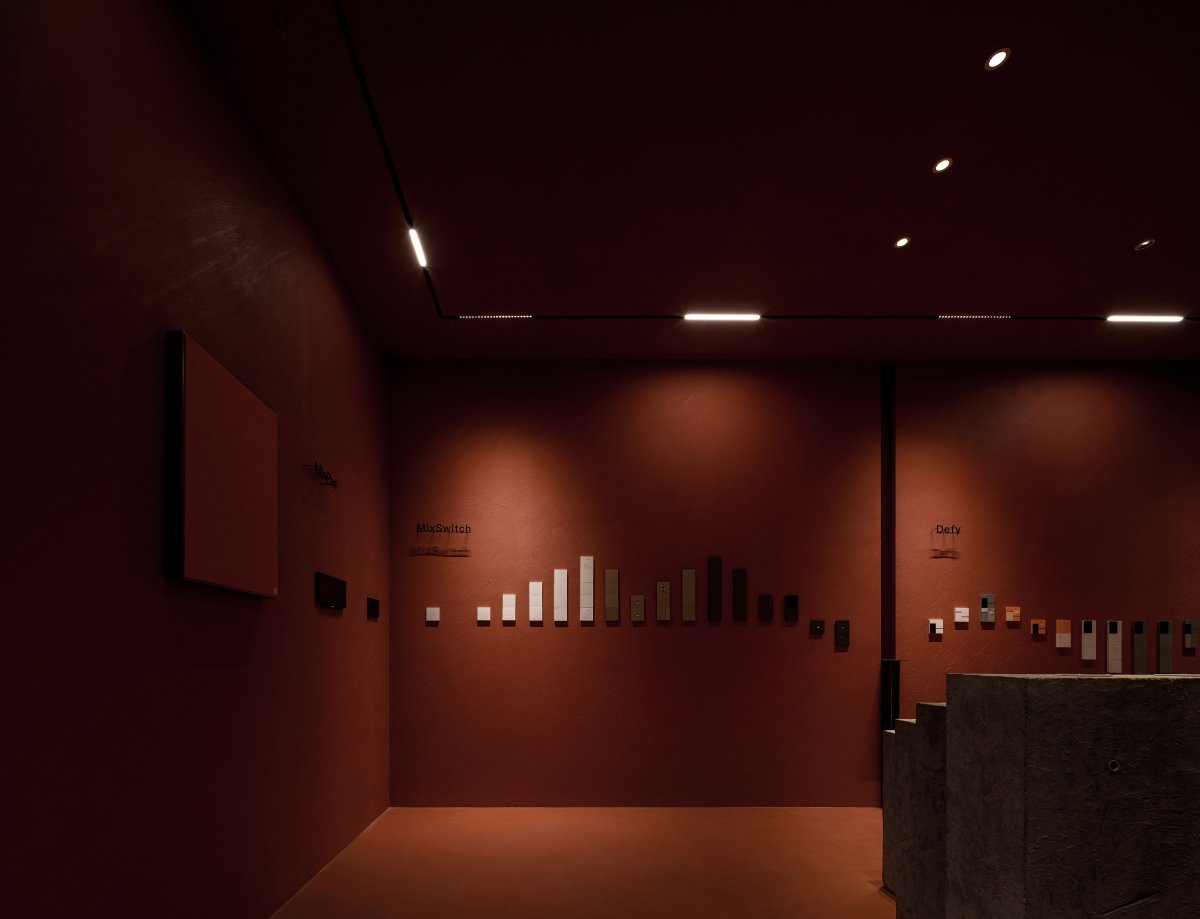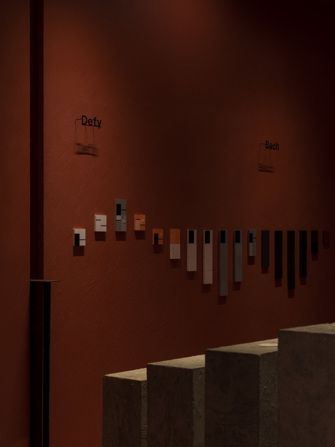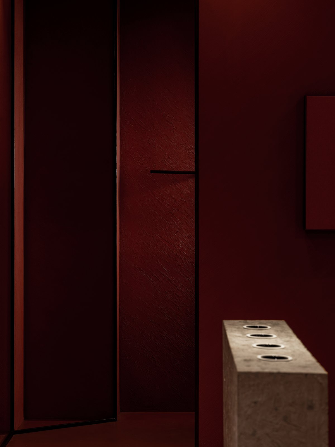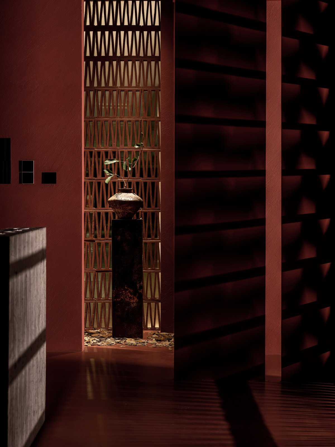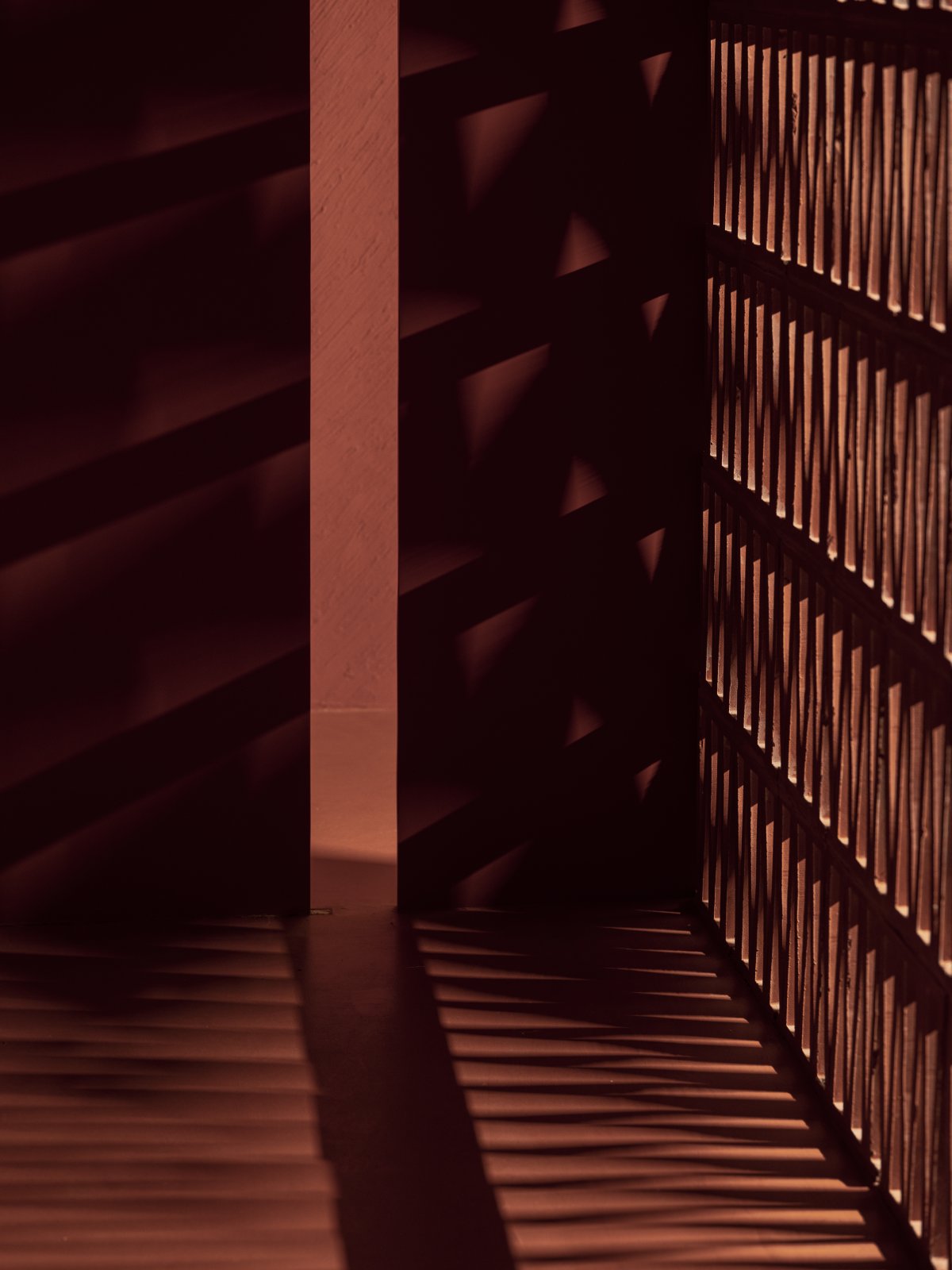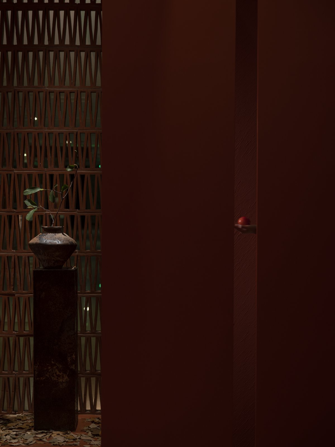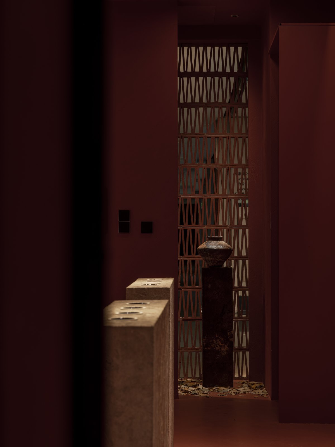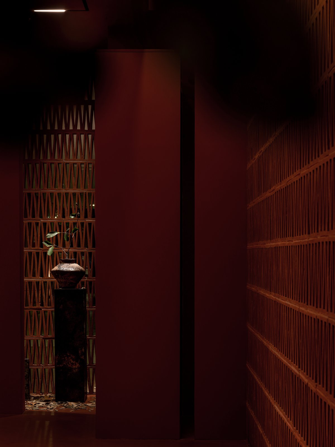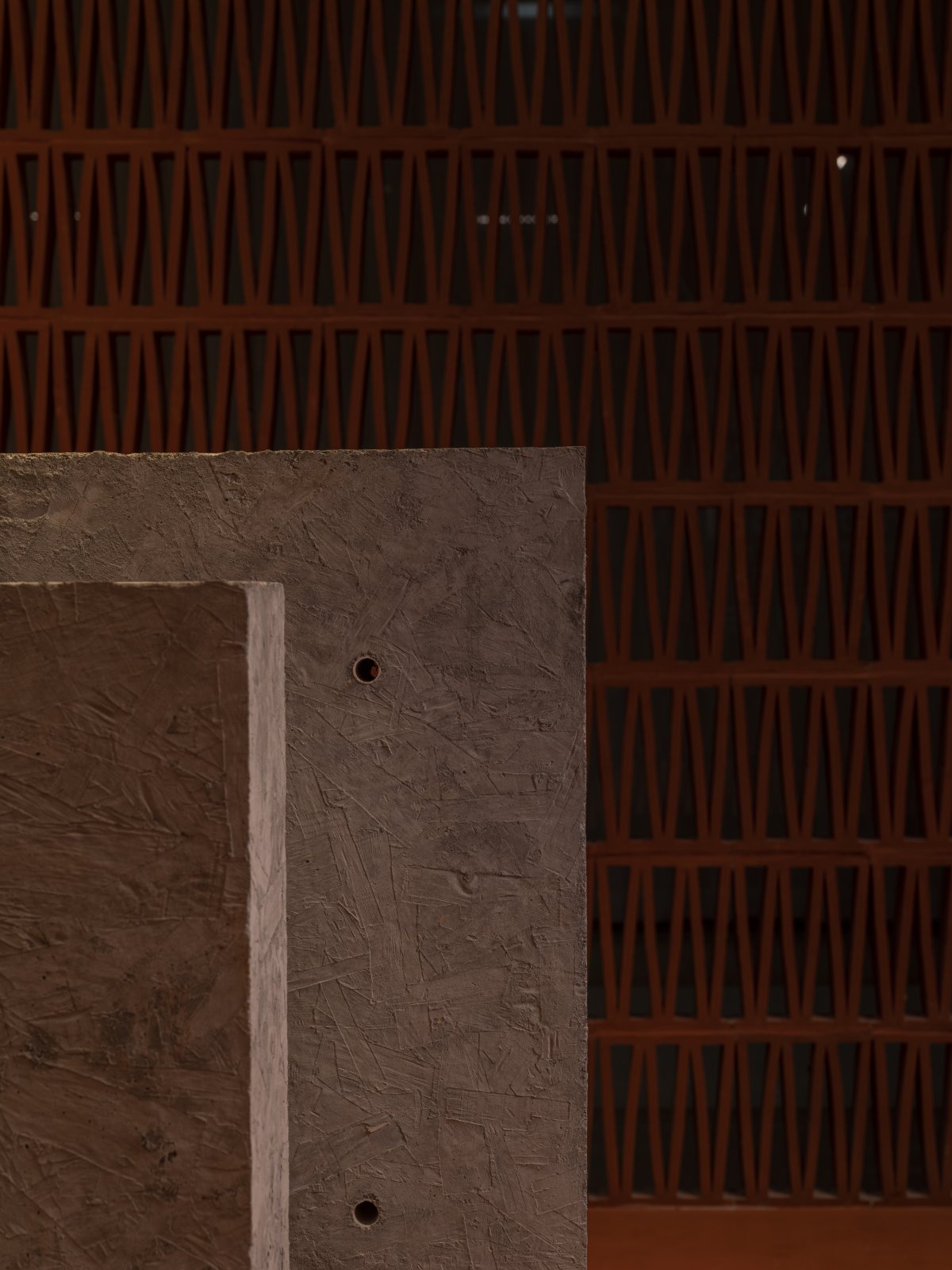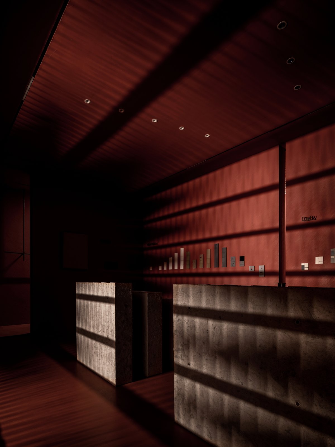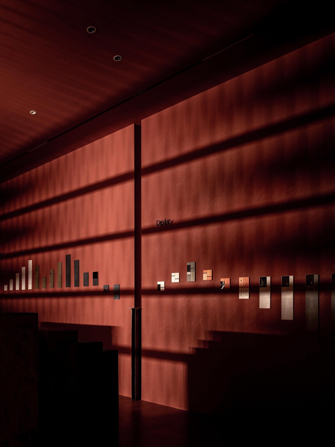
Soul Journey
In the valley, vibrant flowers and plants have lived and died for thousands of years. The cycle of life and death in the leaves continued until one day they were taken by a person, who infused them with emotions, rendering them eternal. ... Liu
Preface
Designers achieve a certain order by organizing various forms, and this order is a purely spiritual creation. Through these forms, they profoundly influence our consciousness and ignite our passion for shape.
By creating harmonious relationships, they evoke resonance within us and provide a measure to evaluate that order. The order we perceive aligns with the world around us, shaping our psychological and cognitive activities. Through these experiences, we come to appreciate beauty.
Analysis
1. The area is quite small, requiring many functional spaces, with limited scalability.
2. The client has very specific requirements for product displays, addressing the differences in form and color of the products.
3. The surrounding mall environment is chaotic in shape, texture, and color, creating a contrast between “lightness” and “heaviness.”
4. How to create a sense of spacious thinking in a compact area.
Heaviness and Lightness
Our eyes are designed to observe the forms that light reveals.
The façade is built from stacked perforated red bricks, maintaining their natural red color. Repeating the same form multiple times creates a new shape, while preserving the rough texture that gives the first impression of rawness.
In commercial showroom design, discussing function and art in isolation is flawed, as commercial activity inherently has a purpose. At its core, it is about sales, but the sales strategy must consider the operator, the nature of the products, and the location in a coordinated and unified manner.
The main passage (side A) must convey critical content to both the sales staff and the participants in the space. I recall a quote: “Architecture is about shaping.” It’s about the spirit of order, the unity of intent, and how that intent is realized through strategy. Here, the entrance box, ceiling installation, elongated corridor, and the cross structure at the end all serve this purpose.
The perforated red brick façade, arranged in an orderly fashion, creates natural lines and voids. By organizing reverse lighting and adjusting angles, large areas of shifting light and shadow are naturally formed.
Nature presents various textures, each offering different sensations. Typically, a rough surface evokes feelings of simplicity, naturalness, and sometimes ruggedness. However, once visual perception is unified, controlled directionality and emotional impact emerge. A simple fact only becomes an idea when infused with order.
The corridor is designed to provide a shift in emotion for the participants, preventing a direct and blunt entrance into the product display area. Specially angled lighting casts shadows on the rope installation, projecting a wall of diminished shadows.
The gap between the two walls, along with the space for product display and the corridor, not only serves spatial organization but also conveys subtle information to participants. The focal point during the journey, symbolized by the cross, softens the commercial nature and reduces the overt sales atmosphere.
The Whole and the Main Focus
From project positioning to space function, the ultimate goal of a brand product showroom is the presentation and expression of the products. All organization and creation within the main passage are designed to lead to the product display area, which is the project’s core theme.
A well-planned layout creates a perceptible rhythm, influencing everyone in the same way. The designer has organized the relationships between the whole and the parts, balancing the breadth and height of different attributes, ensuring that emotions stir before entering the main focus.
The first view at the secondary entrance is a display of smart panels, where these products are arranged in a simple order to form a coherent visual structure. This overall order is created from various sub-orders, establishing a special spatial order.
The more unified the color, texture, and form, the more focused the atmosphere becomes. The display stand made of natural concrete, along with the brick-red microcement used for the floors and walls, conveys a sense of purity and simplicity, subtly enhancing the perception of the products. This invisible perception is precisely what the designer intends to impart to the products.
The overlapping of the broken walls and the central display stand, though within a small space, conveys a certain order and rule. The unfolding space, with its stands, products, scales, and order, avoids randomness and disorder, facilitating easier understanding for the participants.
Shapes are defined by light; when light falls on objects, shadows are cast. The organization of shadows and forms creates a new rhythm and aesthetic, and this aesthetic emerges from the orderly arrangement of shapes.
The product display stands are made from cast-in-place concrete. As the only functional element in the showroom with its own “independent surface,” it plays a major role in both functionality and visual prominence, serving as the focal point for product presentation. It must achieve both commercial intent and establish an emotional connection.
When I gaze at an object that conveys a certain thought, this thought expresses itself. Without any words or sounds, it communicates through shapes and their relationships, revealed under the light, unrelated to functionality or descriptiveness.
Conclusion
No matter how the designer describes and interprets the space, it may only hold meaning to themselves, much like the title “Soul Journey”—a vague and ephemeral term that reflects their personal feelings and meaning. What matters is the experience of those who engage with the space. If it helps boost product sales, that is one of the key objectives for both me and the space.

