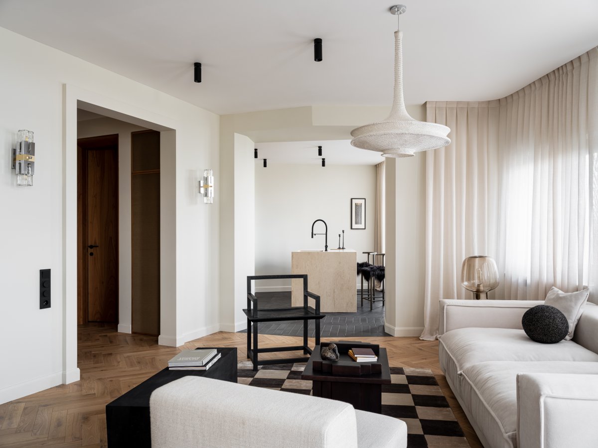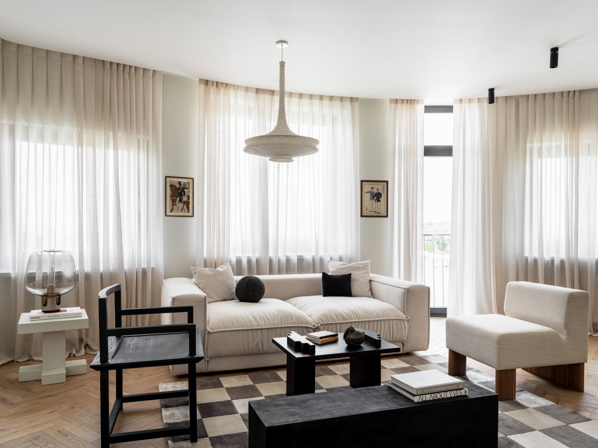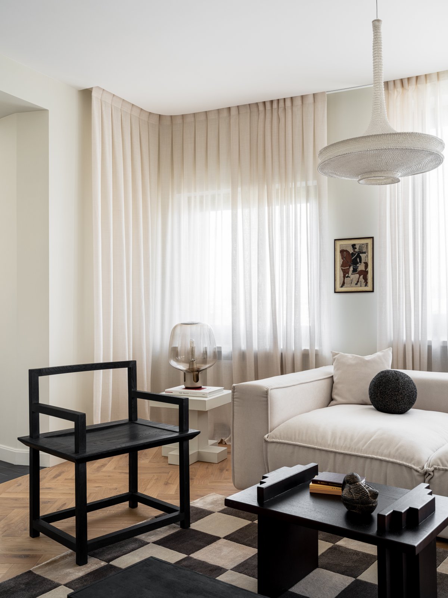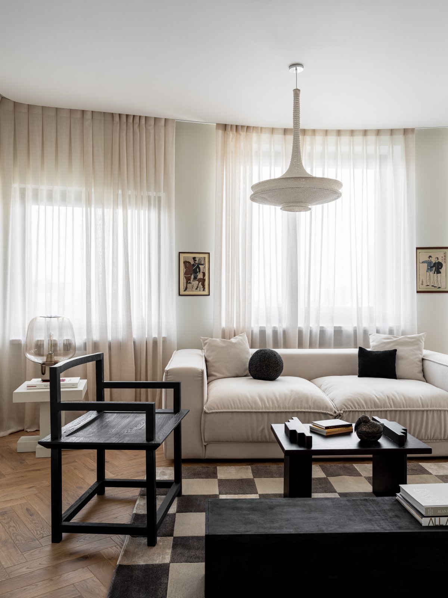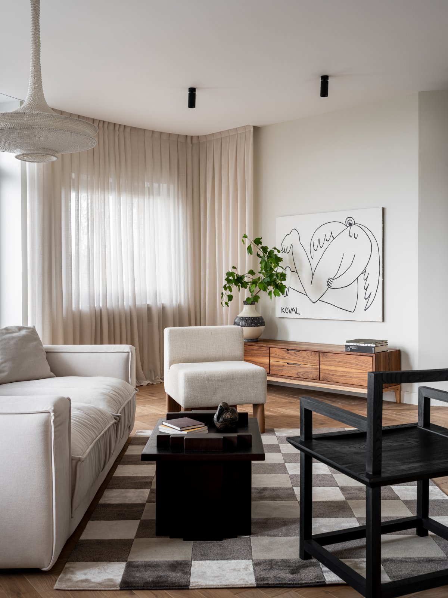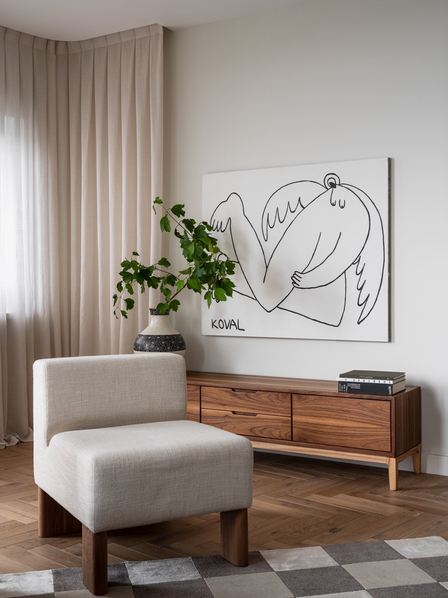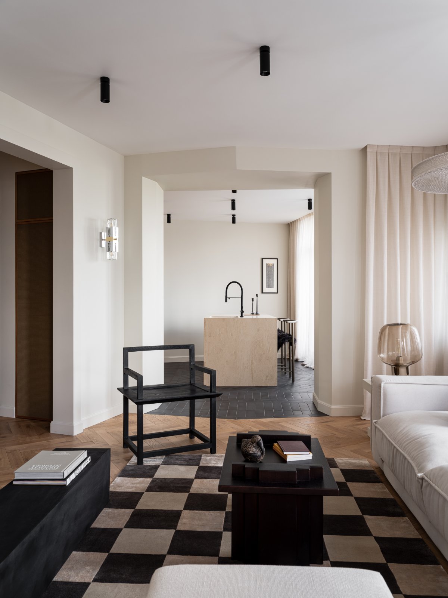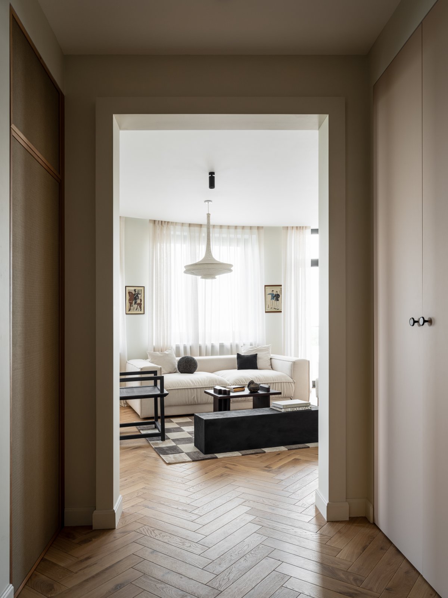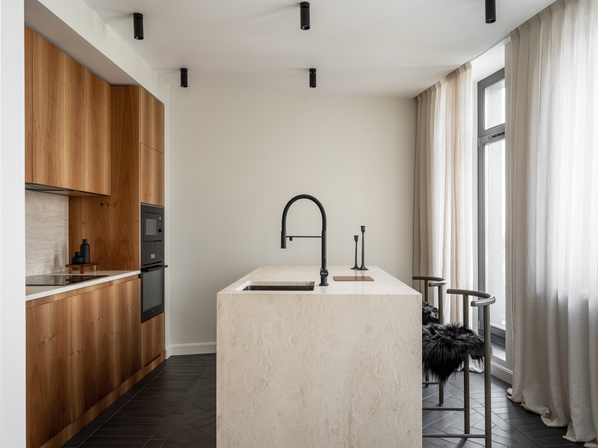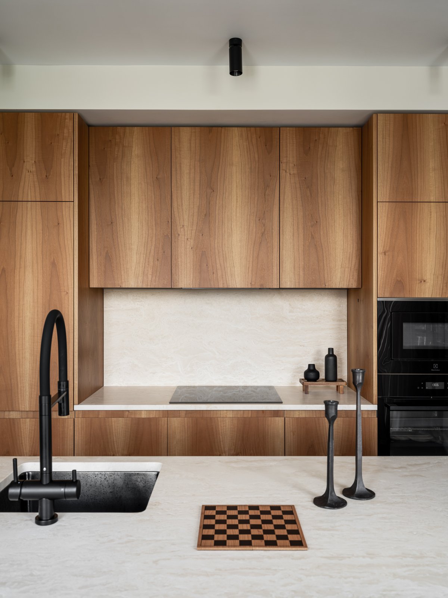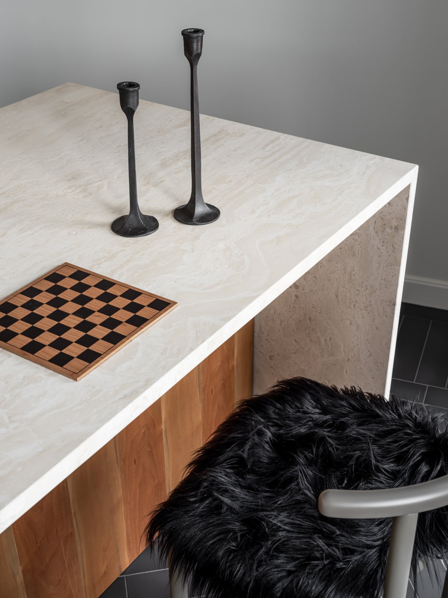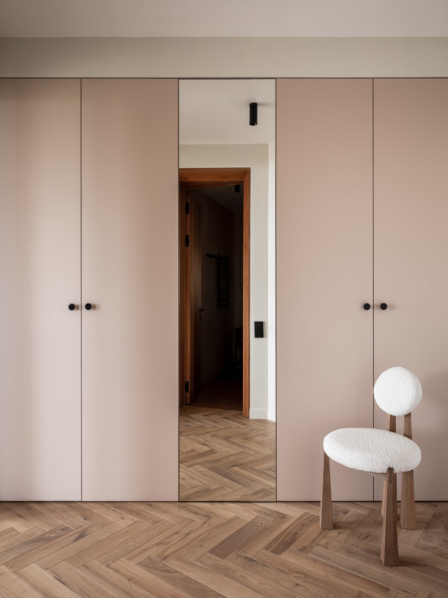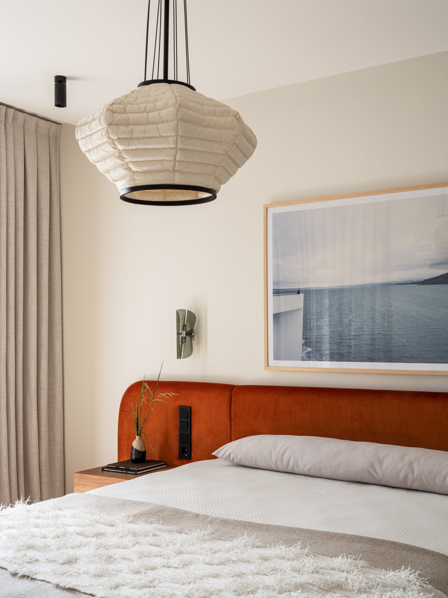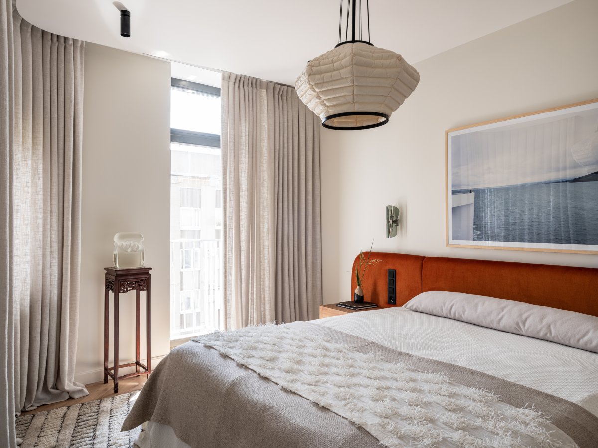
This two-room apartment, 70 m2 in area, is located on the 8th floor of 24-storied building in one of Moscow’s residential developments.
In fact, it is not the Aldo&Aldo's first project with this customer, and it appears to be the case, when all works are based on the absolute trust. The studio was given desired requests and expectations, and set to the layout concept that was the most essential and complex, if one takes into consideration a dilemma of initial conditions (shell format). In the end they managed to create rooms of regular forms, with a splendid symmetry and good proportions, and as for the string of lights coming from unsteady level windows–they have succeeded to harmonize it and made utmost imperceivable.
A sitting-room has an elaborated geometry close to a symmetrical form. It is furnished with a combination of a sleeper-sofa and armchairs. By introducing a drapery curtain on a circular arc that could be drawn aside along neighboring walls we made reasonable efforts to hide windows at different heights. An absolutely sandy-monochromic space is flooded with light and filled with eye-pleasing textures.All entire interior is built up on the balance and variation of textures and materials having contrasting number of dark elements. The interior is distinguished for numerous pieces of art and unusual articles that makes it extremely personal and unique for the owner.
In this project, Aldo&Aldo decided not to combine the kitchen and living room, but to create a room-like space with an entrance. In addition, a custom-made bedroom with a wardrobe was created, and 3 Windows were allocated to these two Spaces, making them very airy and pleasant to light. Here, the main focus is on the headboard, which has a photographic "window" - a work of art that brings freshness and rich color. Retro 70s spotlights accentuate a timeless aura.
- Interiors: Aldo&Aldo
- Styling: Natalia Yagofarova
- Photos: Mikhail Loskutov

