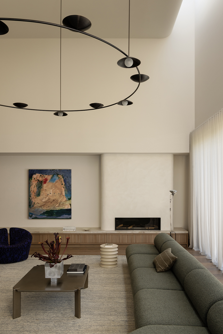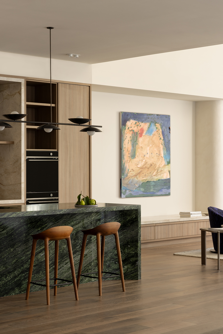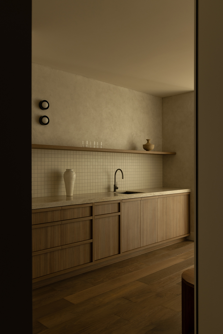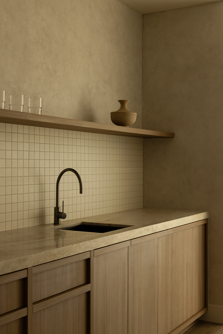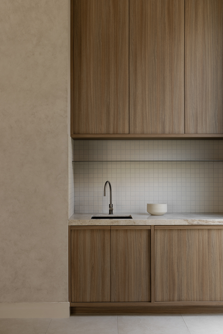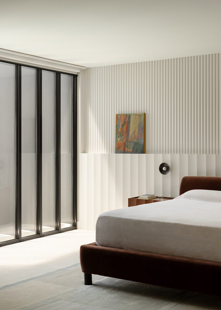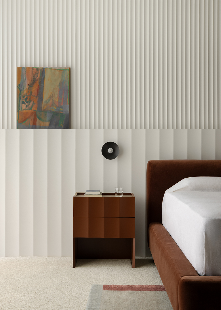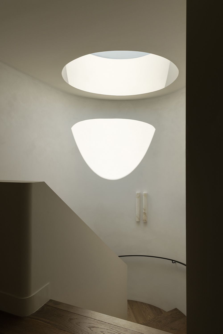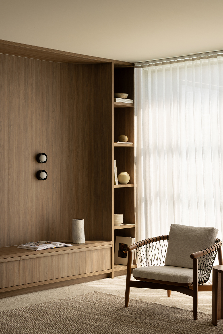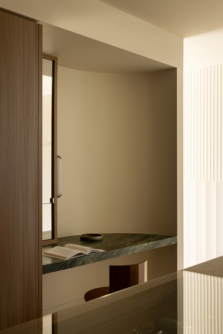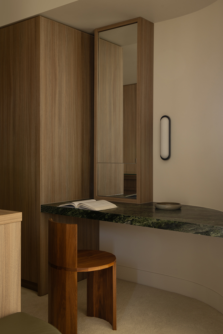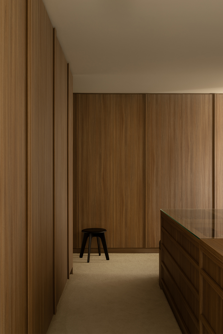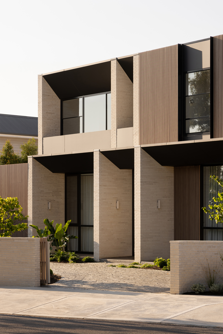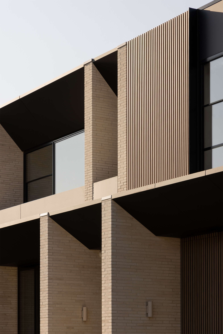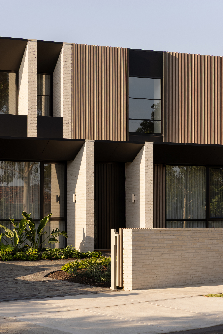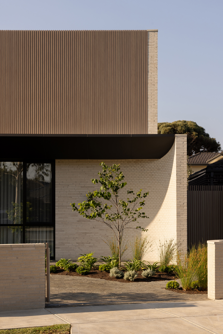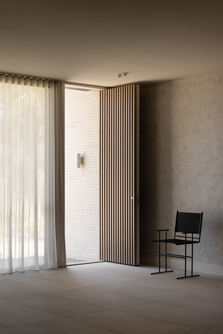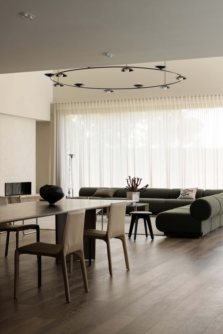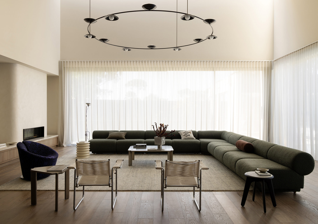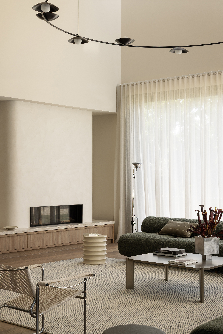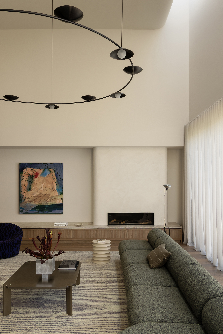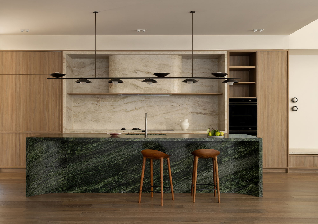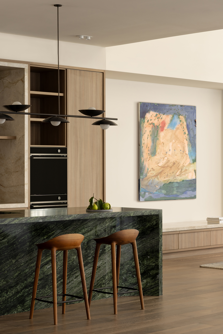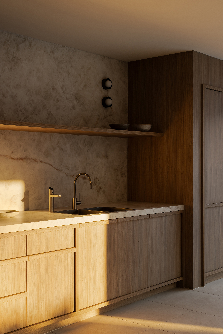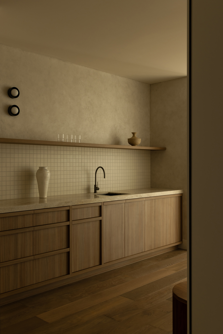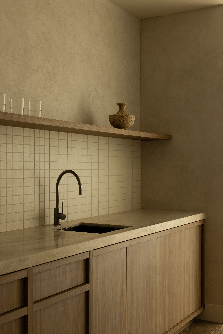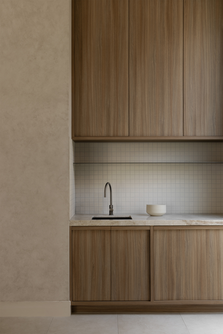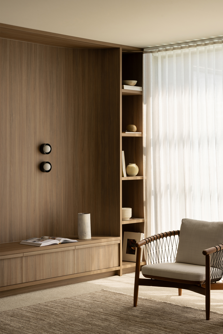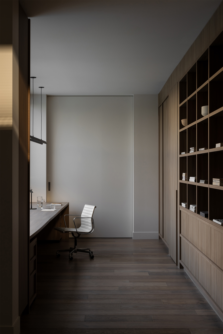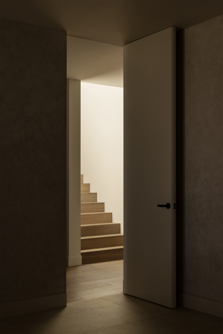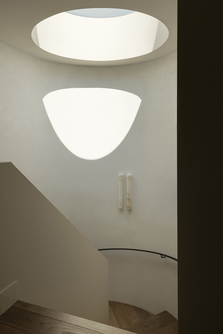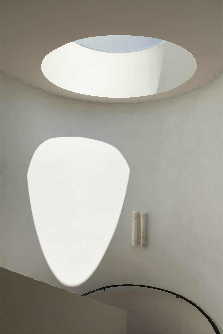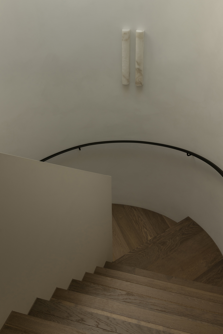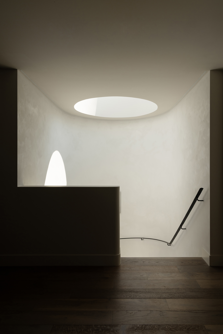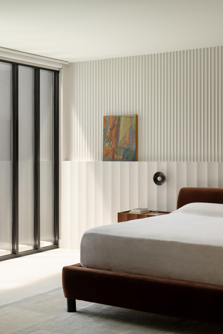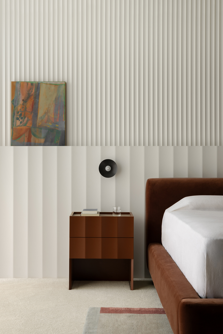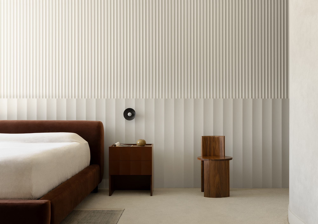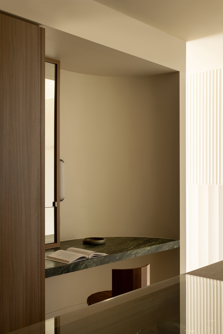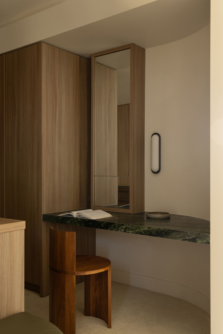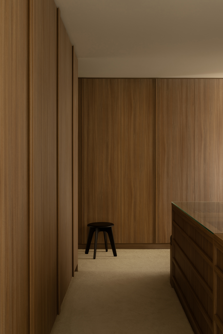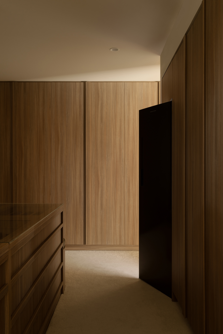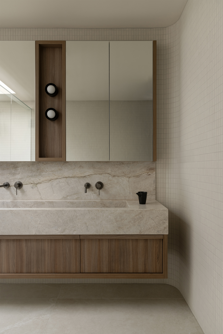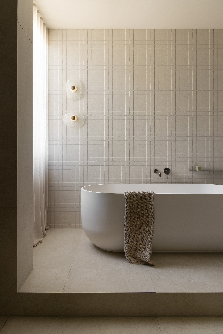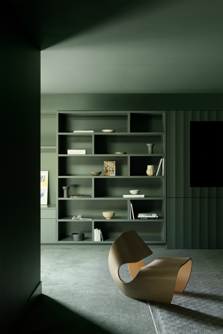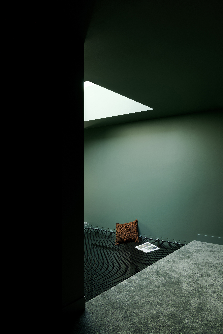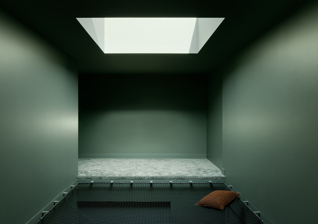Located in proximity to Glenn Murcutt’s Australian Islamic Centre in Melbourne’s western suburbs, Rosshire is a family residence conceived as a study in restraint and intention and an emphasis on clarity and contextual sensitivity,For Ali Kaddour Architects, based in Newport, the design brief was driven not by the need for a bold architectural statement, but by the intention to create a space that responds thoughtfully to the client's deeply embedded values—rooted in faith, family, and community.
The home is capable of seamlessly transitioning between intimate, private spaces and more expansive, social areas. Through a collaborative approach with builder Zeid Projects, the goal was to achieve a spatial configuration that could effortlessly accommodate both daily functions and larger, more formal gatherings. Rosshire achieves a subtle equilibrium between the domains of faith and family, integrating areas for reflection and prayer within a modern, fluid layout that encourages both privacy and connection.
The trust established between Ali Kaddour Architects, Zeid Projects and their clients has been foundational to the firm’s reputation for nuanced and contextually attuned design. Whether addressing residential or commercial typologies, the team embraces a philosophy where creativity remains the most powerful tool, irrespective of financial constraints or project limitations. Rosshire reflects this ethos in its restrained yet expressive approach to design.With respect to the client’s Arab-Muslim heritage, Rosshire embeds cultural references within its layout, ensuring that spaces for contemplation and ritual are organically integrated within an adaptable, contemporary framework.

