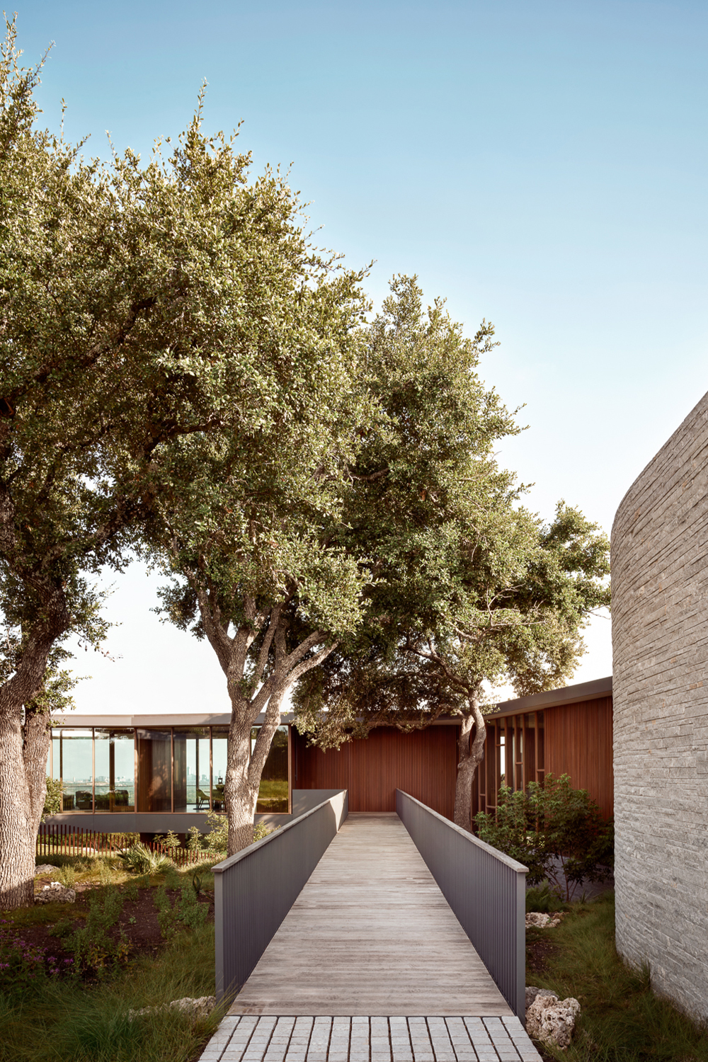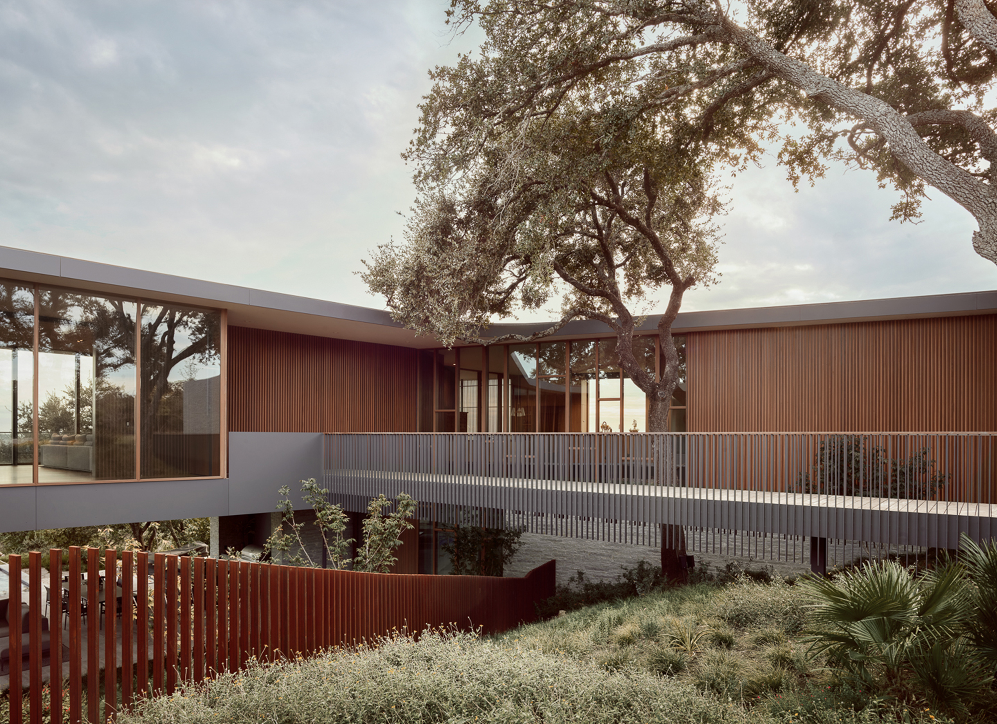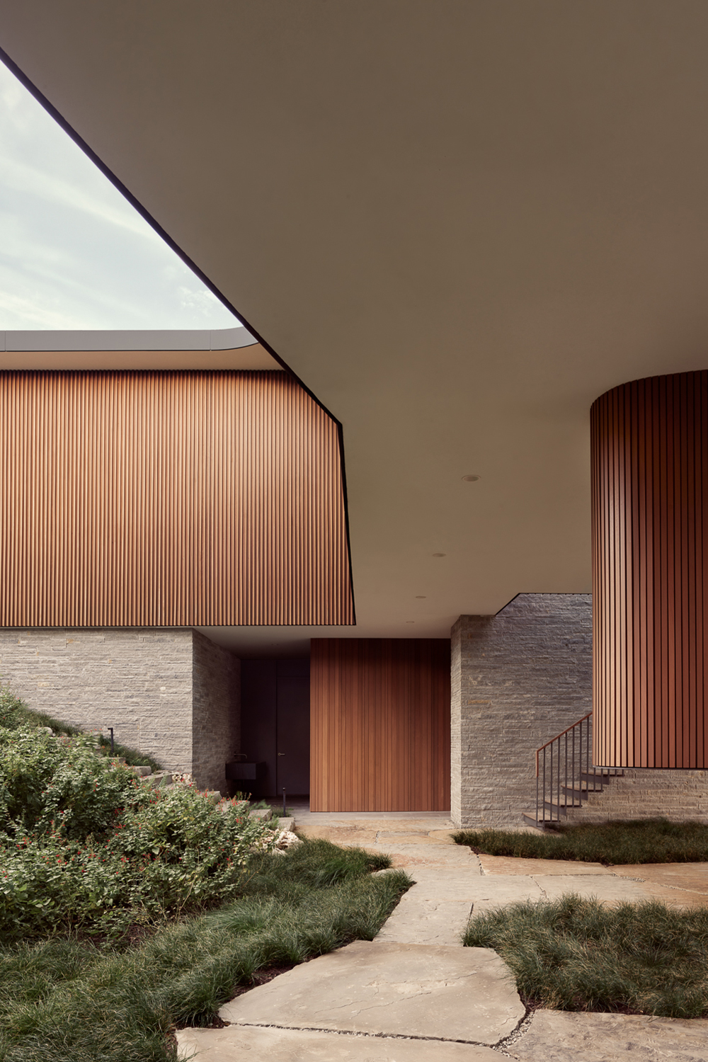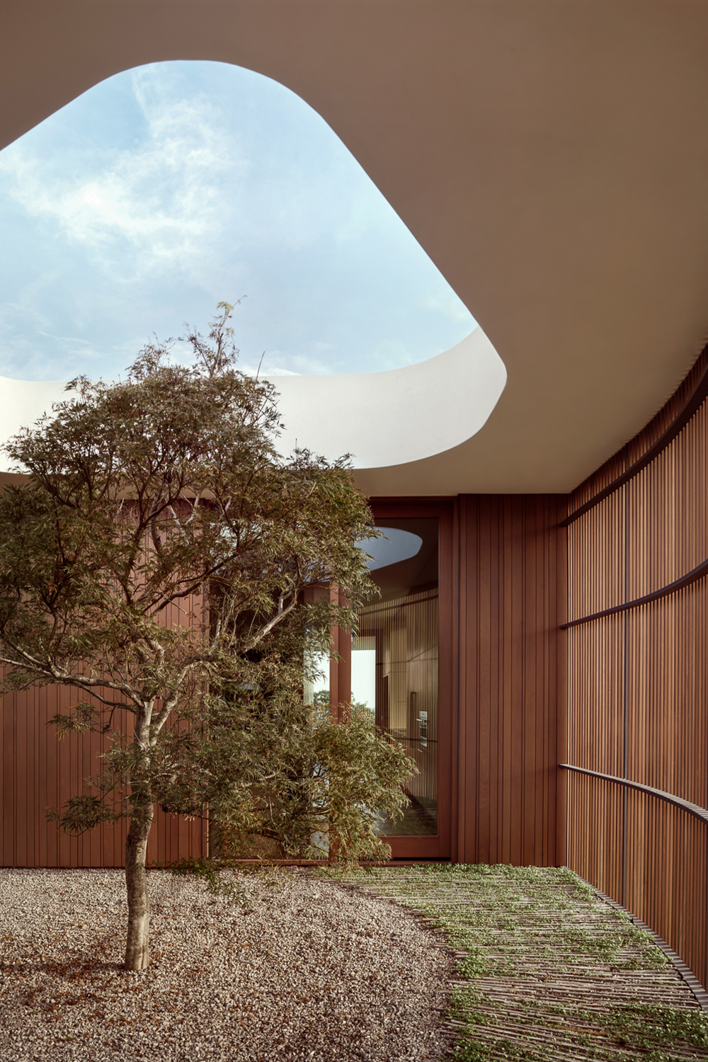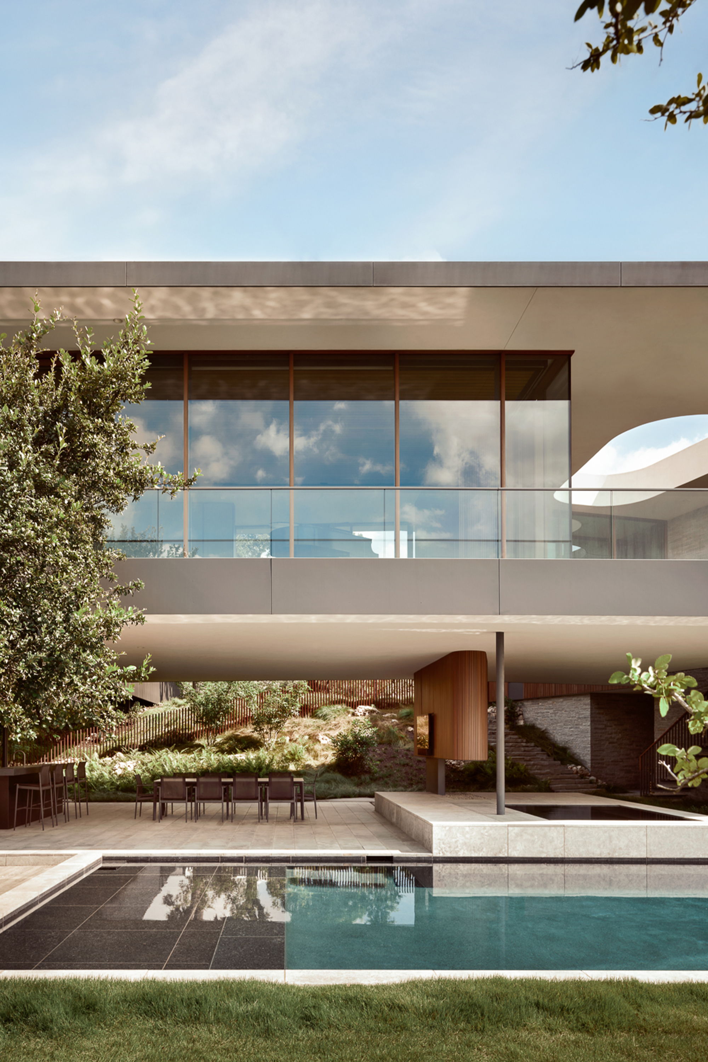- ARCHITECTURE
- Alterstudio Architecture
- INTERIOR
- Alterstudio Architecture
- LANDSCAPE
- Hocker
- PHOTOGRAPHY
- Casey Dunn
- EDITOR
- Gina
Perched along a verdant slope overlooking downtown Austin, the City Park Residence by Alterstudio Architecture is delicately interwoven into the rugged beauty of its surroundings. In a dramatic panorama, the rolling hills of western Austin frame the urban skyline with the iconic Pennybacker Bridge in a picturesque mid-ground.
Suspended in dynamic tension between these extravagant views and the intimacy of a private court, the constant allure of the spectacular is counterbalanced by grounded elements that offer moments of pause and embrace.
The front entry is characteristic of cinematic framing devices employed throughout. Visitors are first offered hints of the forthcoming views, and approach via a bridge that skirts mature oak trees to gracefully span a reimagined topography that elegantly repairs the landscape scar left by the demolition of its predecessor, years prior.

