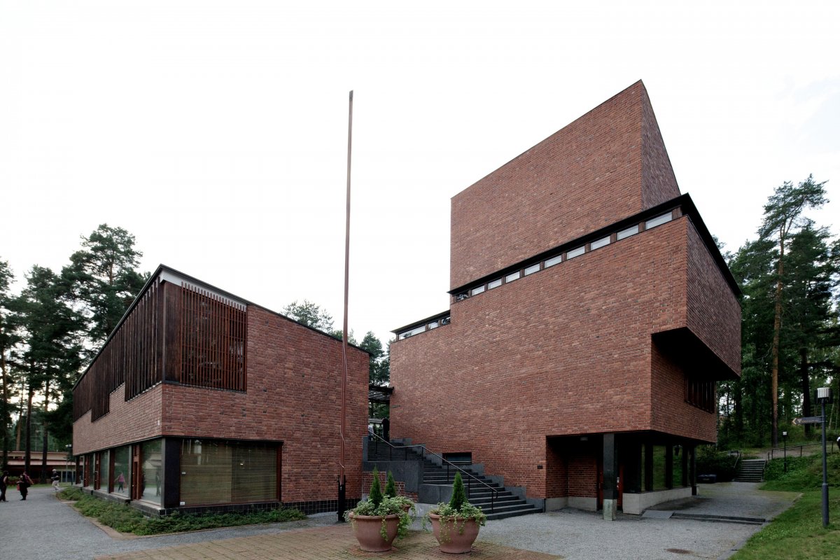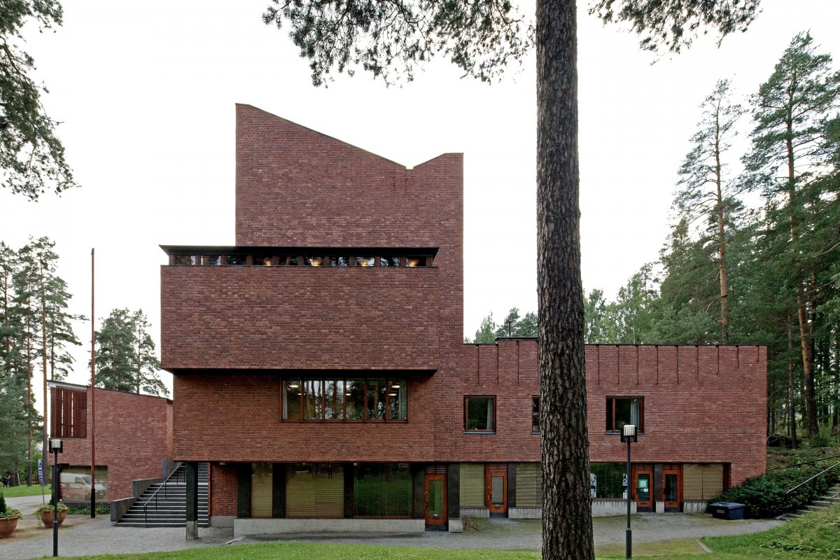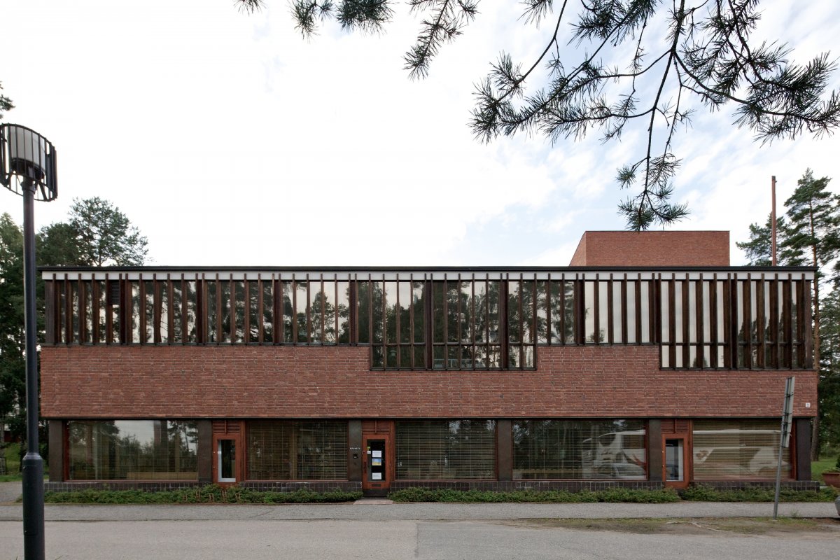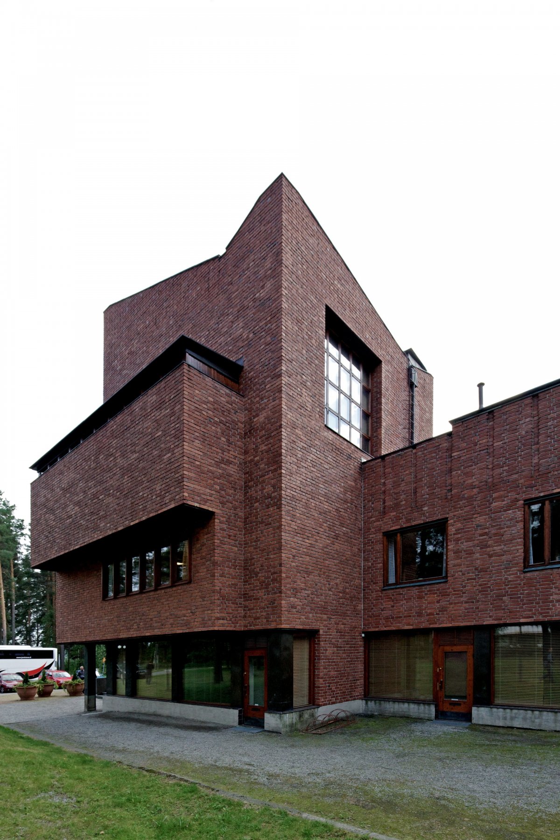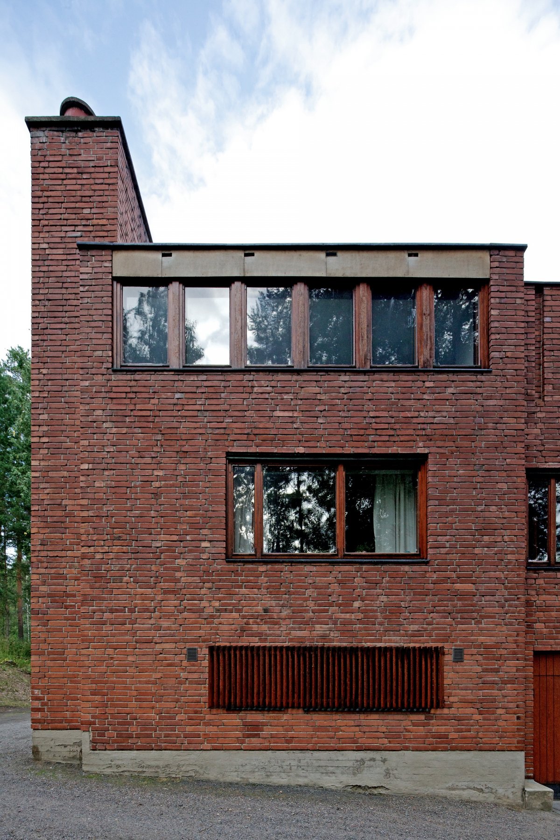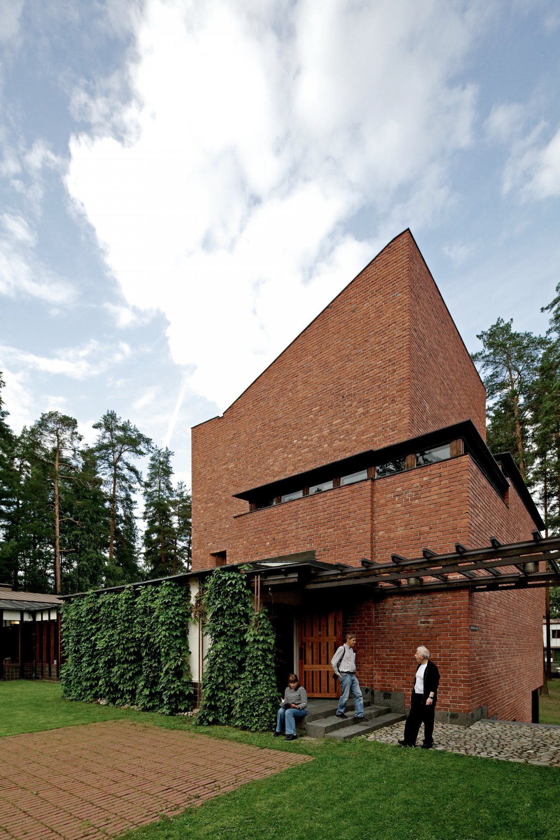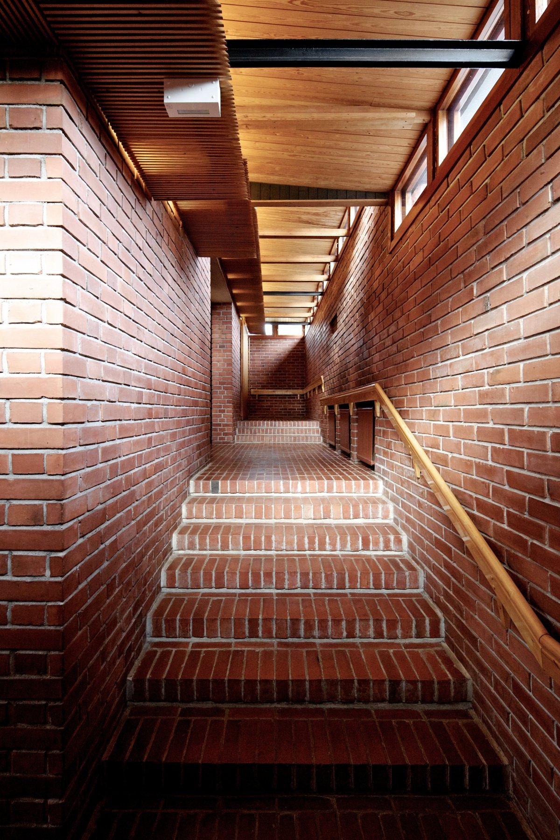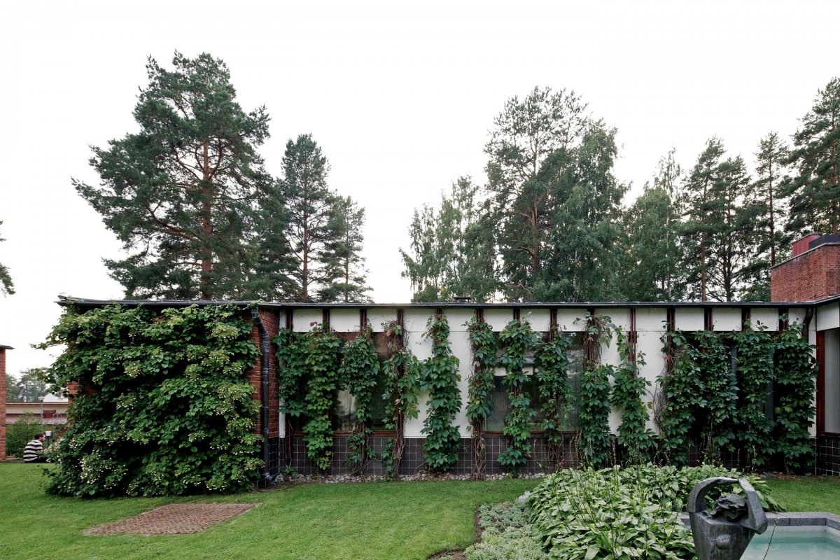
Occupying the center of a small farming town in Finland, Säynätsalo’s Town Hall might appear almost too monumental for its context. Designed by Alvar Aalto in 1949, the town hall is a study in opposition: elements of classicism and the monumental blended with modernity and intimacy to form a cohesive new center-point for the community. These and other aspects of the design initially proved somewhat divisive, and the Town Hall has not been without controversy since its inception.
The civic complex was to comprise a council chamber, local government offices, a community library, staff apartments, and retail space that would ultimately allow the functions of the town hall to expand beyond their original parameters.
Aalto’s winning proposal for the project follows the traditional European court-and-tower model of a civic center. The complex consists of two wood-framed brick buildings: the rectangular library block and the U-shaped government building. These two buildings act as a retaining wall that allowed Aalto to fill the central courtyard with earth excavated from the slope of the site; thus, the courtyard is lifted one story above the surrounding landscape.
This difference in elevations creates two contrasting experiences of the building, depending on whether one is inside the courtyard or observing from outside. Inside the courtyard, the facades of the surrounding library and office spaces are only one story tall; however, outside observers instead see an imposing two-story facade, much of which is monolithic, unornamented brick.
The two staircases leading up to the courtyard from ground level are likewise divergent in style. The eastern staircase is formal and rectilinear, with two flights carved from impeccably hewn granite. The western staircase has a more irregular footprint, and is made not of stone or brick but of terraced sod held back by wooden planks.
- Architect: Alvar Aalto(1898-1976)
- Photos: Fernanda Castro Wittenborn & Company
- Words: Qianqian

