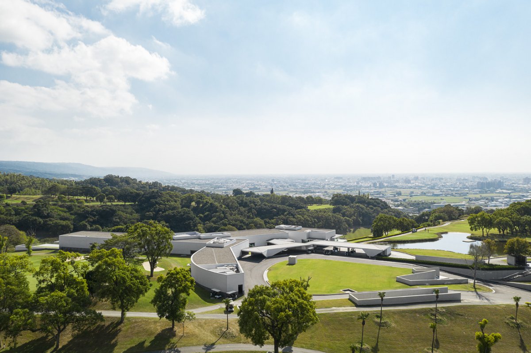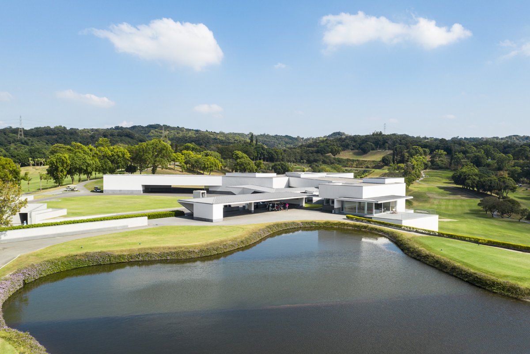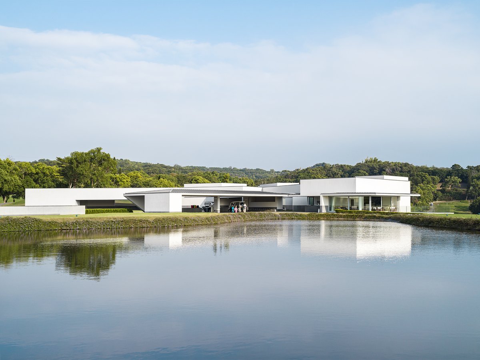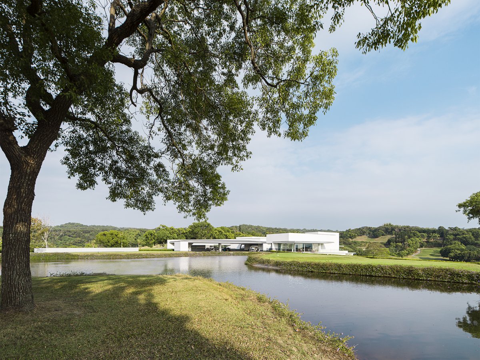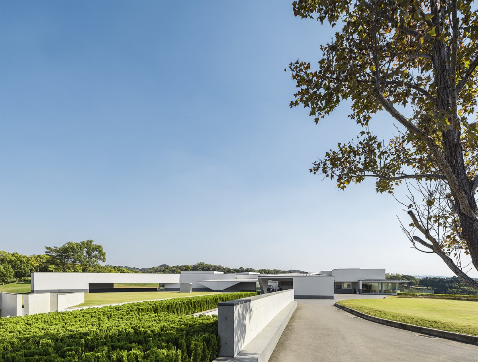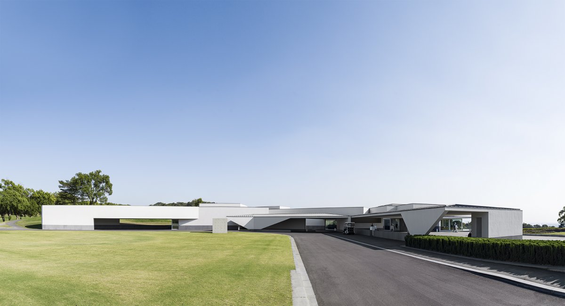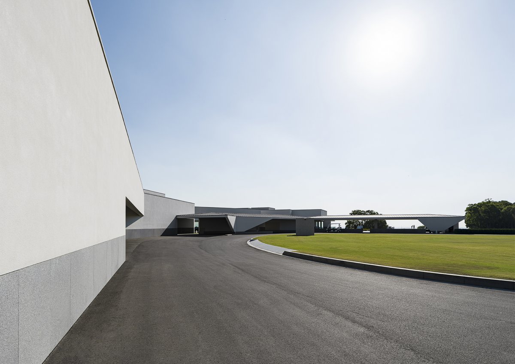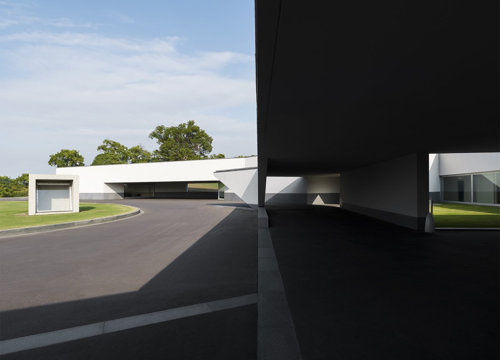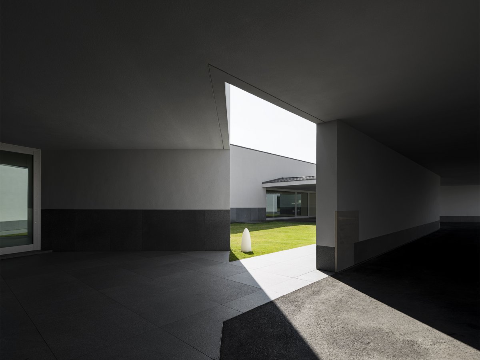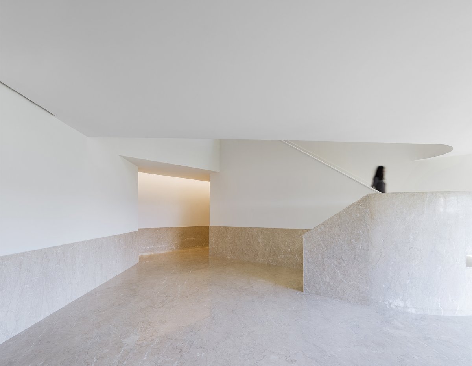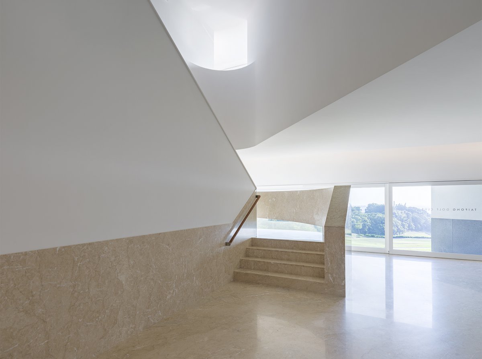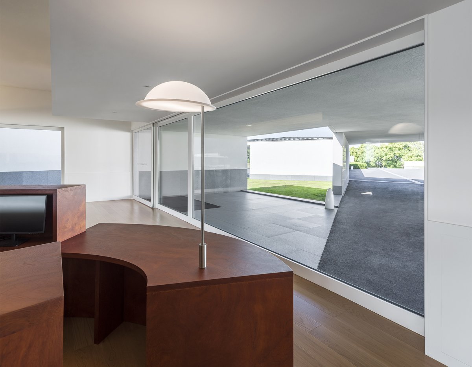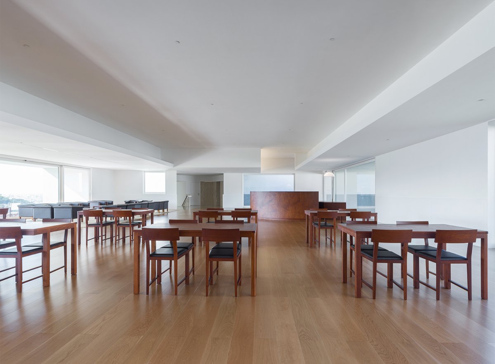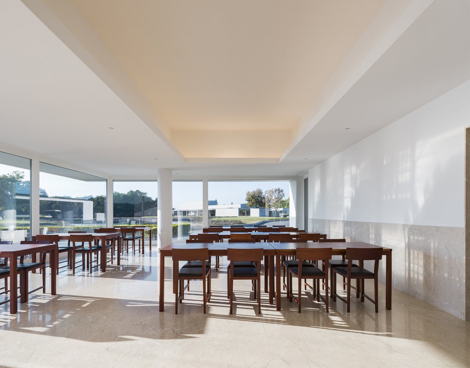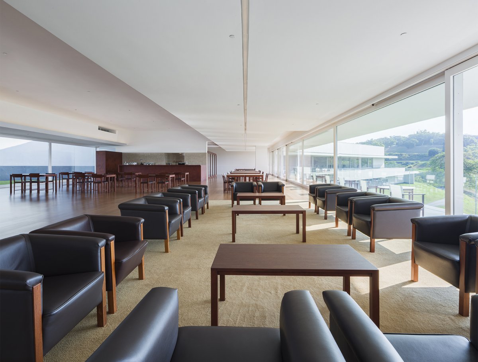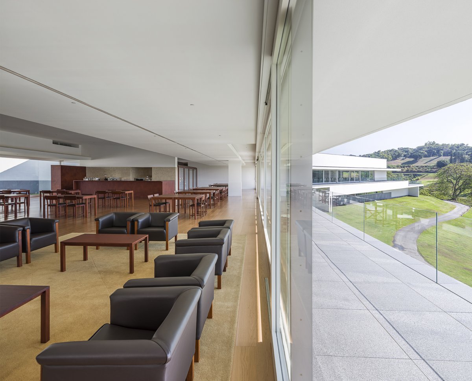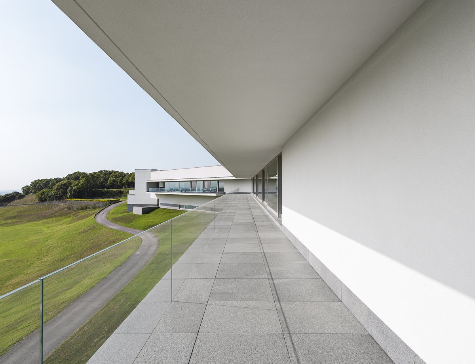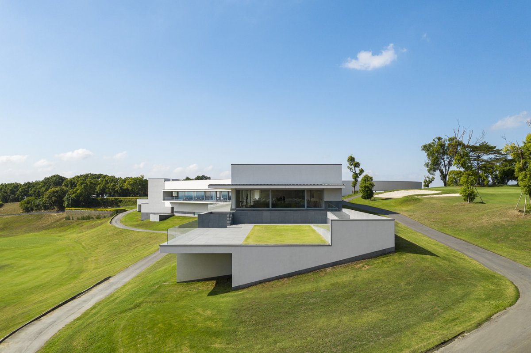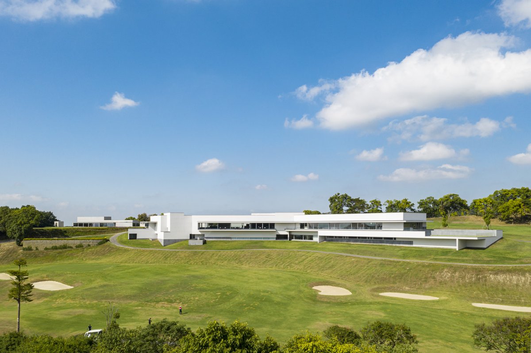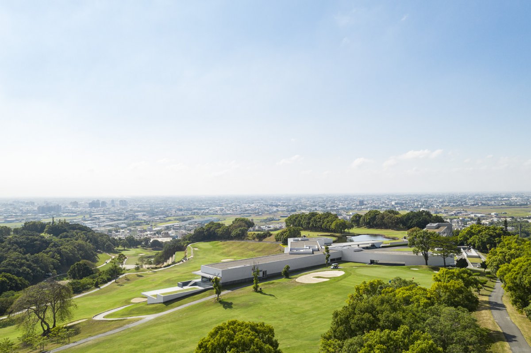
Chia Ching House Taifong Golf Club
The Chia Ching House building forms part of a group of projects for the replanning of Taifong Golf Course,in Chang-Hua County, Taichung , Taiwan. At the outset, Alvaro Siza and Carlos Castanheira the brief was merely for the design of a new Club House. For logistical and strategic reasons, they first developed the project for the small building, the Siza House, which served as the Club House during the construction of the Chia Ching House. Over time other projects were added in – the Tea House and the Gate House – as support for functions such as welcoming the players and for playing golf, and also other activities.
On the Siza House Alvaro Siza and Carlos Castanheira trained and then designed the Chia Ching House. More complex in size and functions, this new project had to become part of an overall plan, but which would retain its own identity and image. But the Golf Course was already there and though some adjustments to its layout were possible, the construction of the building had to be planned with the Golf Course in continuous use, all the while ensuring harmony, comfort and safety for everyone. As a result of its multiple functions and their interconnections and hierarchies, the internal layout of the building was complex.
Volumetrically, the Chia Ching House greets us with open arms, setting out the entrance for each member, guest or visitor. The long volume is fragmented into other forms and different geometries, complementary to one another both in size and in function to the activities that will happen in each of them. Although playing golf is intended to be the predominant function, there are lots of other associated activities, which complement it. There will also be other activities of a cultural or social character that can and will take place in this multifunctional building.
Internally, the variety of spaces is a result of the variety and characteristics of each function and its interconnections. In Architecture, function and space correspond very directly to one another and shortcomings in this will lead to disfunction, discomfort and almost always a huge loss of spatial the carrying out of several spatial studies to address the relationship between these spaces, so that some contradictory requirements could be and were overcome.
Inside, the different materials and light create different environments, which allow visitors to enjoy the lush landscape of the Course, in a controlled and well-defined way. The light mustn’t be excessive and so it has to be controlled. Alvaro Siza and Carlos Castanheira added furniture and other pieces which, if excessive could unsettle the space created.The process of designing the Buildings for Taifong Golf Course was a long journey, but one where enthusiasm and the will to achieve something good and of high quality was greater than any mishap along the way.
- Architect: Alvaro Siza and Carlos Castanheira
- Photos: C.K.L.

