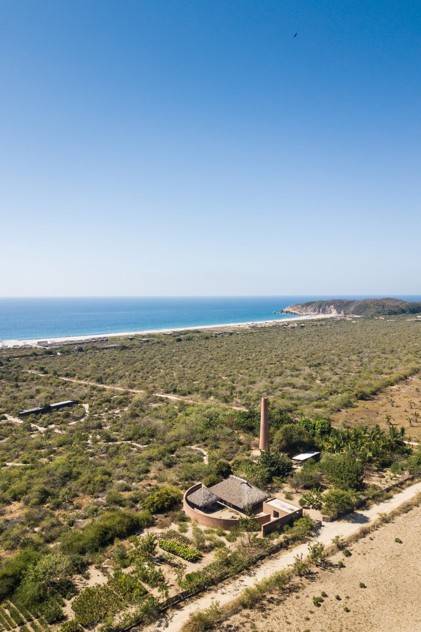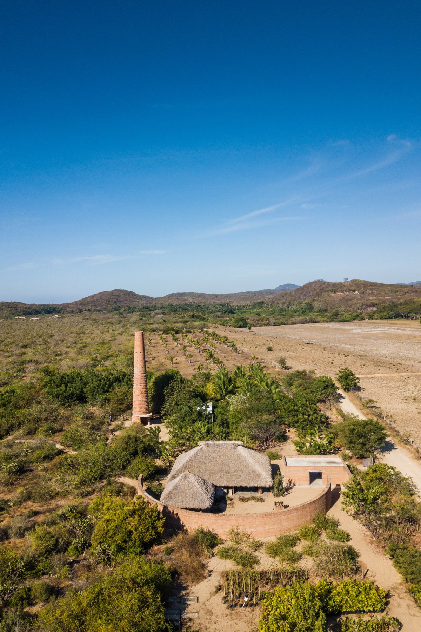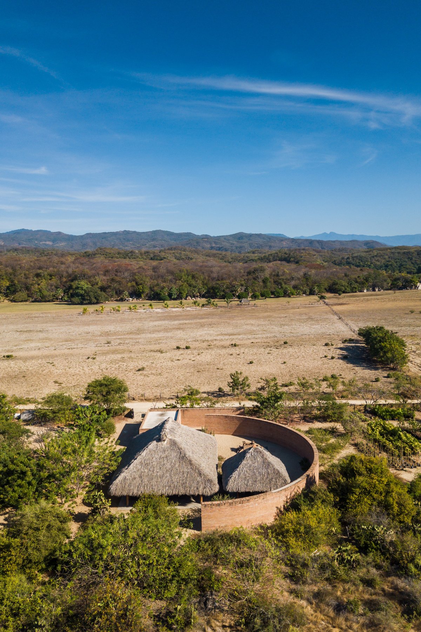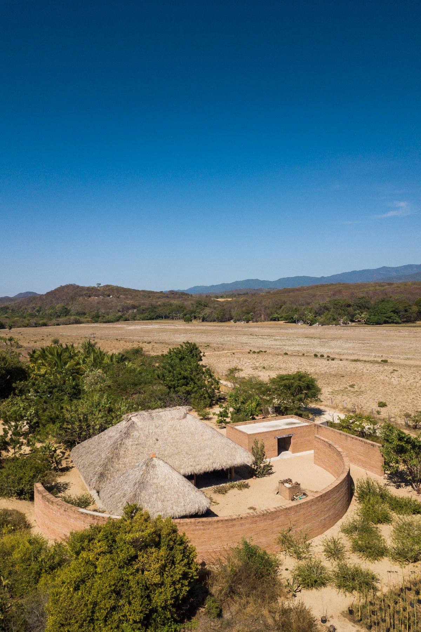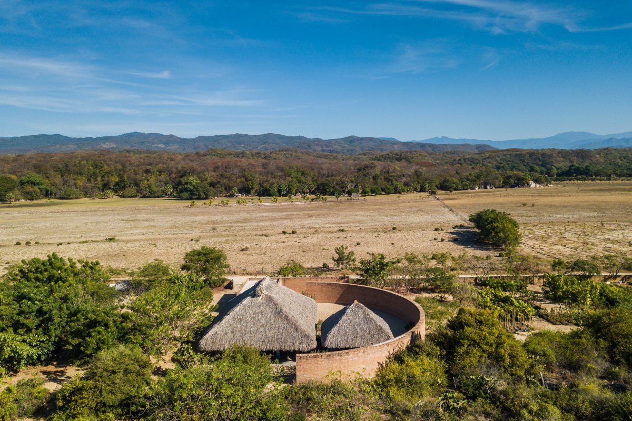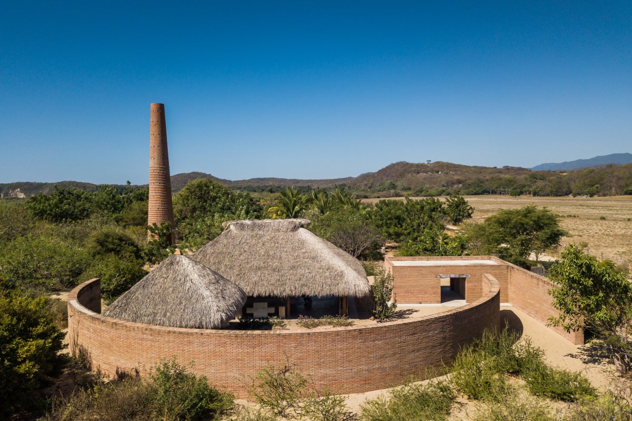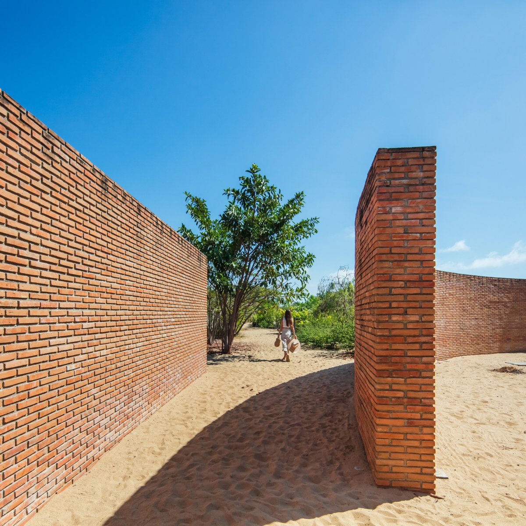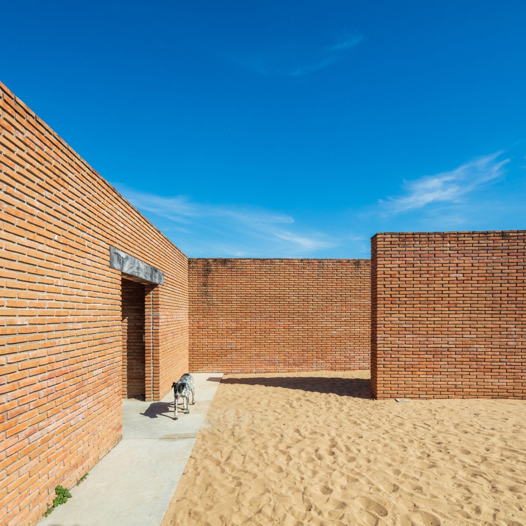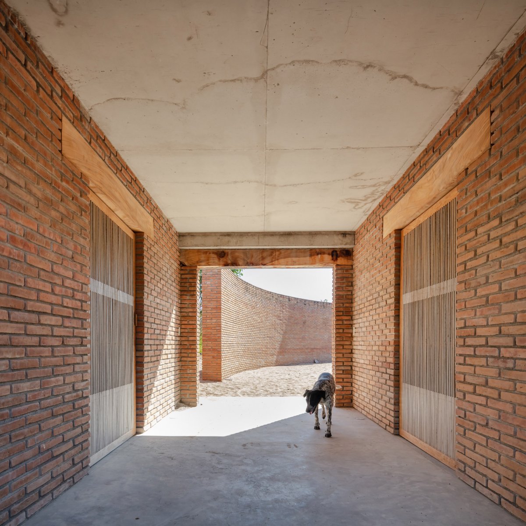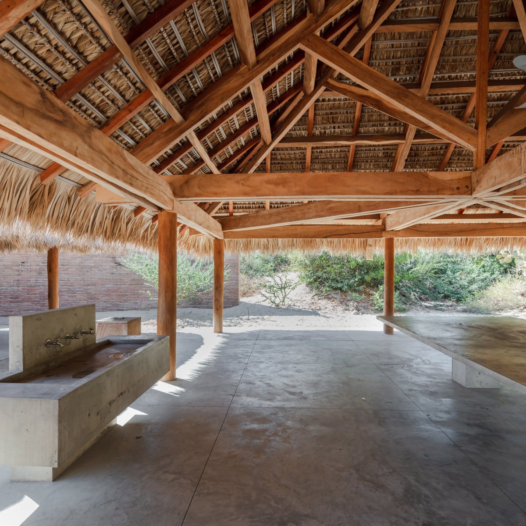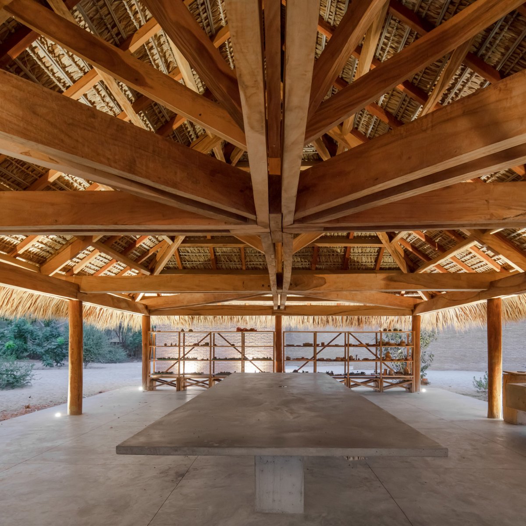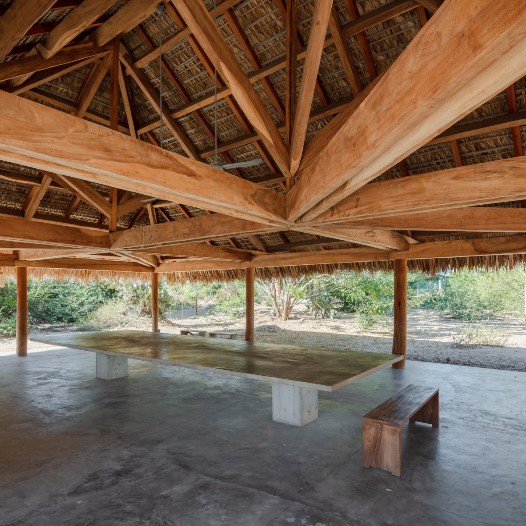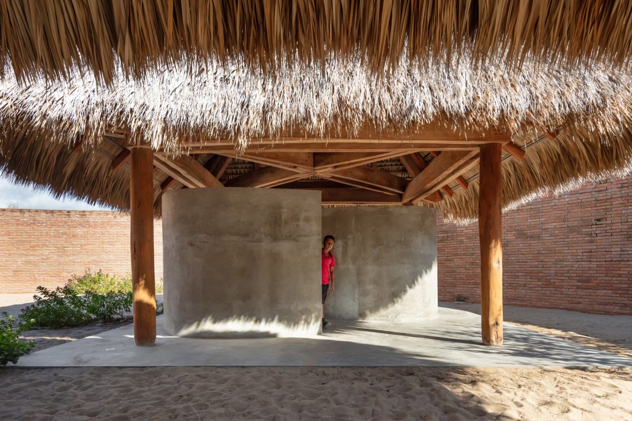
The Casa Wabi Ceramics Pavilion is Alvaro Siza's first project in Mexico. The building is part of Casa Wabi, a non-profit arts center in Oaxaca, Mexico.
The building consists of three buildings, with an external courtyard bounded by curved brick walls. Upon entering the courtyard, two open buildings called "pavilions" are revealed. These pavilions offer an opportunity to escape the hot sun and feature thatched roofs made from dried palm leaves. The ceiling is 7 meters high, and the larger of the two pavilions serves as the main teaching space, with a 6 x 2 meter concrete table.
The third building, made of brick, is used for storage. At the heart of the outdoor courtyard is a clay stove.
- Architect: Alvaro Siza
- Photos: João Morgado
- Words: Valerie

