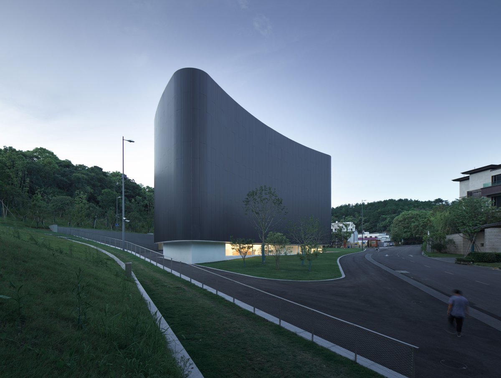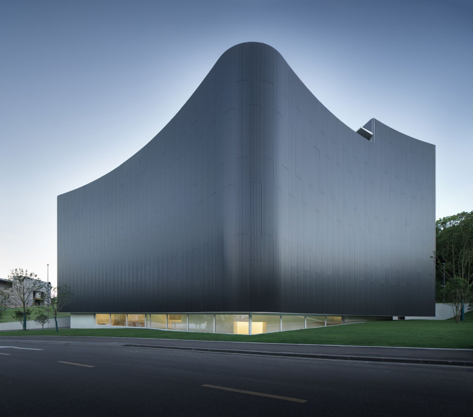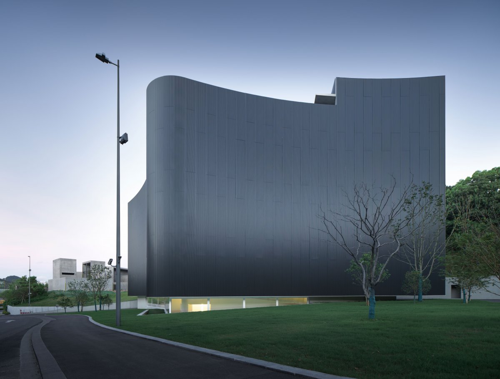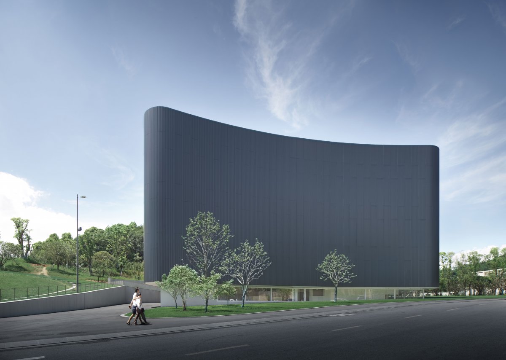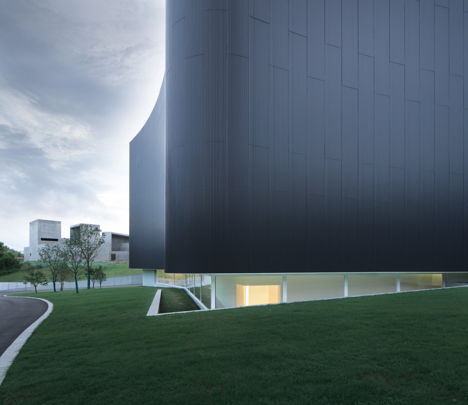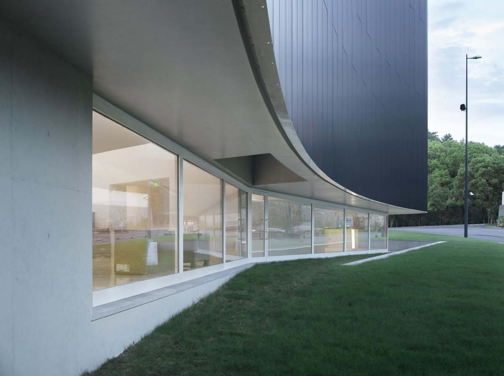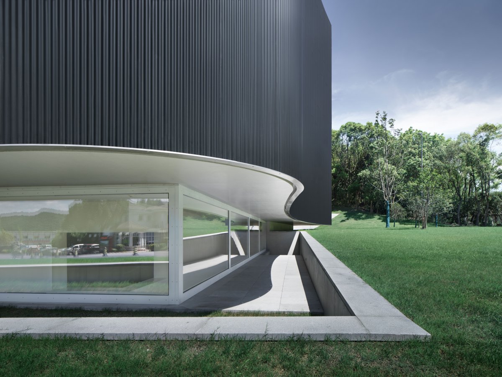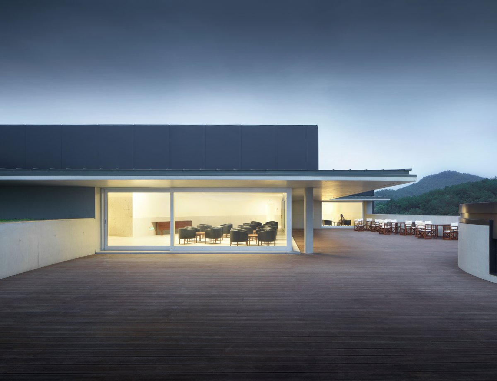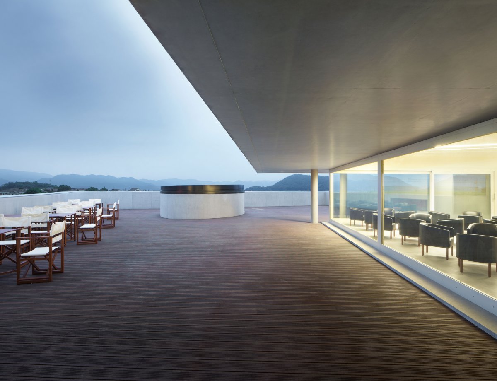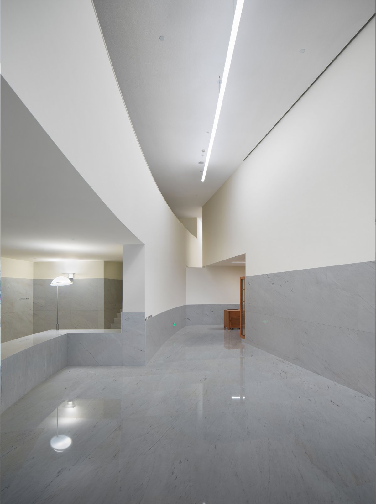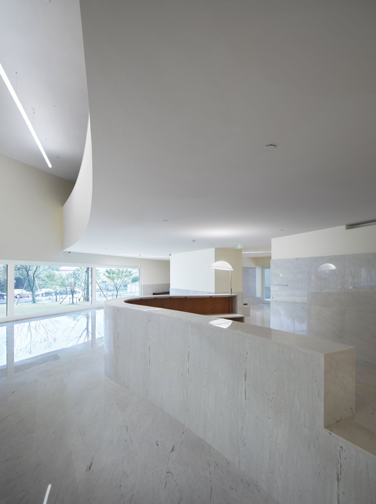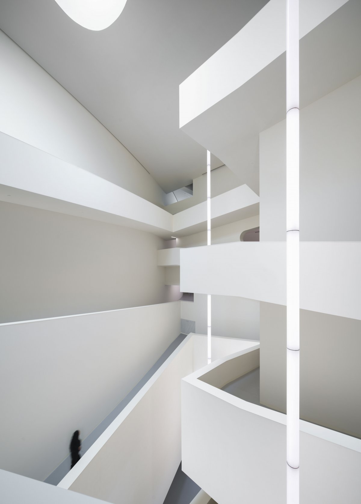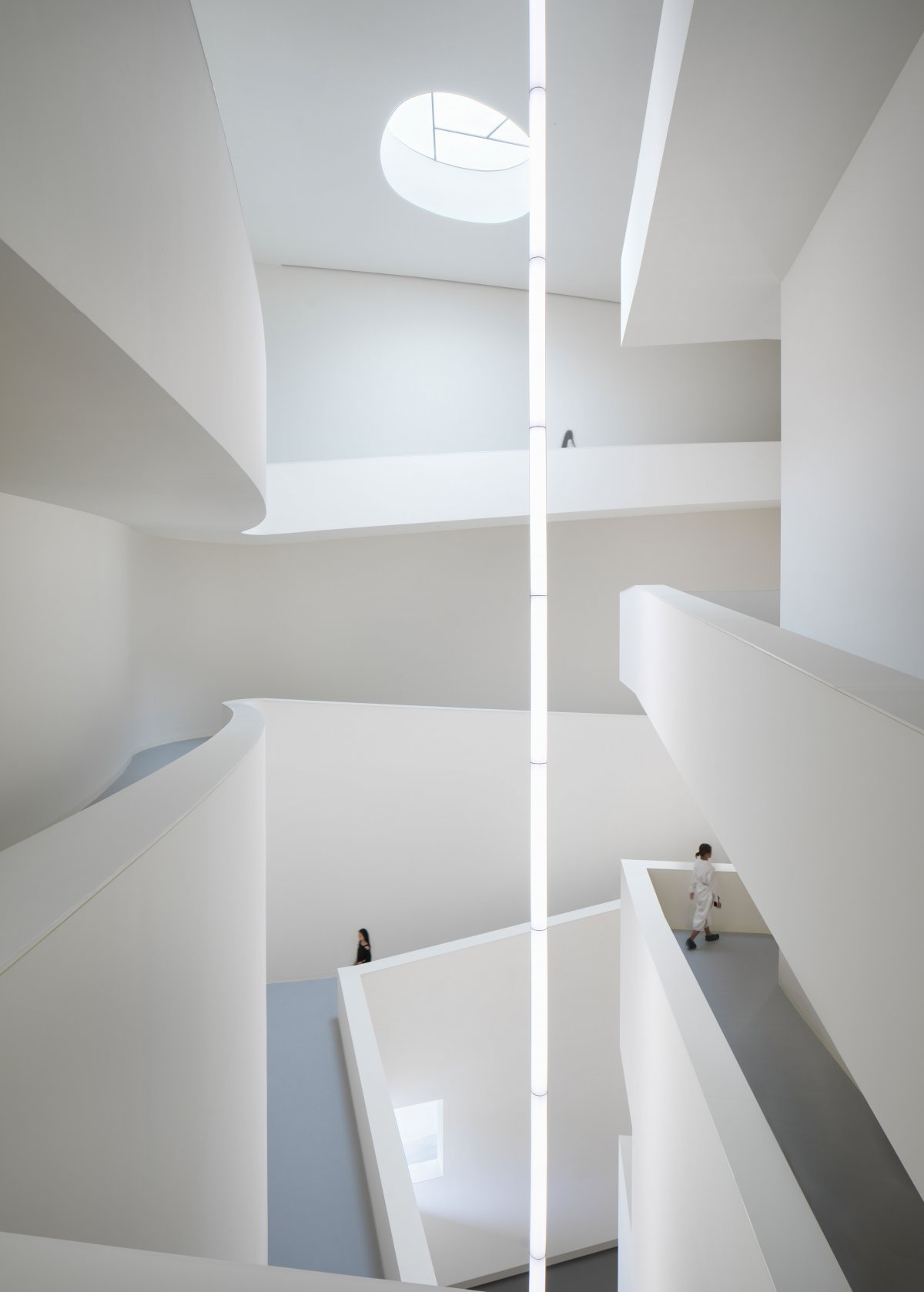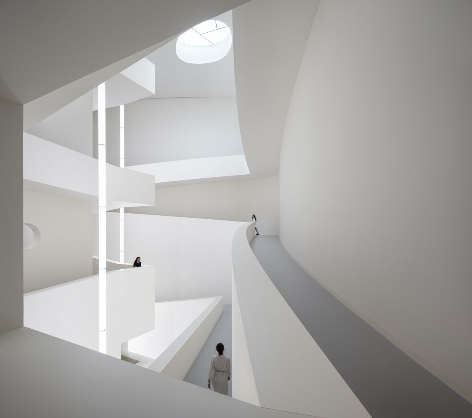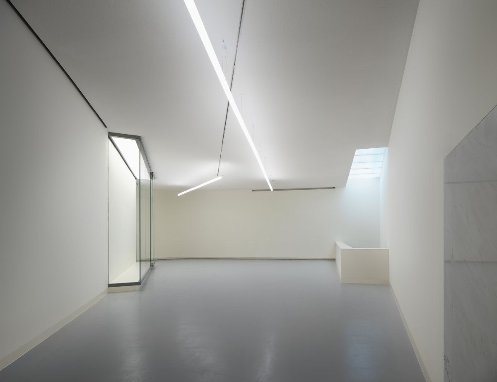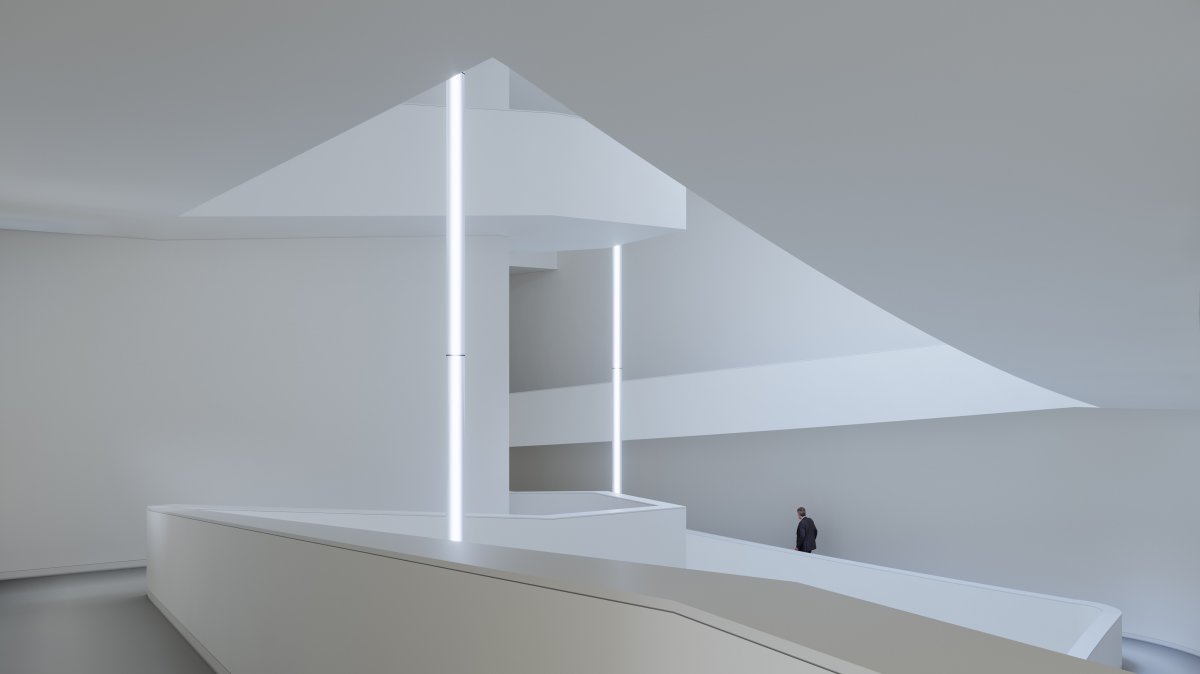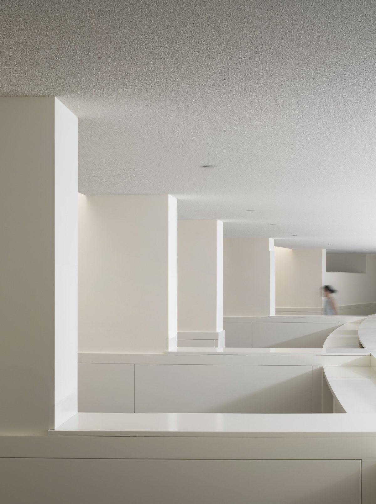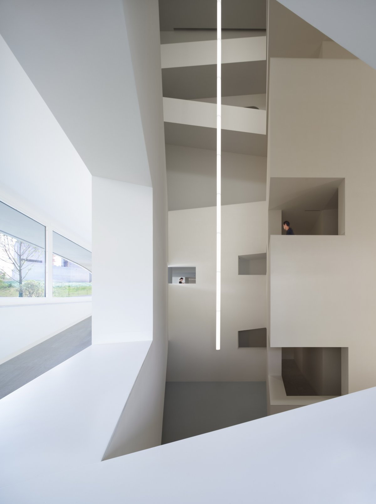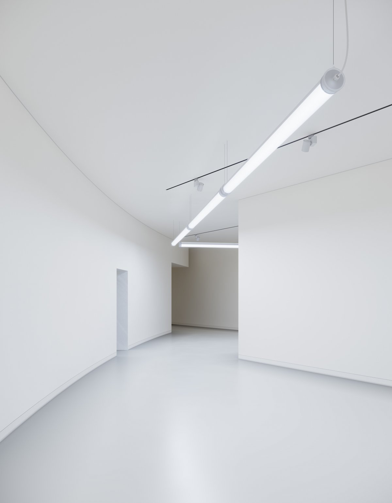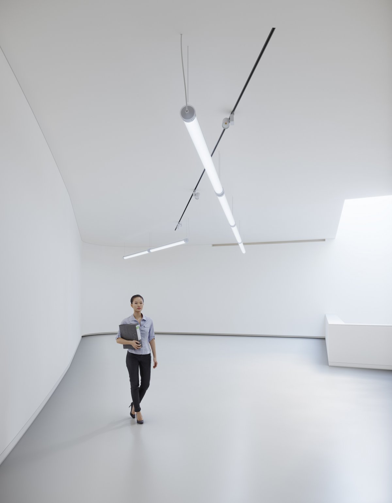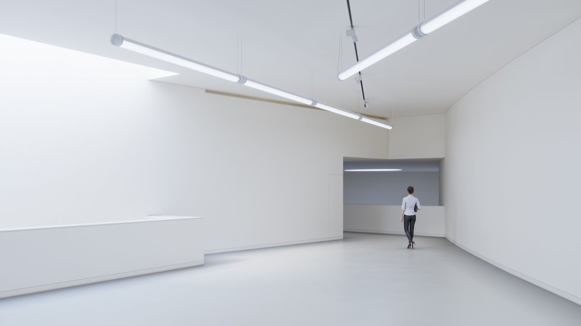
The Huamao Museum of Art Education adopts a centralized building volume design. The overall plan is spread out with multiple curves on the hill side, and a continuous free curve on the street side, which protrudes outward. Black double-layer corrugated aluminum panels wrap most of the volume, giving the building a strong sense of sculpture and weight; at the same time, the overall cantilever design makes the upper volume float on the inclined site.
The two entrances of the building are deliberately hidden on the back of the building, encouraging visitors to explore and discover. From the hill side to the external road, the interior layout is divided into three functional sequences: service space, main functional space and spiritual space.
The ramp atrium (spiritual space) connects the five-story exhibition space continuously, forming a linear and complete visiting circulation. The natural light brought in by several skylights and the vertical and horizontal light tubes give a gradually changing delicate lighting effects on the white wall, which integrate the art exhibition. The roof floor contains a cafeteria and an outdoor terrace where the visitors can enjoy the view of the Dongqian Lake.
- Architect: Alvaro Siza Carlos Castanheira
- Photos: Bowen Hou
- Words: Valerie

