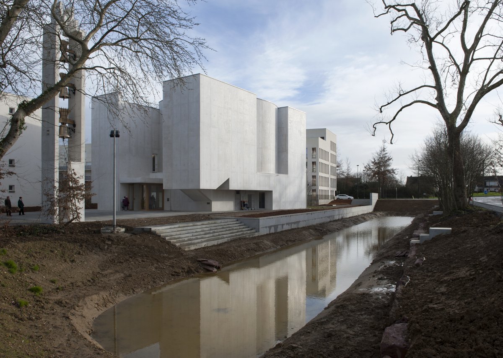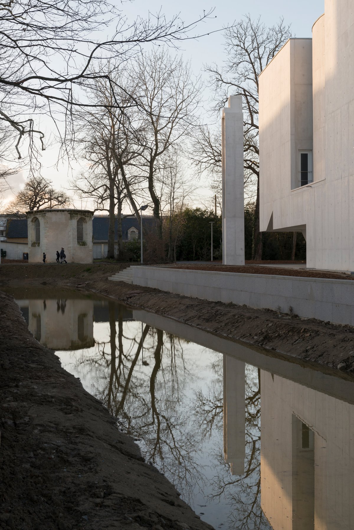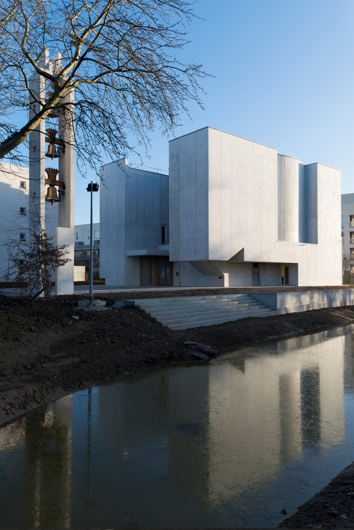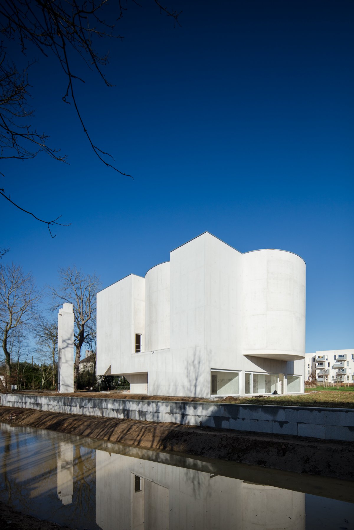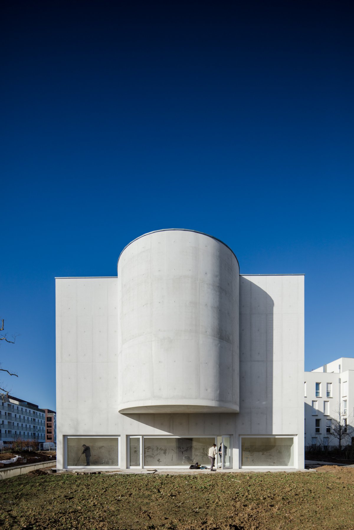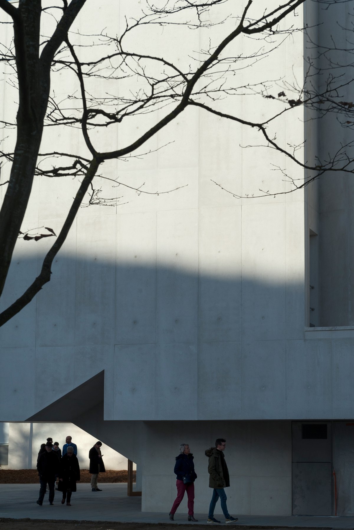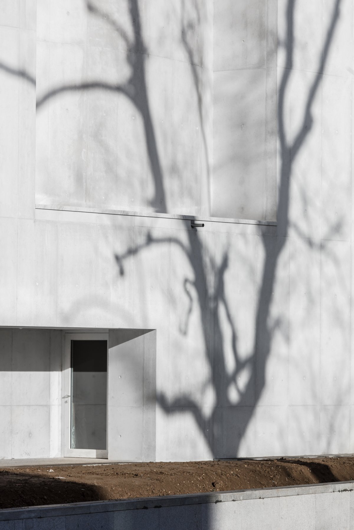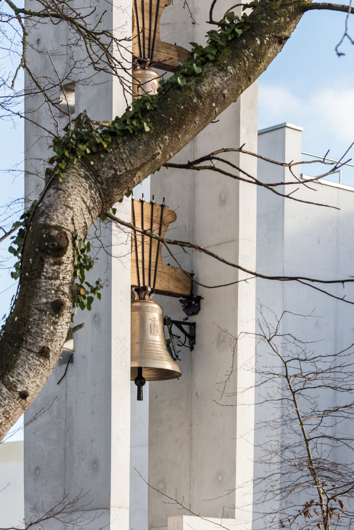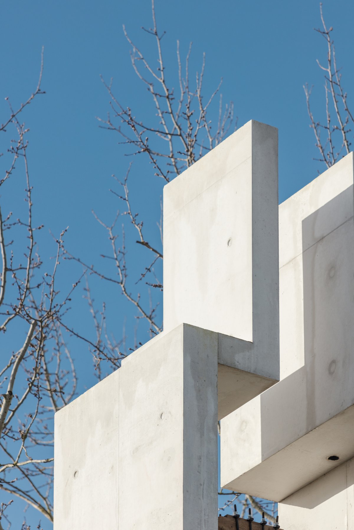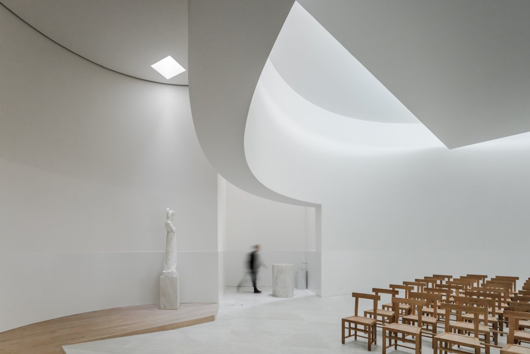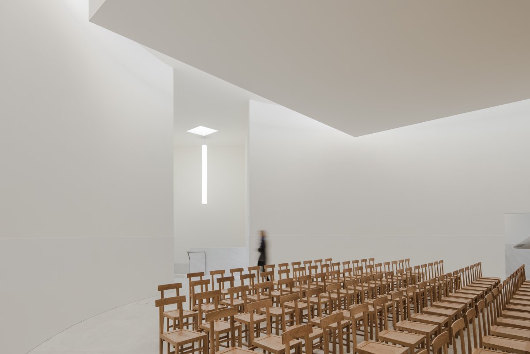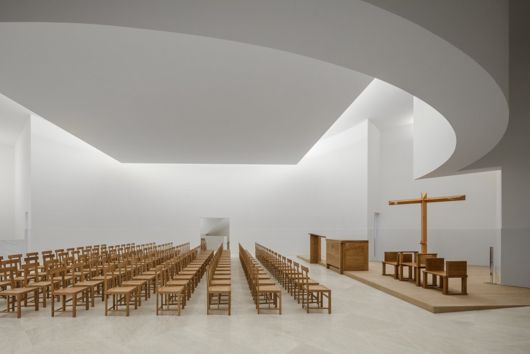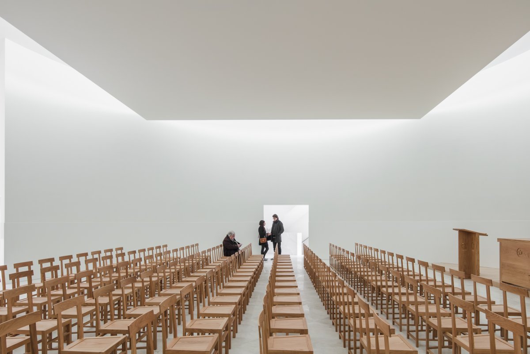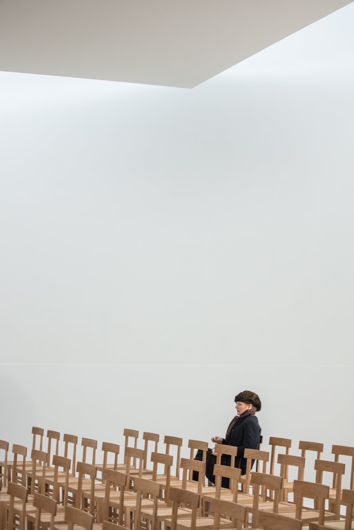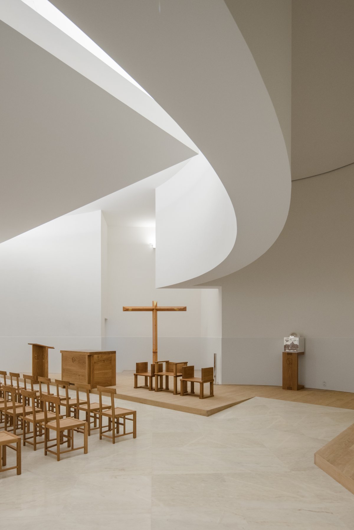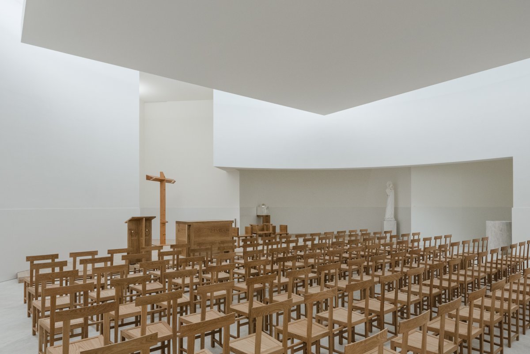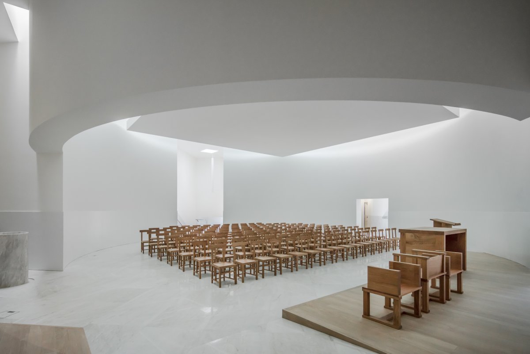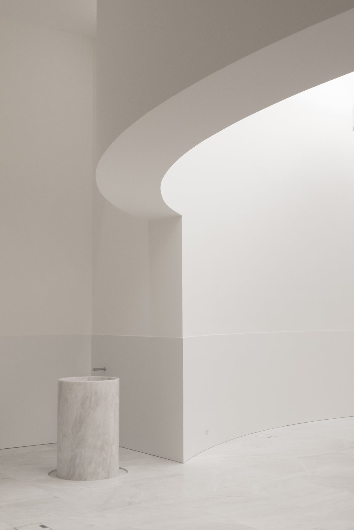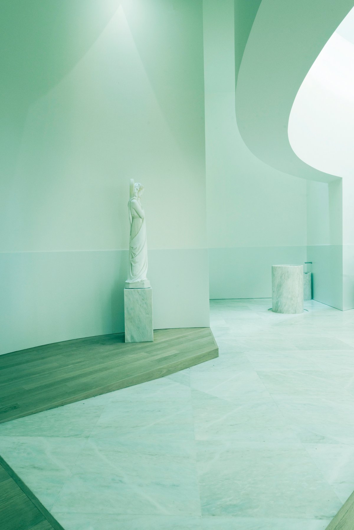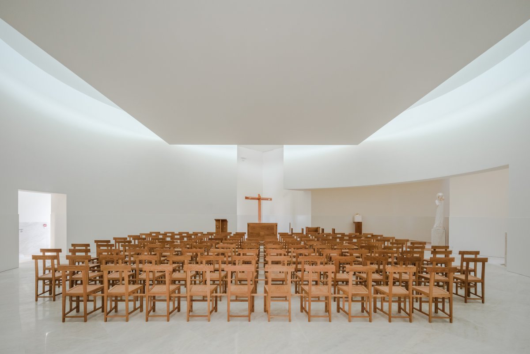
Saint Jacques de la Lande Church, designed by the renowned Portuguese architect Alvaro Siza, opened in early 2018, the first Church to be built this century in Rennes, in the French province of Brittany.
The church will be inserted as a free-standing volume that adapts to the existing plan and the dimensions of the nearby buildings and spaces, extant or planned, in particular the size of the apartment block to the north. The programme is distributed across two levels by superimposing a cylinder with a 14.75 m outer diameter on a 16×16 m square plan with a total height of 12 m. The Parish Centre and the church are on the first and second floors respectively, with a smaller 97.2 m2 basement for the technical and storage areas. Two rectangular volumes break off to the west of this core, framing the entrance atrium and spanning the full height of the building. Another two identical quadrangular volumes lie to the east, along with a cantilevered half cylinder that emerges from the top floor. Circulation between the two floors is via a lift and two stairways —one of them enclosed— with two flights.
As many of Siza's other designs, the church is built with white concrete, paying particular attention to natural light, illuminating the altar, tabernacle, pulpit and baptismal font from above. Externally, the different parts -- blocks, cylinders and notches -- enrich the overall mass of the building, distinguishing it from the adjacent house blocks, while the use of a small number of window and door openings helps to stabilize the permanent state in the natural environment.
- Architect: Alvaro Siza
- Photos: Ana Amado
- Words: Valerie

