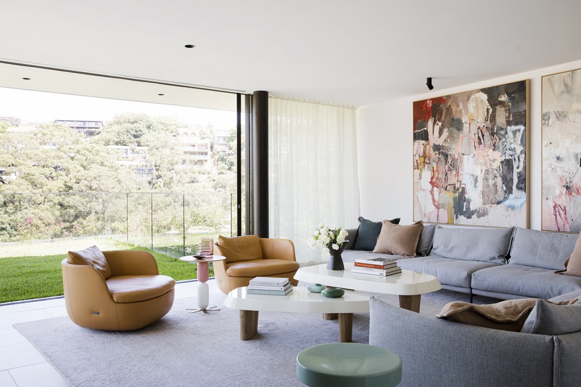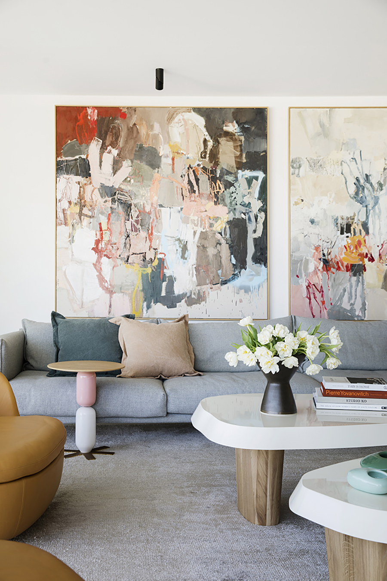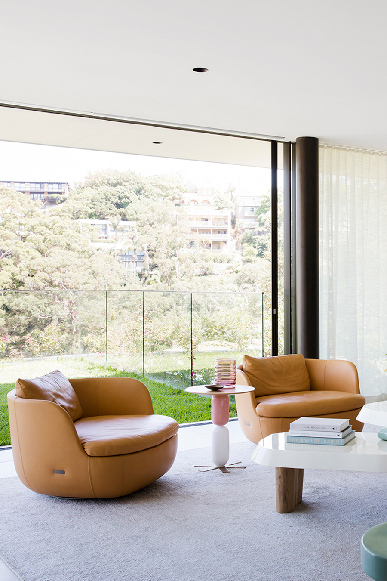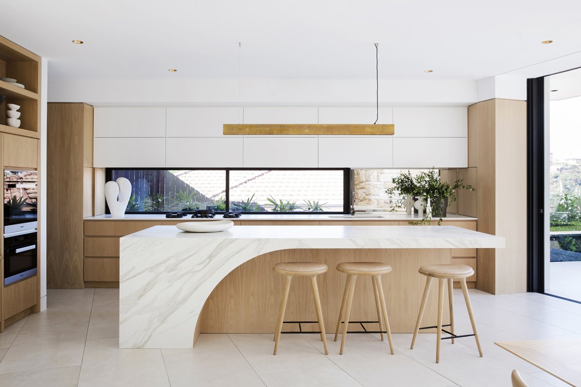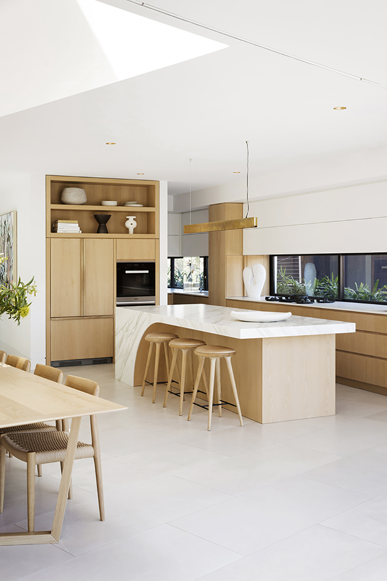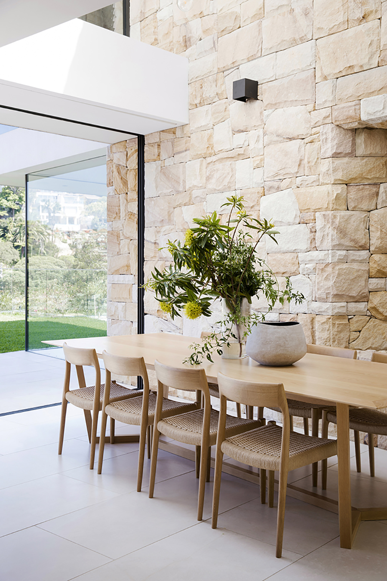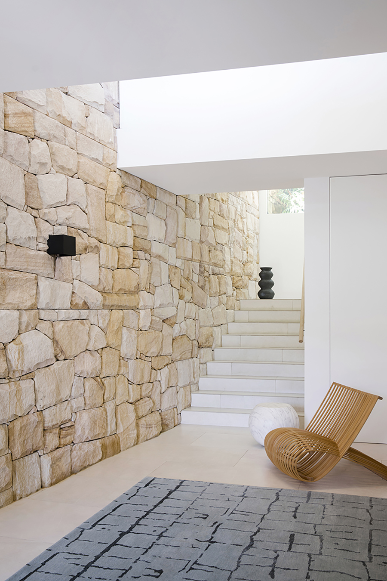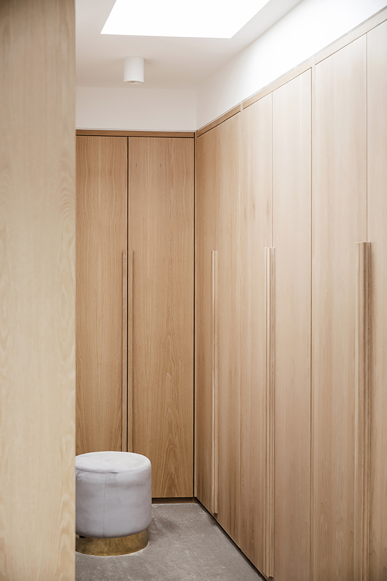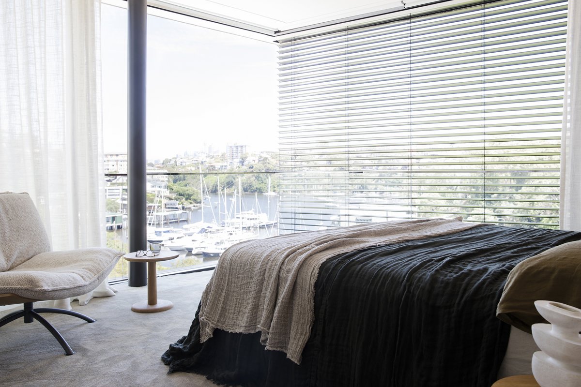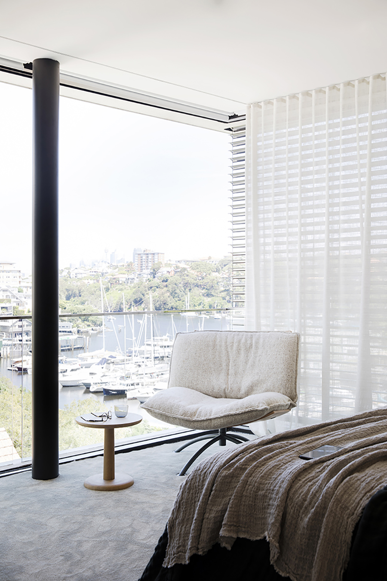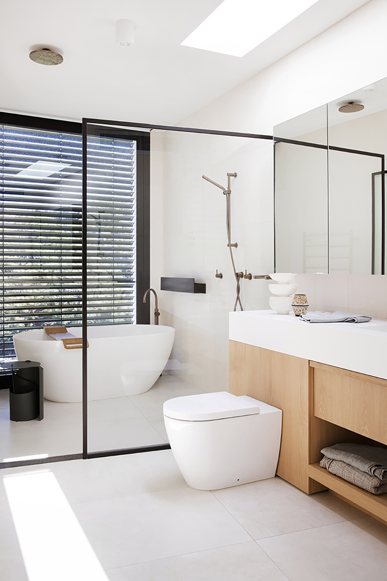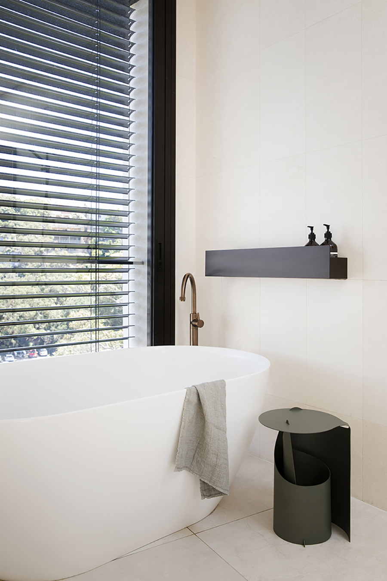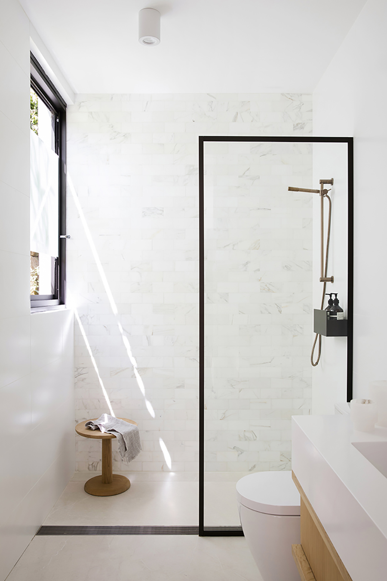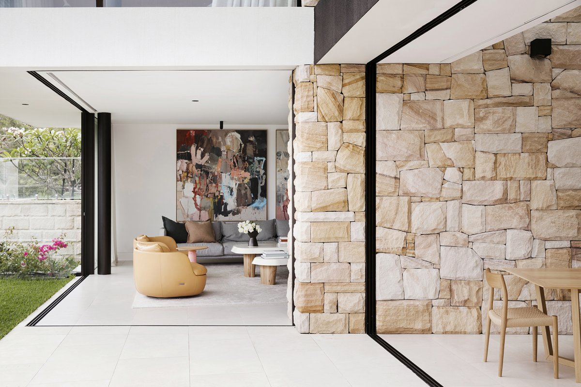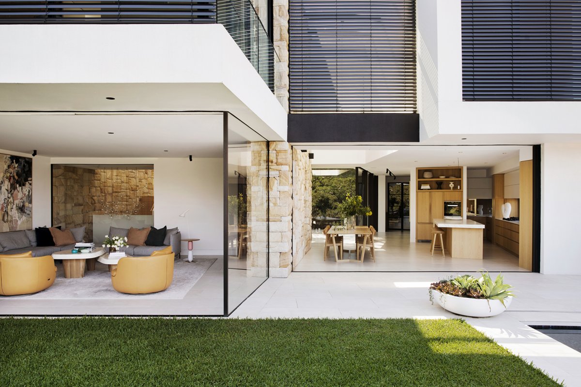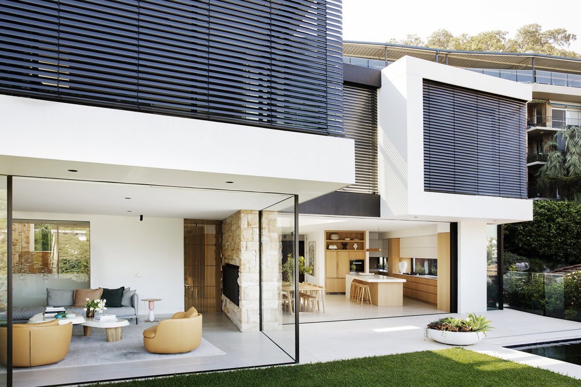
Fox Johnston collaborated with Alwill Interiors to design this single-family home in Mosman, Australia, which combined to instill a low-key luxury that emphasizes detail, refinement and an open connection between inside and outside. As a shared collaboration, the building was conceived by Fox Johnston, with interiors and styling by Alwill Interiors.
Fox Johnston collaborated with Alwill Interiors to design this single-family home in Mosman, Australia, which combined to instill a low-key luxury that emphasizes detail, refinement and an open connection between inside and outside. As a shared collaboration, the building was conceived by Fox Johnston, with interiors and styling by Alwill Interiors.
In its Mosman siting, the clients were familiar with the process of designing and building, having done so in the neighbouring property, and wanted their latest iteration to elevate both the experience and the outcome. Wanting to ensure the home felt considered in every element, the likely pairing allowed an in-depth appreciation of the site to be uncovered and expressed through the resulting proposal.
Fox Johnston collaborated with Alwill Interiors to design this single-family home in Mosman, Australia, which combined to instill a low-key luxury that emphasizes detail, refinement and an open connection between inside and outside. As a shared collaboration, the building was conceived by Fox Johnston, with interiors and styling by Alwill Interiors.
In its Mosman siting, the clients were familiar with the process of designing and building, having done so in the neighbouring property, and wanted their latest iteration to elevate both the experience and the outcome. Wanting to ensure the home felt considered in every element, the likely pairing allowed an in-depth appreciation of the site to be uncovered and expressed through the resulting proposal.
Connecting to its place, the home is one weighted in the use of natural stone and heavier masonry elements, while also being open and light in its visual connectedness to the ocean and views outward. The balance between rough and polished and the sandstone of its base with the dynamism of the water becomes the inspiration for the home.
As a softening of the more sharply executed architectural elements, the interiors approach utilises textures and softness to layer richness, while still maintaining access to natural light and a shared openness. Through an embedded refinement, quality and tactility become the expression of luxury intended by the clients, with nuanced gestures heightening the experience of being within the home. The combination of natural sandstone with warming and muted timber injects the familiar and connects to the natural, while large format light coloured porcelain tiles underfloor extend from the interior out into the rear landscaped space, as a nod to the continuation of function.
Throughout, the connection beyond the home becomes an important marker and connection to place, and ensuring sightlines were maintained was imperative. The selection of layered furniture and integration of joinery allows these principles to remain uninterrupted and the use of lighter elements allows an increased perception of volume. The clear diffusion of thresholds between the inside and outdoor spaces acts as an instigator of movement, encouraging a crossing over of both function and comfort between the zones, embracing a passively cooled environment. The careful integration low maintenance and robust landscape elements then completes the picture of the home as the ideal family enclave, elevated through considered detail.
- Architect: Fox Johnson
- Interiors: Alwill Architecture
- Photos: Chris Warnes
- Words: Bronwyn Marshall

