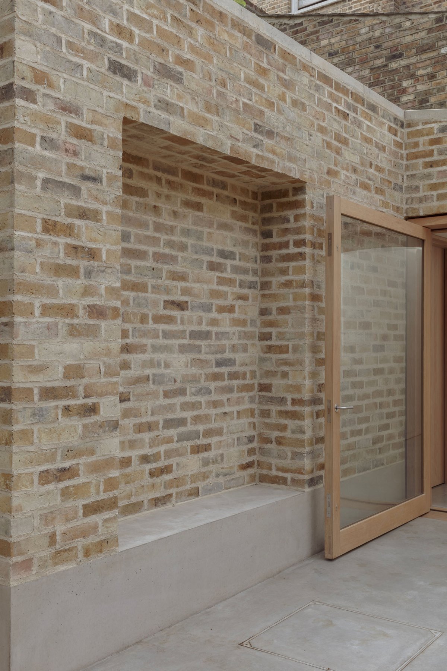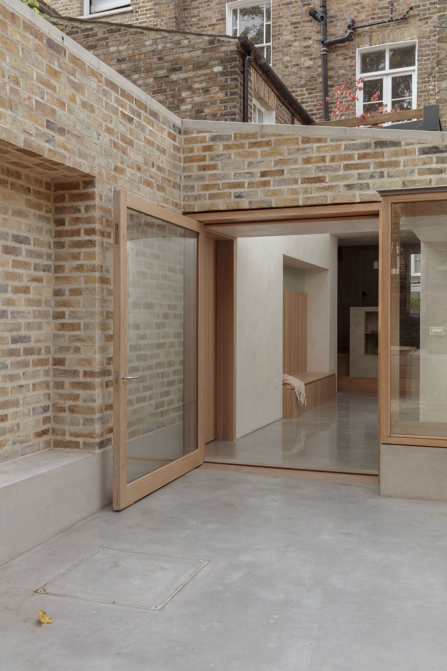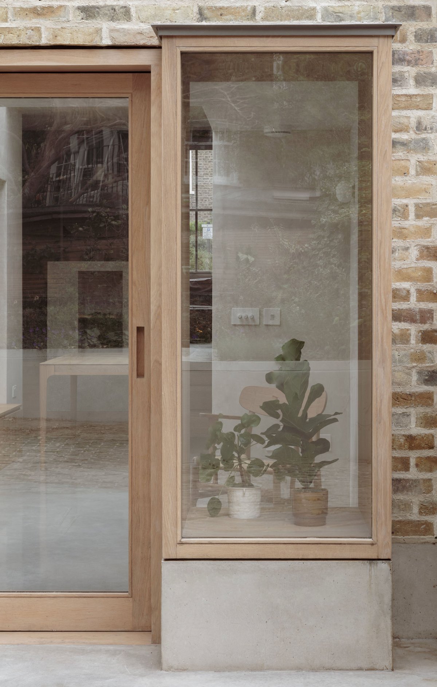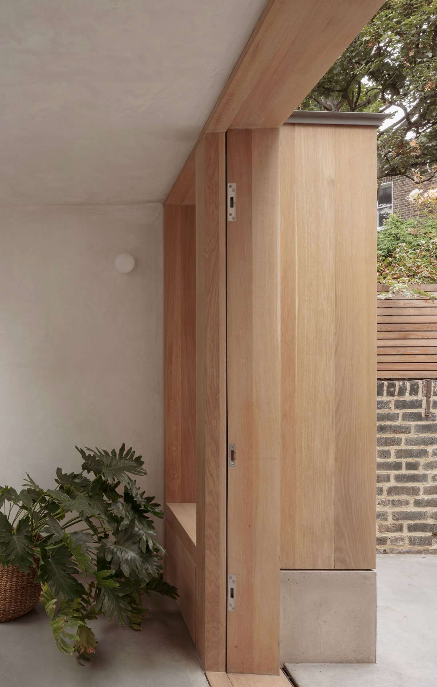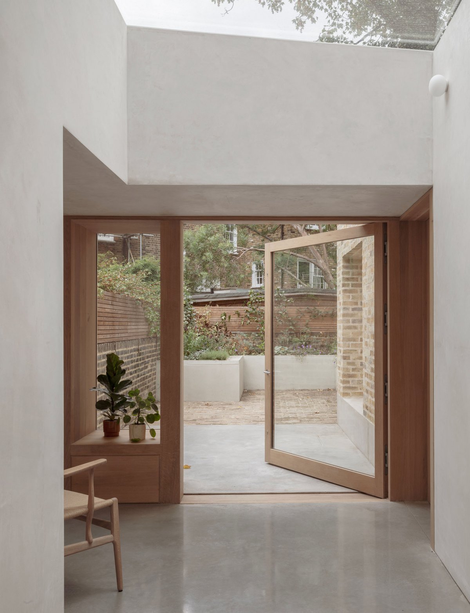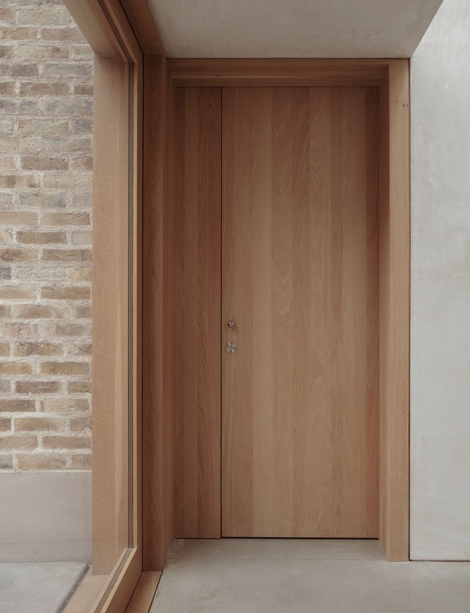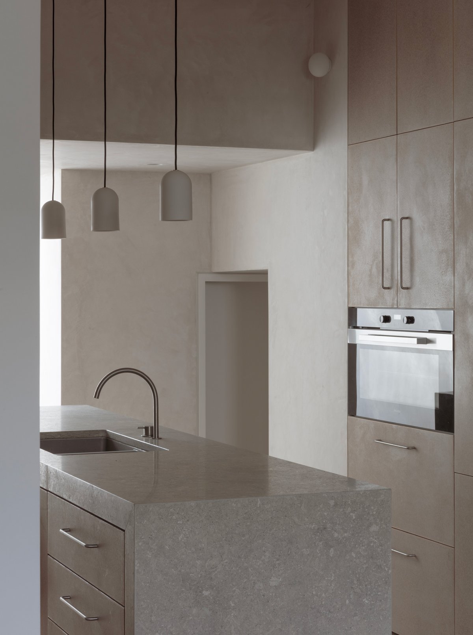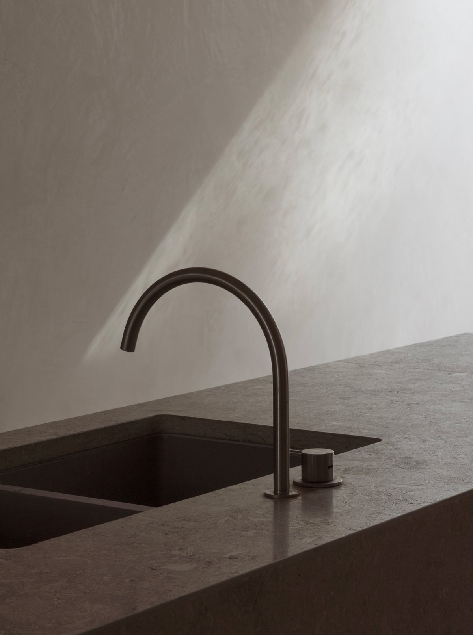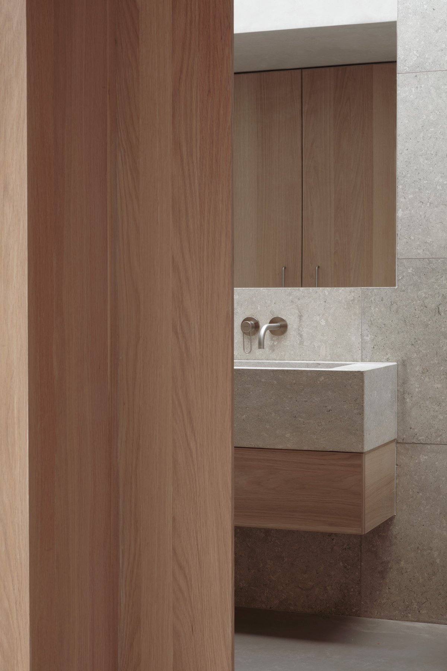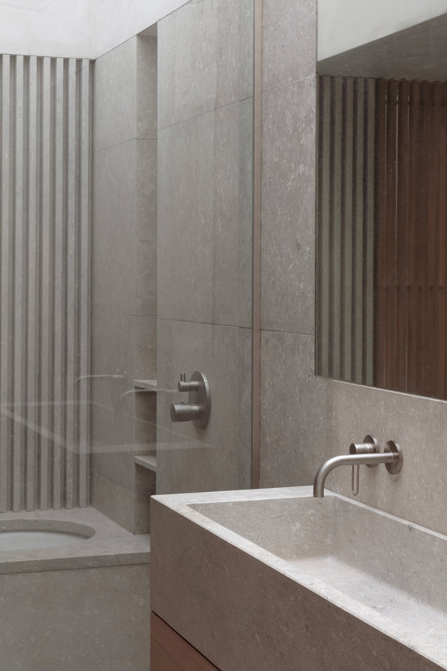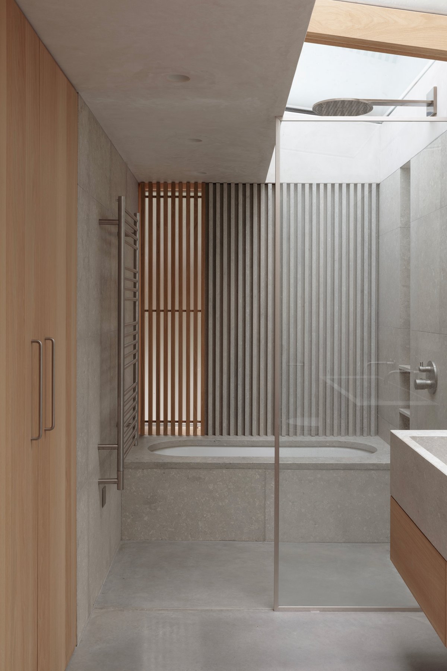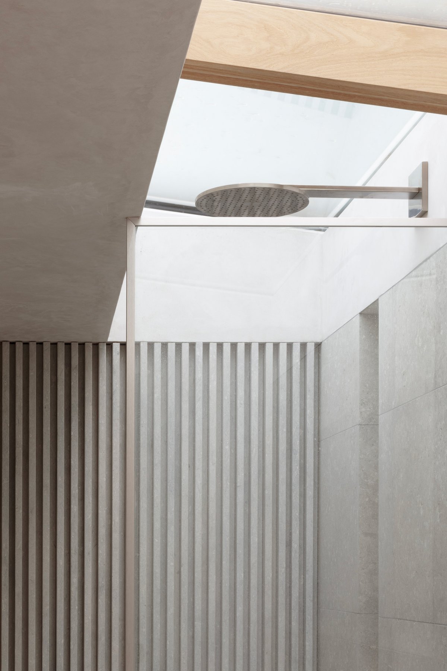
The house extension in De Beauvoir is formed with a material palette of oak, ivory brick and concrete externally.A low-level concrete datum runs through the external walls, where a niche in the brick creates a concrete bench at this level.
A polished concrete floor runs from outside to the internal sitting and dining areas.Natural limestone and unpainted lime plaster walls complete the material palette internally.The bespoke kitchen has limestone surfaces with oak-lipped joinery and brushed stainless steel hardware.
A range of thermal improvements were made to the existing property to increase comfort and reduce energy in use.Chimney flues were insulated and made airtight.Wood fibre insulation was applied to the existing external walls and Aerogel perimeter insulating strips were used to reduce cold bridging.Airtightness detailing employed airtight foam, membranes and tape.Timber flitch beams were specified to reduce the embodied energy in the structure.
- Interiors: Architecture for London
- Photos: Christian Brailey

