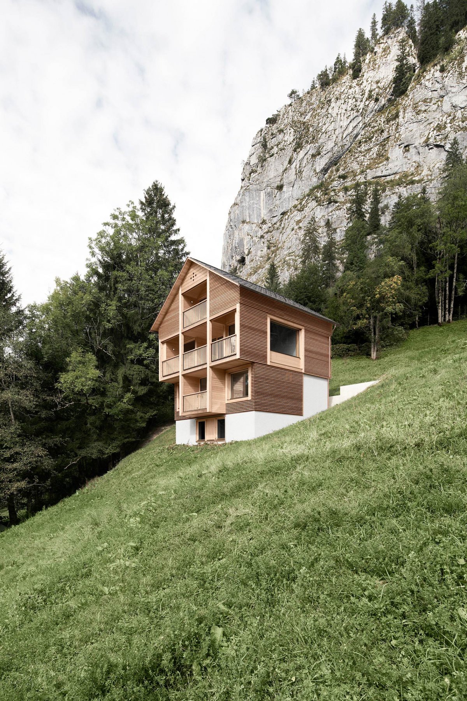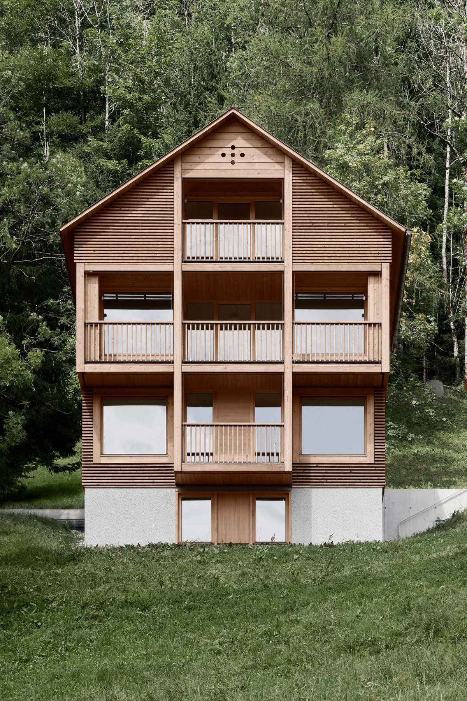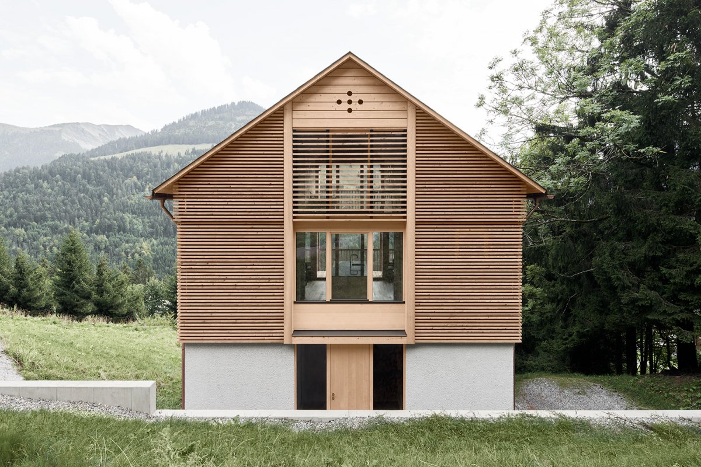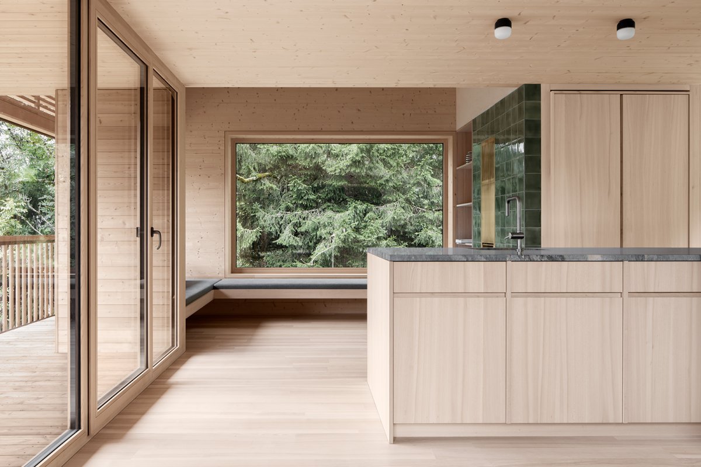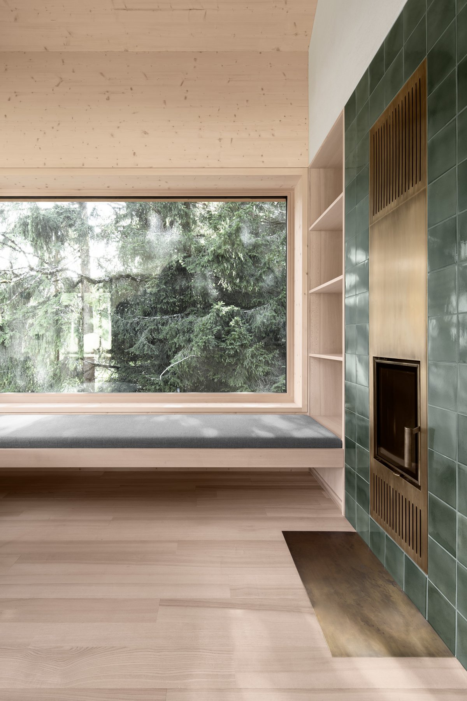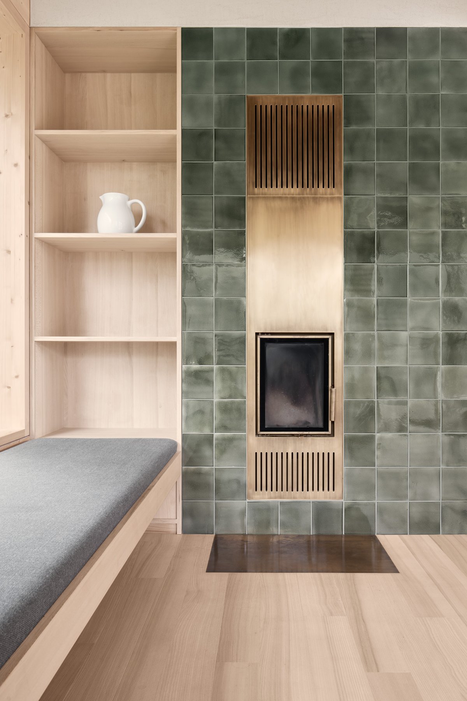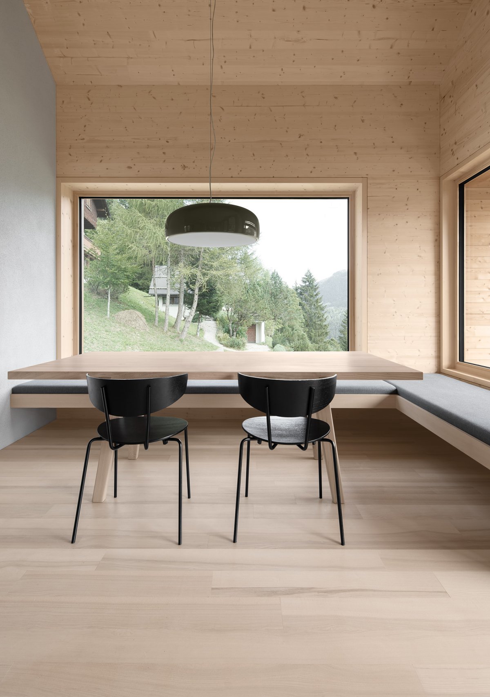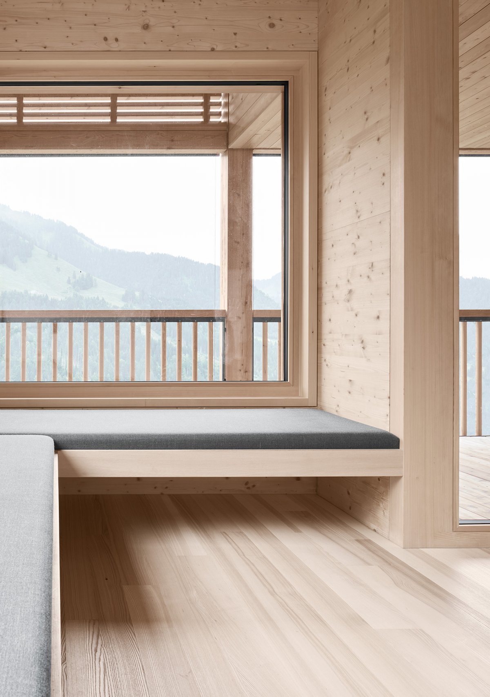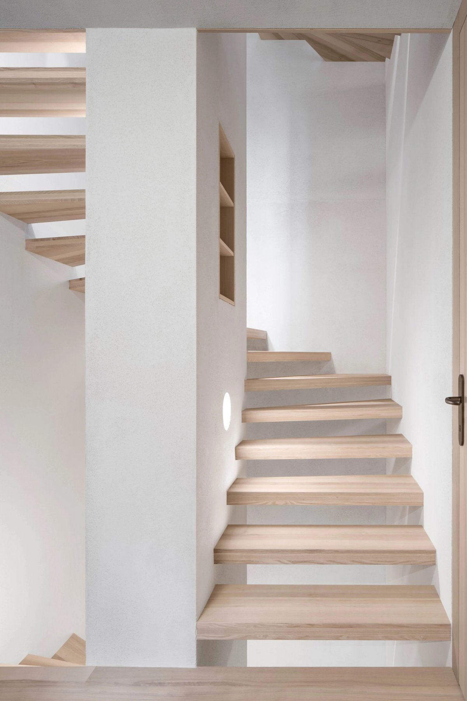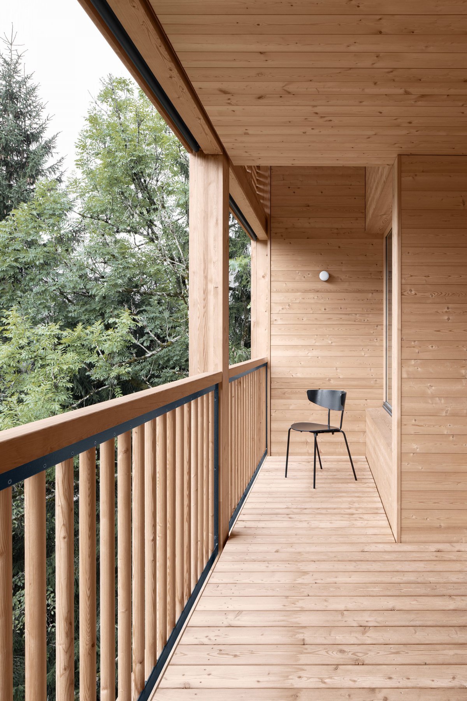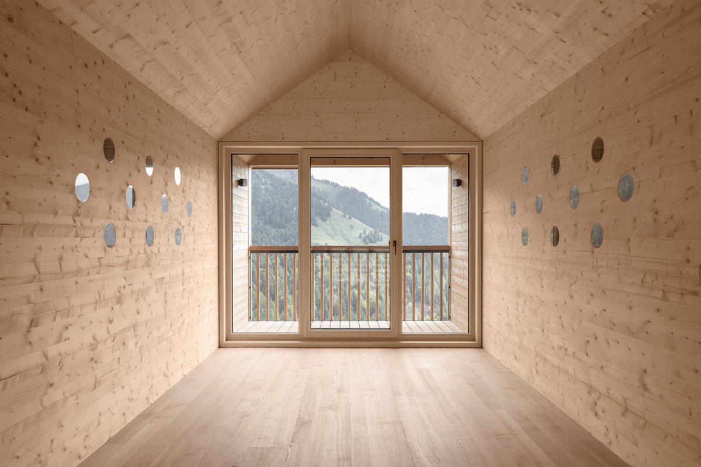
Ebnit is a minimalist chalet located in Bezau, Austria, designed by Architekten Innauer Matt in collaboration with Nina Beck. Situated on a sloped site, the home faces a valley with an unobscured view.
High mountains and lush trees envelop the timber cabin, which stands out from the green surroundings due to its materiality.The three-story structure stands on a concrete base, but is otherwise constructed of wood. Thin wooden panels wrap the entire building, giving it a striking exterior, but also filtering the natural light that enters the interior.
The wooden structure features a gabled roof with balconies on each level of the frontage. The wooden construction is left exposed within the interior, creating a warm atmosphere, accompanied by a brass fireplace. A built-in wrap around banquette sits adjacent the open kitchen, maximizing the space within.
Large windows provide views of the lush forest, and balconies blur the line between inside and outside, bringing residents closer to nature. The interiors are also clad in wood, both in terms of walls and furniture. A wall of dark green tiles in the living room and a marble slab in the kitchen break the continuity of the wooden surfaces and add an unexpected visual element to the house.
- Architect: Architekten Innauer Matt
- Photos: Nicolas Wefers


