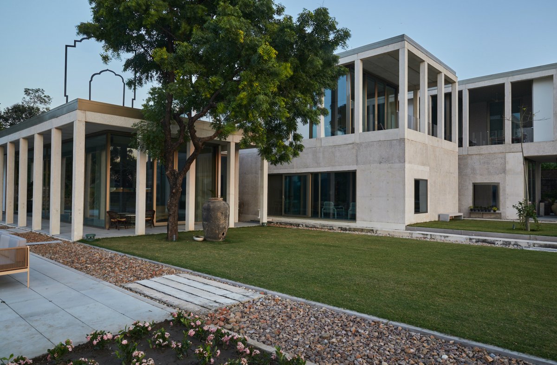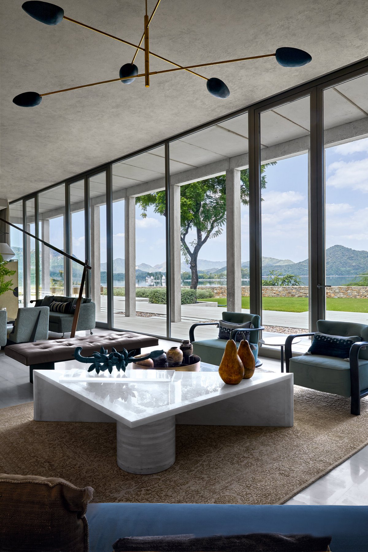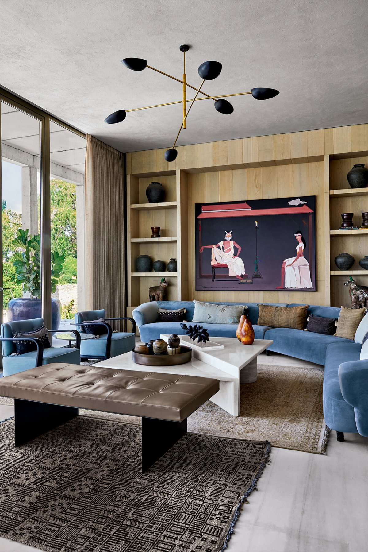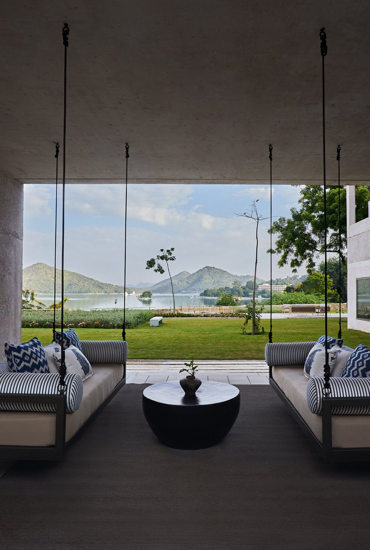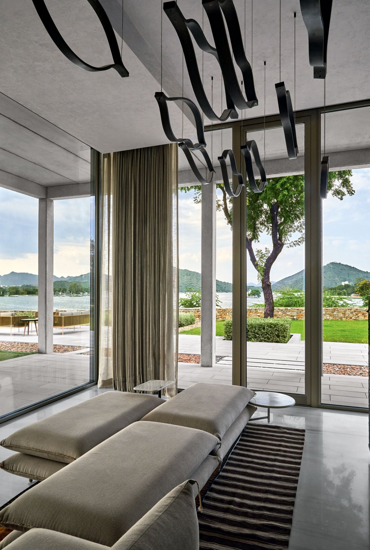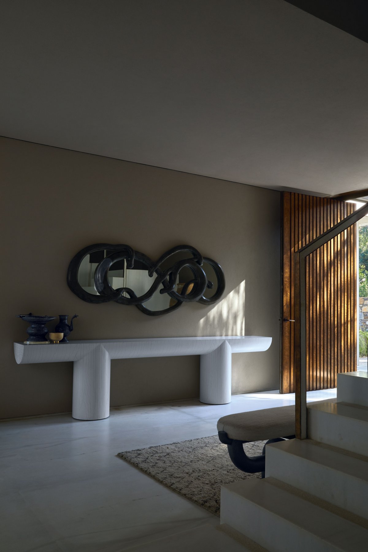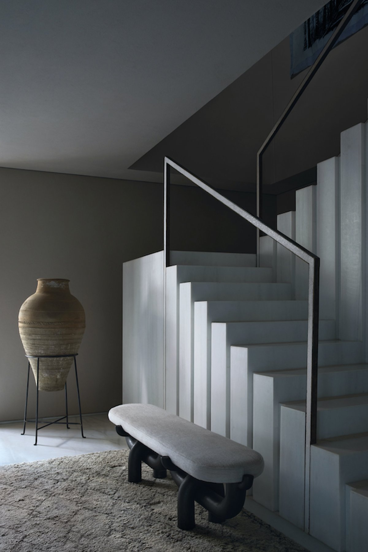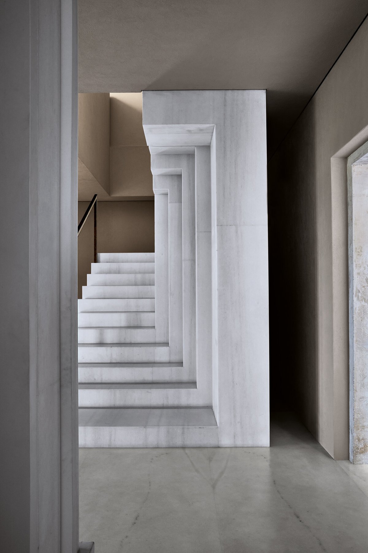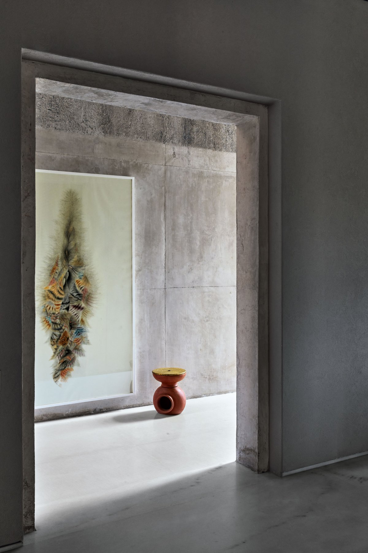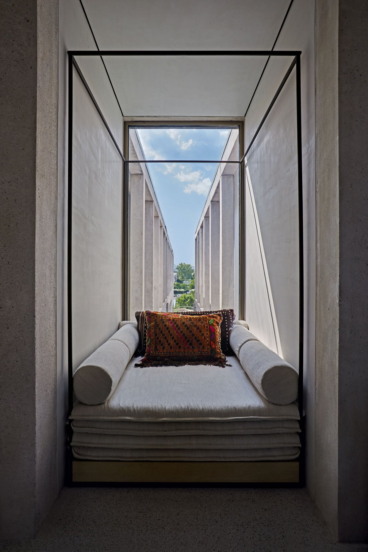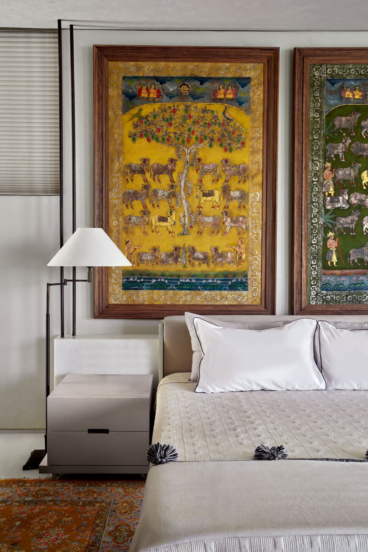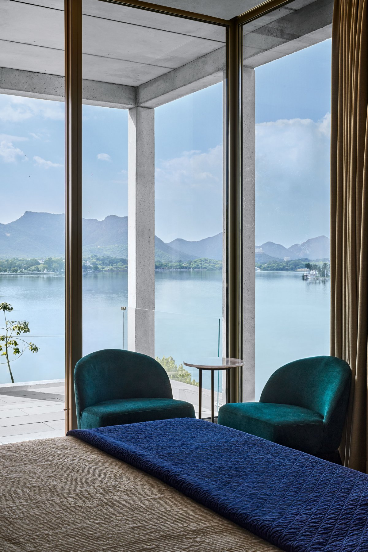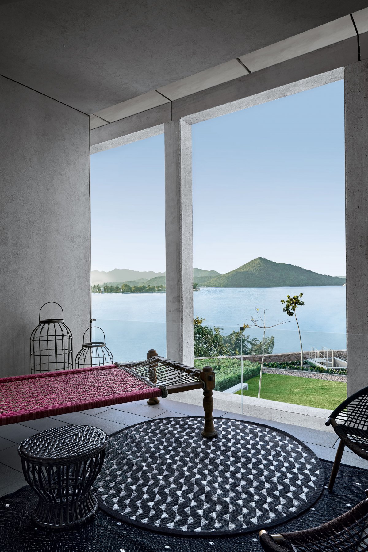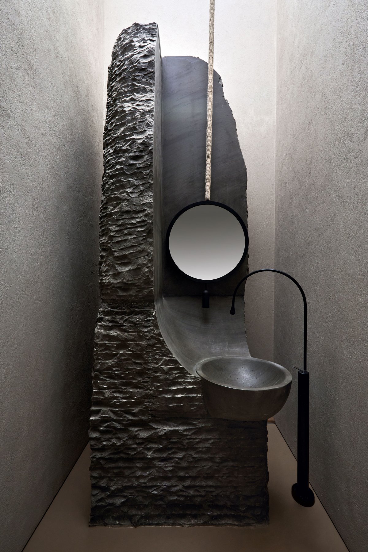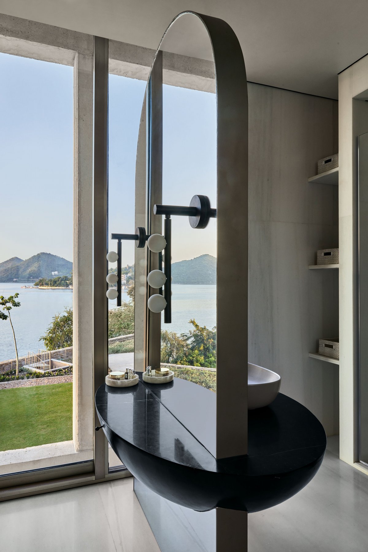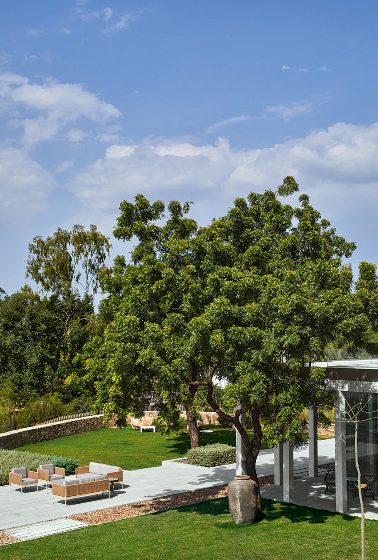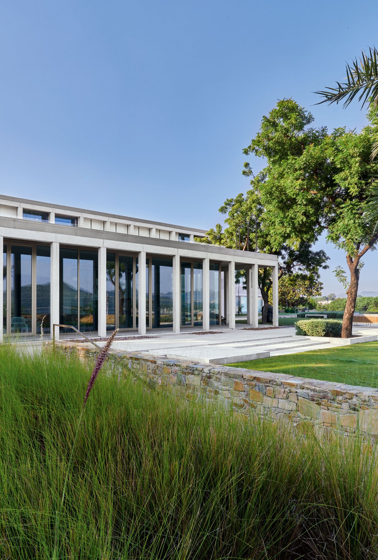
Daipur Bungalow is a modernist pavilion on the shores of Udaipur’s majestic Fateh Sagar, the Lake House is a serene collaboratIon of architecture by Verendra Wakhloo and interiors by Ashiesh Shah. Facing the northern shore of the Fateh Sagar lake in Udaipur and overlooking splendid vistas where mountain, sky and temple spires meet is a modernist masterpiece of an expansive family home commissioned by a couple with business interests in the region.
What started as a possible restoration of a tumbledown stone dwelling on a three-quarter-acre plot in 2013 is today a 12,000-square-foot set of three interlinked blocks, with an imposing colonnaded facade of slender pillars in precast white concrete. This is the work of Verendra Wakhloo, the Germany-trained, New Delhi-based head of Matra Architects—a visionary interpretation, or “abstraction” as he calls it, of the chhatris and baradaris, elegant pavilions supported by fluted columns that are a recurring leitmotif of Rajput- Mughal architecture.
The pared-down verticals and tiered garden terraces of Wakhloo's design are complemented by Mumbai-based designer Ashiesh Shah's interiors, emphasized by seamless floors of white marble and walls clad in pale American oak. Inspired by the slabs of flawless white Italian marble decorating the floors, Shah designed a geometric marble- clad staircase with a simple bronze handrail with marble inlay.
The owners of the property are cosmopolitan and open to ideas, but exacting in their expectations; while educated abroad, they remain rooted in family values and uphold time-honoured traditions. Spaces within the five-bedroom construction, mindful of local ecology and climate, are vastu-compliant.
They also defer to the requirements of three generations of the family. There is, for instance, a puja room for an elderly parent; an 80-foot-long entertainment area behind the plate-glass colonnade, subtly divided into seating, bar and library sections; a formal dining room in the second block; and bedrooms with private terraces for the couple and their two daughters on the floor above. “As with notable sites of natural beauty, there were strict regulatory norms governing building height and distance from shoreline,” explains Wakhloo.
With its open and enclosed areas, the house is climate-compatible in all seasons. The north-facing elevation's veranda opens to the soothing expanse of water and cuts down the glare of summer while the south side catches the winter sun. “The breeze rippling off the lake is often so pleasant that you could slightly shiver on hot summer evenings,” he adds.
- Interiors: Ashiesh Shah Architect
- Photos: Ashish Sahi
- Words: Gina

