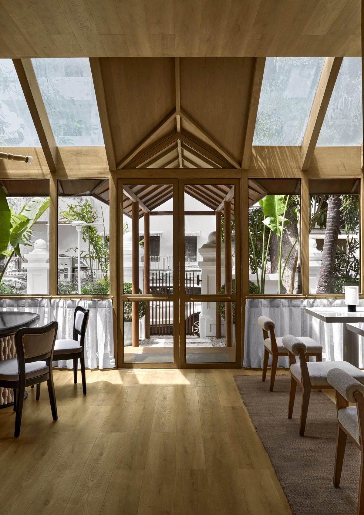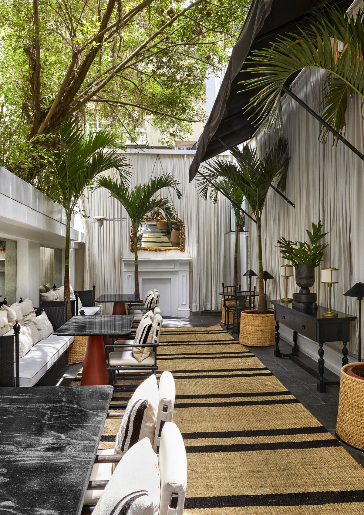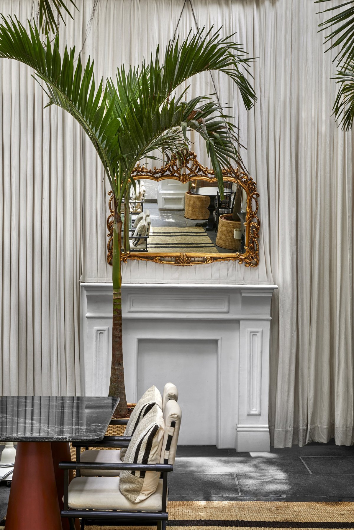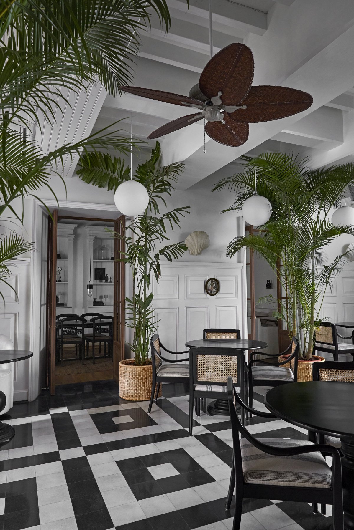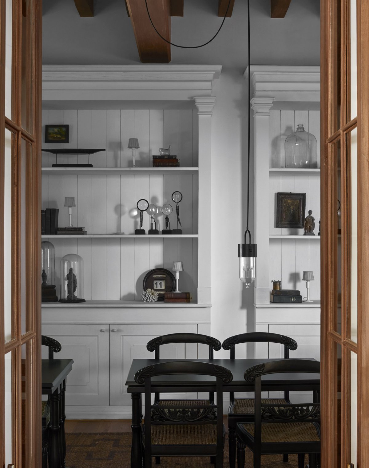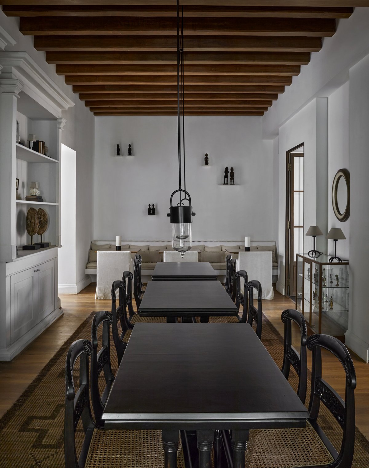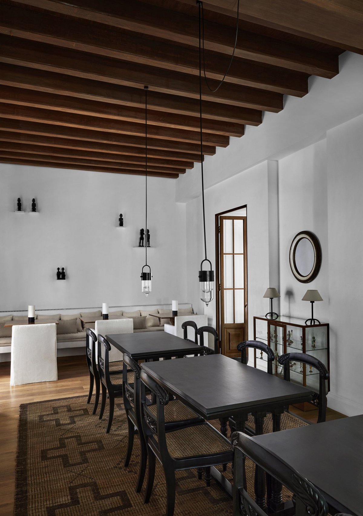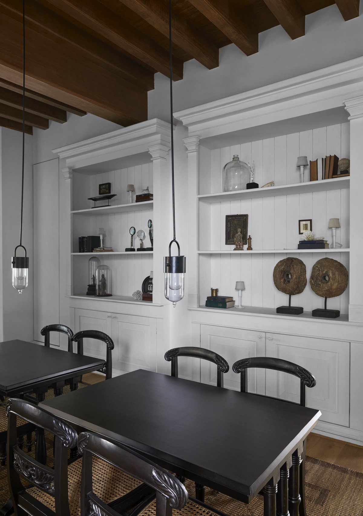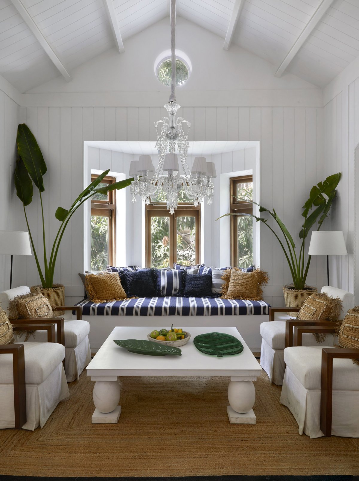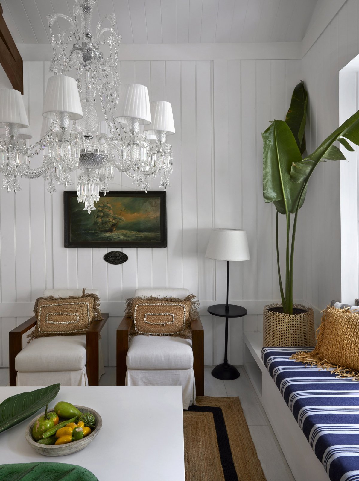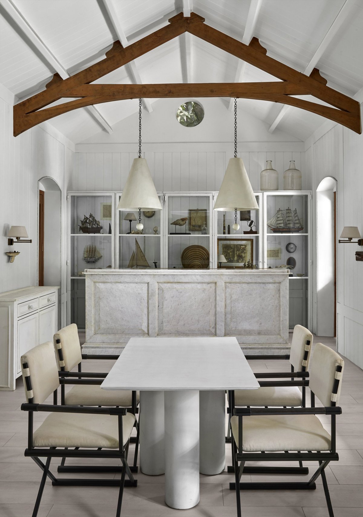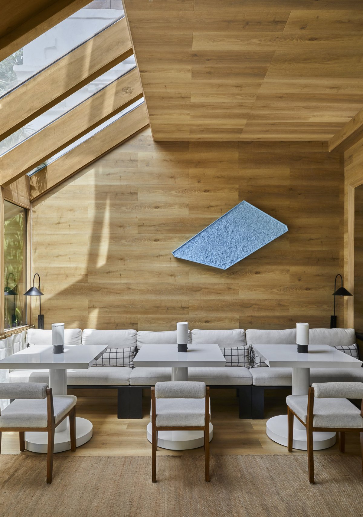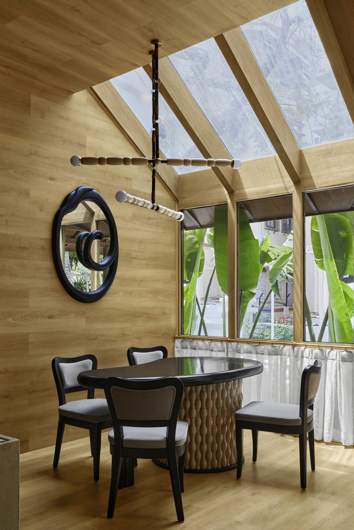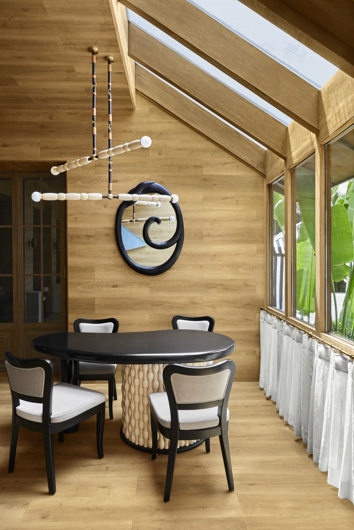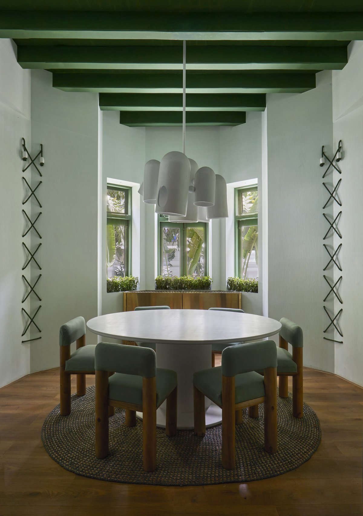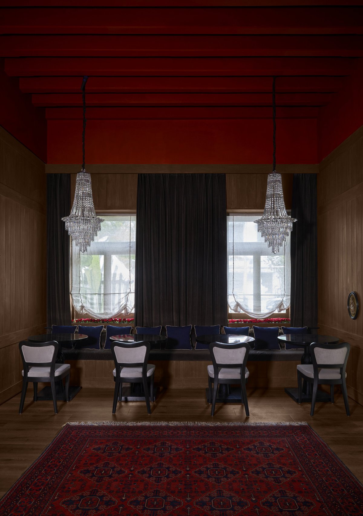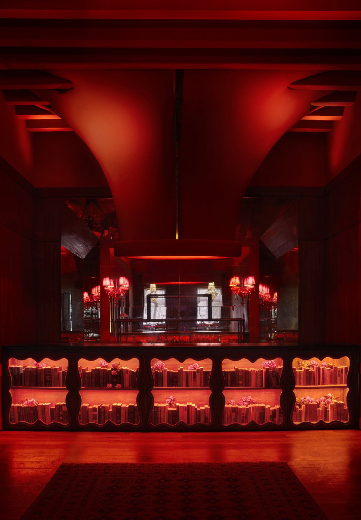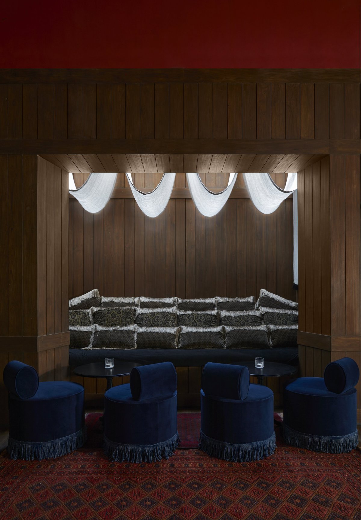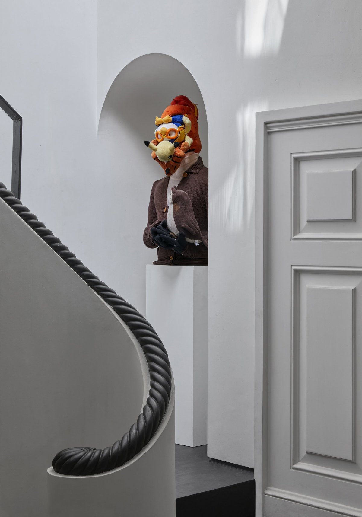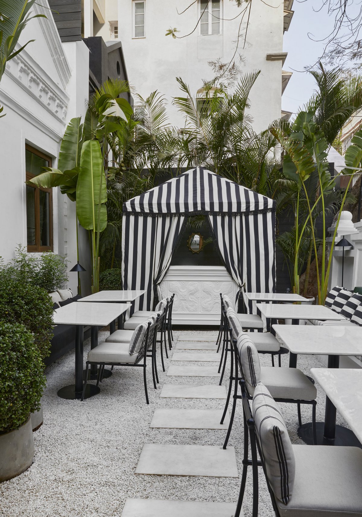
Mumbai city's Colaba Causeway is a bustling sector of the metropolis. From art galleries to high-end retail spaces and street shopping, one can easily spend the entire day exploring the neighbourhood. With architecture that consists of restored colonial buildings and a few newer additions, the district is home to some of the most interesting adaptive reuse projects in the city. Nestled within the busy by-lanes is Indian architect and interior designer Ashiesh Shah's latest restaurant design, ‘Neuma’, which also marks Indian filmmaker Karan Johar's entry into the hospitality world.
Located in what was previously Mumbai’s first fine-dining restaurant Indigo, Neuma retains the restaurant's architectural elements while completely transforming the interiors. Shah’s new design scheme reveals an innate knowledge of the bungalow’s architecture. One could, in part, associate this with Shah’s 2021 solo presentation OTLO. The solo exhibition saw the landmark Indigo restaurant stripped off all its adornments, revealing its essential structure. In the hallow of the bungalow, Shah carefully placed sculptural objects that had form and function. While the interior design of Neuma is not directly influenced by OTLO, the presentation perhaps gave Shah a volumetric and spatial understanding of the restaurant that is reflected in this transformation.
Speaking on the inspiration of the interior design, Shah in a comment to STIR said, "The idea of Neuma draws parallels with filmmaking and storytelling - much like creating a world within a world. Concocting multiple experiences within one environment, the diner can experience a change in the pace of time through space. As one traverses from one room to another, they are offered to experience the joy of slow living and a contrasting fast-paced high energy environment under the same roof."
Every room has a distinct character. In the outdoor area, in hues of white with detailed carvings and stone pebbles, Shah recreates the architectural language around the existing greenery, seamlessly merging with the aesthetic of the bungalow. Bathed in natural light, the oakwood sun porch area with its skylight opens up to the trees and sky. The courtyard space features black and white cement tiles that are complemented by the detailed moulding panels on either side.
- Interiors: Ashiesh Shah Architect
- Photos: Ashish Sahi
- Words: Gina

