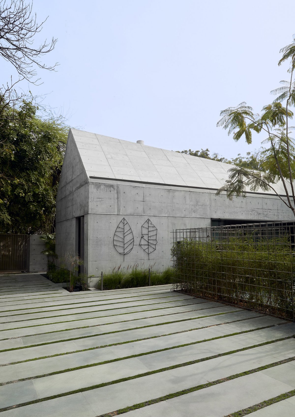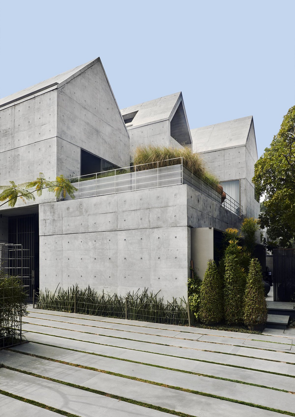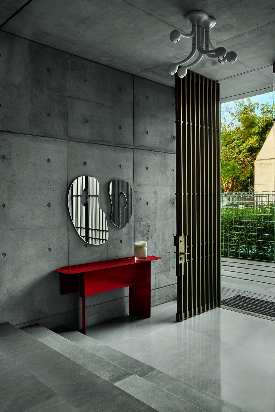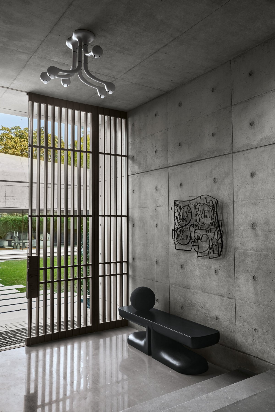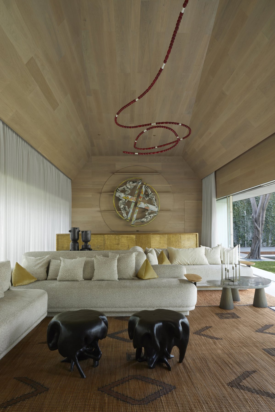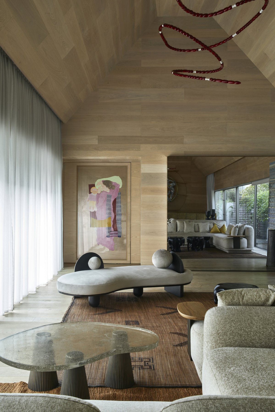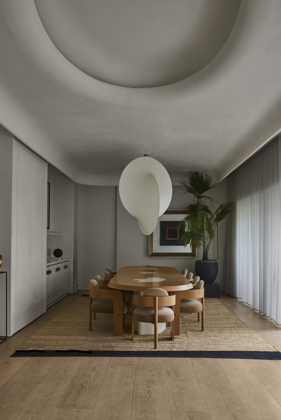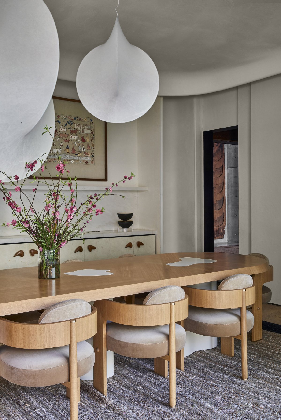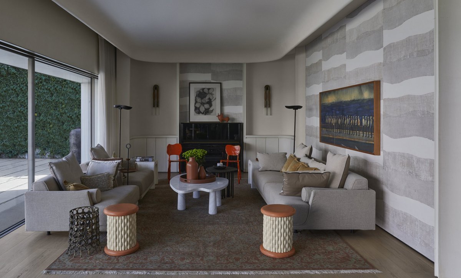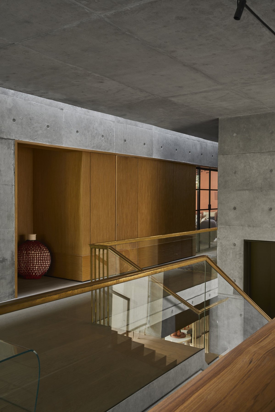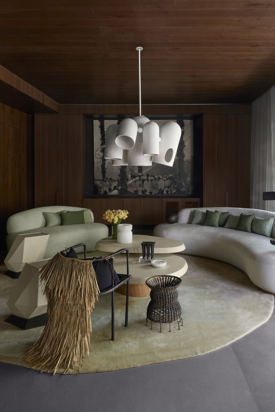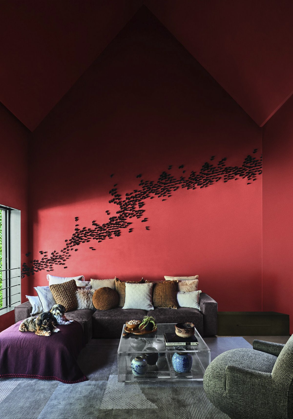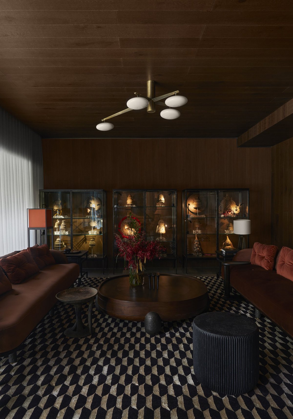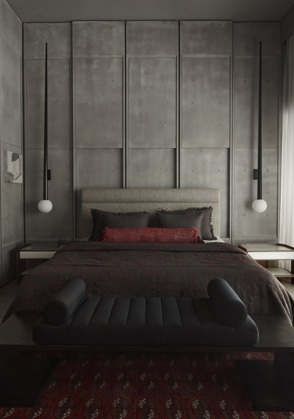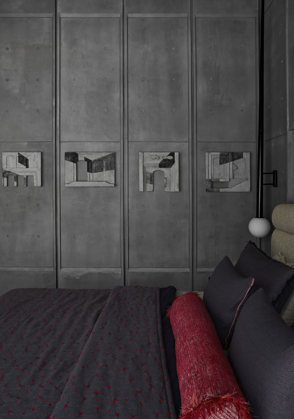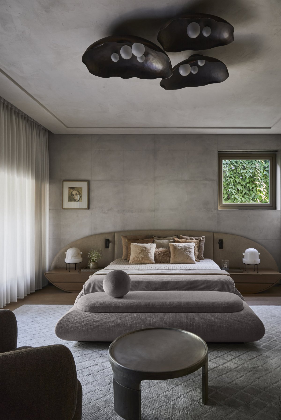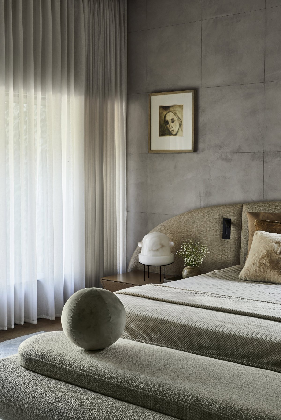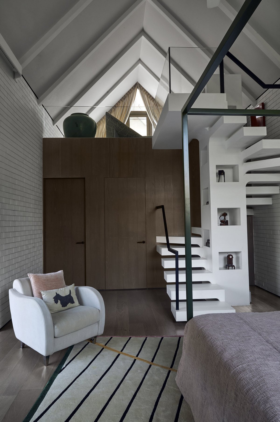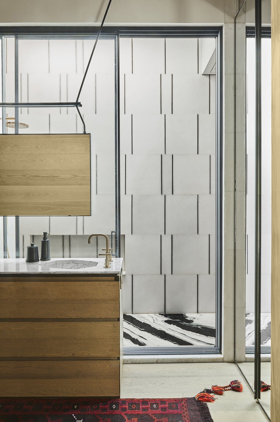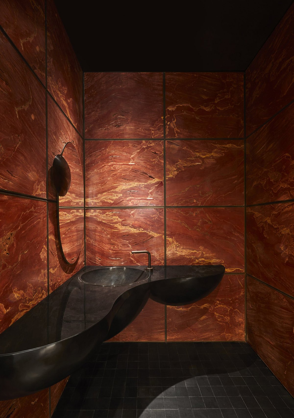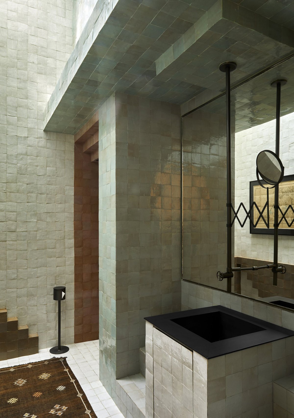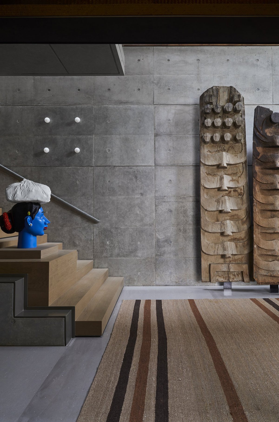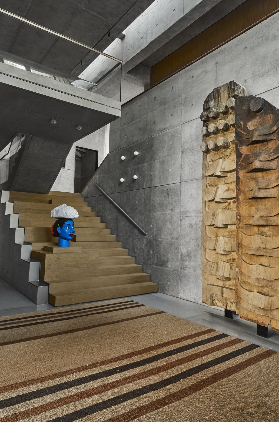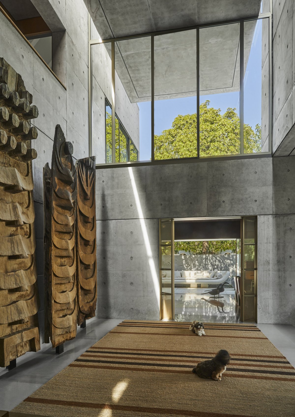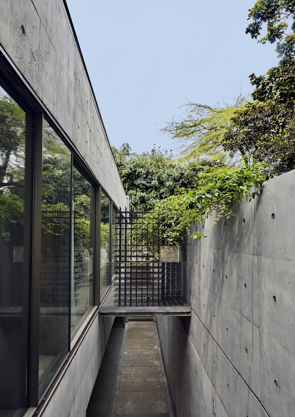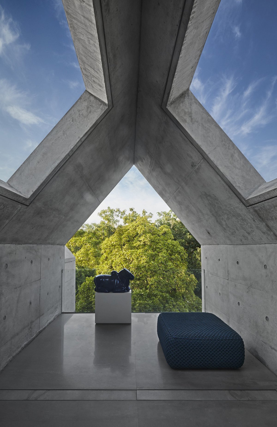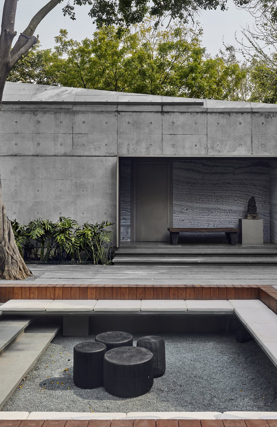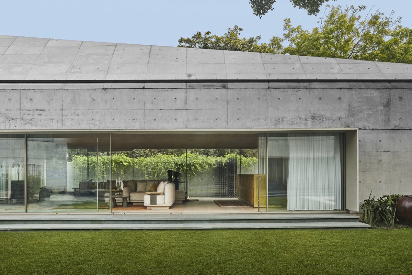
Poetry and prose meet a Bauhaus-inspired modernist home for a family of five in the quaint bylanes of Shanti Niketan, an upscale locale in New Delhi. Call it an idiosyncratic irony or a pleasant paradox, but this sprawling abode is a vision in concrete whose interiors exhibit a flair for expression in curvilinear silhouettes, soft edges and a melange of arts and crafts.
Engineered by Verendra Wakhloo, Principal and Founder, Matra Architects, the 56,000 sq ft home is reminiscent of Ludwig Mies van der Rohe’s ethos, given his education in Germany. Ashiesh Shah, the brains and master designer behind the interiors is an architect by academic pursuit with a repertoire that encompasses art, design, decor, crafts and more.
Bestowed with a lofty architectural canvas, mammoth spatiality and a galore of opportunities to soar wild with ideas, it is a beautiful surprise that Ashiesh chose to continue the narrative of its architecture into the space within. “Architecture and interiors should blend in freely. There should not be a stark difference between the outside and inside,’’ points out Ashiesh.
What Verendra has envisioned and achieved in this home is its love affair with natural light and conversations with concrete. Three different expressions of scale define the structure. The double height space at the entrance, is followed by a sprawling living and family room on the ground floor with low ceilings but massive footprints and finally, the first and second floor where the scale shifts to a vertical orientation, allowing the homeowners to enjoy the expanse of sloping roofs and cutouts open to the sky. The space features a three storied residence designed for a family of five alongside a long gazebo area to entertain guests, which is also Ashiesh’s personal favourite space.
- Interiors: Ashiesh Shah Architect
- Words: Gina

