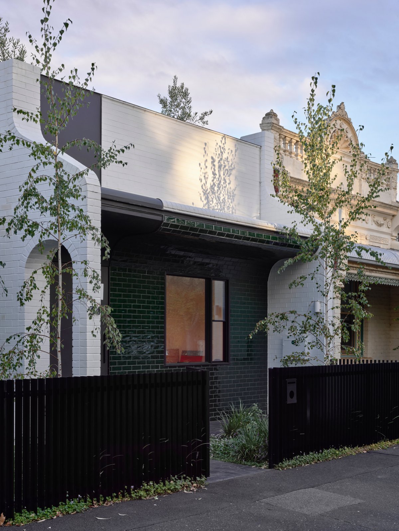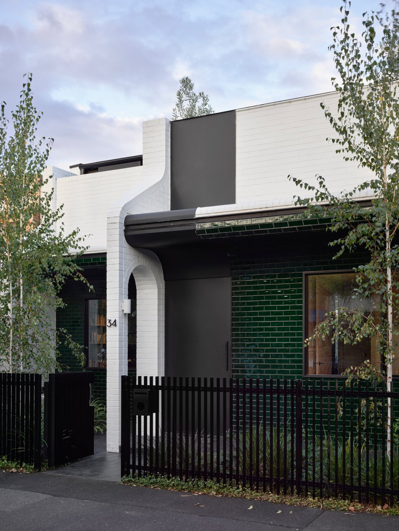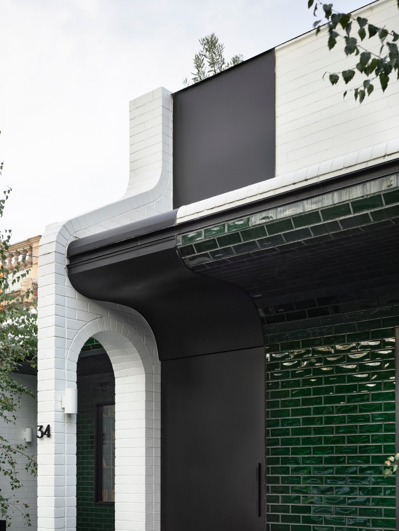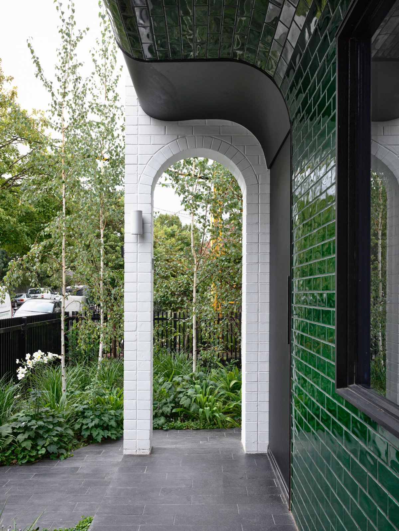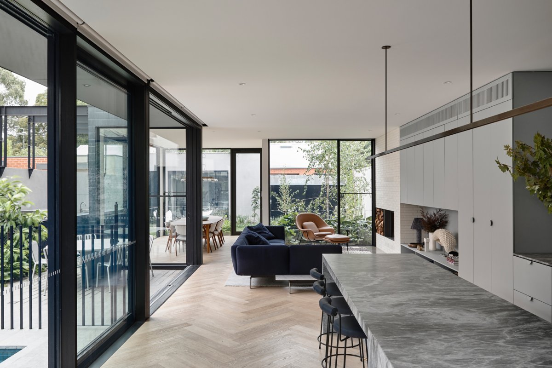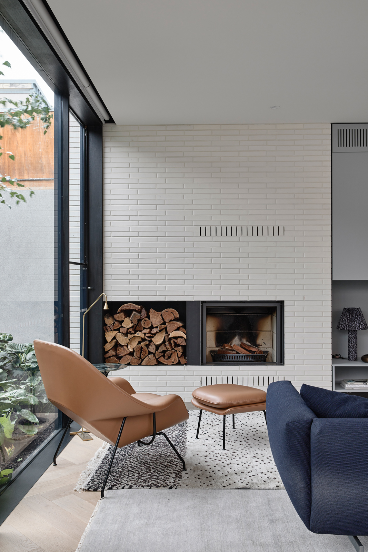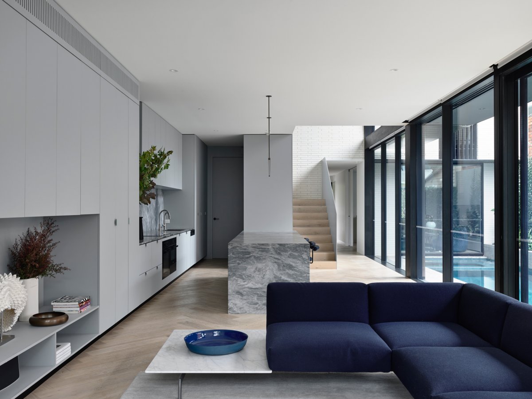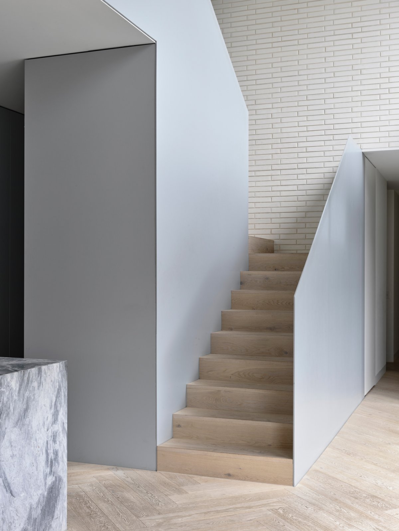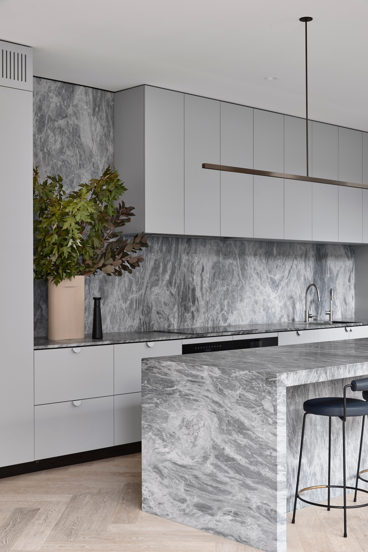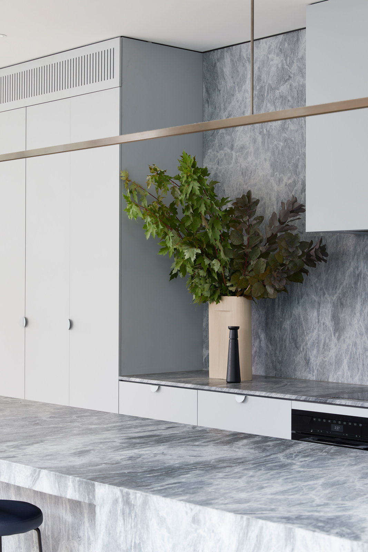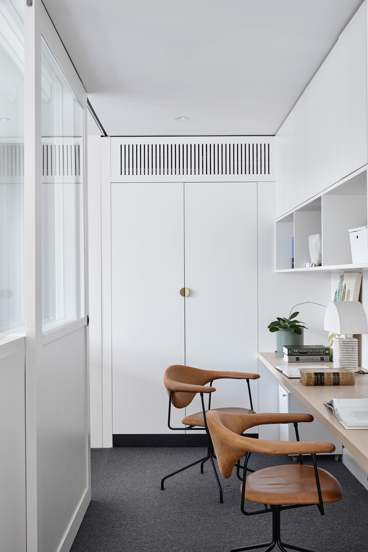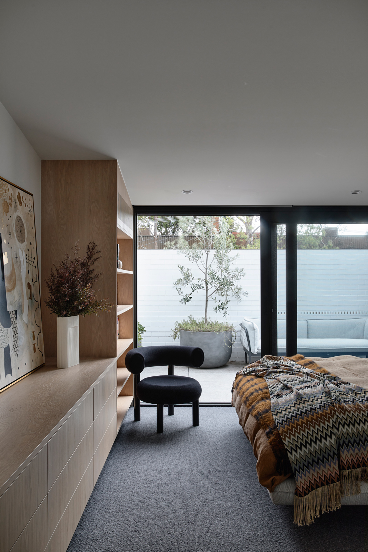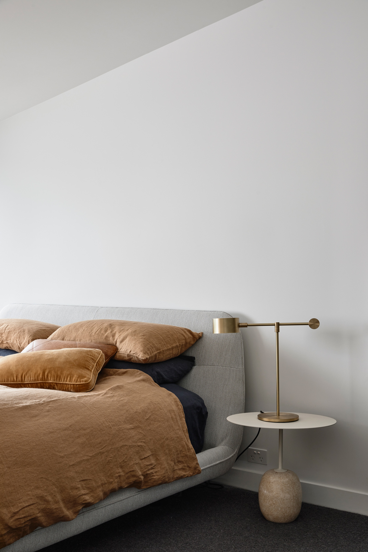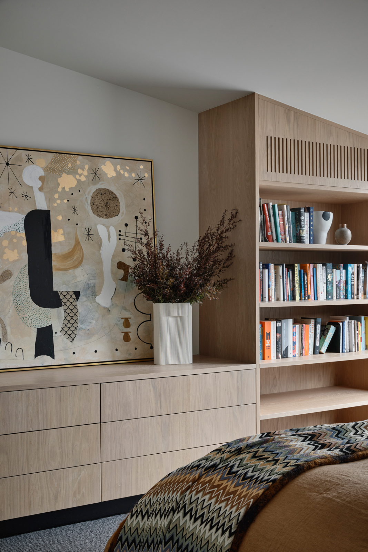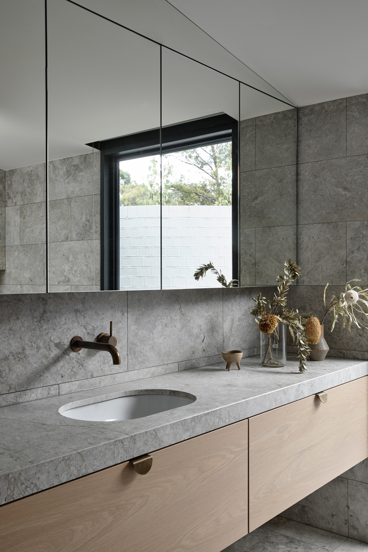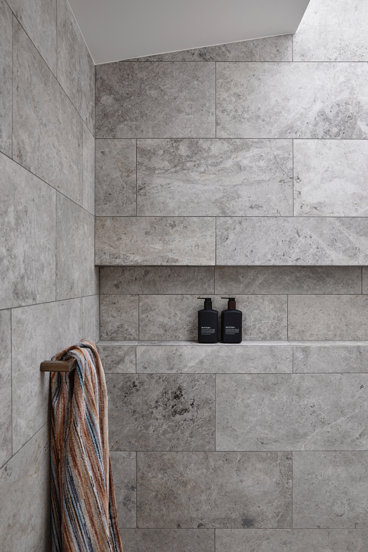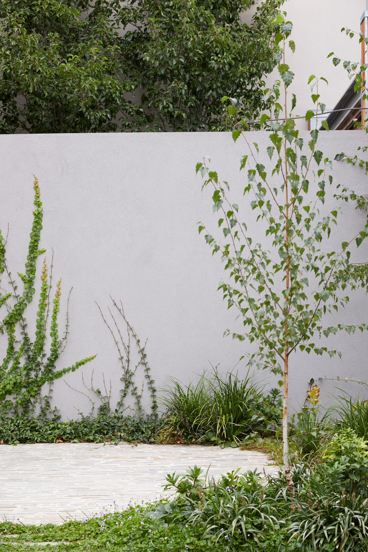
Developed in the late 1800s, Fergie Street in Fitzroy North is aesthetically and historically significant for its charming and picturesque Victorian terraces. Predominantly single-storey, single-fronted and attached, the dwellings vary from modest timber and stuccoed cottages to decorative Italianate-style houses with colourful brickwork, ornate ironwork and elaborate pediments. Amid these heritage terraces sat a simple timber cottage, somewhat of an ‘ugly duckling’ in the otherwise harmonious streetscape.
Nestled between two Italianate terraces, the house negotiates the different setback distances of each, and the eaves and parapets line up with the neighbours to unite the row. The off-centre brick wall and black vertical strip create the appearance of two single fronts, and an arched opening in the brick wall draws on a common motif of the heritage streetscape. Glazed forest-green tiles cladding the lower façade wrap up the curved soffit of the eaves, while crisp white bricks offer a sharp contrast.
The façade appeared as two mismatched single fronts – one flat and plain, the other with Edwardian-style fretwork and bullnose roof – and each with a different pitch for its gabled roof. The council had designated the house a contributory item for its seemingly Edwardian façade, but the front had essentially been tacked on to what was originally a chicken shed, then carpentry workshop and, finally, a home.
Fortuitously, the council realised the error, enabling the owners to build a new house for their active family of five. They engaged Auhaus Architecture to design a robust and functional light-filled home, with plenty of outdoor space and a façade that stitches the heritage streetscape back together.
- Architect: Auhaus Architecture
- Interiors: Auhaus Architecture
- Styling: Anna Fitzpatrick
- Landscape: Mud Office
- Photos: Derek Swalwell
- Words: Rebecca Gross

