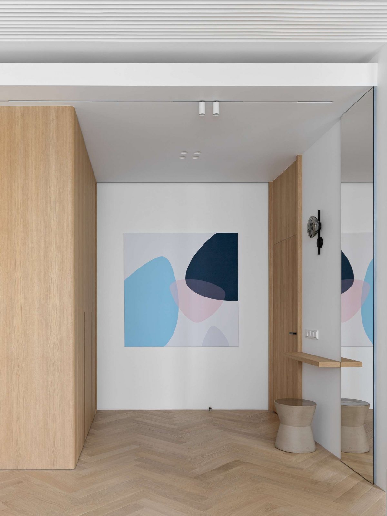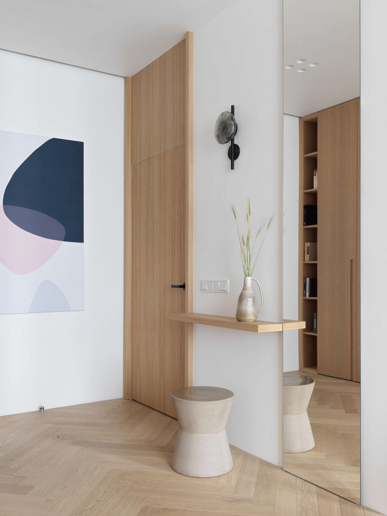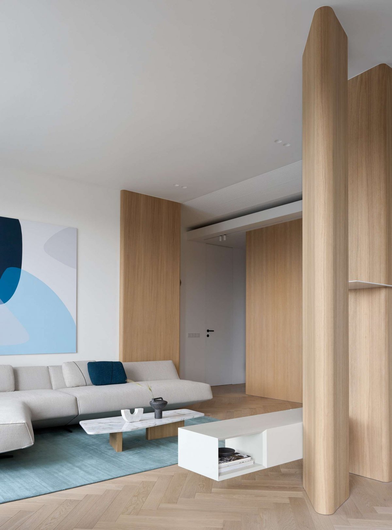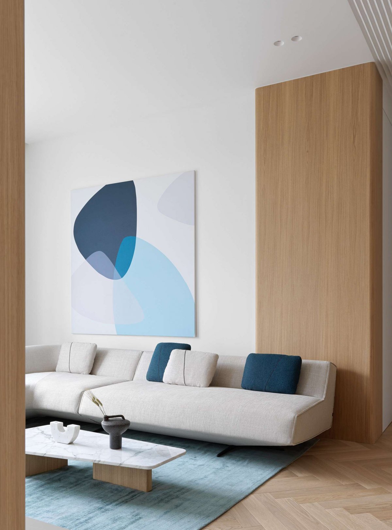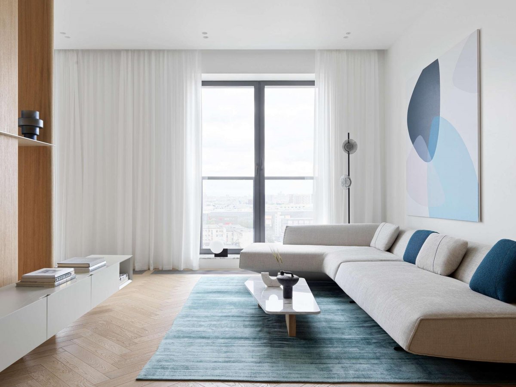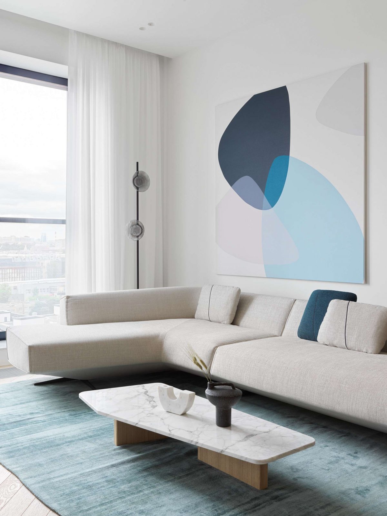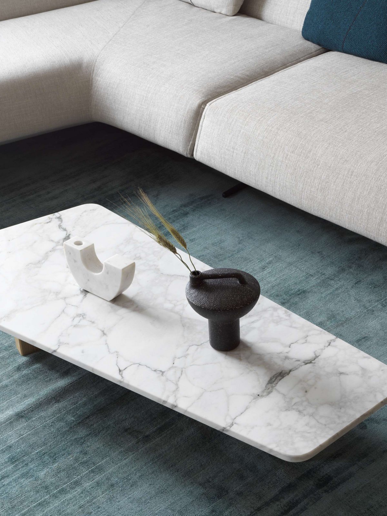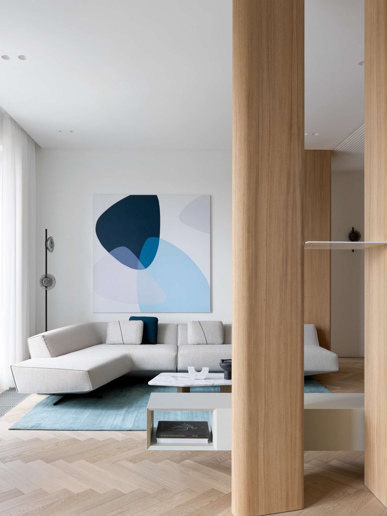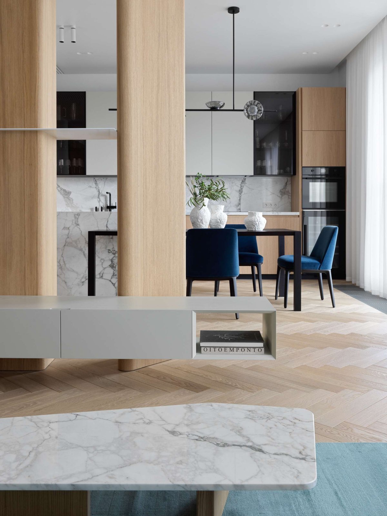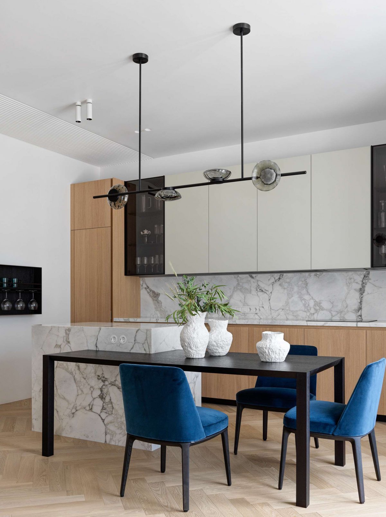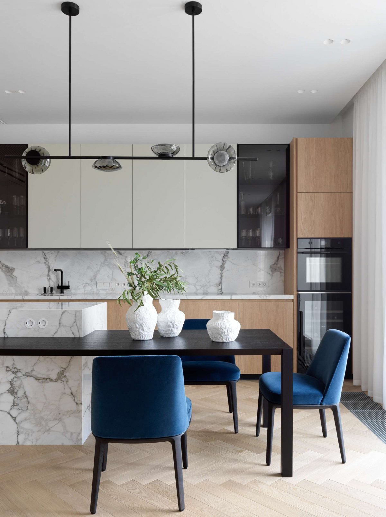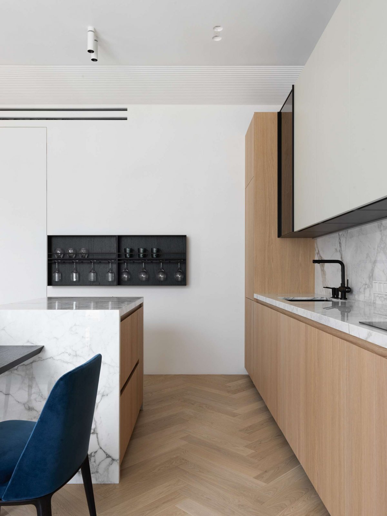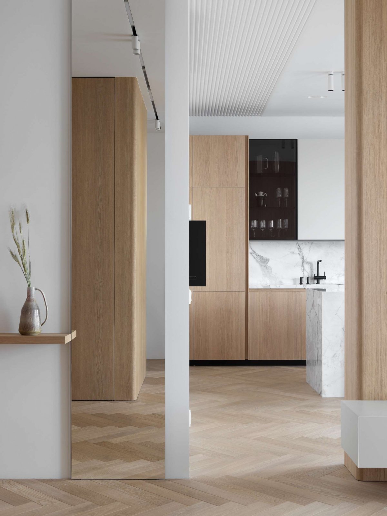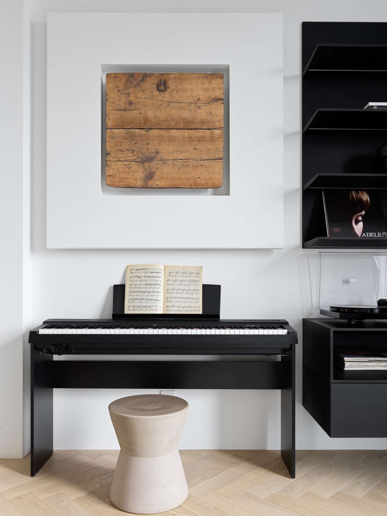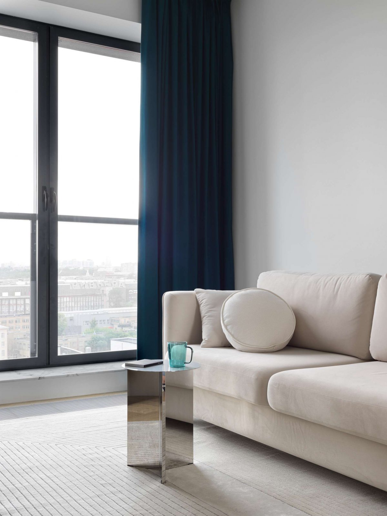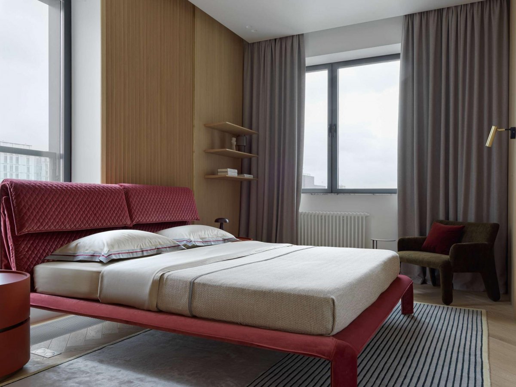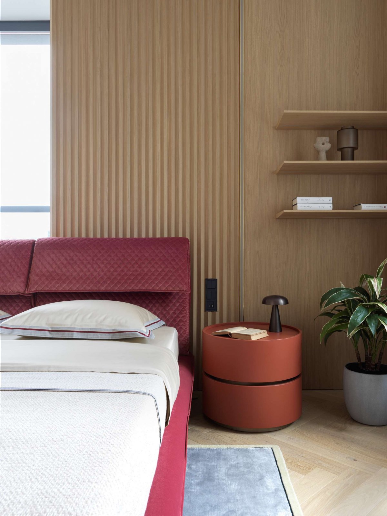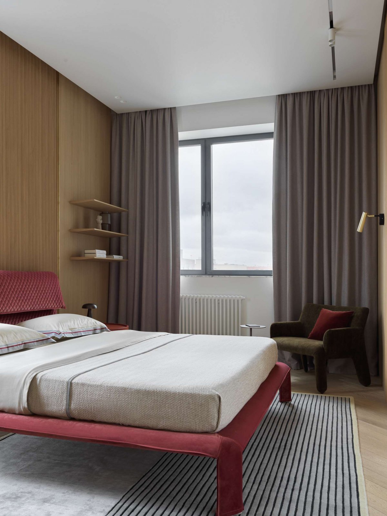
The project was designed by Babayants Architects. Babayants Architects rounded the corners of the walls, columns, furniture and panels, and the smooth lines became the main motivation for the project.The bright, airy space, filled with slender vertical Spaces, is full of emotion: interspersed with colours, textures and objects that the client can't abandoned it.
The composition of the column with the center of the public area has become the main feature of the space. They rounded the corner of the post, wrapped it in wood, added a second vertical line, and hung a base and a shelf on it. It visually divides the common area into kitchen and living room without blocking the walls and adding functionality. At the same time, creating a point of attraction for the different areas corridor, kitchen, living room and realizing the subtle multi-storey space sought by Babayants Architects.
- Interiors: Babayants Architects
- Words: Xran

