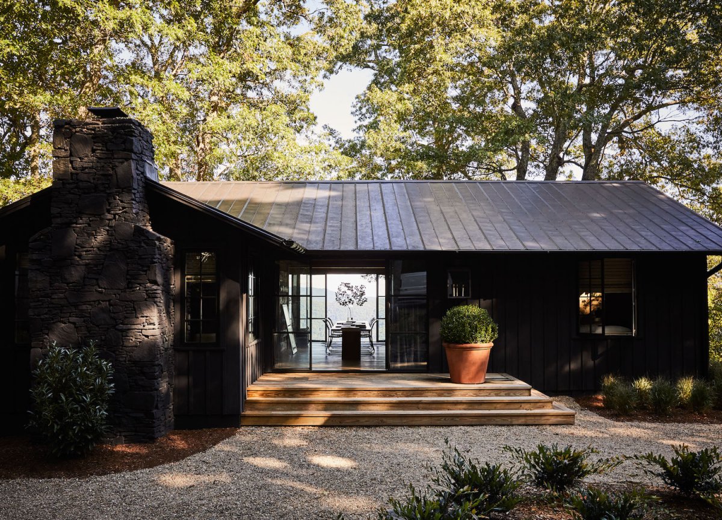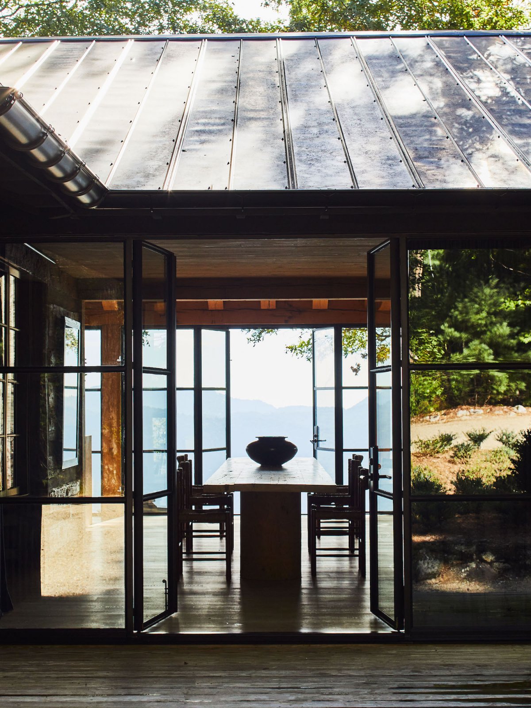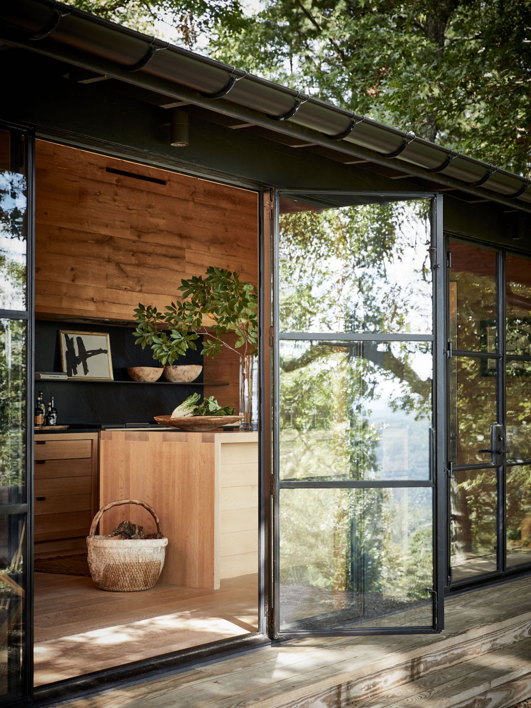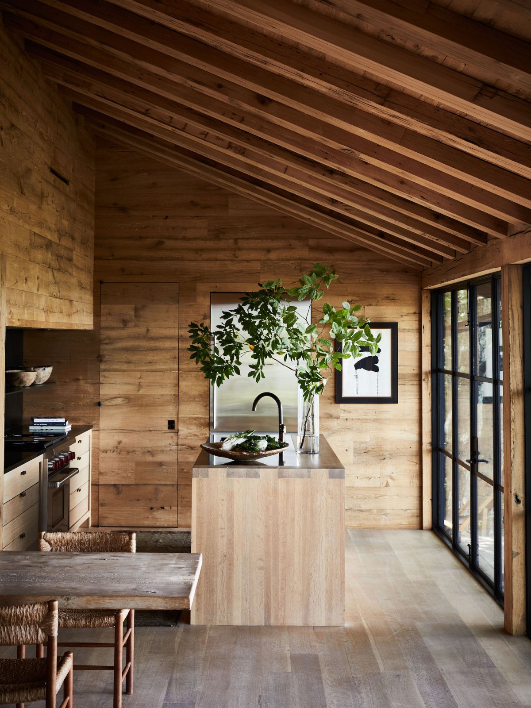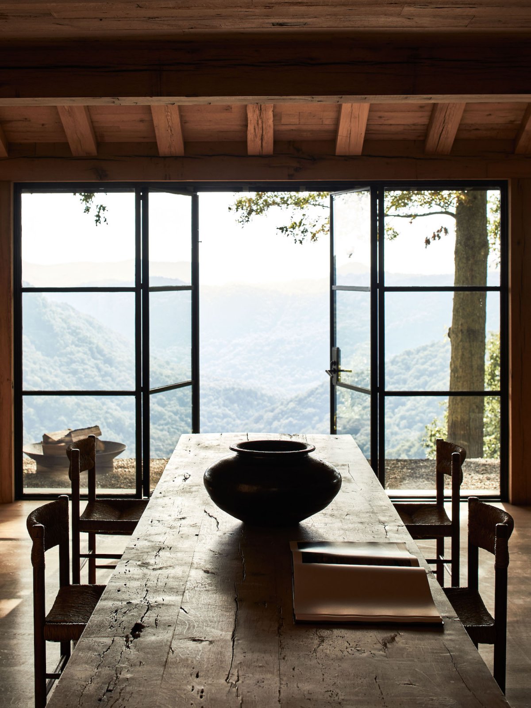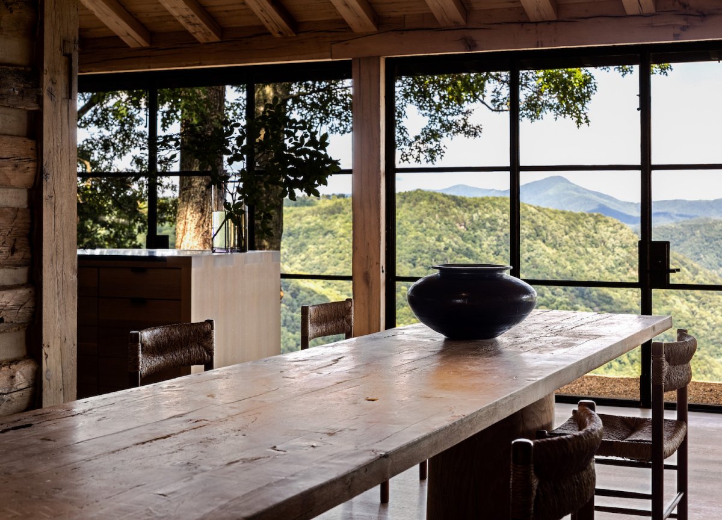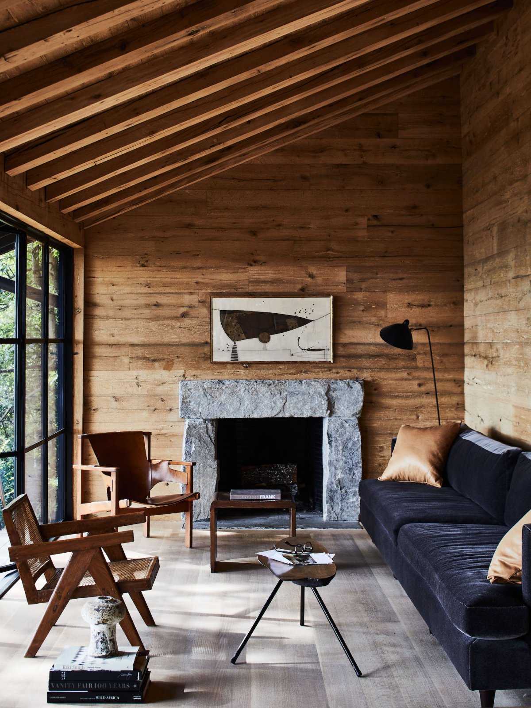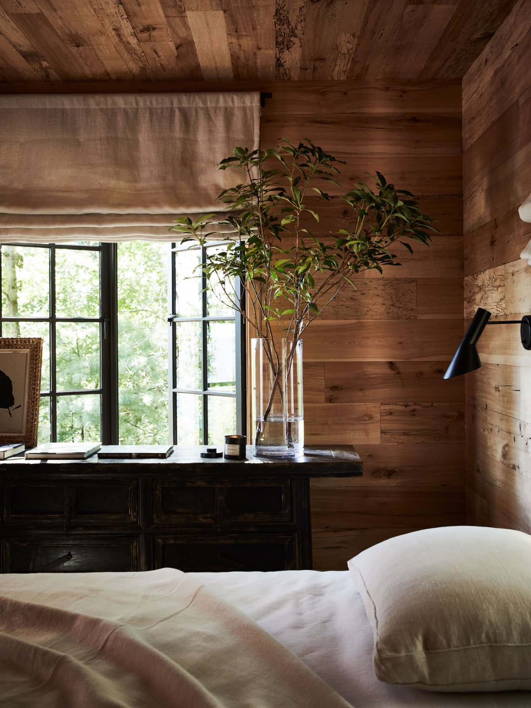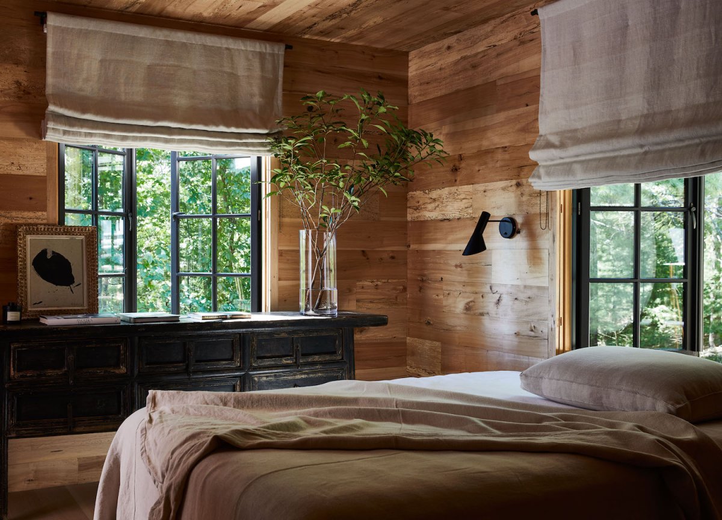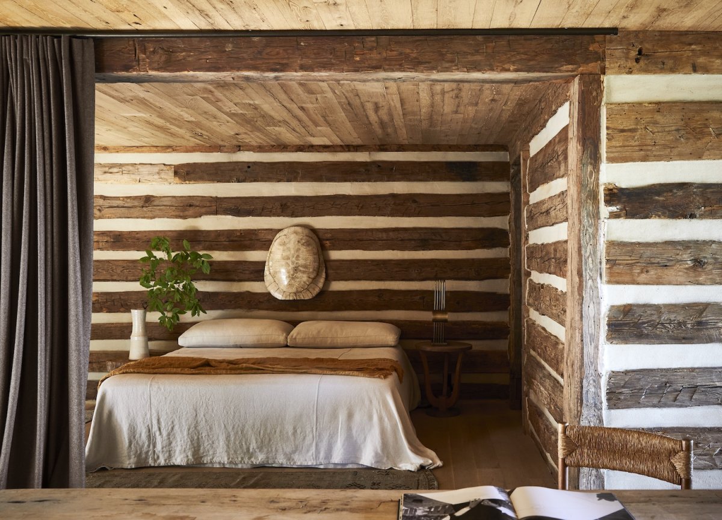
Betsy Brown’s namesake Alabama-based interior design studio crafts homes that are an authentic reflection of those who live there – a philosophy cultivated in the designer’s own home. Betsy Brown’s home sits nestled among North Carolina’s Blue Ridge Mountains and is the embodiment of her personality and design approach.
Enlisting architect and longtime friend Paul Bates to help reimagine the 1960s build, Betsy has realised a home that feels, in her own words,“humble, ageless and rooted to the drama of its setting.”Betsy’s home reveals her affinity with nature and the materials it evokes; in the kitchen, reclaimed white oak and stainless steel integrate seamlessly with the gorge below.
Natural timbers are the focal point throughout, from the steps that lead to the front door to the bedroom walls. Betsy wanted to preserve the existing language of hand-sewn timber as a nod to the cabin’s history. The scope of the timber, combined with the black steel-framed doors and slanted ceilings, conveys the essence of a ranch or farmhouse.
“Our goal was to respect the origin of the house while adding a layer of simple, rustic imperfection,” Betsy maintains. She cites the Japanese art of Wabi Sabi as her primary source of inspiration, centred around finding beauty in simplicity, imperfection and impermanence. For this reason, the palette was kept very minimal, with chosen materials having a direct line to nature.
The house is oriented around a wide central corridor, which also doubles as a dining hall. A five-metre-long dining table, coupled with Charlotte Perriand Dordogne chairs, stretches the space and directs attention to the spectacular view.Sitting at a modest 139 square metres, the one-level house is oriented around a wide central corridor, which also doubles as a dining hall. The kitchen to the left and living space to the right both take in uninterrupted views of the gorge below. The main bedroom, guest bedroom and bathrooms, situated at the front of the house, face the surrounding landscape of mature green hardwoods.
- Architect: Paul Bates Architects
- Interiors: Betsy Brown
- Photos: Brie Williams
- Words: Holly Beadle

