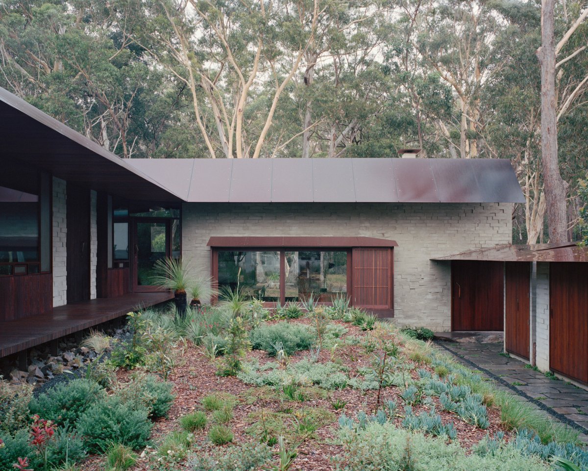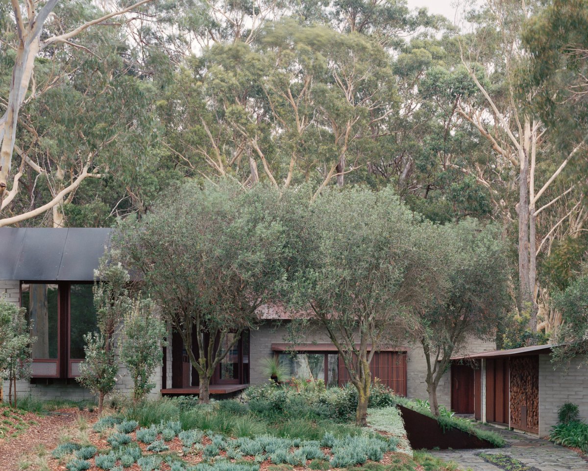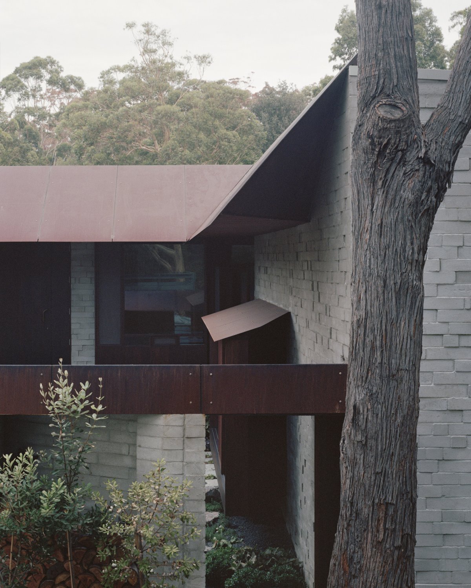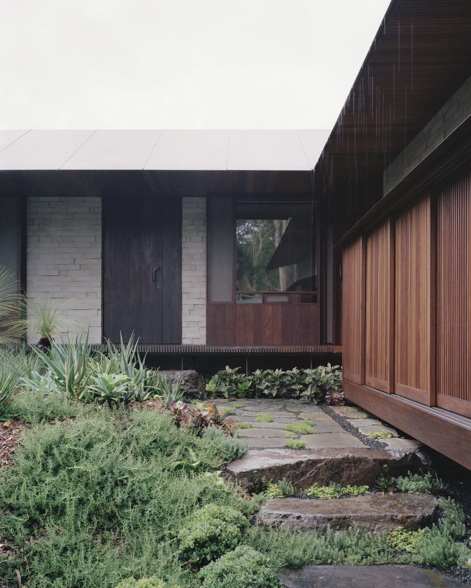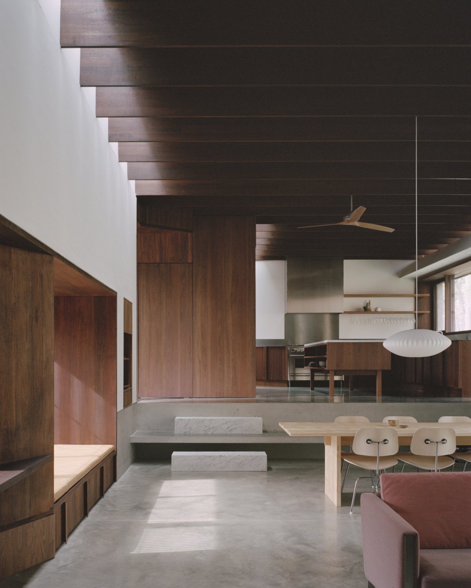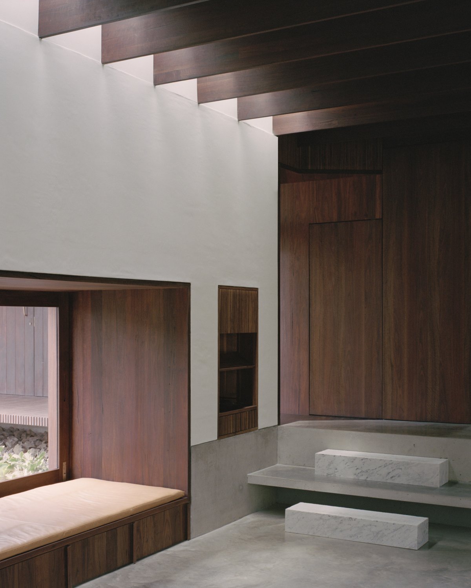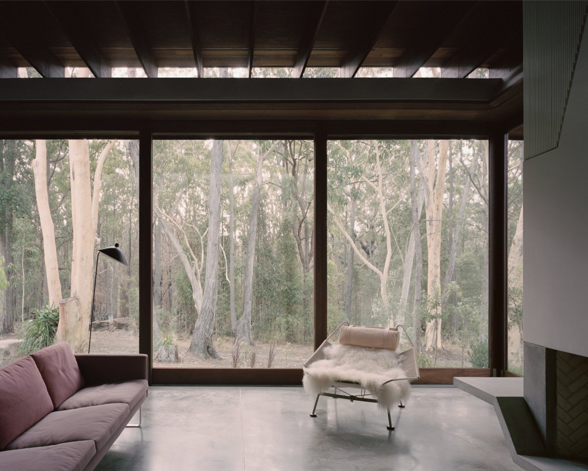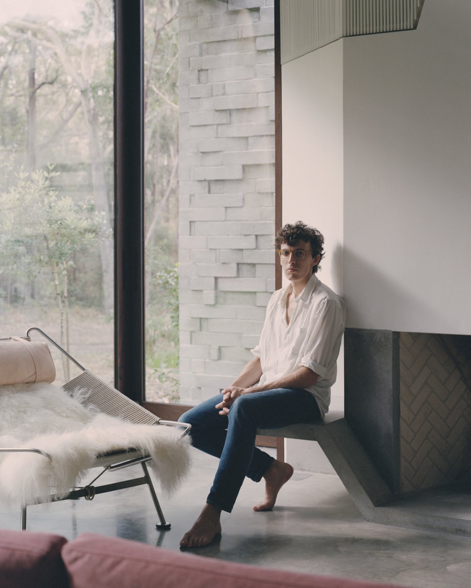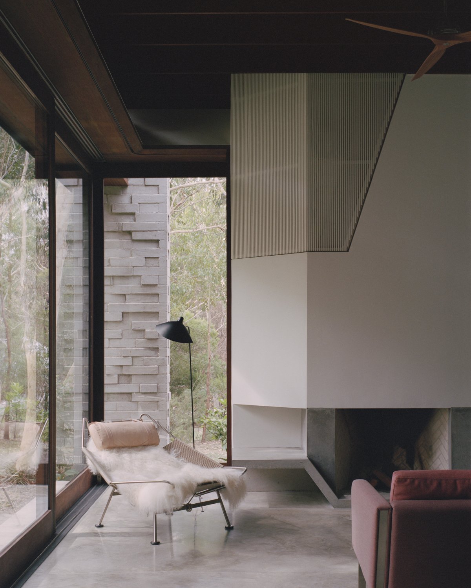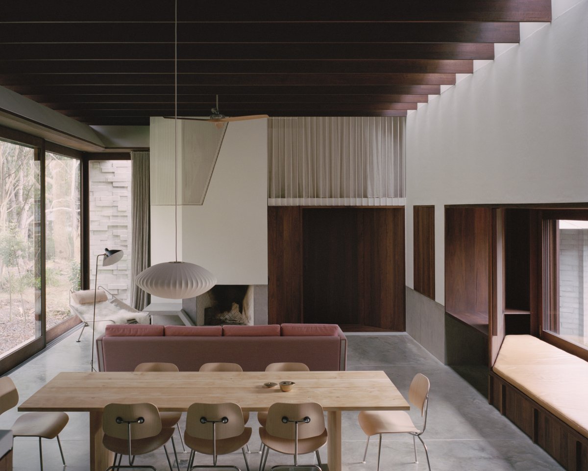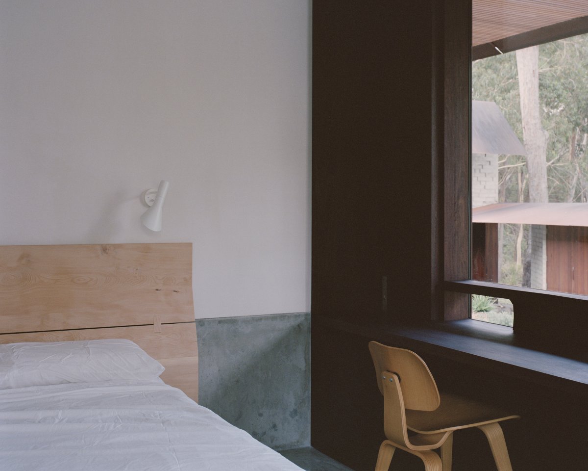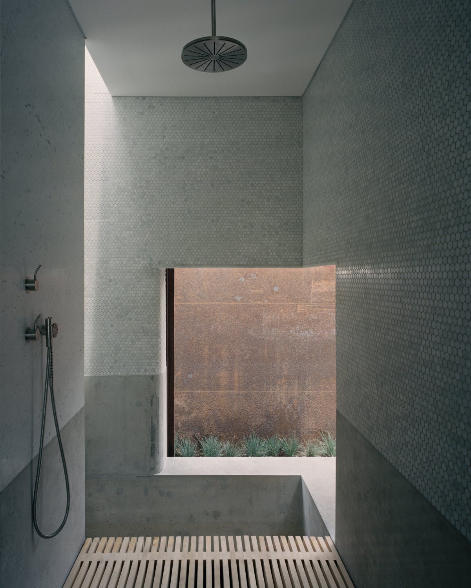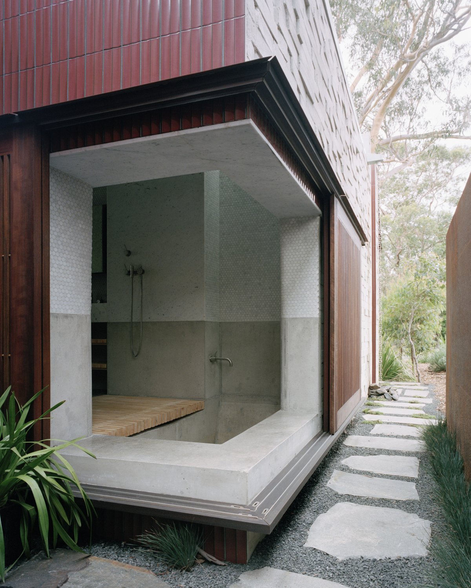
The first impression of House at Flat Rock is not a house at all, but rather a densely planted meadow-like garden that spills out to the street. To the fore of the site, on the east, stands a group of mature olive trees and behind, to the west, the presence of Conjola National Park looms large. Linking the two, a narrow stone-paved path traverses the northern edge of the meadow. This arrangement defines the most immediate and prescient qualities of the context whereby the building – a discreet series of volumes strung along three edges of the site – is experienced. It is an abiding humility that informs each considered gesture and remarkable detail of a home whose appointed purpose is to create a complete immersion in nature.
Billy Maynard describes the sleepy beachside town of Bendalong, on the New South Wales South Coast, as a very unpretentious place. It is the kind of hamlet where the encircling bush might be conceived as a protective armature, sheltering against the outside world and so, over the years, maintaining a laid-back pace of life. Such an environment is marked by the threat of bushfire though, and in 2020 – when House at Flat Rock was still under construction – fire devastated the region. Miraculously, the 40-odd homes in Bendalong were spared, though the inferno came within metres. The fire was a dramatic reminder of the condition – wilderness on one side and small rural township on the other – that the architecture was designed to mediate.
The site is a mere 600 square metres, with tall neighbouring houses and a high Bushfire Attack Level rating to the rear, where the boundary meets the national park. These were the limiting factors at play, and the challenge lay in creating a sense of profound openness to the landscape and a sense of intimacy within this – qualities more typically found in buildings on picturesque tracts of land than those on small suburban lots.
In the process of designing the project, Billy had the privilege of spending a significant amount of time on the site. Coming to know the land, its challenges and opportunities, he was compelled to push the public spaces of the home far to the back of the site whilst stretching the private spaces along one edge, creating an L-shaped plan. On the opposite side, a pair of smaller volumes contain storage and utilities. Inverting the notion of the suburban house – entrance at the front and yard at the rear – the garden was thought of as a still centre around which the house orbits.
Billy’s intention was to minimise floor area and maximise the garden, as a garden is more fascinating than a building. It is an intent that informs not only the plan and discreet massing on site, but the restrained material palette of brick, Corten steel and timber. Analogous to the tones and texture of the bush, it recedes into the mature trees while in daylight hours, the building form is defined by infinitely variable shadows on the woven brick surface, a veil of masonry.A drawn out, controlled entry sequence traverses the three-sided internal courtyard, channelling Aldo van Eyck’s idea that ‘architecture is built homecoming’,This sense of arrival is deliberately heightened. The promenade is always important – you park the car close to the street, walking down the path alongside the meadow-like courtyard and beneath a paper-thin steel awning, before arriving at the front door and passing into a dark, compressed vestibule. It is perhaps only here that the full import and nuance of the building becomes apparent.
So carefully inconspicuous is the house from the street that only hints, such as the unique roof of plate steel, give any initial indication as to the exceptional level of detail and craft that has been applied. Arriving at the front door, the hand grasps a cast bronze leather wrapped handle, a collaborative custom design made for the project by Scott Fellows of Studio Henry Wilson. Stepping over the threshold, one experiences a moment of concentrated interiority. The ceiling is lowered, and the door detail elongates the movement of its closure to admit an extra sliver of light as it draws shut. Once it is closed, the only light comes via a narrow window.From this darkened, enclosed vestibule, the journey culminates in a sense of release on moving into the grand public room. The manipulation of light is a preoccupation of the design that becomes evident in this sequence as one moves, intuitively, from darkness into the light. It is an unfolding choreography that serves to heighten the sense of anticipation before reaching the main living space, conceived as the theatre of social life.
- Architect: Billy Maynard
- Photos: Rory Gardiner
- Words: Rose Onans
- Copy: The Local Project

