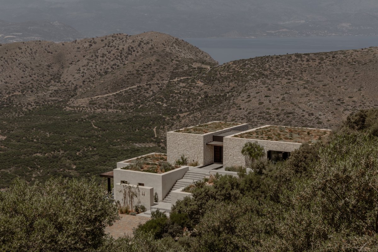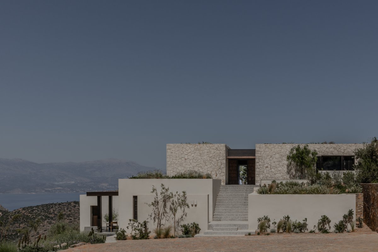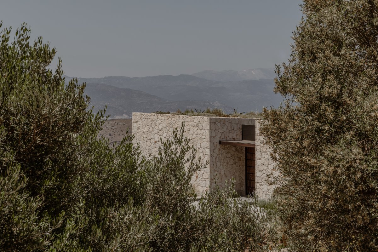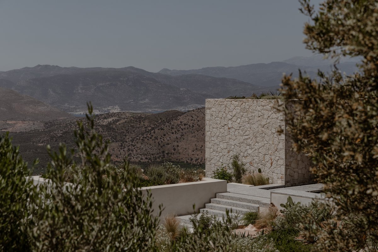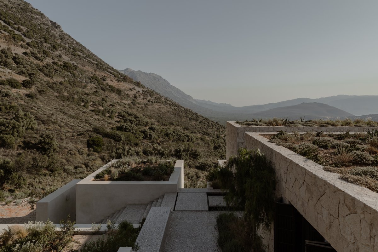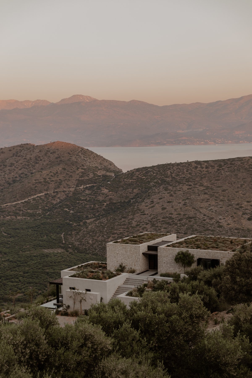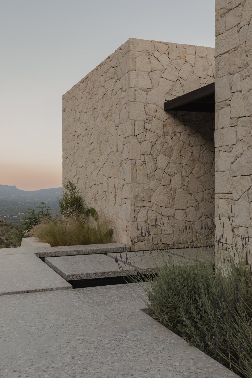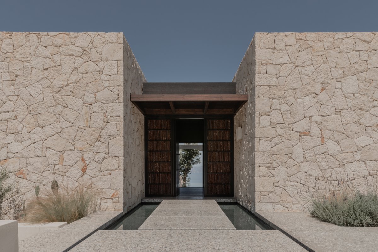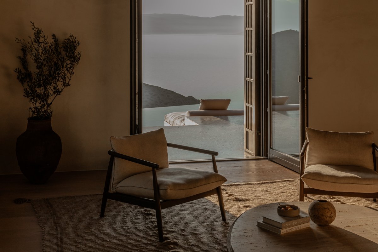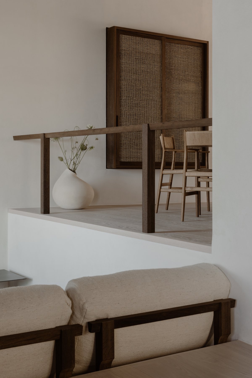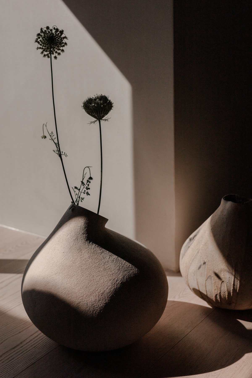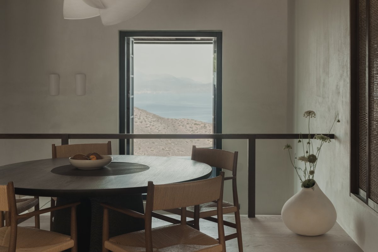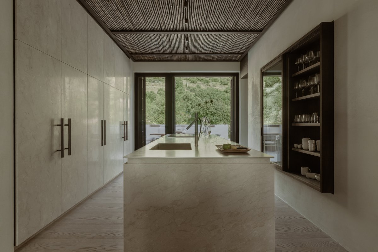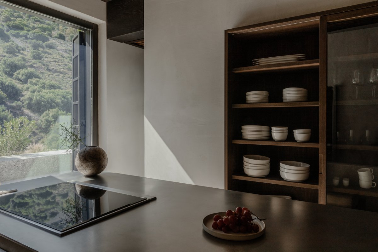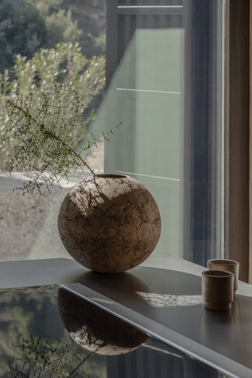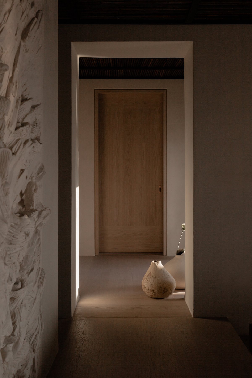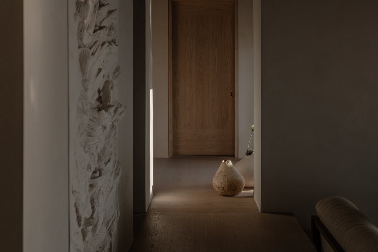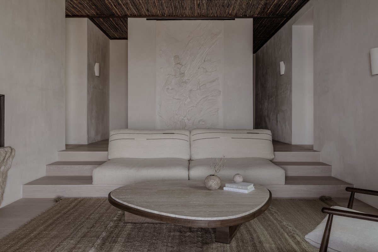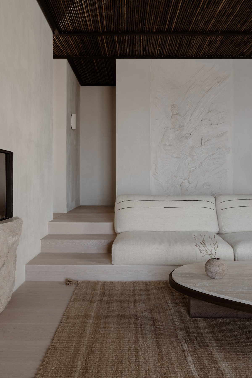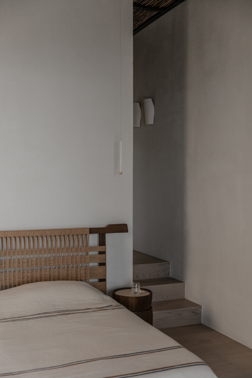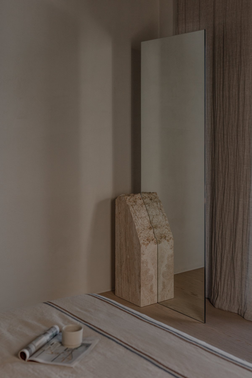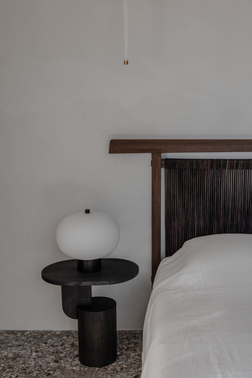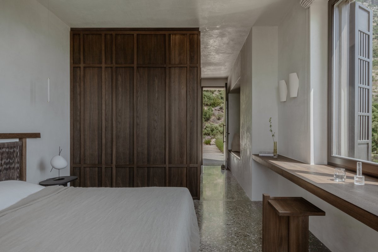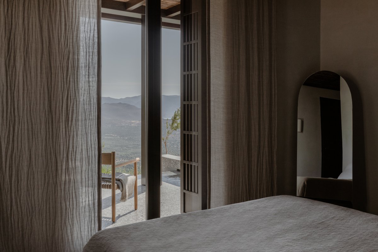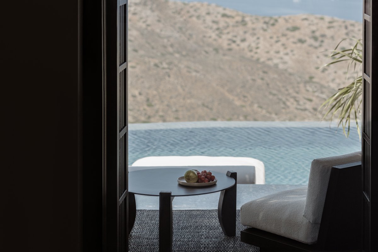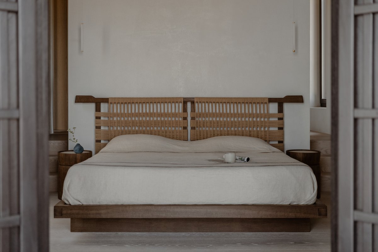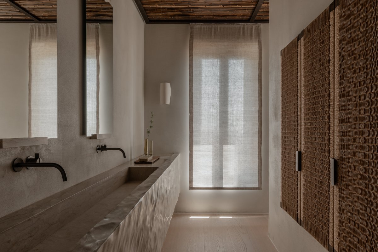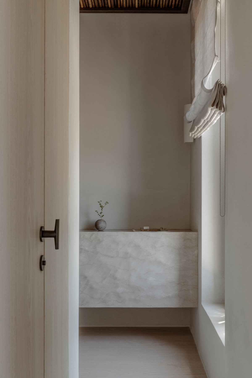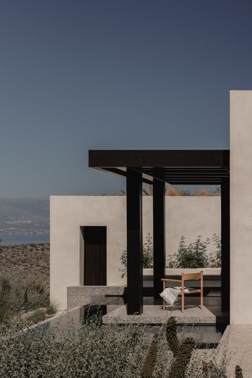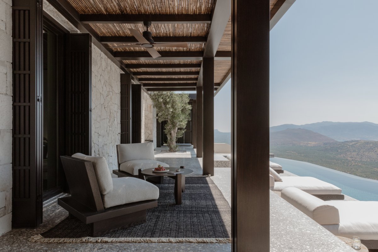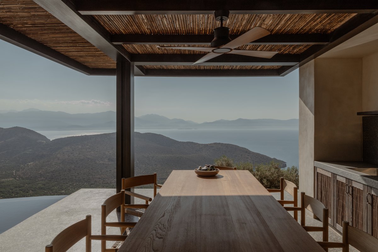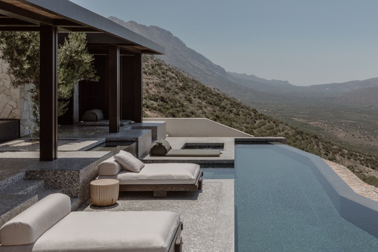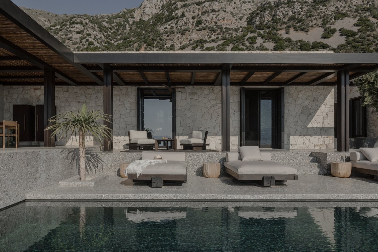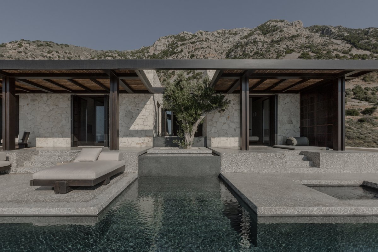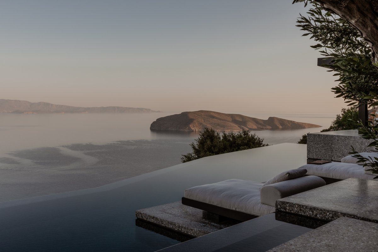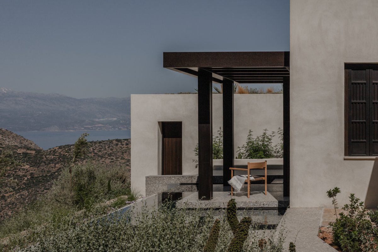
The green, wild Cretan landscape and the richness and heritage of traditional crafts define this new, thoroughly contemporary residential design by Block722. Sat on the northern foothills of Thrypti mountain within the Greek island’s eastern side, the project is a commission by a private client. It called for a 280 sq m home on a slope, including two guestrooms and generous outdoors areas.
Balancing the needs of the brief with the natural setting that combines vistas of mountains, plains, and the Mediterranean Sea, was critical in the architects’ design solution. The architecture was driven by desire to create a modern house that is discreet and respectful to its surroundings. Negotiating the site’s angle through levels instead of steps was also critical in moulding a relaxing environment that embraces its setting.
A path down a slope from the main road leads visitors to the residence’s entrance. The complex’s size is cleverly broken down into smaller volumes, which are interconnected through circulation routes and in-between spaces - some indoors and some open-air. The main home is divided into two low buildings linked by a semi-enclosed area with a water feature. The design merges natural materials that are often used in the local vernacular, such as wood and stone. At the same time, the atmosphere is distinctly contemporary, blending Block722’s inherent Scandinavian sensibility and organic minimalism with Japanese architecture influences. This nod to Japan unfolds through the design’s refreshing simplicity of clean, almost austere lines that balance the materials’ natural, tactile nature and the overall craft-rich approach.
The powerful Greek sunlight helps define shapes and surfaces, playing with the textured materials, as the architects drew on the feel and rhythm of the context for both interiors and exteriors. The journey of light and the clients’ habits throughout the day led the spatial arrangement inside. Each section and route are carefully planned to support functionality and frame vistas, through visual journeys and spatial narratives that blend inside and outside, the natural and the human made. The design seeks to enhance slow living, taking its cues from the island’s lifestyle.
Art Piece:Post-Landcape by Pantelis Chandris
- Architect: Block722 architects+
- Interiors: Block722 architects+
- Photos: Ana Santl
- Words: Gina

