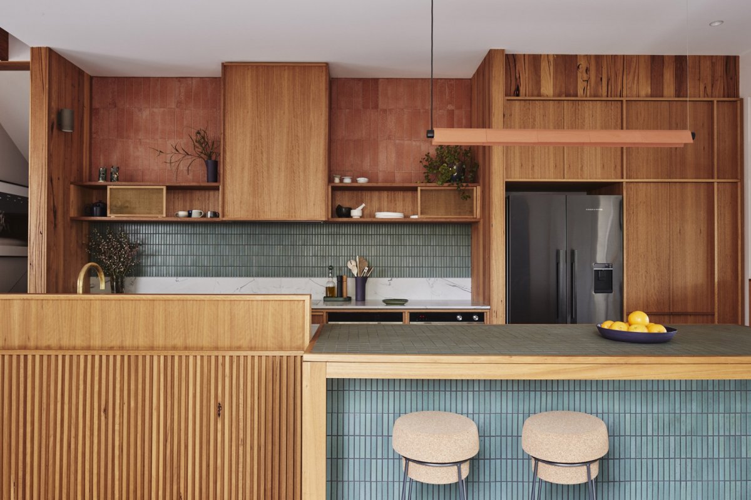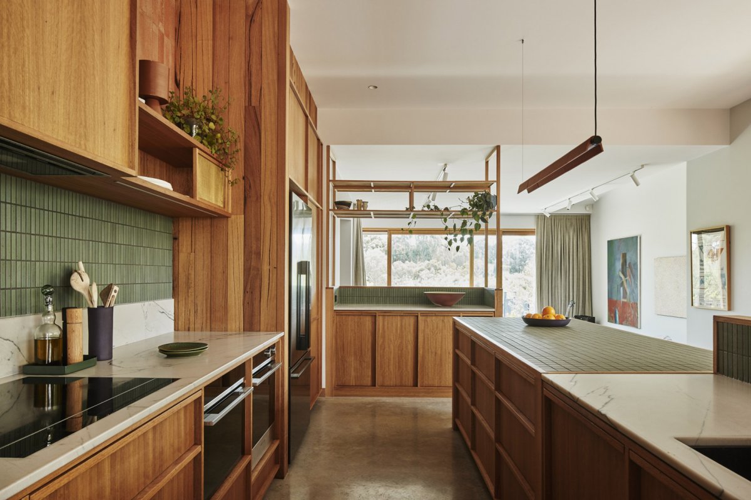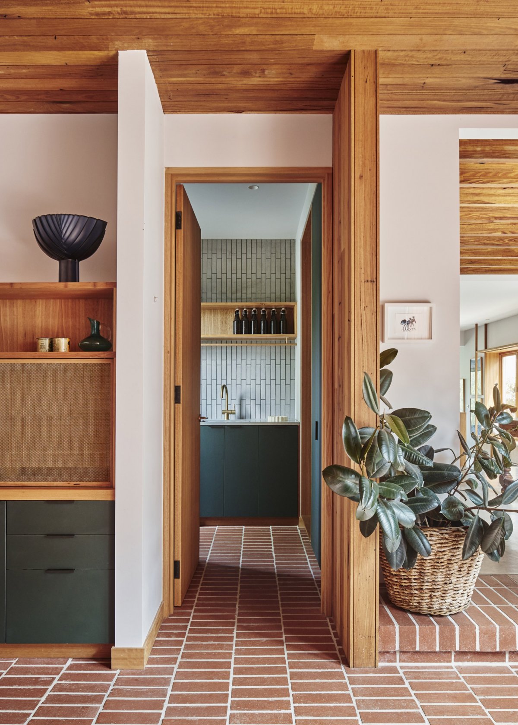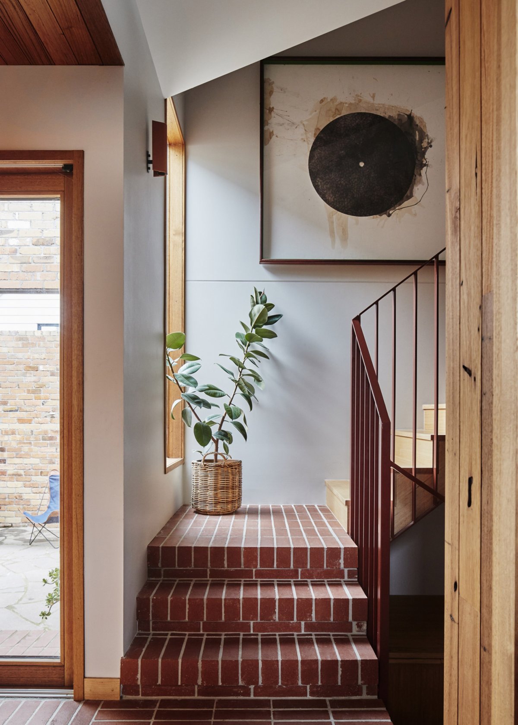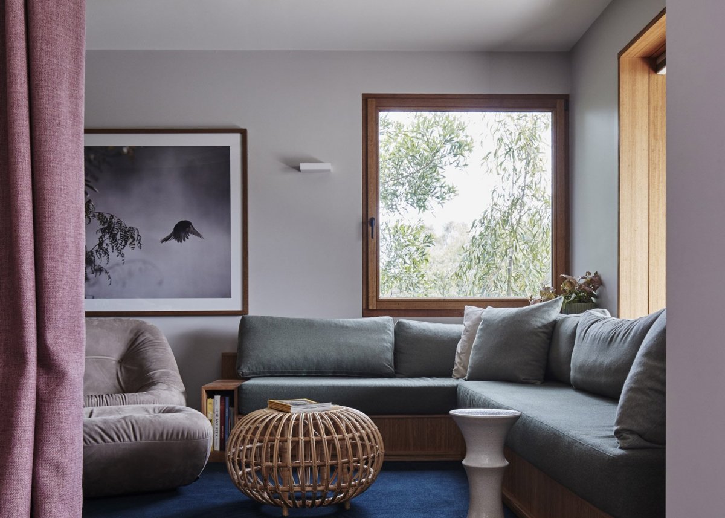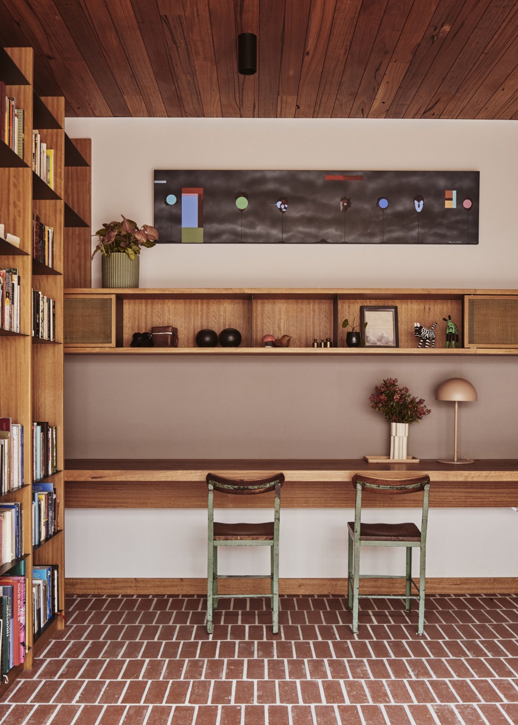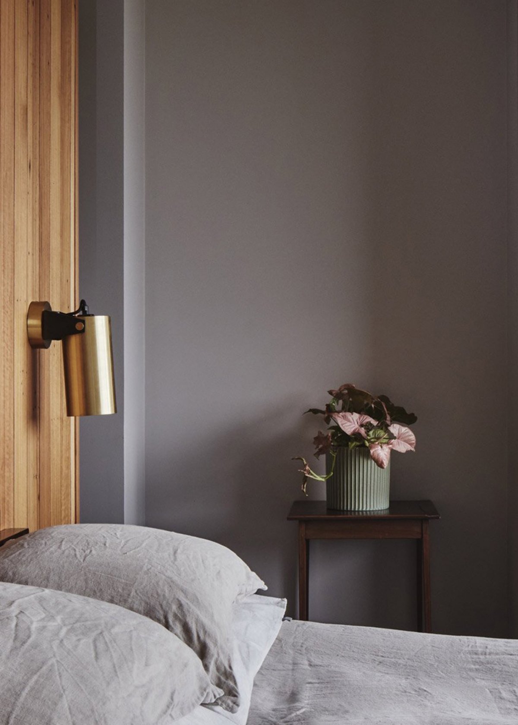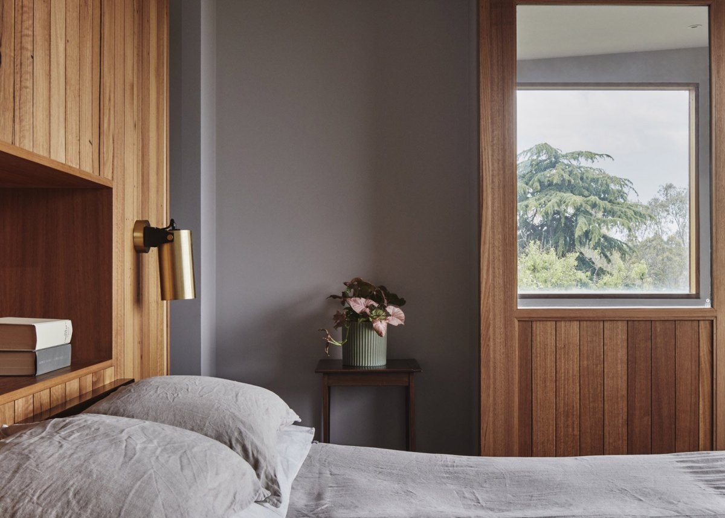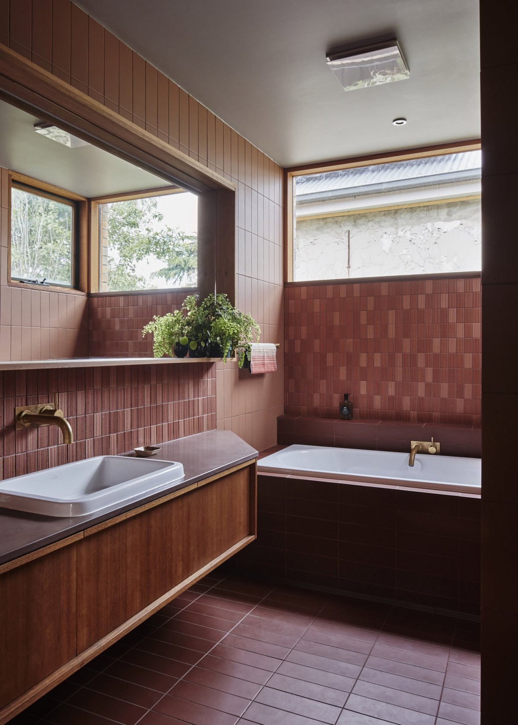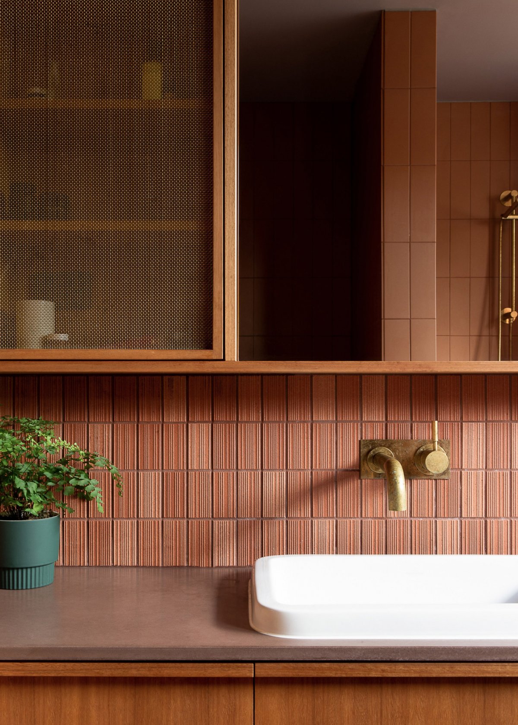
Timber, terracotta and rich jewel tones feature throughout this home in Melbourne that Australian studio Brave New Eco has designed for a family of five.Occupied by a couple and their three teenage children, West Bend House sits on a leafy plot overlooking the greenery-lined banks of Melbourne's Merri Creek.
The building itself was designed by local studio MRTN Architects but Brave New Eco was brought on board to do the interiors for the "forever home", having already worked with the studio twice before on other projects.
Custom timber shelving was created for the study.Slender green tiles that pick up on the home's verdant surroundings line the island counter, as well as a strip of wall behind the stove.Above, a handy timber shelf for storing cooking paraphernalia is fronted with sliding brass-mesh screens.
To the side of the kitchen lies an expansive picture window, beneath which the studio built a "bedroom repatriation drawer" where family members can store any belongings that stray from their sleeping quarters.The colour green pops up again in the home's laundry room, where the cupboards are coated with emerald-coloured Marmoleum.An L-shaped khaki-green sofa dominates one corner of the living room, contrasting with the plush teal carpet.
Soothing grey shades were applied in the principal bedroom upstairs, which adjoins a moody ensuite bathroom almost entirely clad in sapphire-blue tiles.Two types of terracotta tile–one plain, one grooved–were used to create textured walls in the bathroom shared by the owners' daughters.Terracotta tiling creates textural interest in the daughters' bathroom.
- Interiors: Brave New Eco
- Photos: Peter Bennetts
- Words: Qianqian

