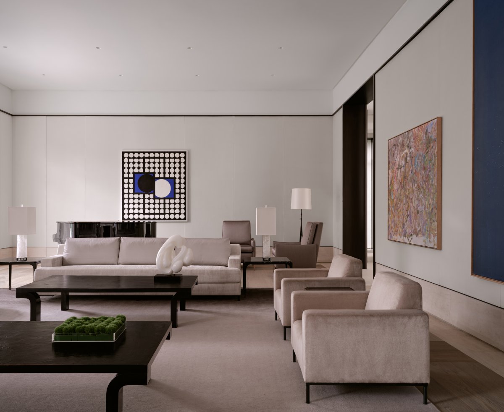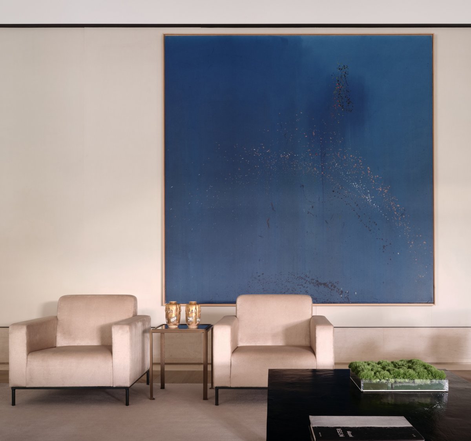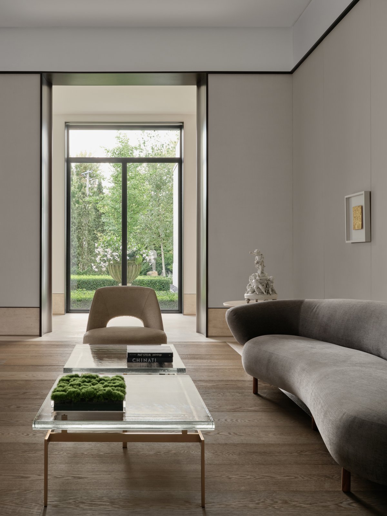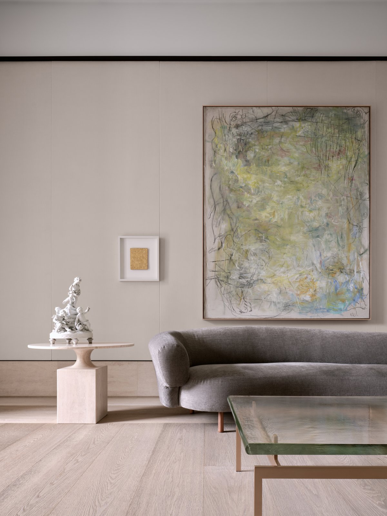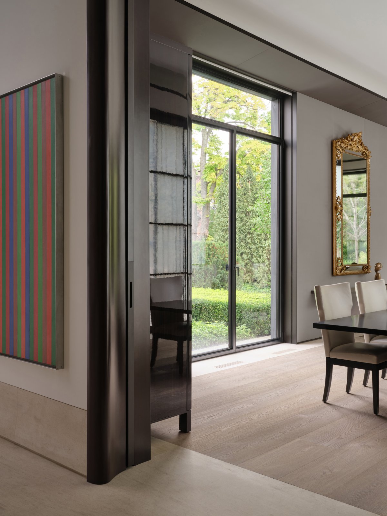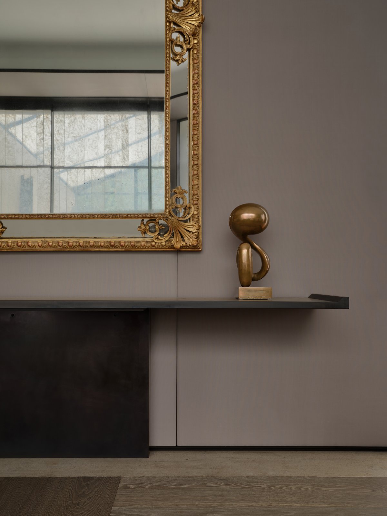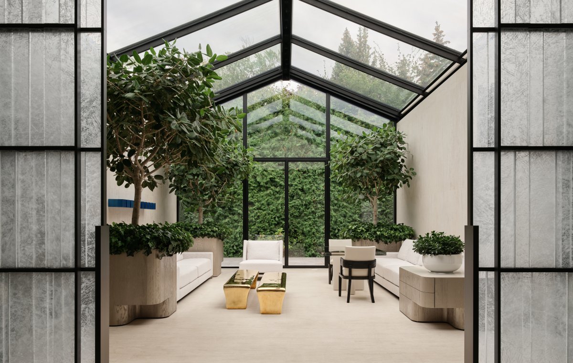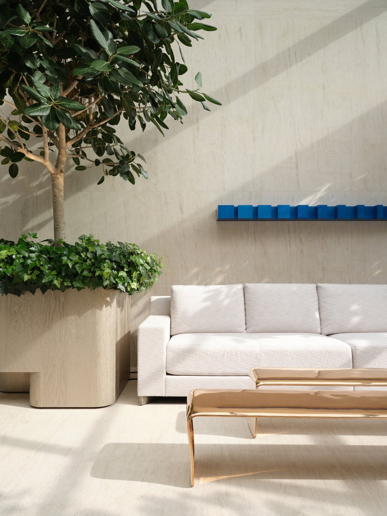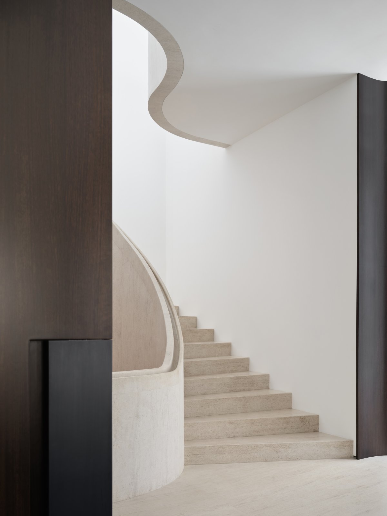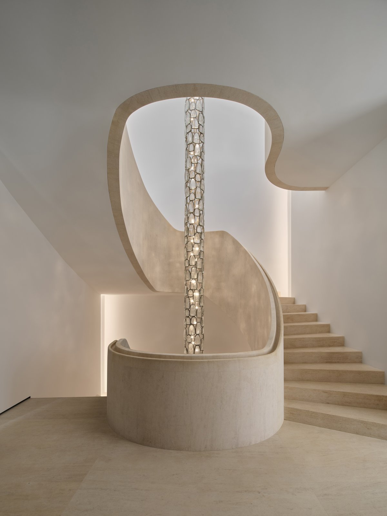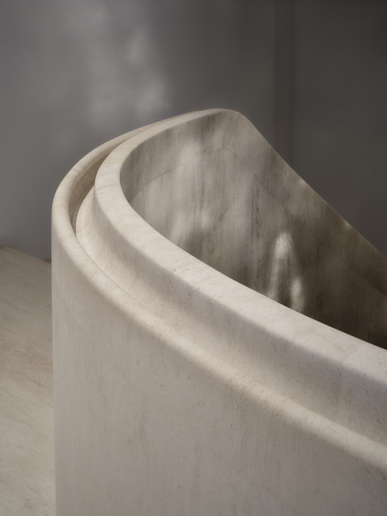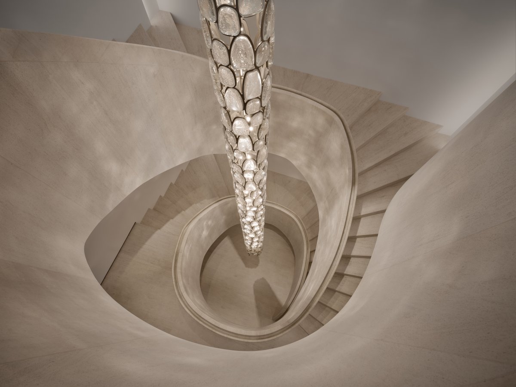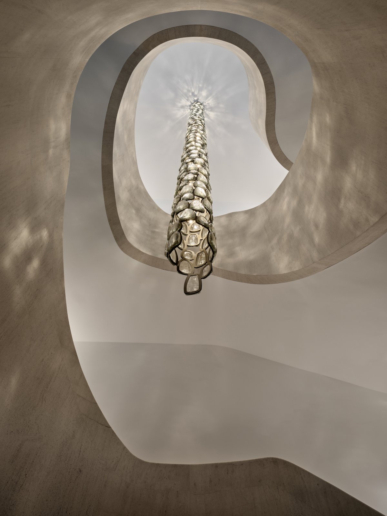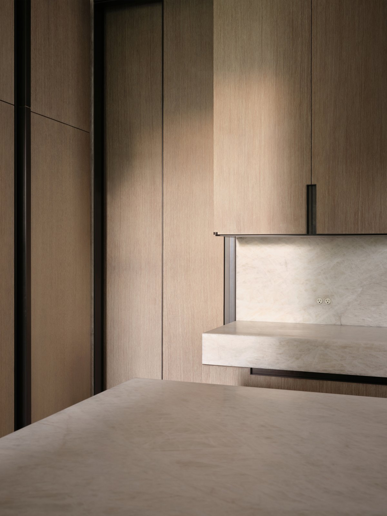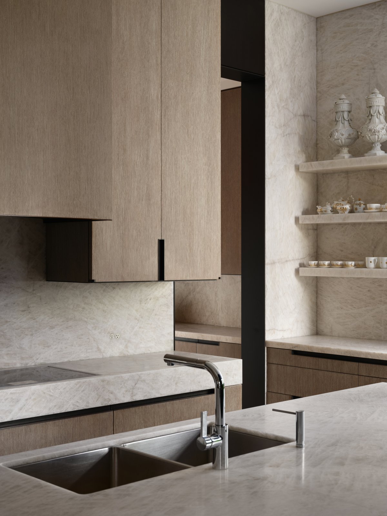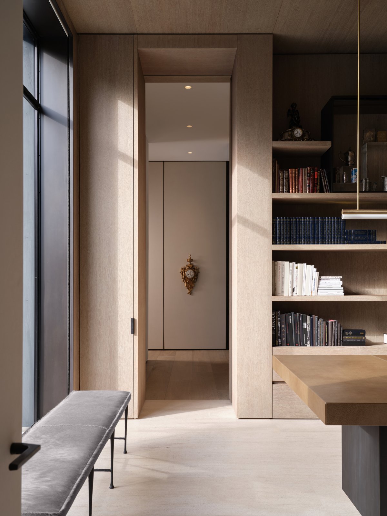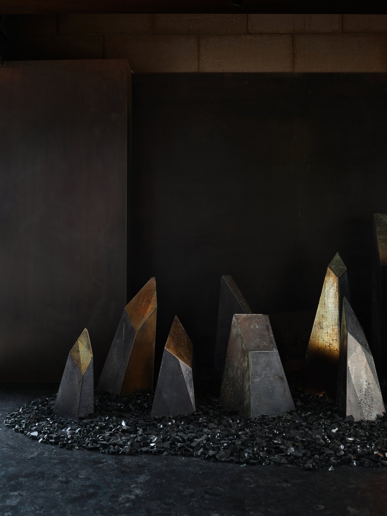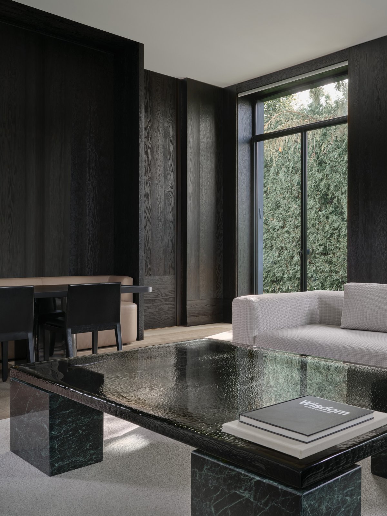
It is a private residence designed by a philanthropist who regularly hosts concerts and dinners, as well as supporting various charitable works. In order to create a comfortable living space, Burdifilek mainly uses natural wood, stone, milky texture paint and other soft main tone, and creates a certain visual fluidity, while customized texture finishes give each room its own mood.
The foyer has a minimalist fireplace covered in the same French limestone as the hallway floor. The design is connected by a convenient moving line, allowing the owner to access the recreation room directly from the entrance, while the glass door opens to the outdoor leisure space.
A secondary entrance leads to a solarium, where four potted plants visually connect with a vine-covered wall in the distance. The dining room is adjacent to the solarium, and the walls are filled with sound insulation to reduce the noise of the surrounding environment. From the dining room, one of the most distinctive features of the house is the hand-carved stone staircase, which serves as the main vertical route and loops freely between the three floors.
Each level of the house has its own private Spaces, including an indoor pool and a family room. The master bedroom opens onto a compact garden with small compartments for the owner's morning coffee brew. The open bookshelves in the study are made of natural wood, which is combined with the delicate touch of the desk leather desktop, as if to capture the spatial experience of being in the library.
- Interiors: Burdifilek
- Photos: Doublespace
- Words: Gina

