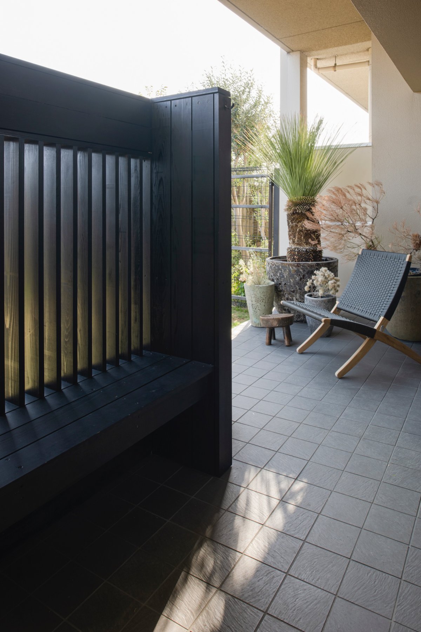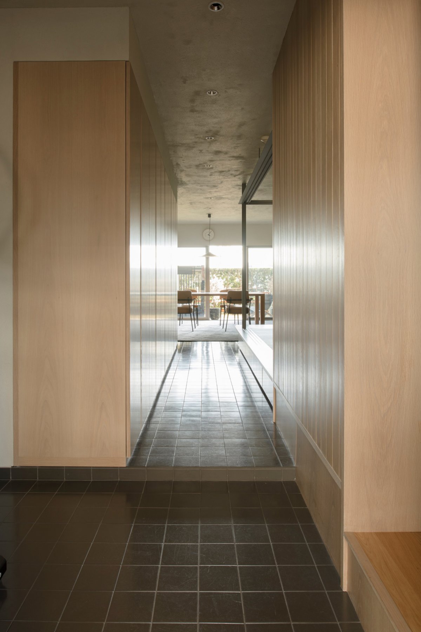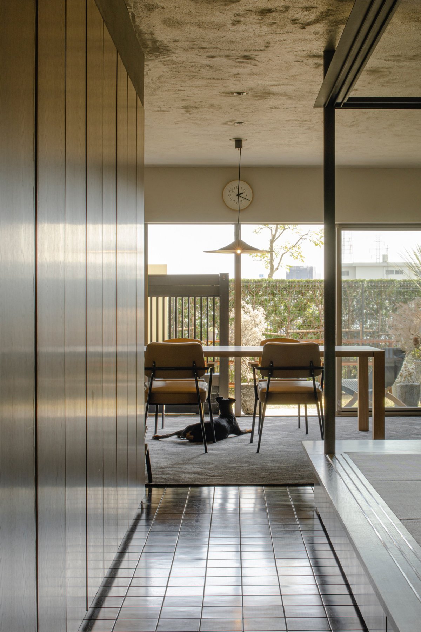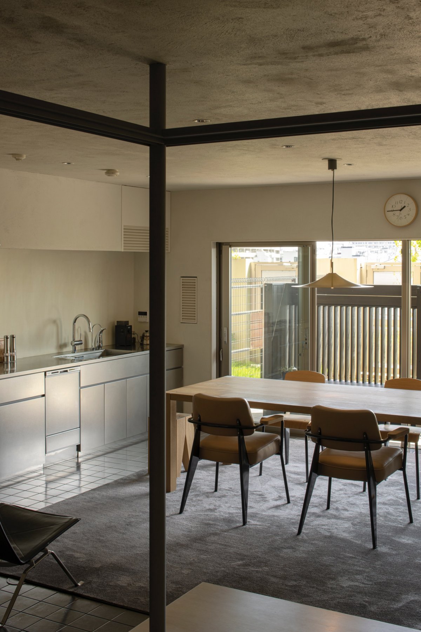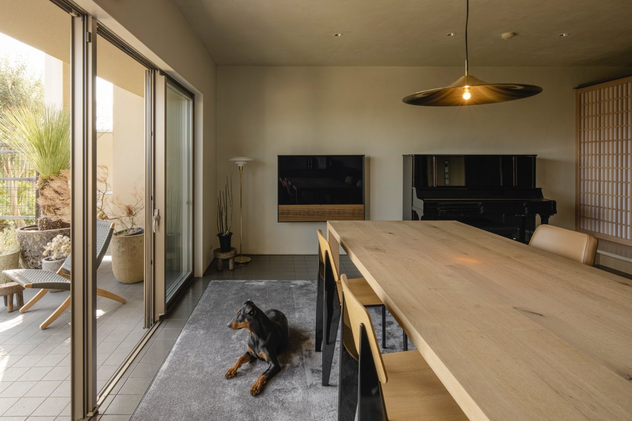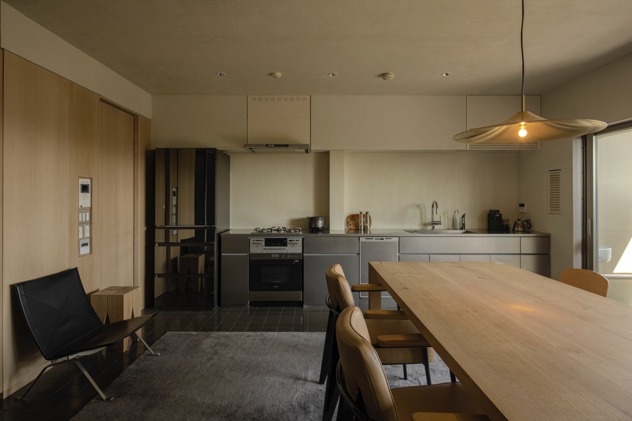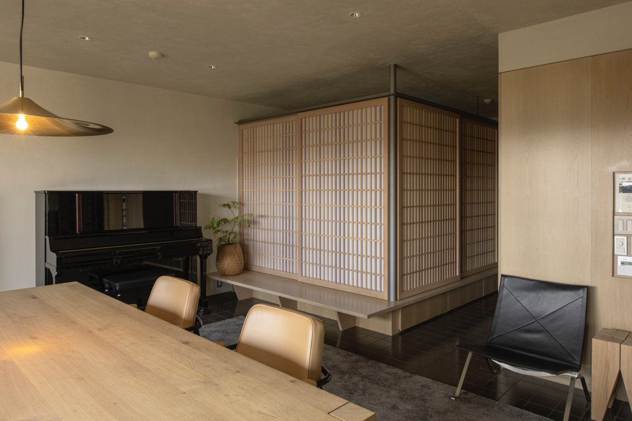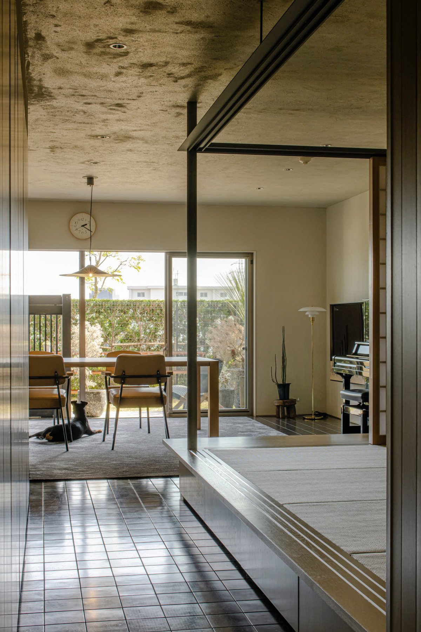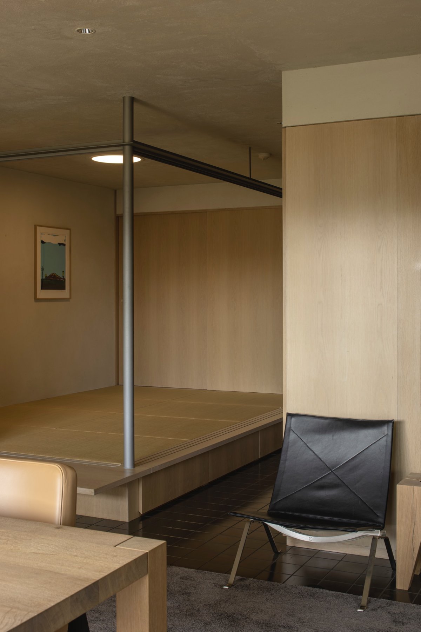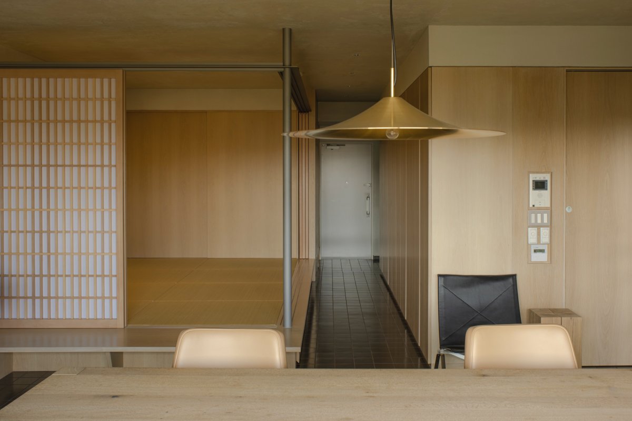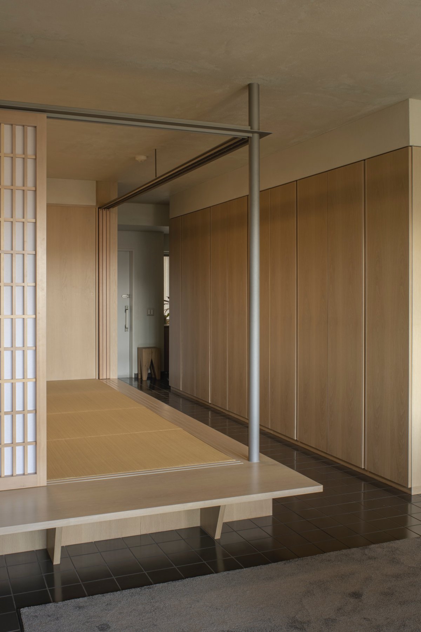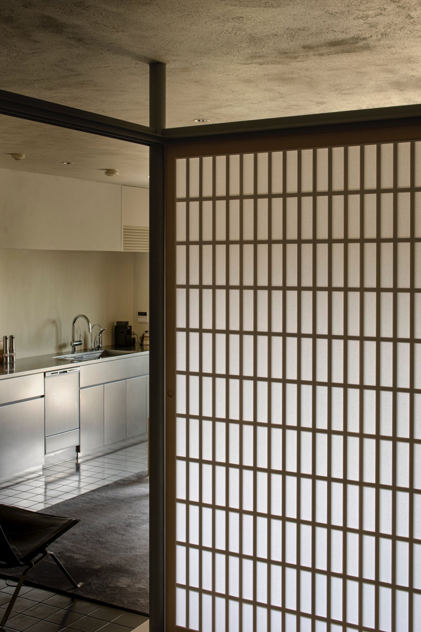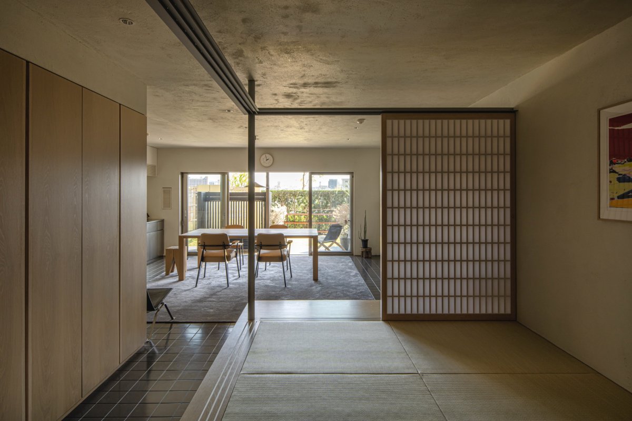
This is a renovation of an apartment in Adachi-ku, Tokyo, situated on the first floor facing the Arakawa River with an open garden where a family of three and their dog reside.
To create a rich living space within the limited apartment area, Buttondesign revisited the fundamental aspects of living, considering the best way to utilize the space. Opting for a lifestyle reminiscent of traditional Japanese houses, they chose not to have specific bedrooms.
By eliminating fixed bedrooms, Buttondesign created space for storage, bicycle maintenance, and a study that could double as a child's room in the future. Buttondesign also sought to expand the space between the garden and interior by introducing a slightly elevated bench for drying clothes, connecting the interior with the garden.
The design intentionally lacks defined private rooms, emphasizing the boundaries between spaces and objects through variations in floor height, material changes, delicate lattice work of shoji screens, and the presence of steel pillars and duckboards. This approach enhances the overall quality of the space, not just in terms of aesthetics but also in strength and expanded functionality.
- Interiors: Buttondesign
- Photos: Masaki Komatsu

