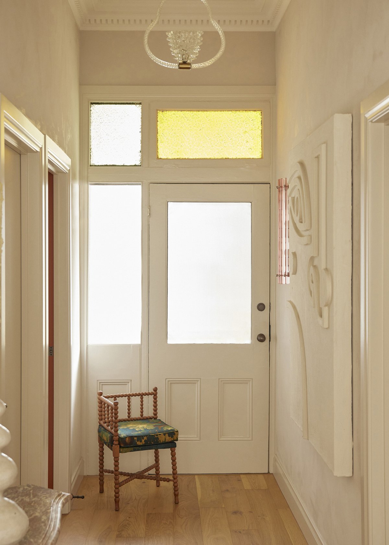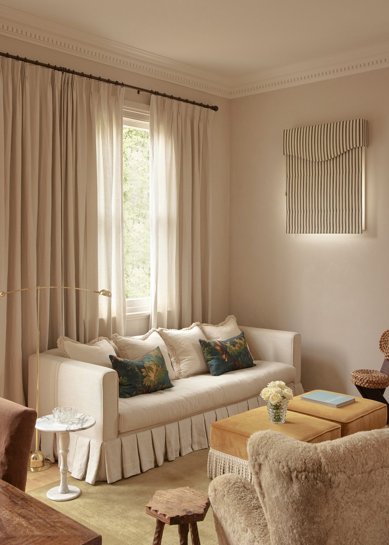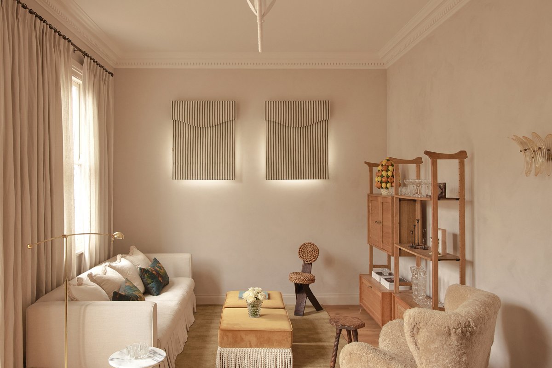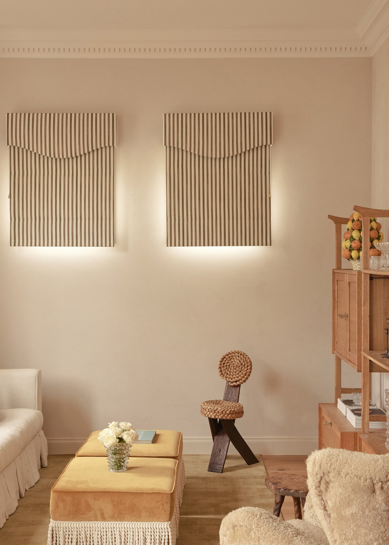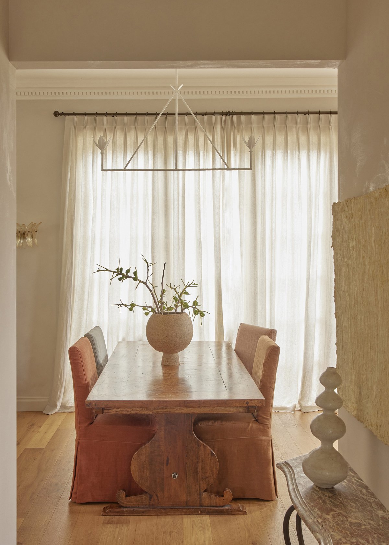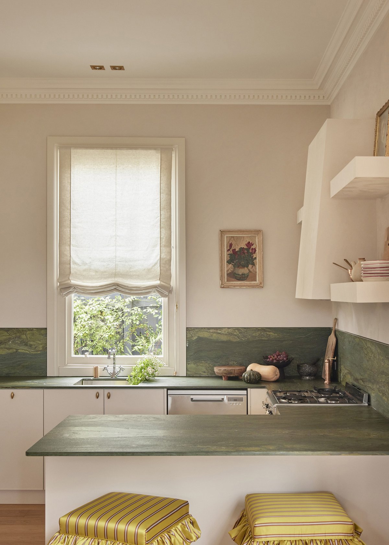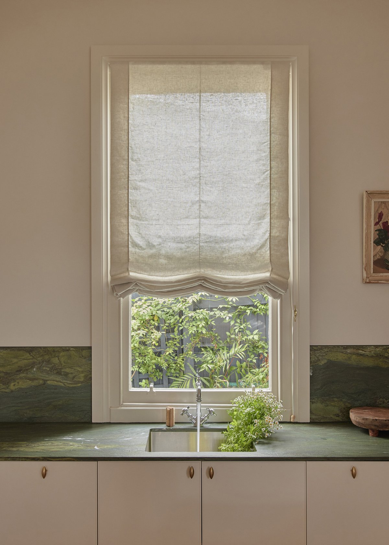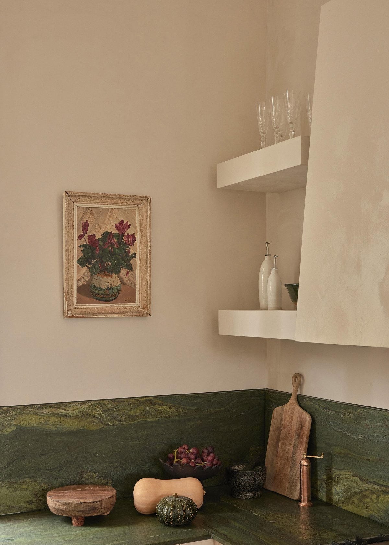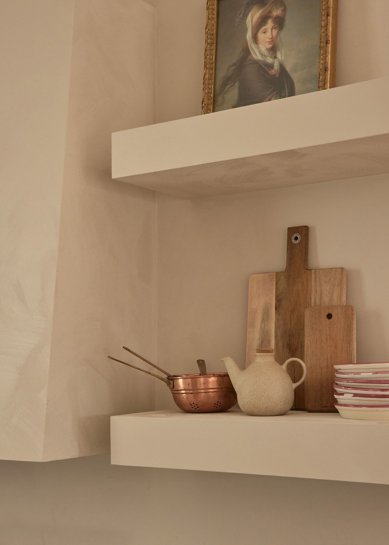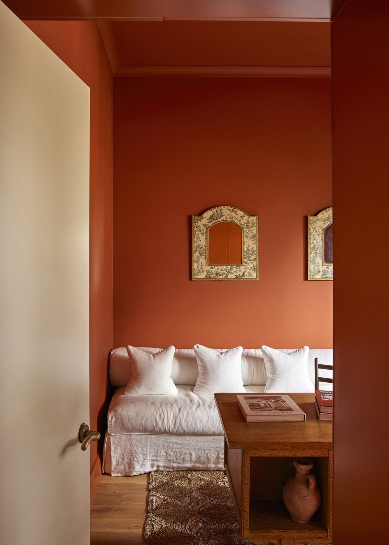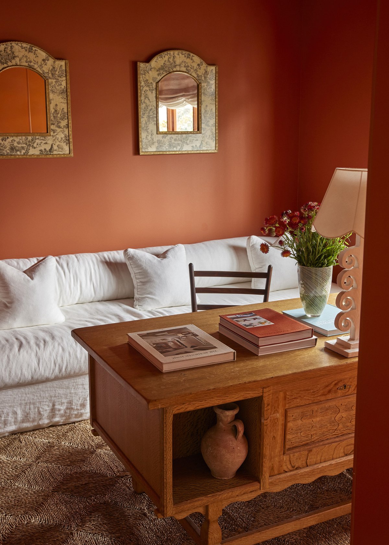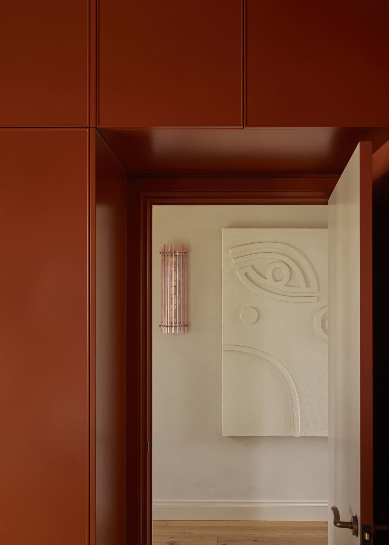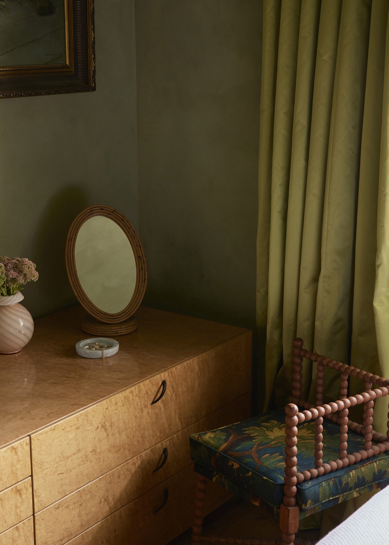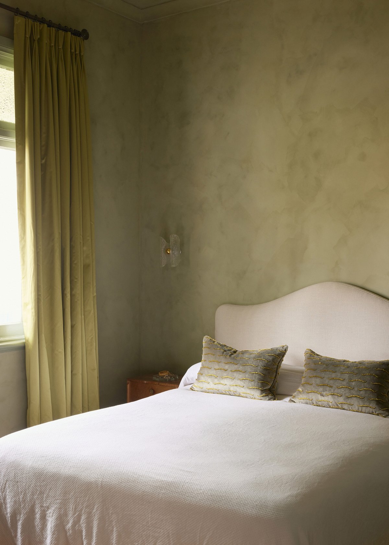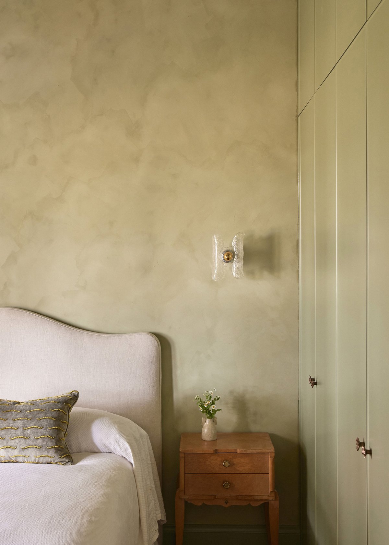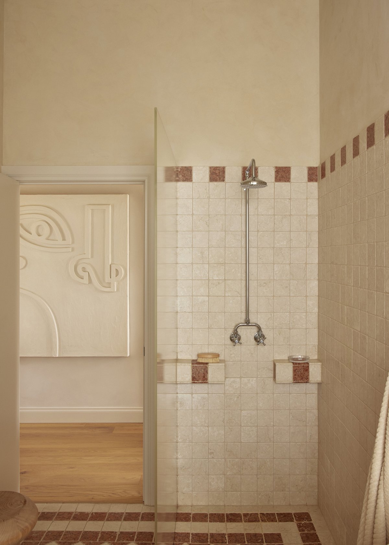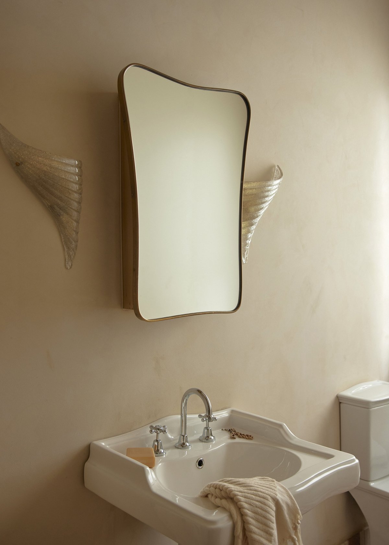
Located in Melbourne’s North-West (Maribyrnong 3032), only 8 km from Melbourne’s Central Business District. The house is only 73 sqm but the 3.3m ceilings enhance the footprint beautifully. North-facing, the house receives an abundance of natural light. The open plan, living-kitchen-dining, makes the home feel larger and works beautifully when entertaining.
The existing house didn't feel particularly loved. It was a blank canvas and the interior didn't speak to a particular era or time - it was clear it had been renovated a couple of times before but not in a way that enhanced the originality of the home or paid homage to its history and heritage. All the original heritage fabric had been removed, except for the stained glass windows which thankfully remained in-tact - which you can see in the bedrooms and entry.
The studio team wanted to reinstate the existing interior architecture and pay tribute to the era of the home. We looked to use warm, natural materials, nothing man-made. The house had a simple and effective floor plan that made sense to Leah and Oliver; We didn't change any of the existing walls, but through joinery and furniture we began to carve up the floor plate to create a more hardworking layout to suit the needs of the couple. We wanted to create a home for Leah and Oliver, to suit them in their current stage of life. They both have a strong sense of home which is reflected in their curated selection of art, furniture and objects. Everything has a meaning to it, I feel the home reflects the owners, tells their story and feels very personal to them. They both love to host their family and friends, and the layout of the living spaces really celebrates entertaining and celebrations, of which there are many.
- Interiors: Jaime Bligh(Care Of Studio) Leah Holt(LH DESIGN HUB)
- Photos: Sean Fennessy

