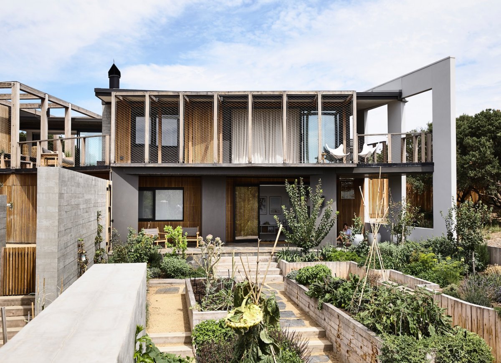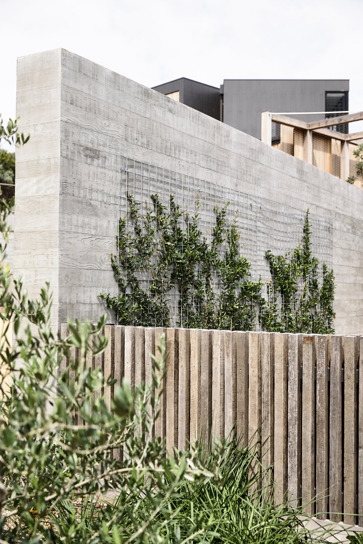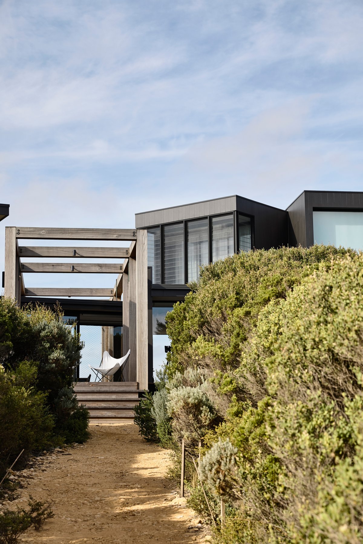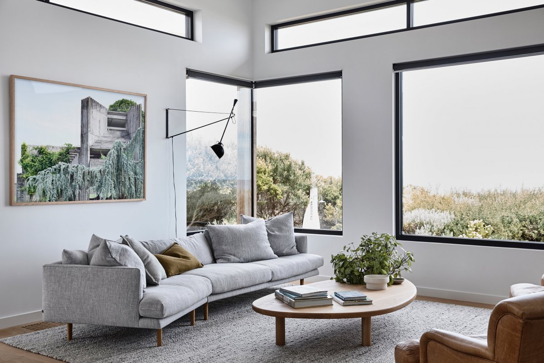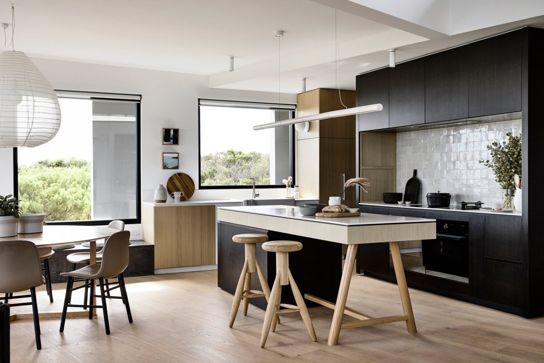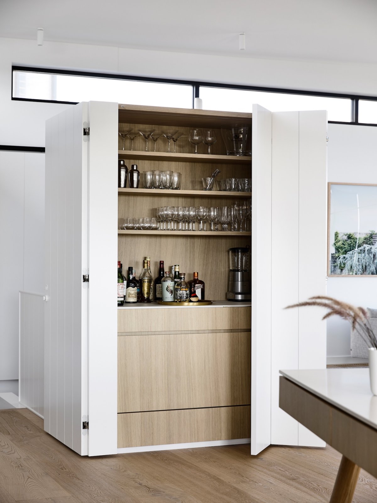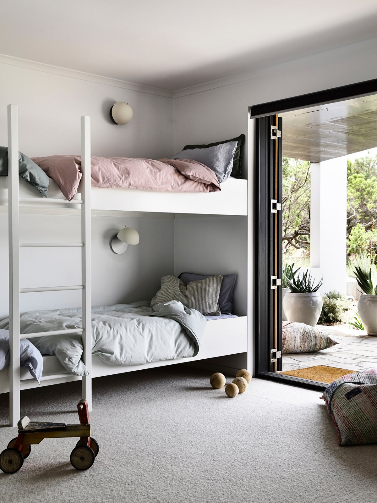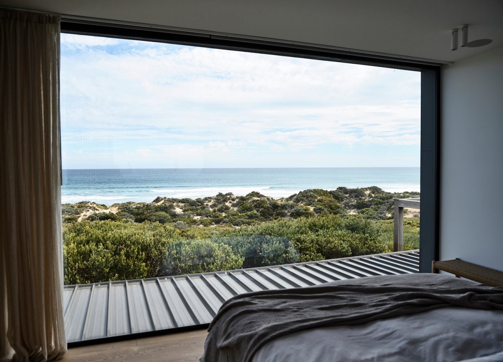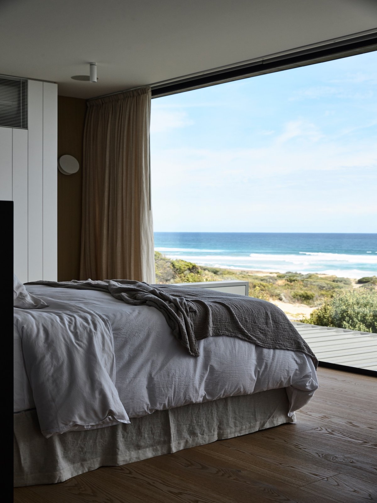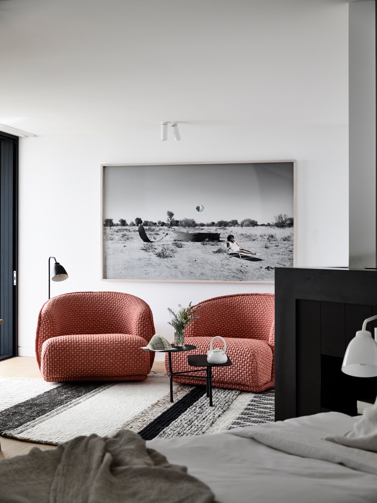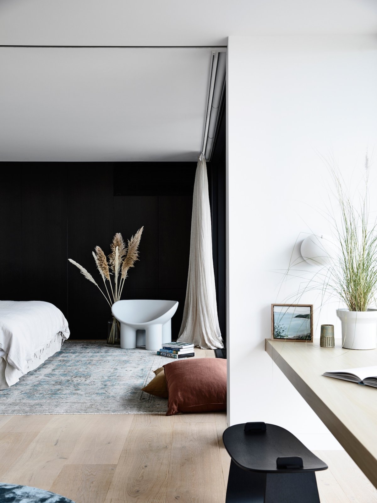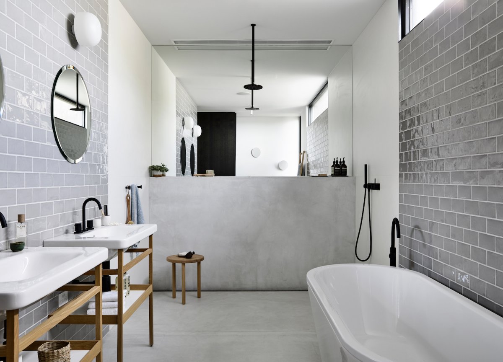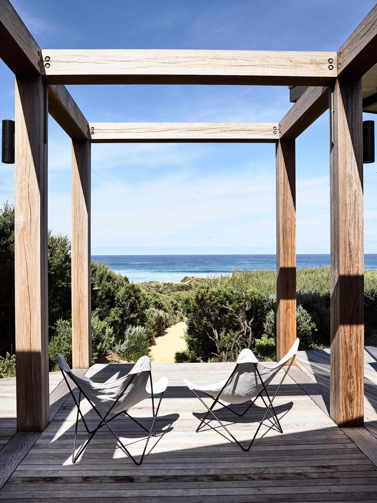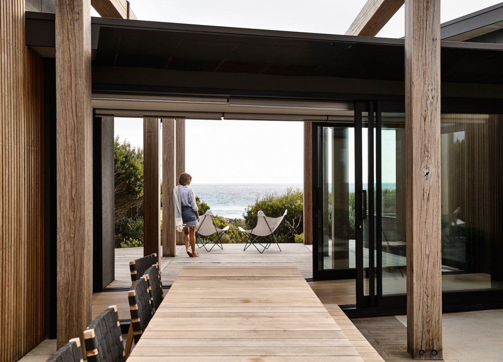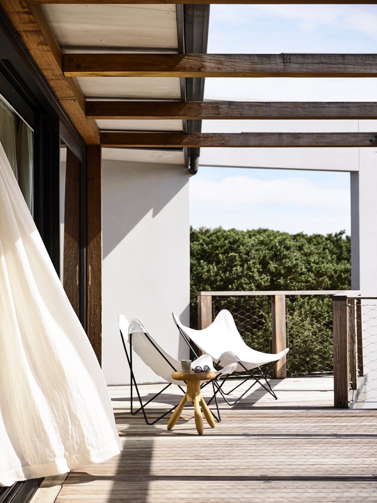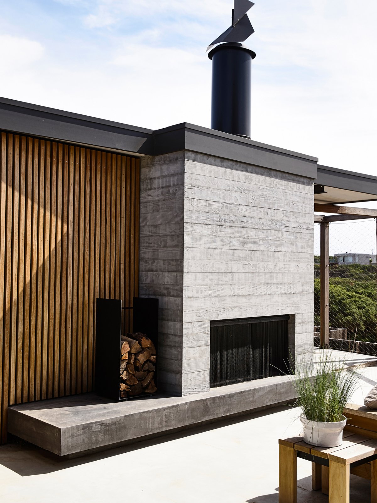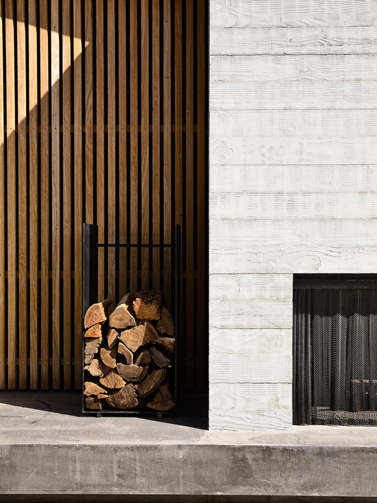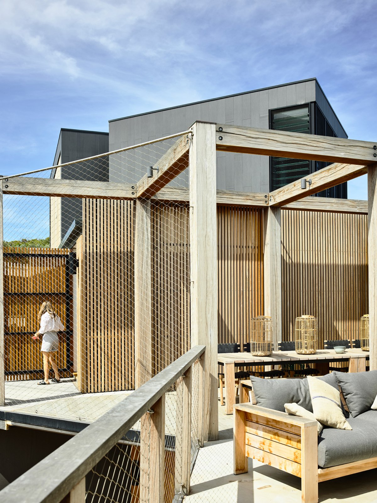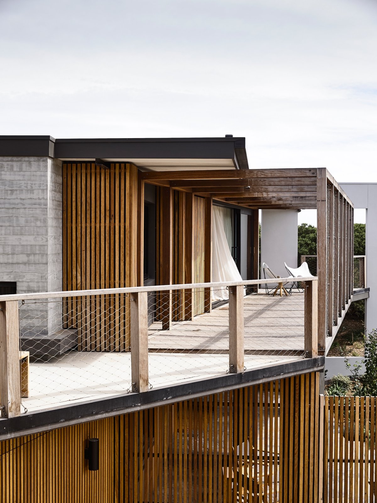
Whiting Architects breathe new life and liveability into an old family beach house in the dunes on the Mornington Peninsula. When Whiting Architects were first introduced to a family’s beach house on St. Andrew’s coastline, it was a compilation of disjointed, make-do renovations. The interiors were characterised by cold, uninviting spaces and didn’t consider the dramatic changes in climate.
Together with Bartlett Constructions, Whiting Architects reinvigorated the beachfront home and its surrounding areas, with the vision to create a down-to-earth, cohesive and hard-working family abode. Across all three levels, they set out to balance separation and connection, hard-wearing materials and quality design objects. By creating a series of precincts, this beach house is cosy and comfortable for two, but able to accommodate extended family and hordes of children – all year round.
Whiting Architects designed the home’s layout to be varied and layered, with specific zones for children. They took advantage of all three levels; separate living zones, retreat spaces and private guest quarters. While spaces have been created to let the family gather and spill onto the outdoor area, the home also allows for the family to seek privacy. Multiple access points were introduced, to first curb sandy feet going where they shouldn’t, and to avoid congestion. Whiting Architects also closed off a portion of the house for the owners spanning a master bedroom, wardrobe, ensuite and intimate sitting area that all share front-row sea views.
The environment was at the core of every design decision. While it most obviously involved exploiting the ocean vista, Whiting Architects needed to consider summer and winter conditions equally. Being among the dunes and facing Bass Straight, the home experiences constant winds. Taking into account the orientation of the site, Whiting Architects designed a cloistered outdoor entertaining area, enclosed on three sides, with a large outdoor open fire. This sheltered space protects from the icy southerly winds and scorching days of summer.
Whiting Architects were conscious of the home’s sustainable footprint, minimising waste where possible. The designers retained existing walls and materials where they could and introduced double-glazing windows. Timber batten screens and timber arbour both soften harsher cladding and reduce summer heat. Inside, natural materials were selected for their durability. Locally-sourced timber and stone not only reflect their environment but will develop a beautiful patina with age. The interiors gently reflect the nautical surrounds, with bespoke pieces peppered throughout.
Artisinal accents abound in the kitchen, featuring handmade Moroccan Ceramic Tiles by Tiento Tiles and the DS Pendant by Anchor Ceramics. The bathroom palette is the most explicit reference to the ocean, with muted blue tiles and a textural micro cement wall covering.Through their highly-considered approach, Whiting Architects have designed a time-assured seaside retreat for every season. Providing shelter from the sand and sea, this renewed beachfront home is a warm and unpretentious backdrop for family memories to be made.
- Interiors: Carole Whiting
- Photos: Derek Swalwell
- Words: Sophie Lewis

