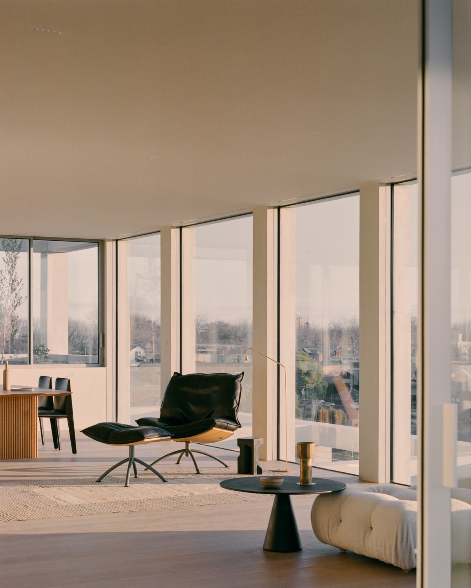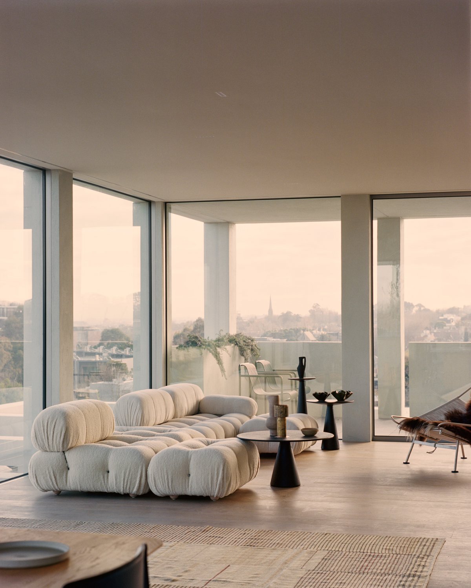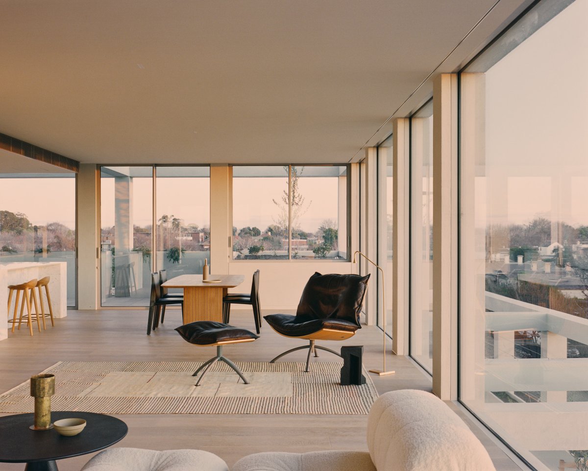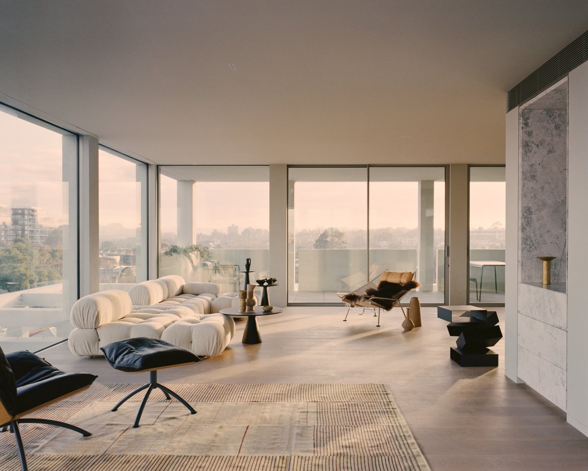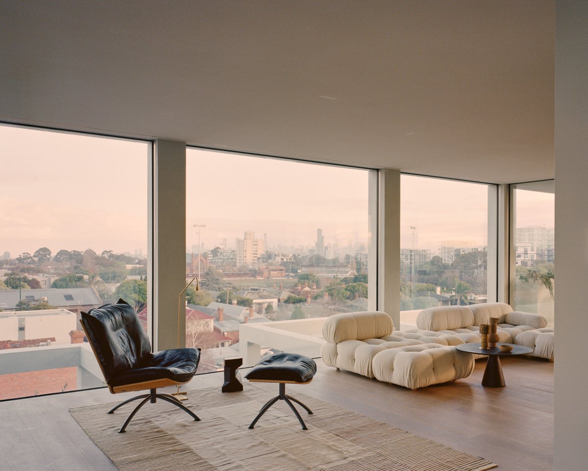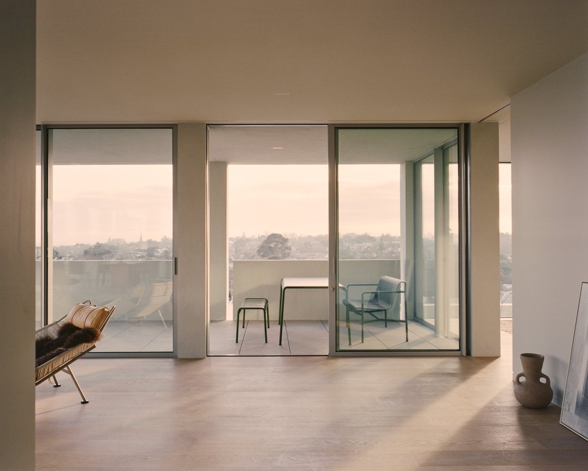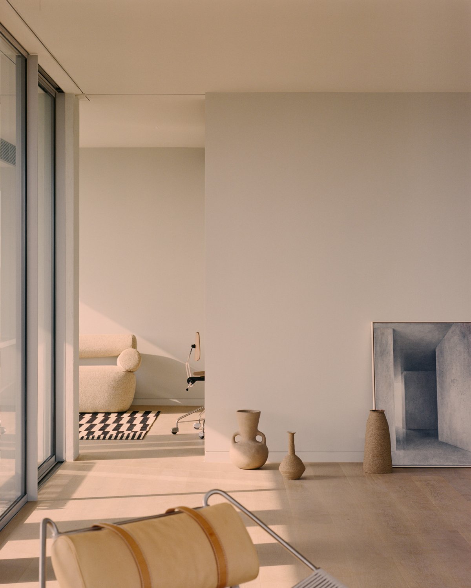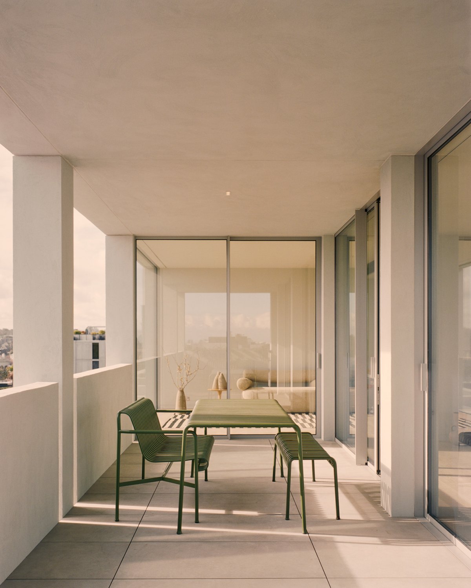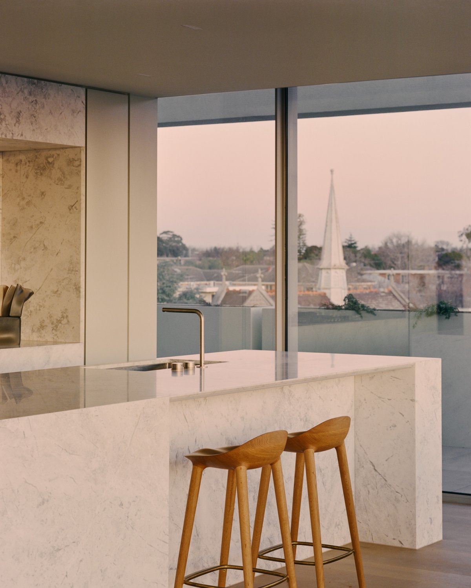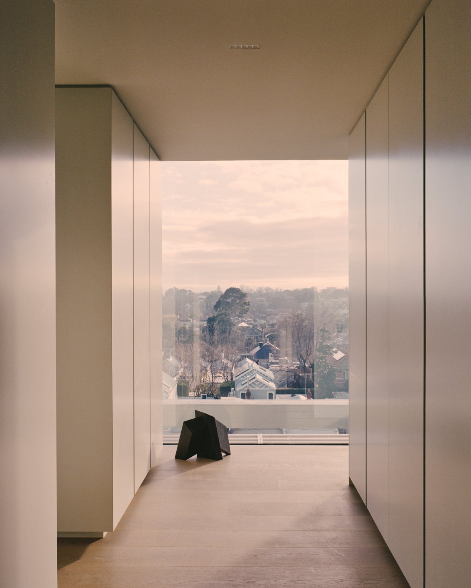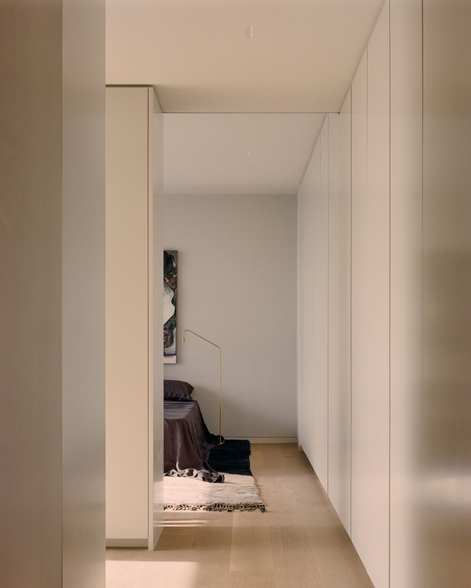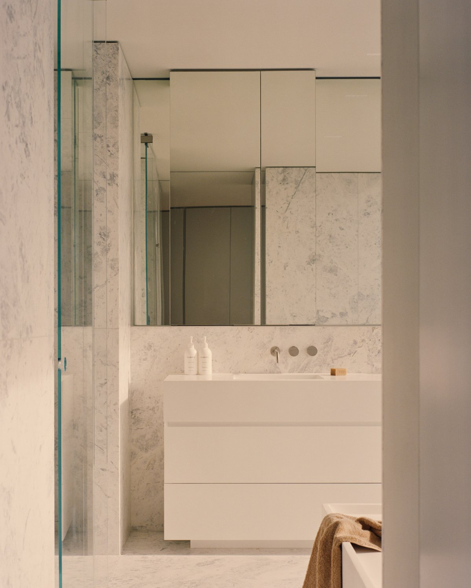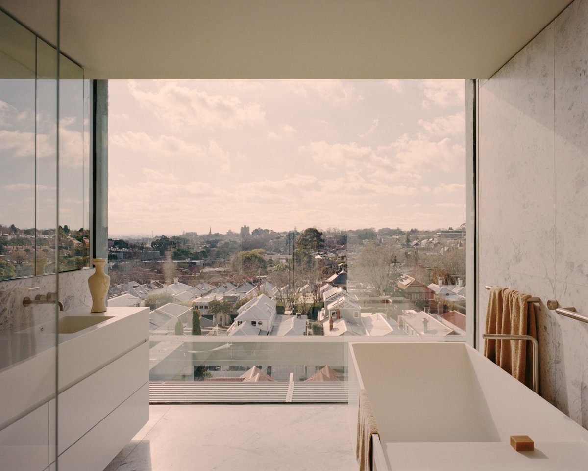
The upmarket suburb of Armadale, located seven kilometres from central Melbourne, boasts a pretty procession of heritage properties, cafes, high-end retailers and galleries. Engaged to design 835 High Street, a multi-residential development on Armadale’s main strip, Carr’s focus was resolute. “From conception, an essential part of the architectural outcome was intensely studying the fine-grain neighbourhood character in the local vicinity,” says Stephen McGarry, Carr Associate Director. “During the design process and exploration, we really tried to understand the social standing of the architectural outcome and the spatial perspective of those that would inhabit the spaces.”
Rising six levels above ground, the building envelope is defined by an elegant grid formation featuring a rhythmic interplay of concrete and glass. It dances between the solid and the void, simultaneously grounded and airy. With full-height windows and glazed doors that slide or pivot, the apartments are filled with dynamic and diffused light that shifts during the day.
The architecture and the interiors are in constant conversation, speaking a language imbued with well-being and elevated living. “The palette of interior materials and finishes is akin to the external, lending a sense of order and equilibrium,” Stephen offers. “The texture of the external is brought internally through common spaces and, as you enter each apartment, that sense is heightened through soft greys and muted tones which help extenuate the view beyond.”
Within the 26 residences, the warmth of oak flooring and lush swathes of natural stone in the kitchens and bathrooms balances the minimalist rigour of concrete, adding a freeform sense of the organic, further grounding the interiors in the natural world while adding undeniable luxury. Throughout the generously-scaled units, highly resolved joinery provides an enhanced level of storage that brings order and calm to everyday life.
The internal spatial arrangements are shaped by Carr’s biophilic design principles and a “desire to provide each home with access to external views and ventilation,” Stephen shares. “As you enter each apartment and journey through each room, the omnipresent natural light offers a sense of calming expansiveness.”Seasonal changes are easily observed, and the unimpeded views of the horizon inspire an uplifting sense of prospect and neighbourhood connectivity.
Carr integrated greenery into the earliest concept sketches as a core element of the holistic response. Conceived by Acre, the landscaping softens the rectilinear expression of the exterior form and offers each apartment an enriched aspect. The systematic shifts of the architectural framing elements are enhanced through the positioning of trees, interspersed with anchoring structures for climbing plants and the placement of draping botanical varieties that, over time, will add to the contextual harmony of 835 High Street.
In addition to the living architecture, commissioned art installations by internationally renowned Australian artist and sculptor Anna-Wili Highfield further enriches the experience of 835 High Street. Ethereal and delicate, a swoop of handcrafted birds wraps elegantly around the interior lobby space, almost reaching the 13-metre height of the voluminous atrium.High craft is evident throughout 835 High Street, presenting as a graceful dovetail into the surrounding high-end neighbourhood.
- Interiors: Carr Design
- Photos: Rory Gardiner
- Words: Jessica Bellef

