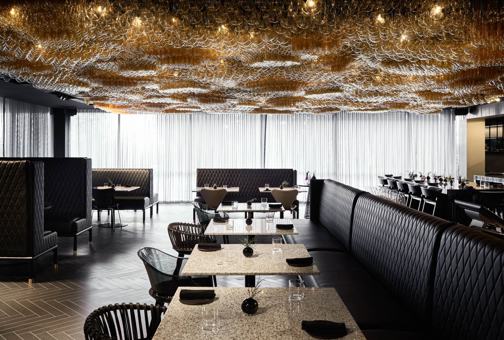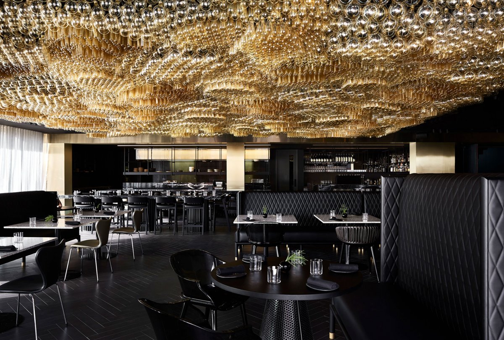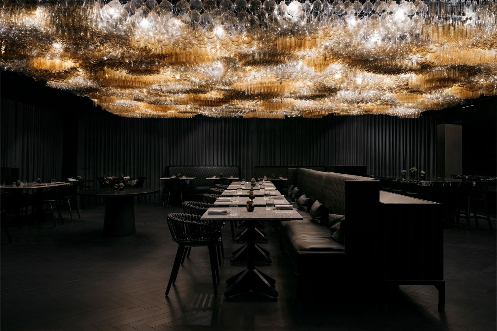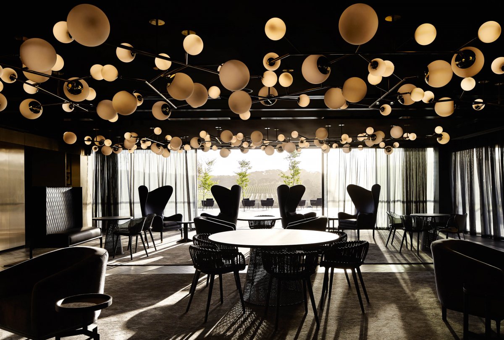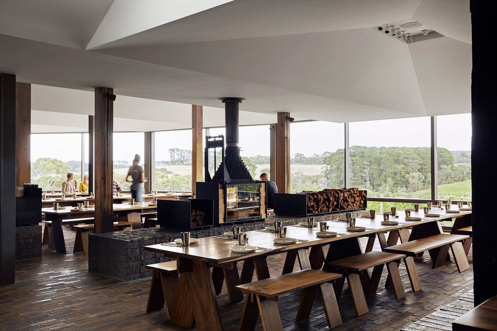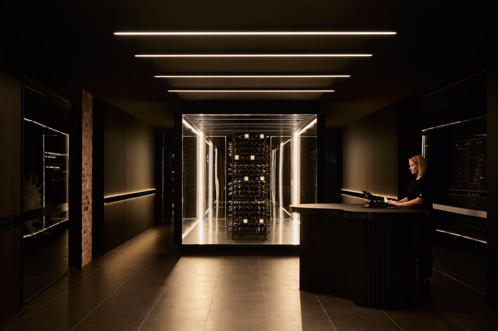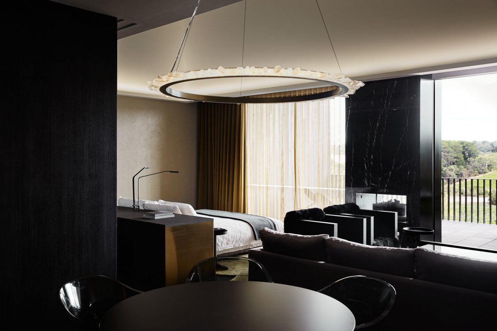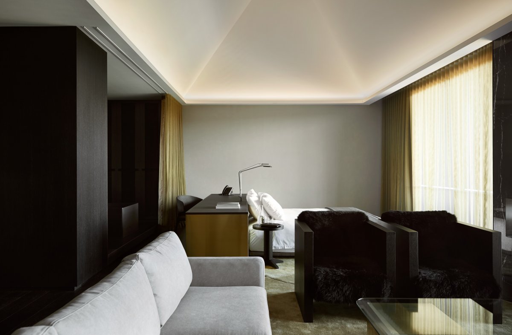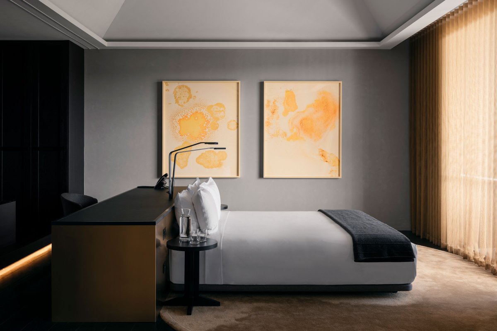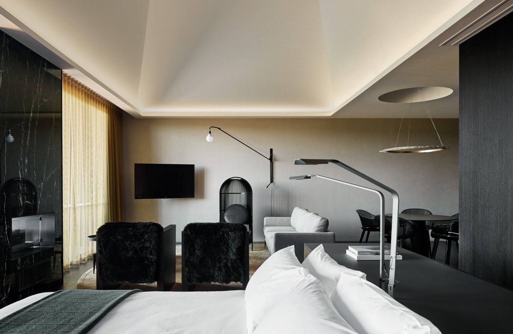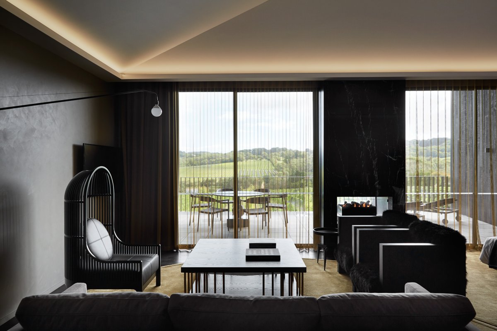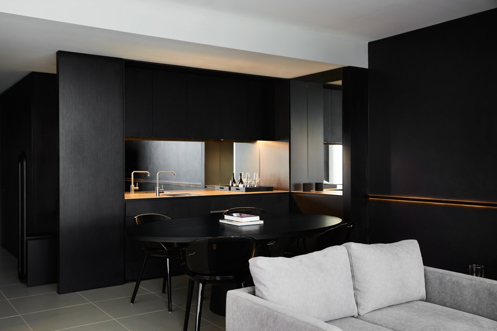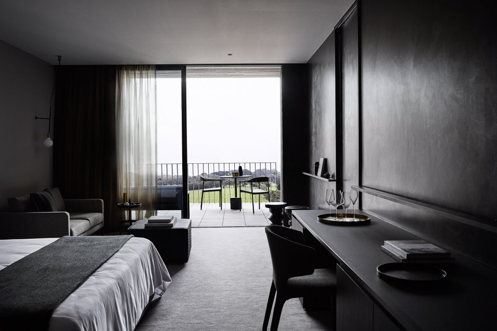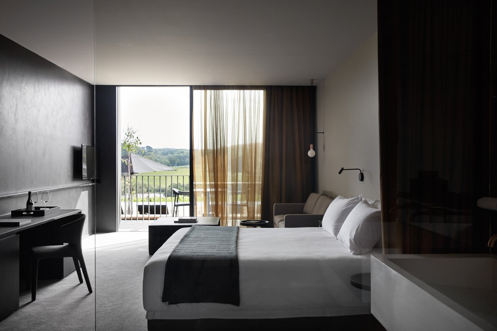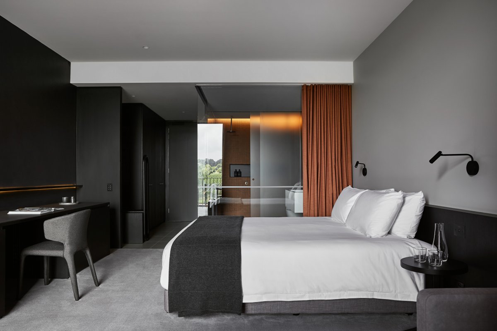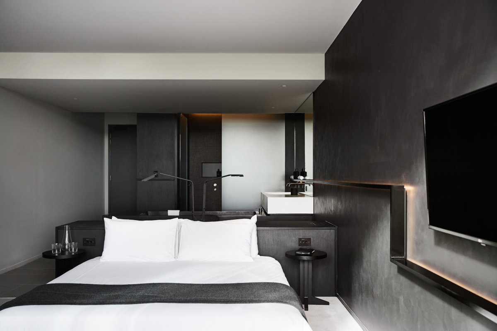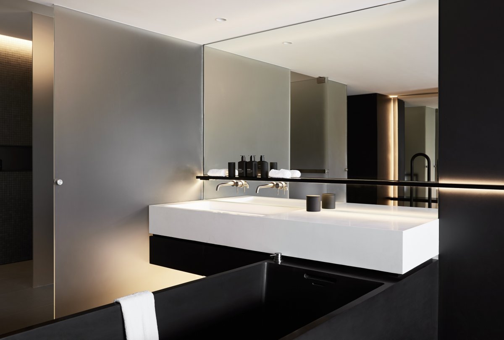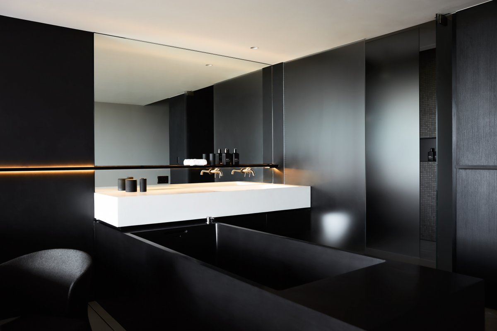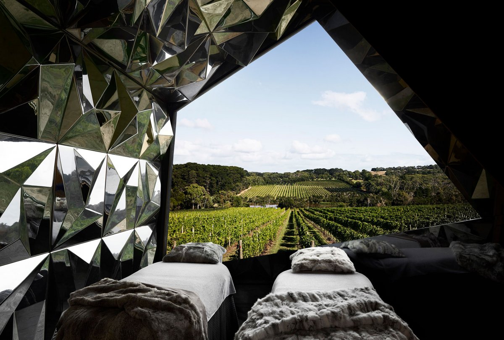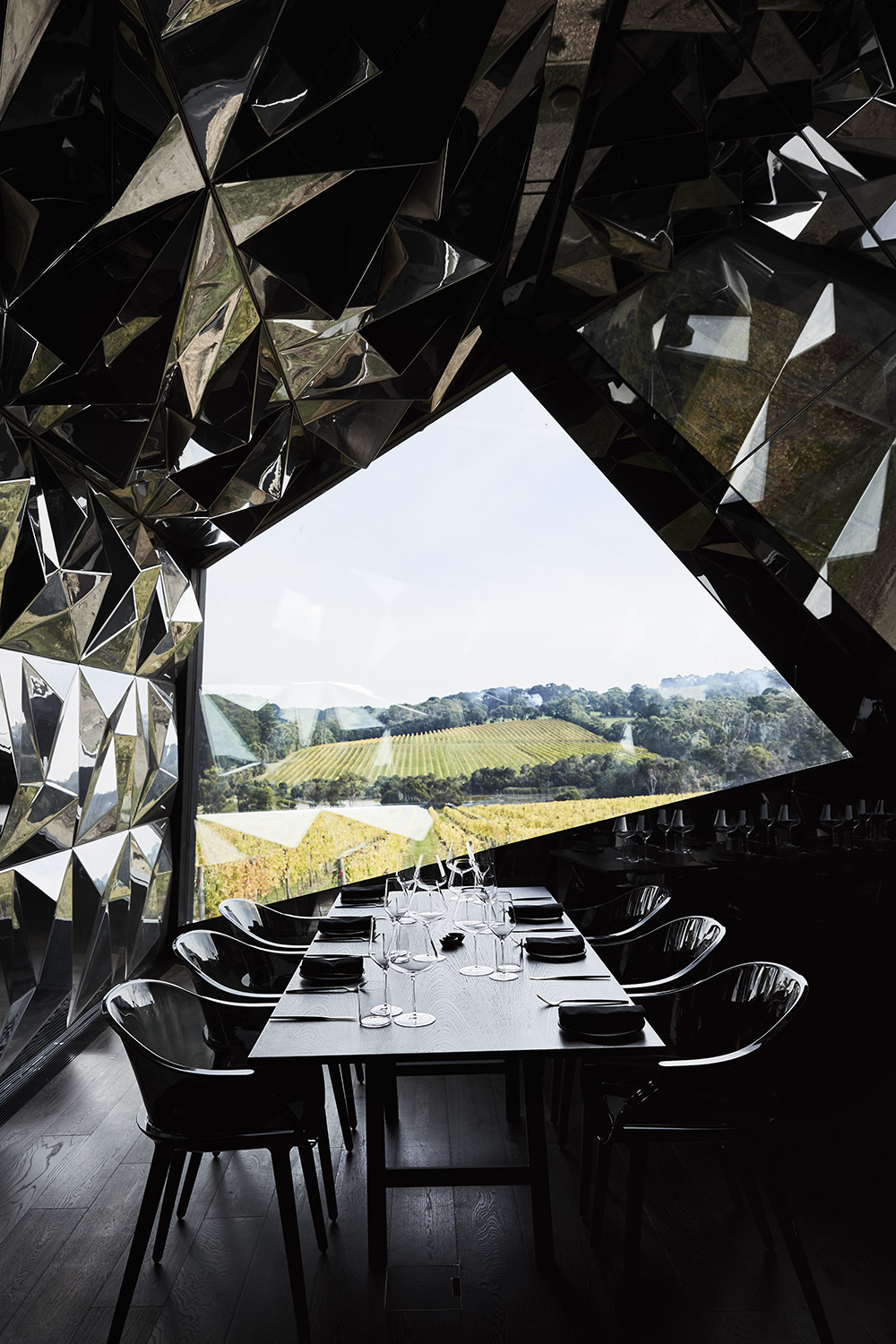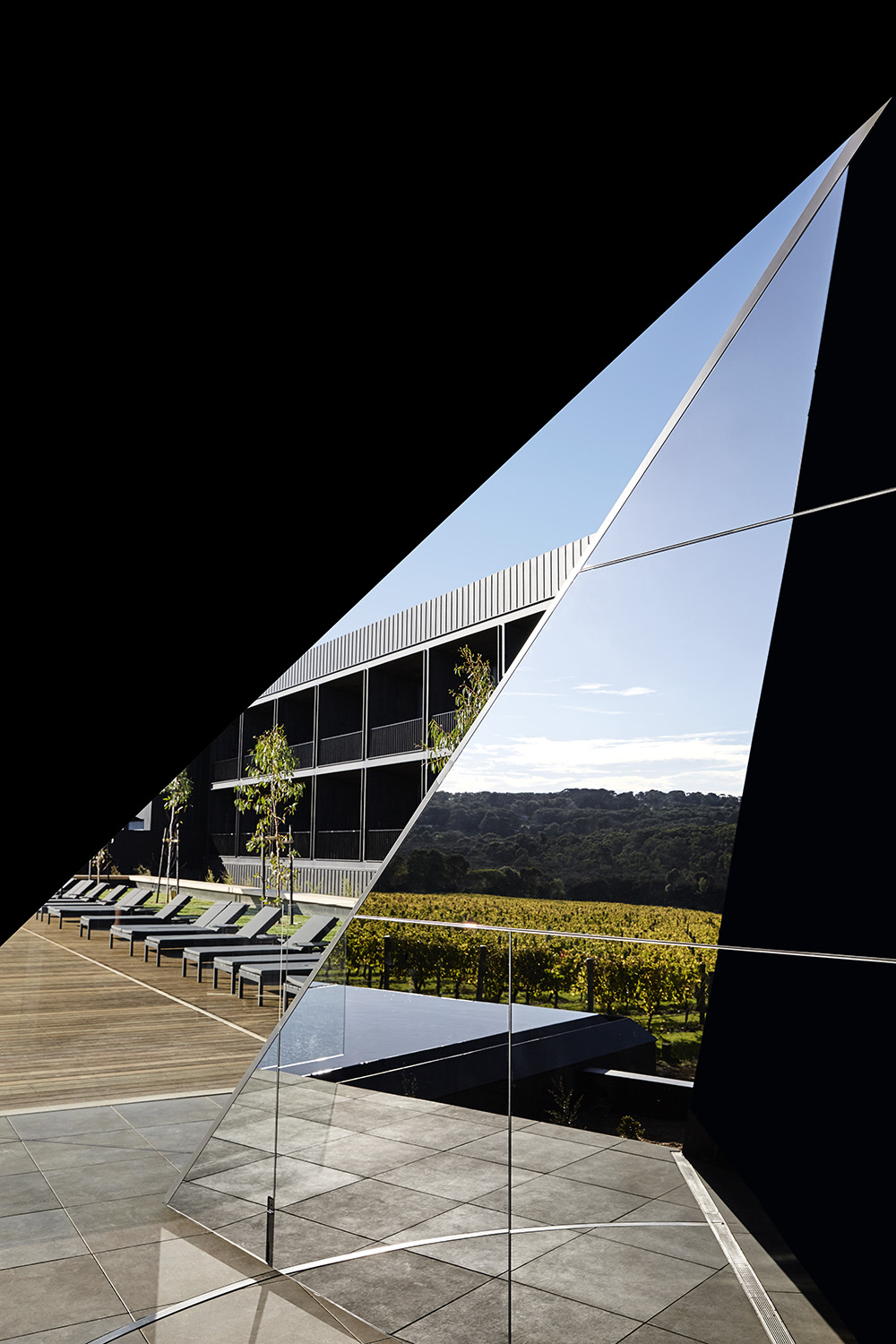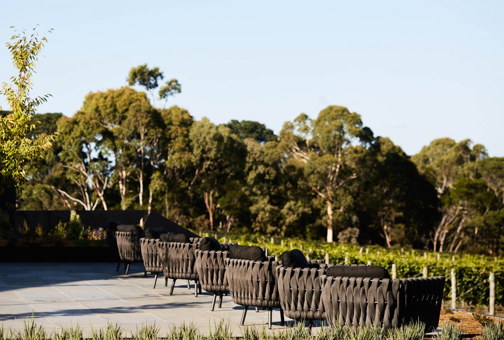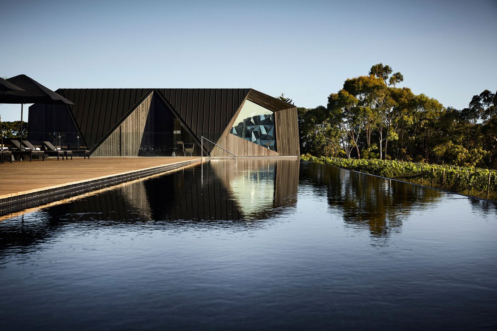
Jackalope Hotel is in a class of its own. Set on the Mornington Peninsula it breaks all the rules and redefines what a destination hotel can be. Situated at the crest of a gently sloping hill overlooking the sculptural landscape of vines sits imposing black pyramid sculptures. A simple, honest, almost agricultural driveway winds its way through undulating rows of vines and century-old native trees with the built form hidden from view until a point on top of a small rise where the hotel looms large and dominant; unexpected, dramatic and monolithic in form.
Implicit rather than explicit, Jackalope represents a homage to Australian architectural typologies and mythologies, evidenced most profoundly in the direct siting and form of the main building as an imposing agricultural barn – a counterpoint to the existing winery infrastructures. Nestled within a matrix of Indigenous mass planting, the hotel’s jet black, standing seam metal-clad form, charred timber detailing and dramatic saw cut roof contrasts modernist ideals with local character.
The linear structure sits embedded and anchored to place in the rugged, primitive landscape. The hotel’s form is treated as four distinct structures. On arrival, a single storey link acts as the hotel entry pavilion providing a contemporary connection and contrast between the historical architecture of the restored heritage cottage and the imposing, modernist form of the new hotel.
With a world class collection of art, objects, furniture and installations created specifically for the project, the spaces guide guests through a narrative of wonder combining an ethereal aesthetic with eclectic additions including a spectacular 7 metre high Jackalope sculpture by local artist Emily Floyd, on entrance to the hotel.Set to redefine the term destination hotel and representing a future icon of hotel design, Jackalope offers a new-concept in guest experience, fuelled by a transformative and truly design-driven encounter.
Once over the pavilion threshold, guests are confronted with a dramatically lit black glass box devoted to the display of wine and standing as a monolithic object of awe and wonder.Part object, part installation, part art, part theatre, the wine display represents the beginning of the journey and a taste of the narrative to follow. Effective in defining the hotels sense of purpose and place, the centrepiece immediately connects and adds context to the guest experience.
However in a marked departure from the conservatism of the heritage listed house and in a nod to experimentation and flamboyance, the lounge interiors are dominated by test tube like glass vessels lining the walls, a marble clad bar acting as the alchemists workbench, jewel like objects and iconic, statement furniture including Edra’s gold Leather Works armchair and an electric blue billiard table.
Celebrating the pitched roof of the listed cottage, a larger and more theatrical form houses the main restaurant and seminar room. Fine dining restaurant Doot Doot Doot sees an atmospheric, intimate space akin to dining within the alchemists workshop.Of note is the spectacular light installation collaboratively designed by Carr and Studio Ongarato. Jewel like in form, the installation references fermentation & bubbling and the transition from en masse to detailed, fermentation to sublimation.
Framed views to the vineyard beyond evolve with the seasons and provide an ever-moving play of light and shadow, day and night, mood and atmosphere, the ideal and the surreal.Cellar door, Rare Hare, celebrates the hotel’s own working winery providing an immersive wine experience for guests.A continuous steel stair leads from the lower level to the upper guest floor maintaining openness across and between the spaces and a strongly structural, mechanical form.
Infusing a naturally illuminated lightness, Williamstown Residence brings a contemporary crispness together with a respectful integration with existing heritage. Lucy Bock Design Studio reimagines the interior of a renovation and extension in Melbourne, carefully considering the geometric approach of the architect, Damian Rogers Architecture.
Jackalope Hotel is in a class of its own. Set on the Mornington Peninsula it breaks all the rules and redefines what a destination hotel can be. Situated at the crest of a gently sloping hill overlooking the sculptural landscape of vines sits imposing black pyramid sculptures. A simple, honest, almost agricultural driveway winds its way through undulating rows of vines and century-old native trees with the built form hidden from view until a point on top of a small rise where the hotel looms large and dominant; unexpected, dramatic and monolithic in form.
Implicit rather than explicit, Jackalope represents a homage to Australian architectural typologies and mythologies, evidenced most profoundly in the direct siting and form of the main building as an imposing agricultural barn – a counterpoint to the existing winery infrastructures. Nestled within a matrix of Indigenous mass planting, the hotel’s jet black, standing seam metal-clad form, charred timber detailing and dramatic saw cut roof contrasts modernist ideals with local character.
The linear structure sits embedded and anchored to place in the rugged, primitive landscape. The hotel’s form is treated as four distinct structures. On arrival, a single storey link acts as the hotel entry pavilion providing a contemporary connection and contrast between the historical architecture of the restored heritage cottage and the imposing, modernist form of the new hotel.
With a world class collection of art, objects, furniture and installations created specifically for the project, the spaces guide guests through a narrative of wonder combining an ethereal aesthetic with eclectic additions including a spectacular 7 metre high Jackalope sculpture by local artist Emily Floyd, on entrance to the hotel.Set to redefine the term destination hotel and representing a future icon of hotel design, Jackalope offers a new-concept in guest experience, fuelled by a transformative and truly design-driven encounter.
Once over the pavilion threshold, guests are confronted with a dramatically lit black glass box devoted to the display of wine and standing as a monolithic object of awe and wonder.Part object, part installation, part art, part theatre, the wine display represents the beginning of the journey and a taste of the narrative to follow. Effective in defining the hotels sense of purpose and place, the centrepiece immediately connects and adds context to the guest experience.
However in a marked departure from the conservatism of the heritage listed house and in a nod to experimentation and flamboyance, the lounge interiors are dominated by test tube like glass vessels lining the walls, a marble clad bar acting as the alchemists workbench, jewel like objects and iconic, statement furniture including Edra’s gold Leather Works armchair and an electric blue billiard table
Celebrating the pitched roof of the listed cottage, a larger and more theatrical form houses the main restaurant and seminar room. Fine dining restaurant Doot Doot Doot sees an atmospheric, intimate space akin to dining within the alchemists workshop.Of note is the spectacular light installation collaboratively designed by Carr and Studio Ongarato. Jewel like in form, the installation references fermentation & bubbling and the transition from en masse to detailed, fermentation to sublimation.
Framed views to the vineyard beyond evolve with the seasons and provide an ever-moving play of light and shadow, day and night, mood and atmosphere, the ideal and the surreal.Cellar door, Rare Hare, celebrates the hotel’s own working winery providing an immersive wine experience for guests.A continuous steel stair leads from the lower level to the upper guest floor maintaining openness across and between the spaces and a strongly structural, mechanical form.
- Interiors: Carr Design
- Photos: Sharyn Cairns
- Words: Qianqian

