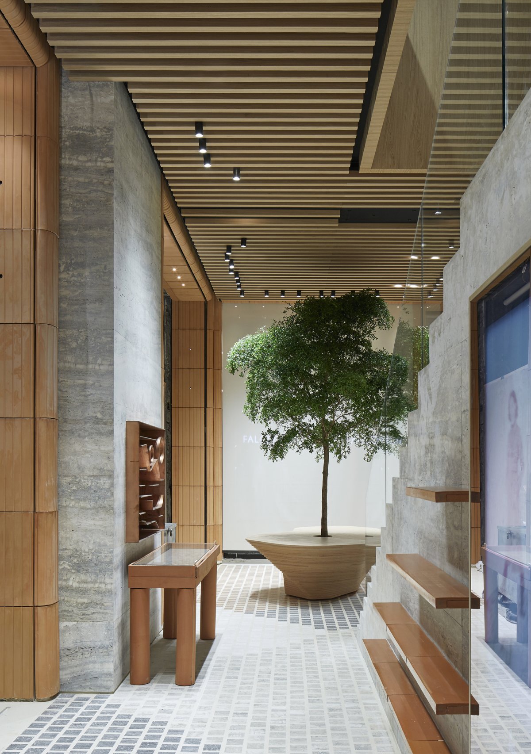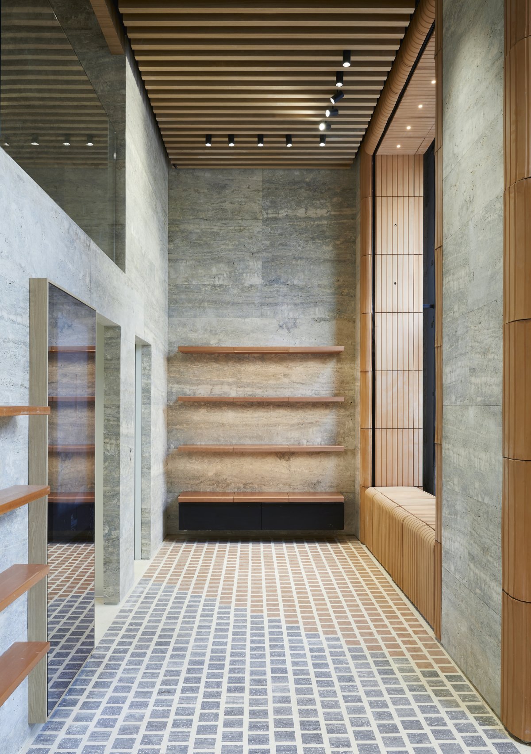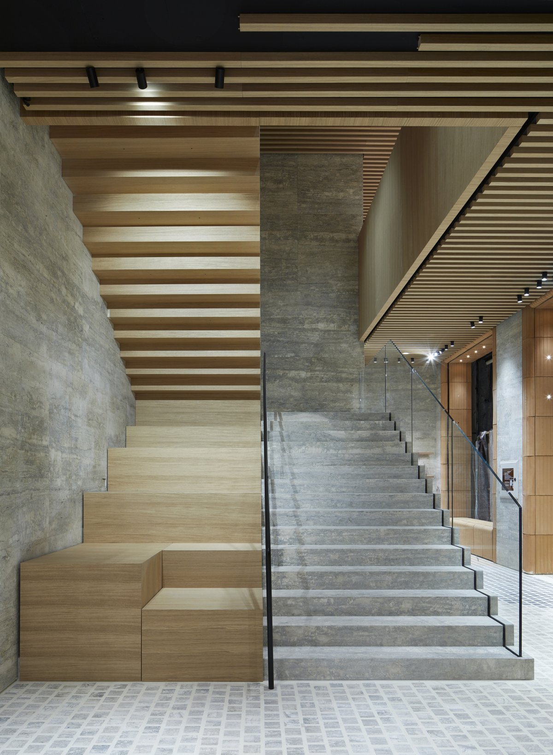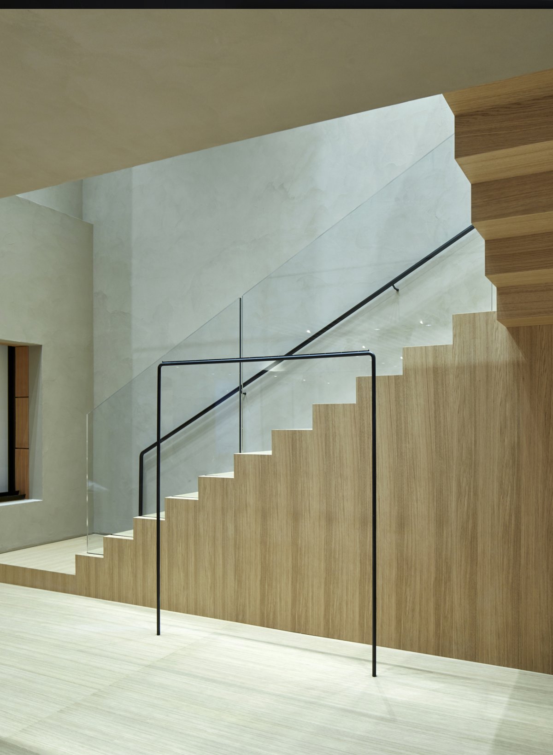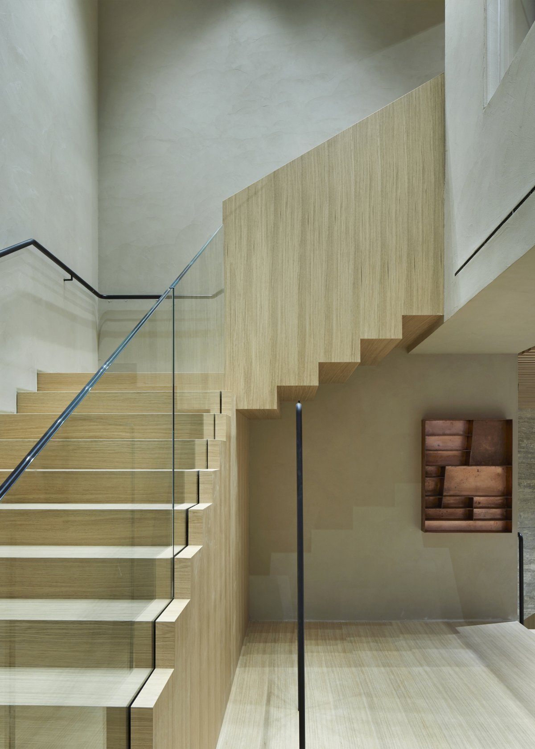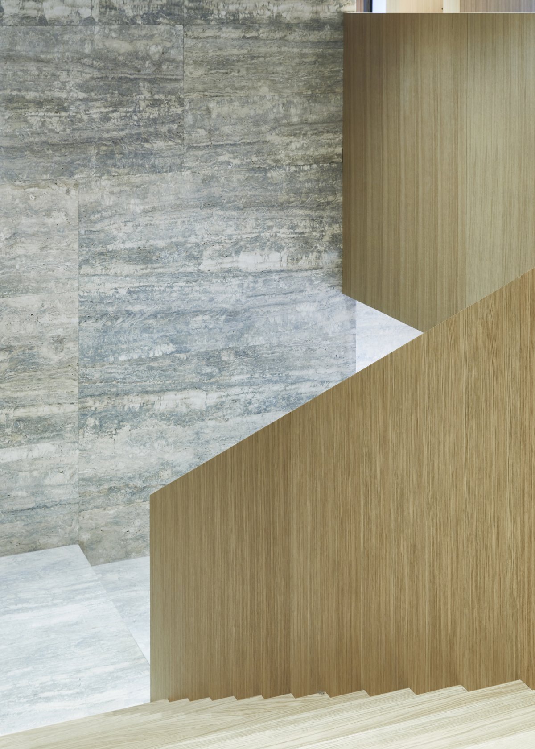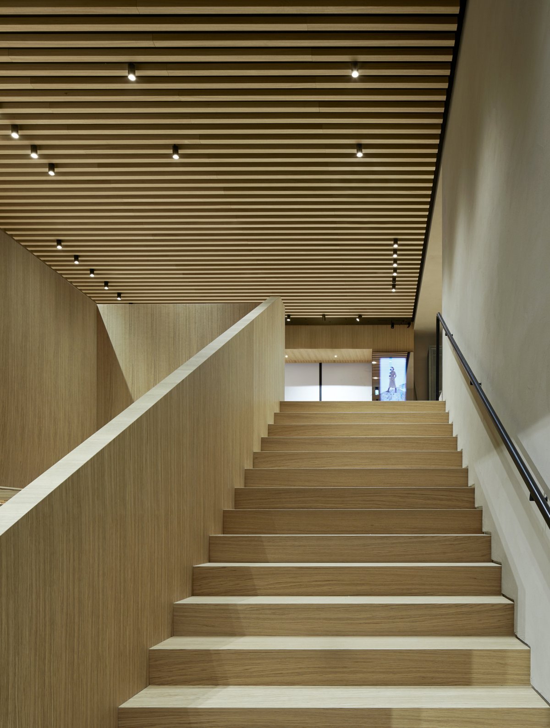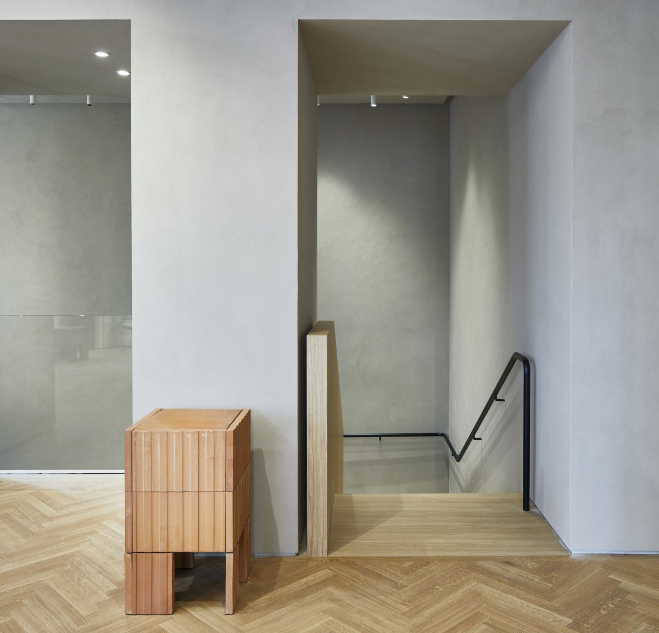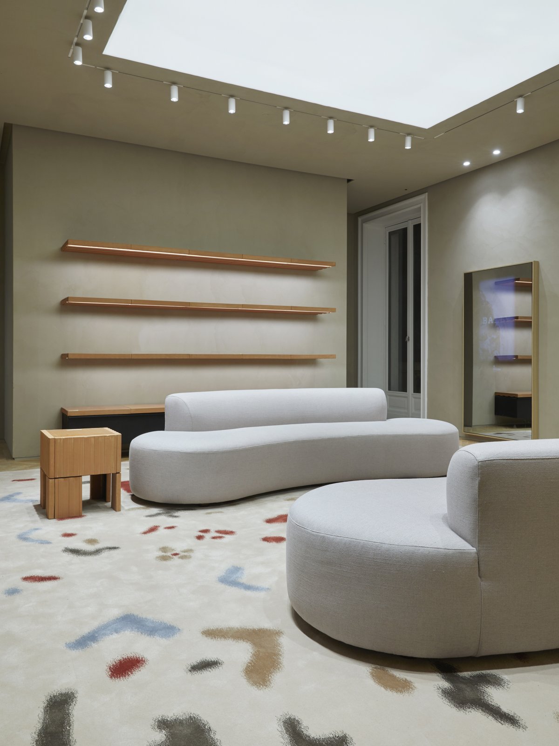
Bally Flagship Store Milan
Bally's first Italian flagship store was designed by UK-based design studio Casper Mueller Kneer. The flagship store is located on The Promenade Montenapoleone in Milan, in the heart of the city's famous golden quadrilateral. With a three-story, corner facade connecting The Montenapoleone and Manzoni streets, the store respects Bally's code of being associated with Swiss aesthetic excellence while infusing milanese identity.
The brand's new store concept foreshadows a state of serenity and permanence, reminiscent of Bally's traditions and craftsmanship, playing on Swiss examples of art, architecture and natural materials. The store's design is part of Casper Mueller Kneer's re-creation of the brand's global architectural image.
Like a large villa, the store has three floors covering more than 560 square meters, with the ground floor being the most open and public, a foyer to the city, lined with travertine cobblestone floors and silver travertine walls. A large central staircase emphasizes the volume of the entire space, reaching 9.9 meters at its highest point. On the first floor, the materiality of the space changes into a more intimate, intimate and cabinet-like environment featuring European oak paneling and hand-woven carpets.
The women's area on the second floor feels like a typical Milanese apartment, with original oak parquet floors and original Windows overlooking the busy street below. The walls of the upper floors are finished in mud stucco with an earthy tone. It's important for the studio to capture the authenticity, honesty and craftsmanship that Bally represents. Their goal was to reflect this while creating a grounded feeling through the use of earthy, natural materials that line the walls, form the floor and are used to make display furniture.
- Architect: Casper Mueller Kneer Architects
- Photos: Paul Riddle
- Words: Gina

