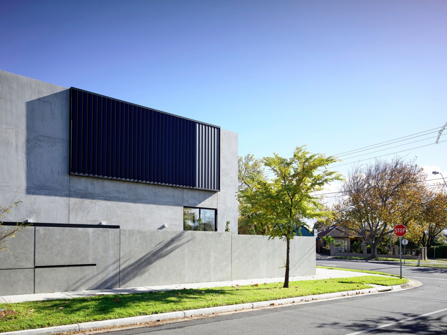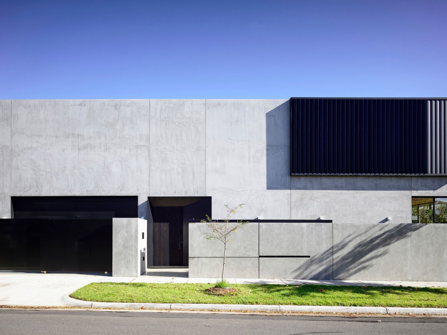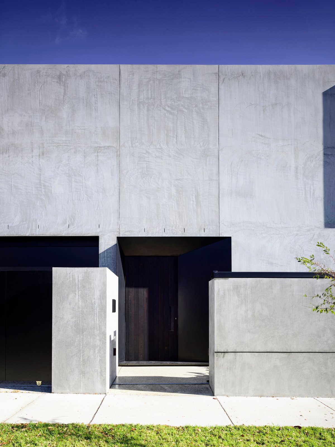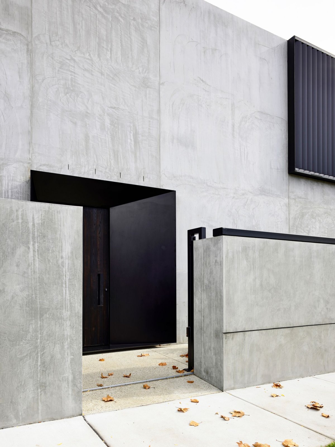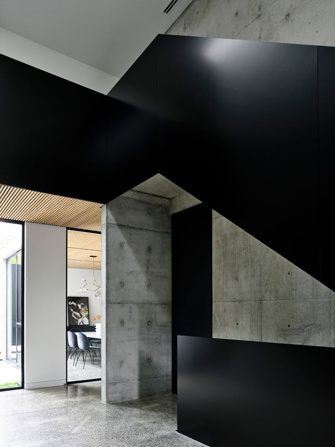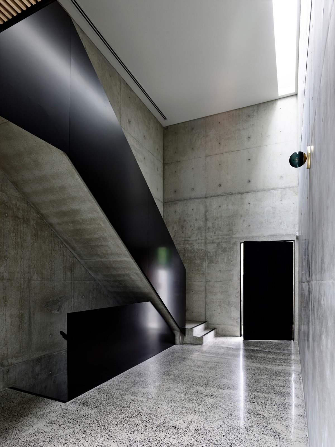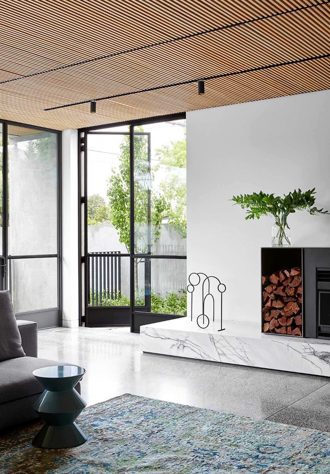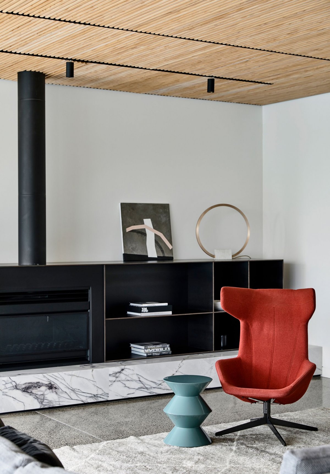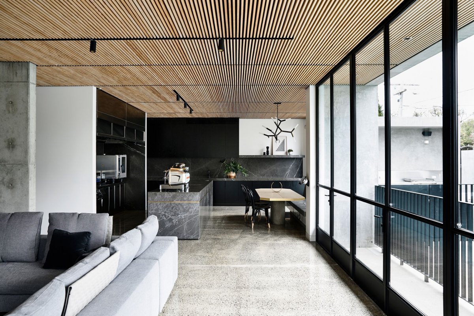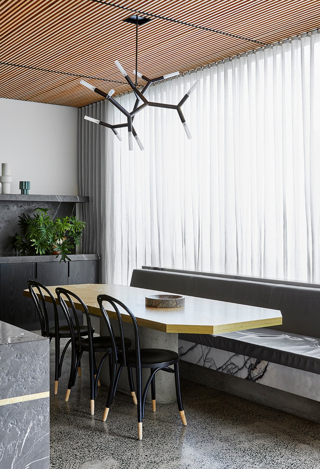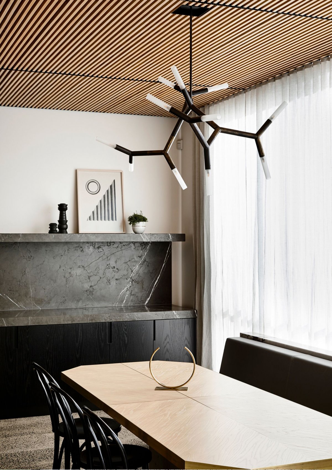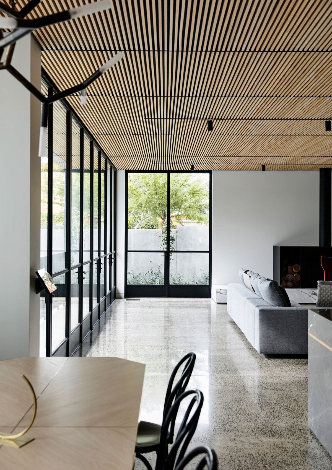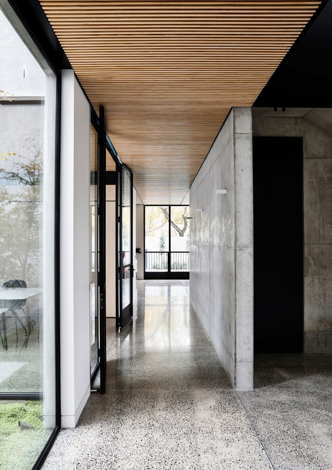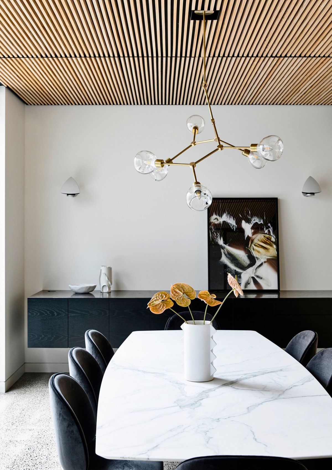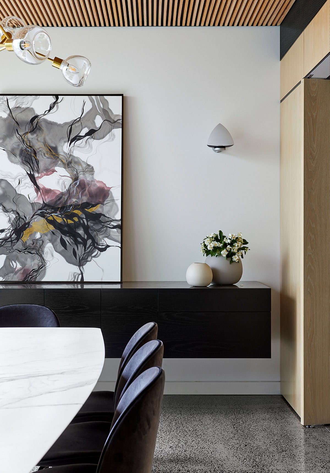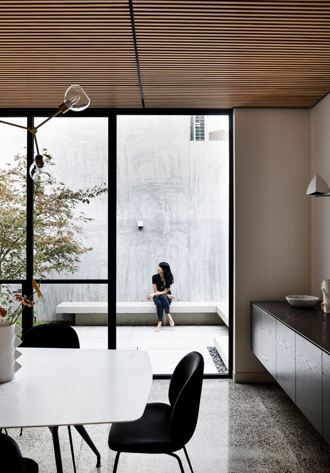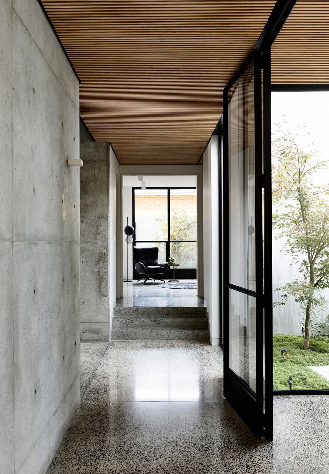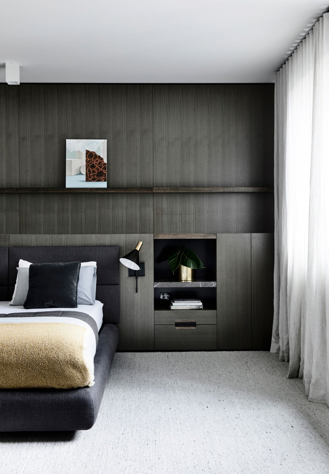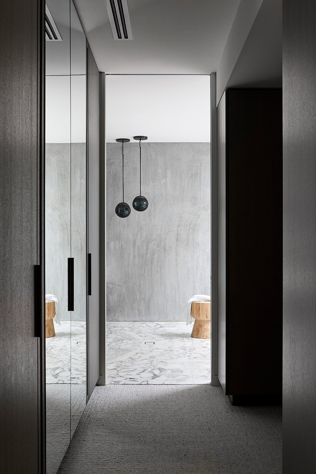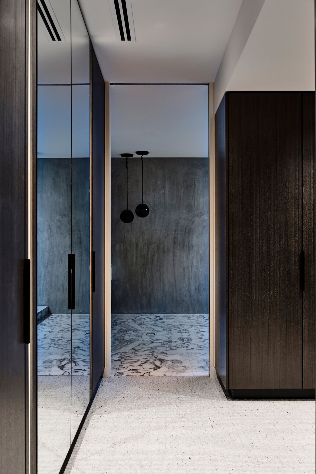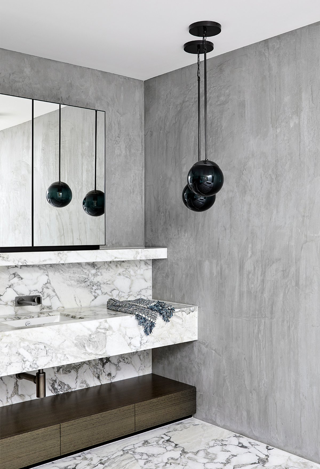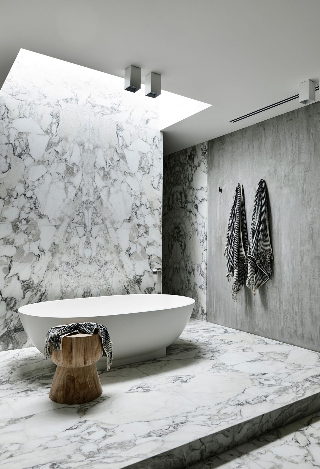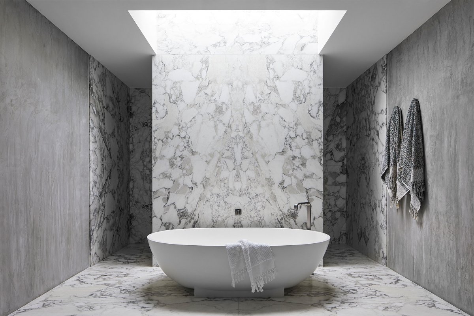
Light Vault House by Chamberlain Architects Light Vault House by Chamberlain Architects Is a concrete House located on an exposed corner in Melbourne. Concrete as a material of many possibilities, the use of it can inspire and sometimes even surprising effects. Taking into account the client's desire for privacy and love of concrete, the studio reduced the number of Windows, leaving the public facade as undisturbed as possible.
Chamberlain Architects was a studio interested in volume and daylight, but it was a challenge for them to make use of these rich materials. They did this by carving skylights and courtyards into the volume, which was the only way to bring light into the space. The studio was designed to inspire different emotions in each space of the house, taking residents on a journey from an austere experience to a contemplative serenity.
The courtyard of the house is designed to bring light into the entrance and formal dining Spaces. The dining space is enclosed by glass doors that allow light to penetrate the hallway. Skylights above the double-height entrance flood light through the deformed concrete walls, highlighting subtle changes in color and texture. A skylight above the en-suite bathroom also highlights the patterned features of the marble wall lining.
While this is by no means a modest home, the interior of Light Vault House maintains elegance with a careful choice of materials and finishes, focusing on the simple beauty of delicate materials without seeming garish. This delicate interior design continues to the upper floors, which, as expected, have a very different feel to the lower floors. The bright bedrooms are unadorned and mesmerizing, and these rooms are perfect for the client's two teenage daughters.
- Interiors: Chamberlain Architects
- Photos: Derek Swalwell
- Words: Gina

