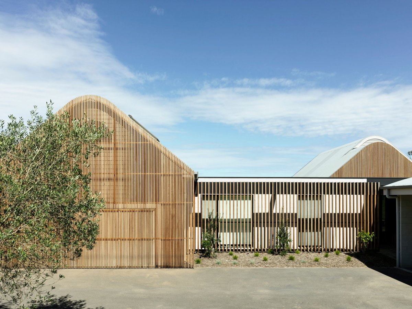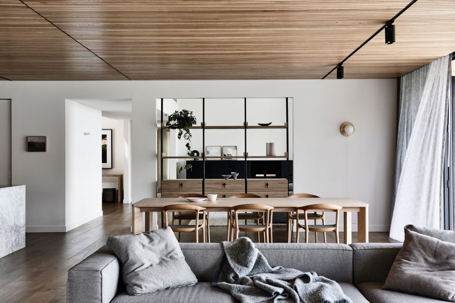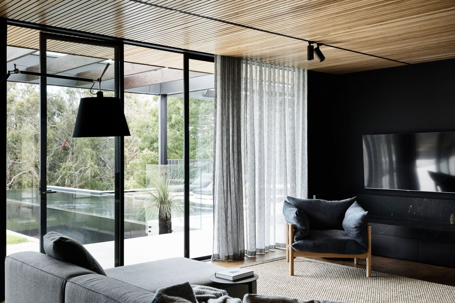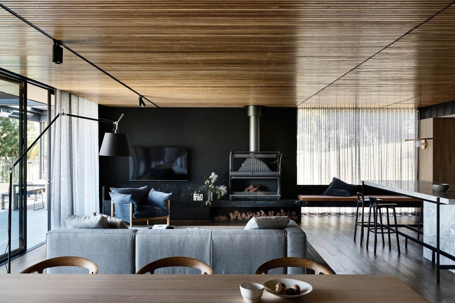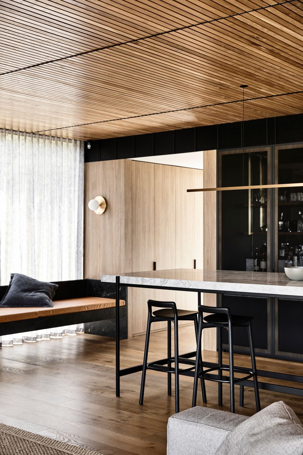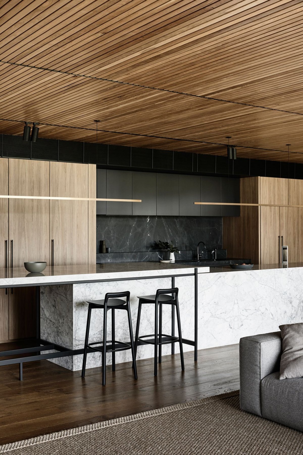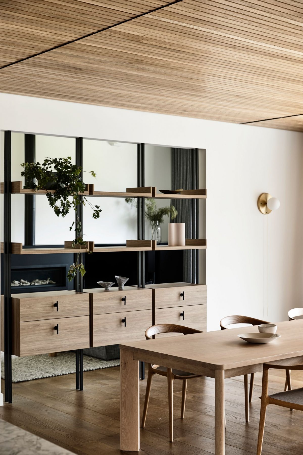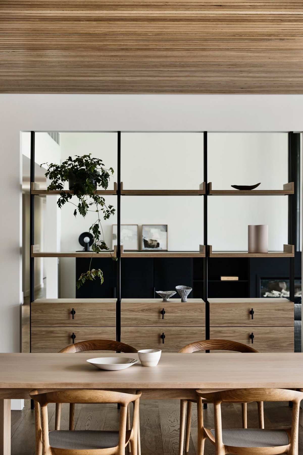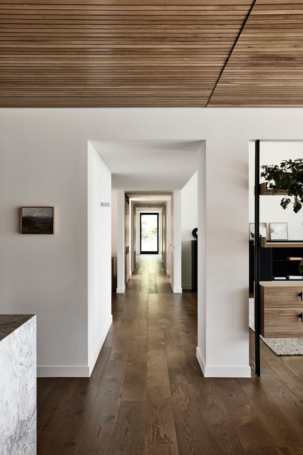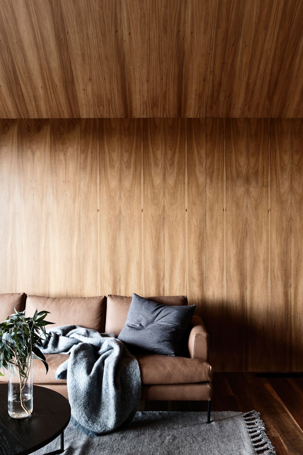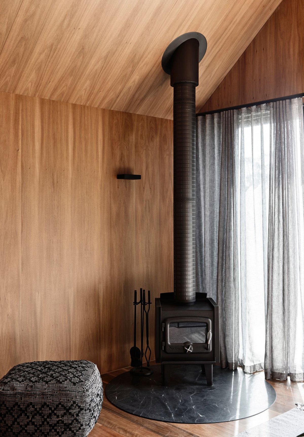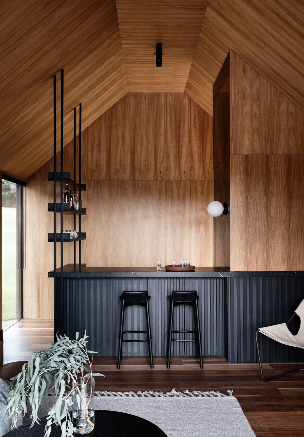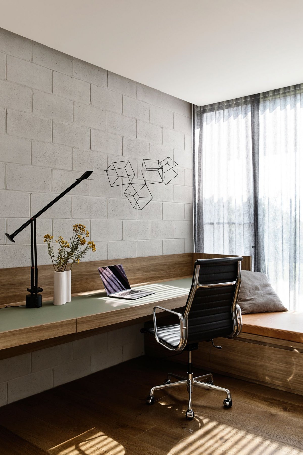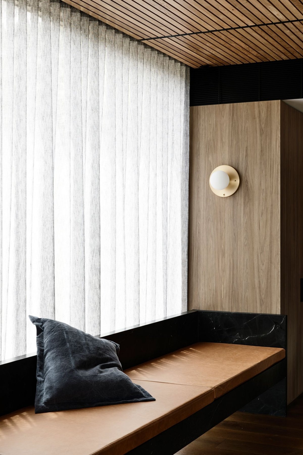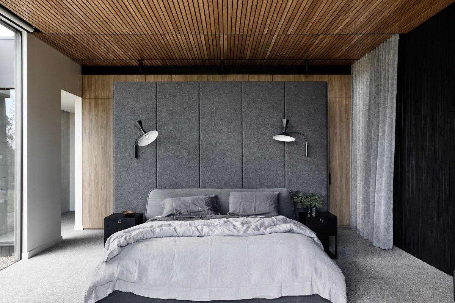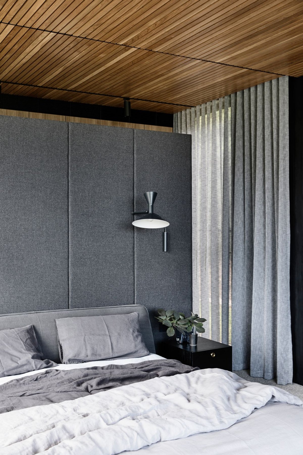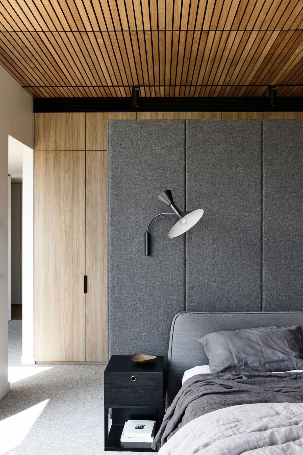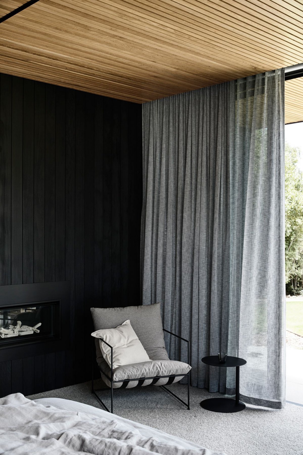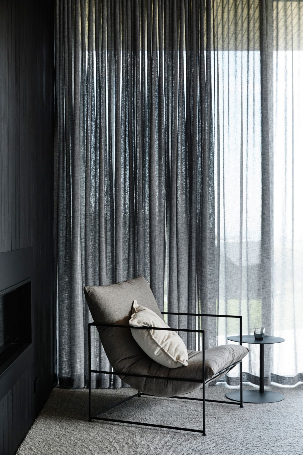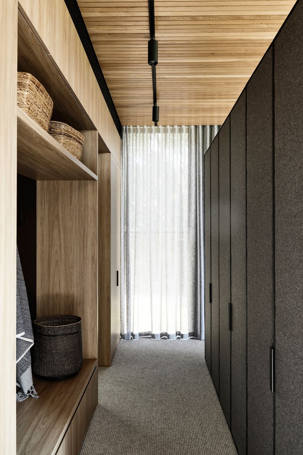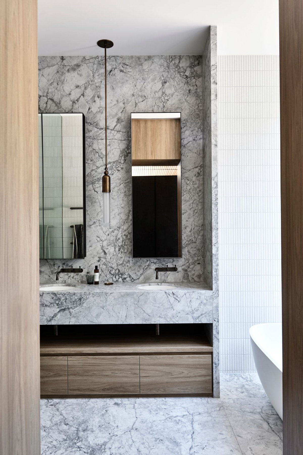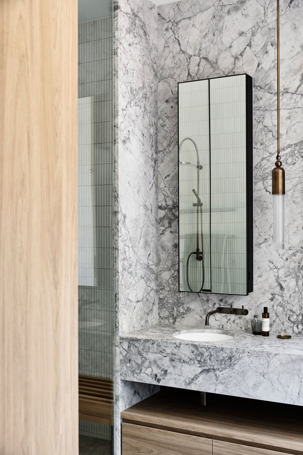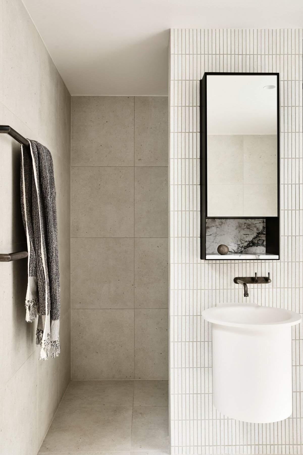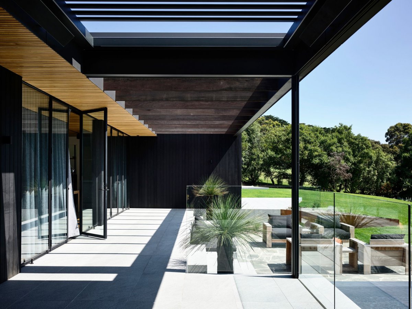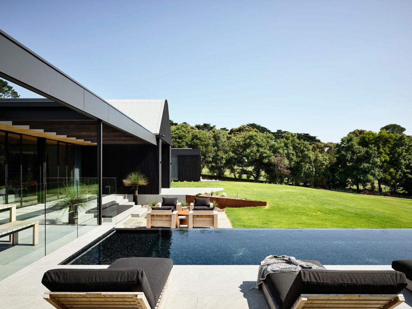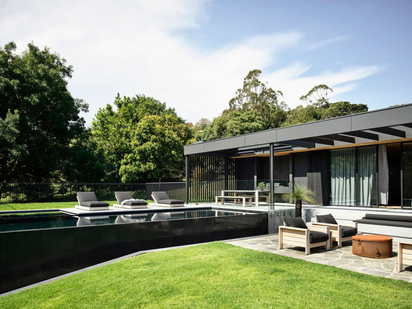
Chamberlain Architects has designed Main Ridge, an idyllic private home on Victoria's Mornington Peninsula. Initially, the owner was attracted by the expansive site, coastal location and surrounding views, which were very beautiful with rolling hills and views of Port Phillip Bay and fascinated the client, but the house did have some less than ideal details. The client hired Chamberlain Architects to accompany them on the demolition and reconstruction of the home, which took an unexpected turn early in the process.
The existing house was large and well suited to the client's requirements, but Chamberlain Architects could see some of its redeeming qualities and decided it was worth rescuing rather than demolishing. Based on an analysis of existing plans and conditions, the studio decided to use the existing "skeleton" of the house as a comprehensive renovation project. This direction subsequently saw the beginning of a period of exploration and experimentation, with countless concepts.
Originally built in the 1990s, this large family home is known in the area as a "Roly Poly" house due to its undulating roof profile and background. The existing house lacked continuity, while the new element provided a simplified sense of clarity. Interesting details give the home its strength and appeal. While the decision to demolish and rebuild will be a more linear process, the reuse of materials and reducing reliance on new energy sources are the core principles of the new project. From a sustainability point of view, concrete itself has a huge inherent energy, and the studio wanted to preserve that.
Stripping things before saw the elements in strong form, the vaulted ceiling, which became an important driver. Through the use of compression and release, the main and secondary Spaces can sit comfortably next to each other, a transition that feels intentional. The expansive, open and light-filled main living area transforms the feel of the home as part of a larger concept.
Chamberlain Architects wanted to create a peninsula that juts out into the landscape, and the pool, deck and terrace achieve this. The insertion of the 'Whisky Hut' has also become its own feature, like its own small moon, connecting to the lake and echoing the shape of the main structure. In order to ensure that the existing structure is connected to the site, the opening of the existing plan allows the house to enter into a dialogue with the external landscape, while also reinforcing the linear plan.
- Architect: Chamberlain Architects
- Photos: Derek Swalwell
- Words: Gina

