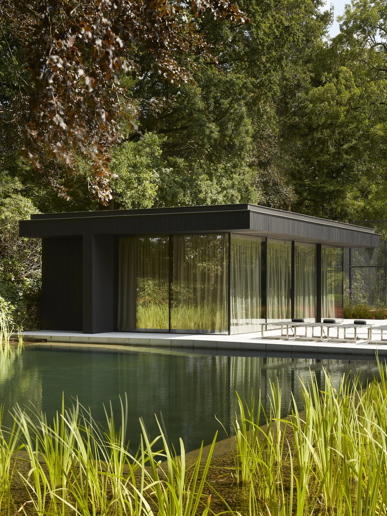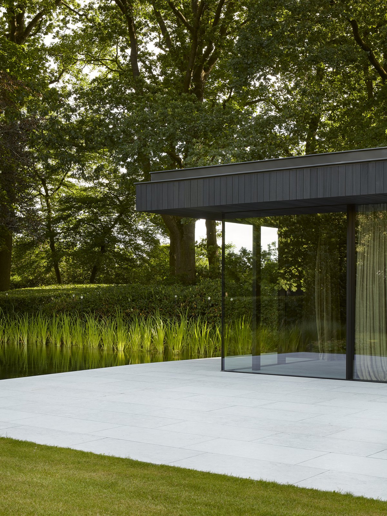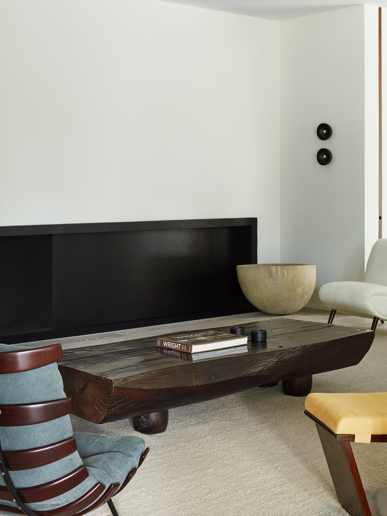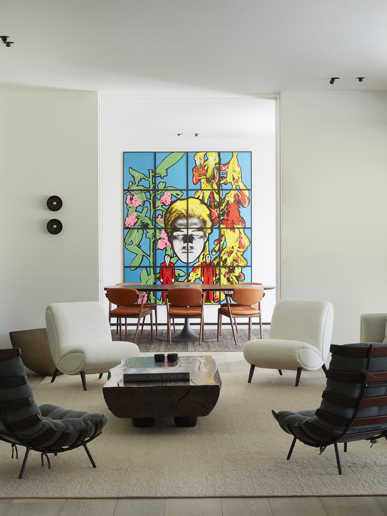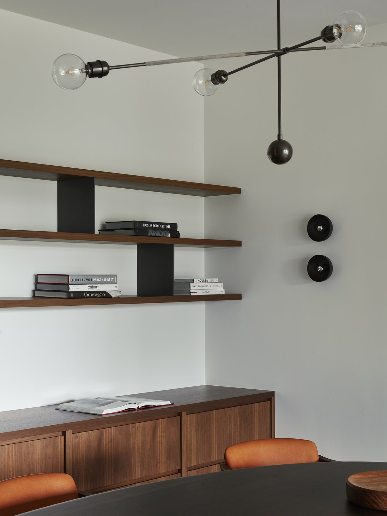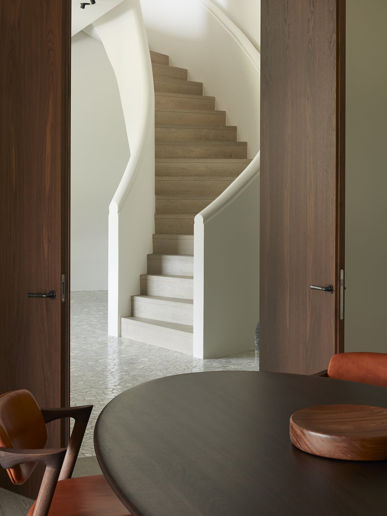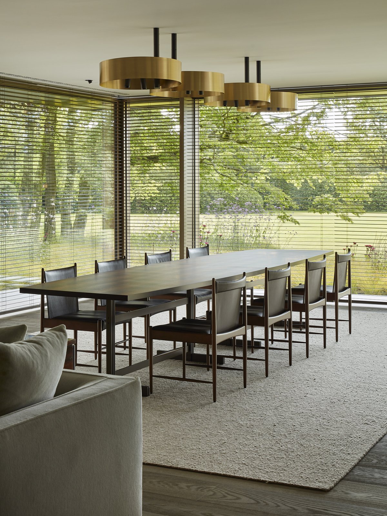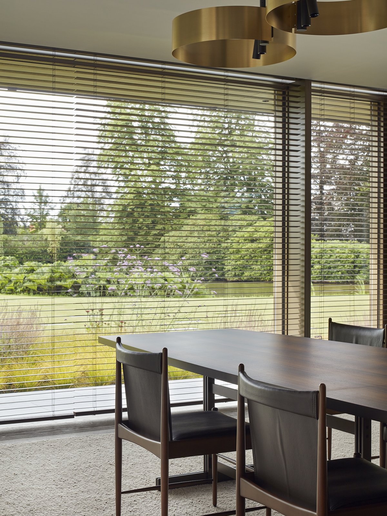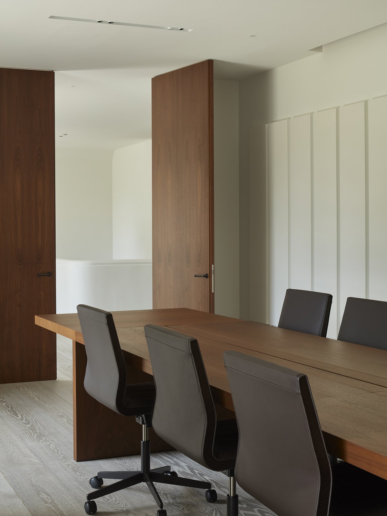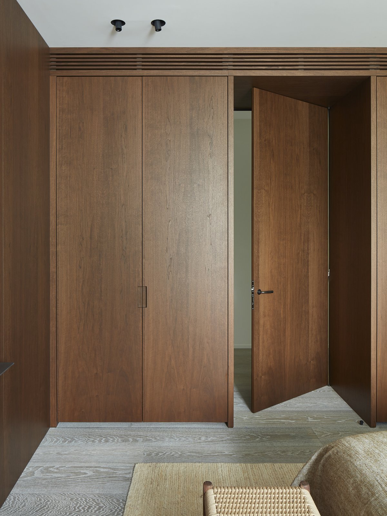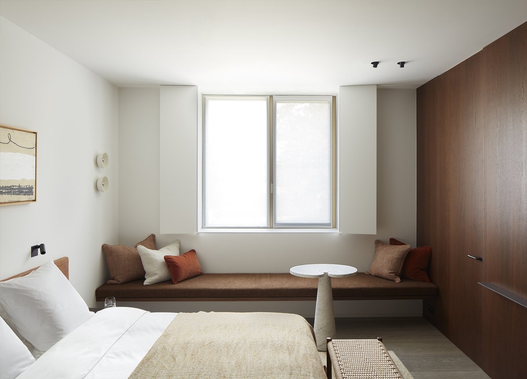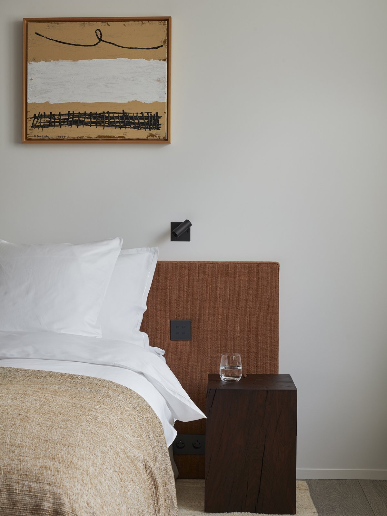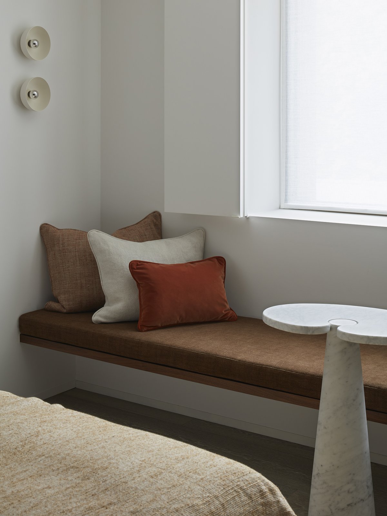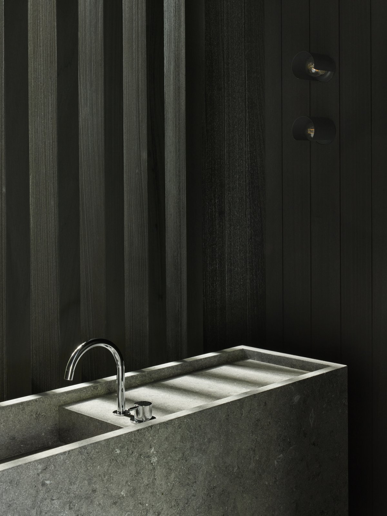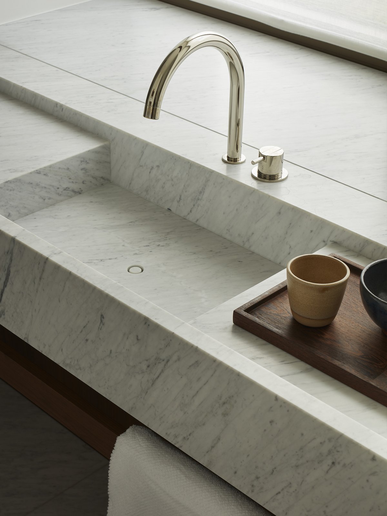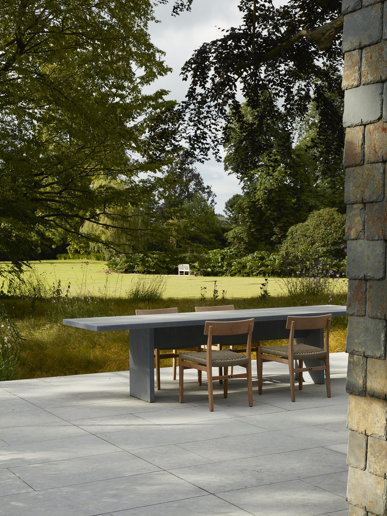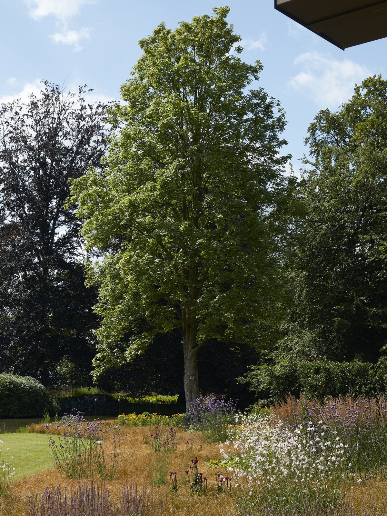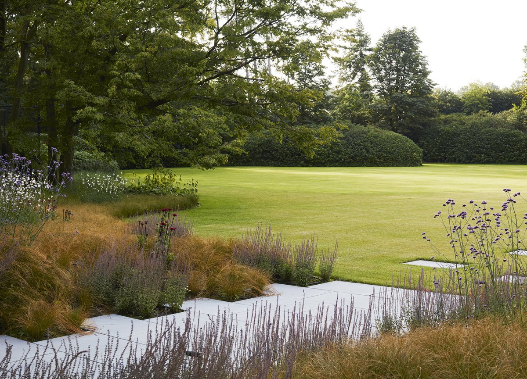
In its concealed location on the outskirts of Antwerp, Belgium, Guest House becomes a sanctuary of its own making and a place to bring people together. Both as a place to retreat and connect with the garden and as a place of focus for work, the spaces emphasise a sense of separation. The embedded warmth throughout then deepens the assembly of its new layers, cocooning the occupants.
Reimagining an existing structure, Guest House embodies a refined and contemporary sensibility. Belgium-based interior architect Charlotte Vercruysse layers darkened and mood-enhancing elements, the living spaces are designed to be a place to disconnect, while the use of rich materials adds depth to the interior, focussed outwardly on the water feature and landscape beyond.
The combination of a contemporary openness with familiar, classic proportions ensures the Guest House feels like an extension of the main house, yet with its own nuances. The deep timber and brass tones reflect a Belgian sensibility, further adding to a story of place. The result sees interesting tactile points of engagement implemented throughout the house.
Spread over two levels, the entry is marked by a sculptural staircase that indicates the point of transition between the levels. While the living level is more open and connected, the upper level houses the guest rooms and has a more modest approach. A palette of white plastered walls and smaller window openings create a more intimate setting and a sense of removal from below.
- Interiors: Charlotte Vercruysse
- Photos: Depasquale and Maffini
- Words: Bronwyn Marshall

