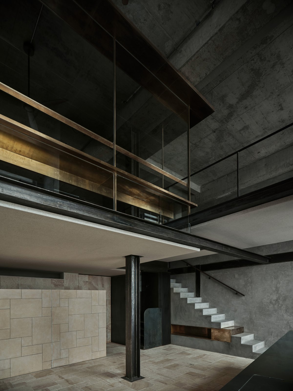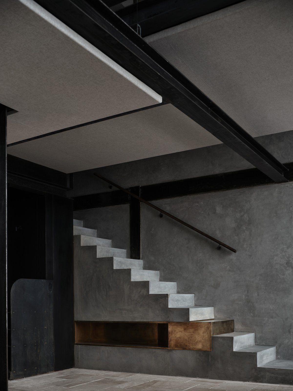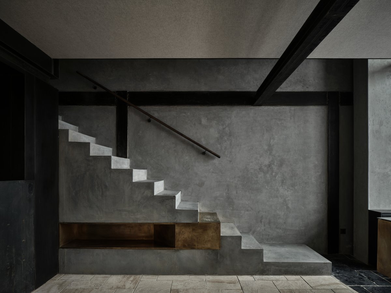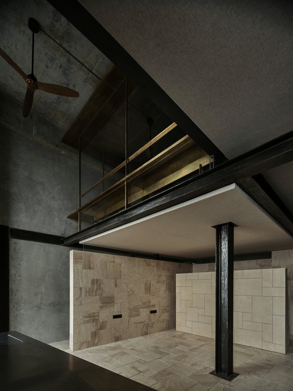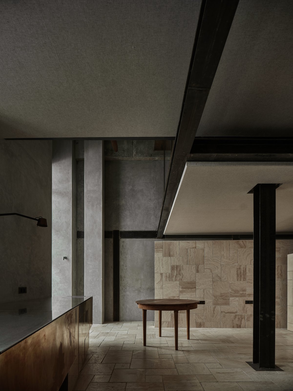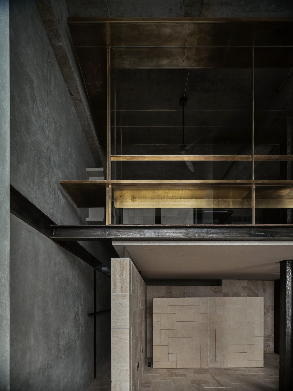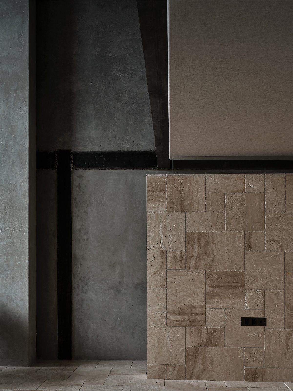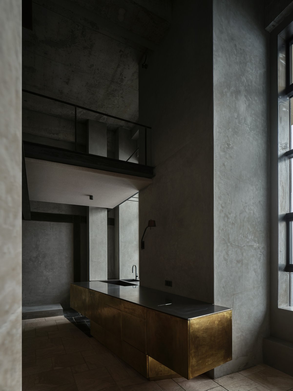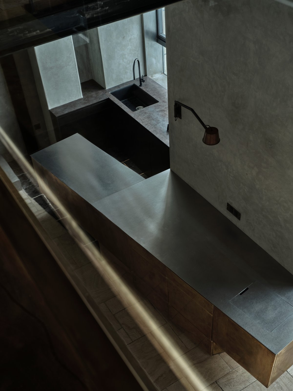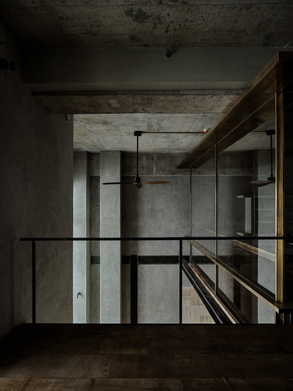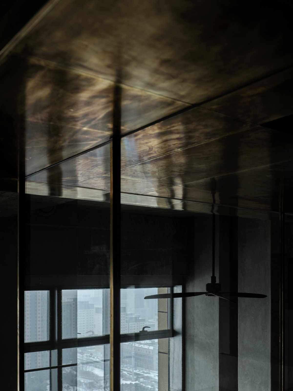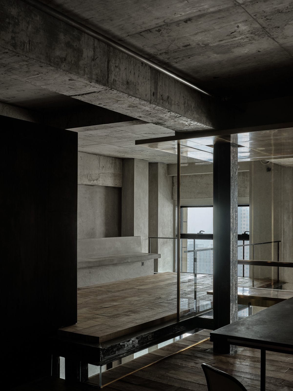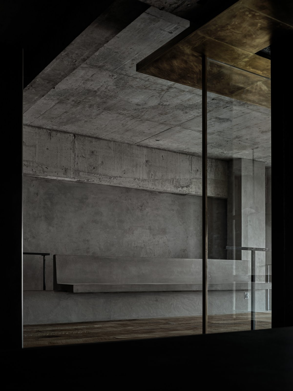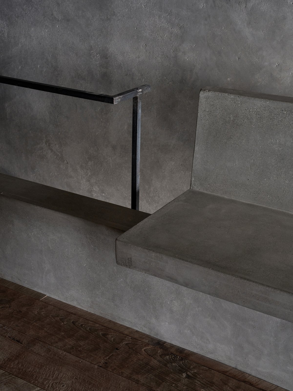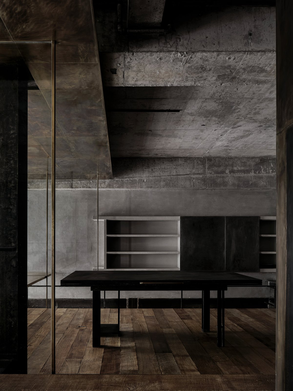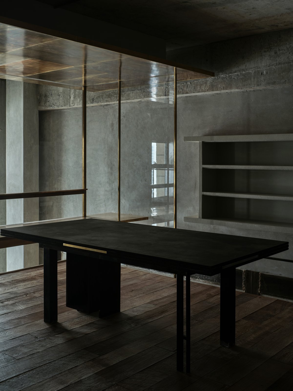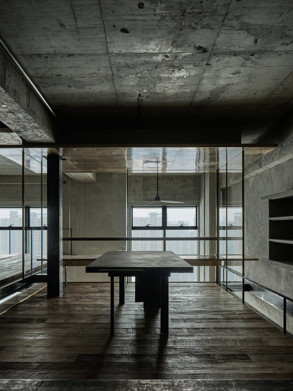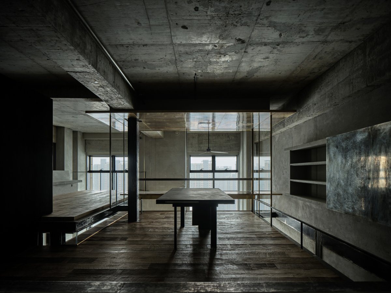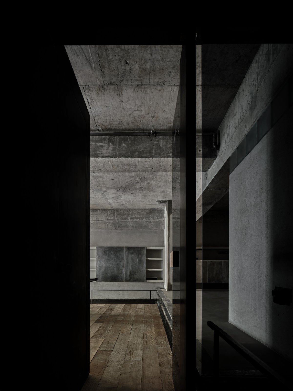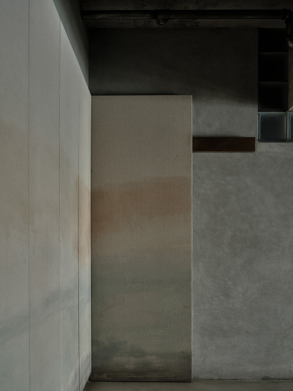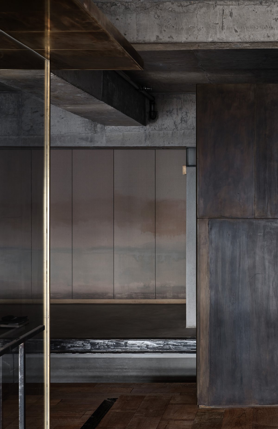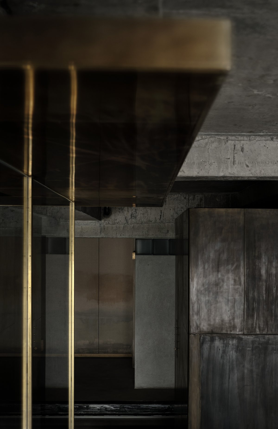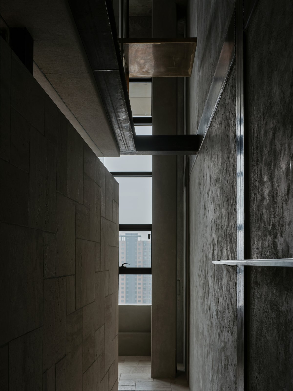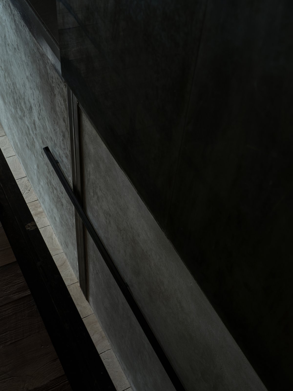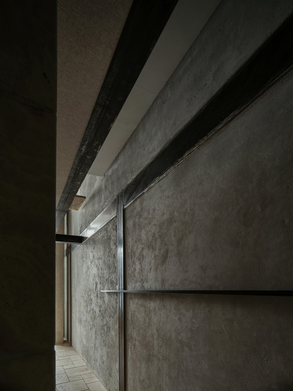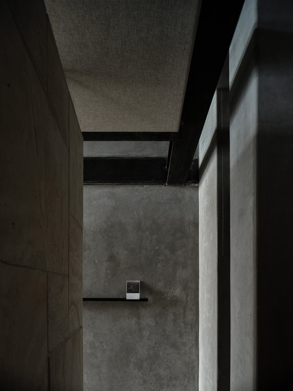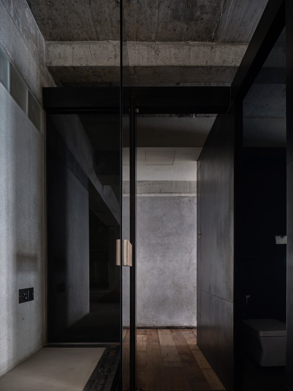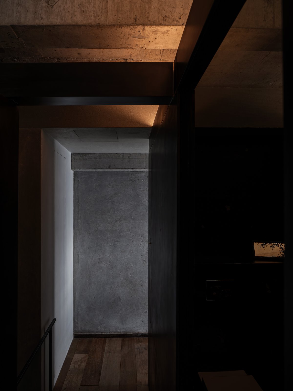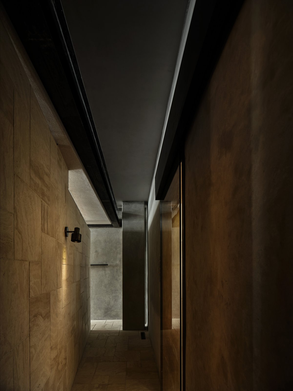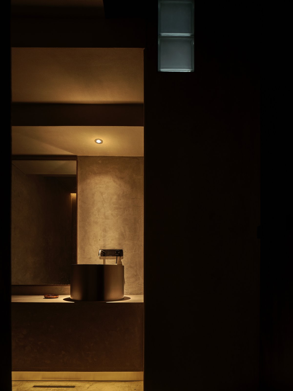
Snow
The studio is nestled next to the traffic flow of the Third Ring Road, with layers of construction and demolition beyond the Third Ring. In the usually hazy and crowded air of Xi'an, snowflakes began to drift on the day when the cleaning was completed. Those restless and bizarre elements were passively sinking downward, disappearing into the gray haze of snow, quieting down and flowing slowly.
Suddenly, I felt like this is what I wanted, or rather, what the current studio presented. Dark and Shadowy, with ambiguous intentions, like the part of myself I don't want to highlight, concealed yet with an undercurrent of movement!
Structural Growth
The studio is very small, just a square box with a height of 5.5 meters and a floor area of 60 square meters. There are four pillars and four chimneys around the house, with a 1-meter by 2-meter duct well in the middle of the windowed side. The basic beams and frames crisscross each other, presenting an upward extension in height.
We decided to start from this direction, only making changes in the height differences. Due to the small space, we chose to expose the original structure of the space as much as possible, without wrapping it in a facade. Therefore, the newly built steel frame is also exposed, intersecting with the original structure's steel beams, while the cement stairs blend with the original walls.
The two newly built floors form three staggered blocks with outward projections from the original structure, enriching the construction. While utilizing more space, the functions are also distinguished. The middle floor constructs half of a roof, similar to a cantilevered pavilion, half covering and half revealing, forming a wandering form with the other floors.
On the ground floor, an L-shaped partition wall was built to prevent the space from being completely exposed as a square box at first glance. This prolongs the time taken to enter, experiencing a process from dimness to brightness, from narrowness to openness. The walls and floors use consistent stones, blurring the boundary between indoors and outdoors.
Between the three staggered layers on the second floor, or between the walls, there are horizontal and vertical gaps of varying widths, allowing us to constantly feel the overall structure as we move. Standing in different places, through these gaps, various angles of observation can be formed, and the light is also constrained into different shapes and intensities.
Texture Experiment
Inheriting the texture of the original space, various experiments were conducted to achieve a consistent natural state of the materials to be used. Brass for the central podium and the top of the second floor, steel plates for the second-floor bathroom, galvanized steel cabinet doors, etc., were repeatedly tested by workers in various ways to blur their own too distinct characteristics. Many of these processed materials did not reach the state we needed, and even accumulated many unintentional fingerprints and traces of repeated experiments. But it is these traces that seem to reveal the old past and the uncertain future, which is exactly what I want the space to express.
Incomplete State
The exposure of the skeleton, the reality of the materials, the forms that seem but are not, create a kind of incomplete state in the entire space, simple and rough. It is neither complete nor balanced, not even the result of careful consideration, as if everything comes spontaneously but also follows a certain logic.
This inevitable choice results in the natural growth of the indoor form, integrating the state of the space itself, deriving an indivisible whole.
Emotional Convergence
This entirety seems to have existed from the beginning, objects have experienced the passage of intertwining time, emptying, accommodating, nurturing, gradually becoming dense, gushing, emitting a chaotic beauty under the envelopment of heavy snow outside the window.
- Interiors: Chen Hai Studio
- Photos: Zhang Xiaoming

