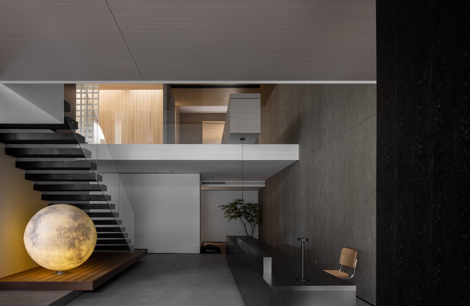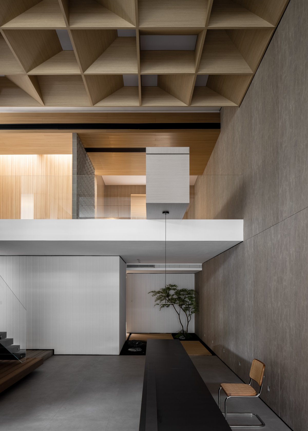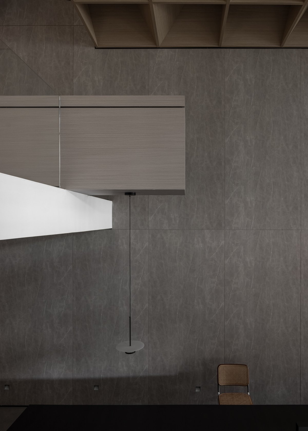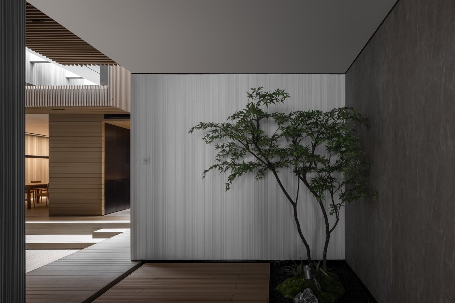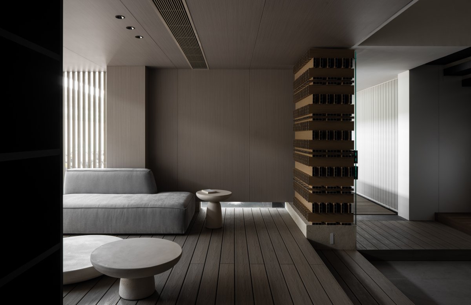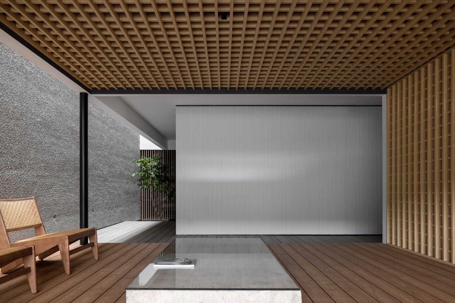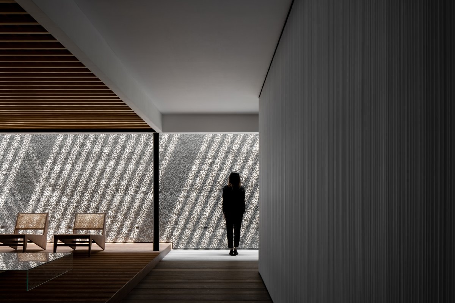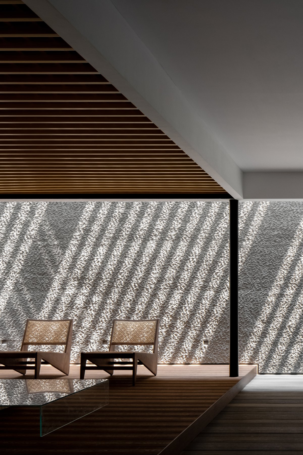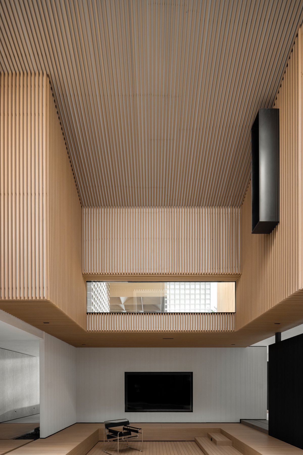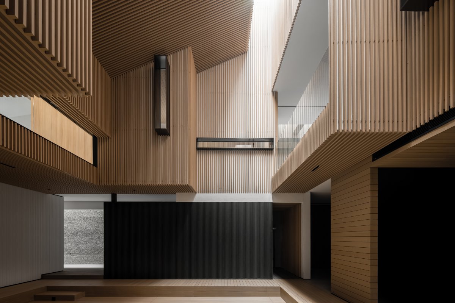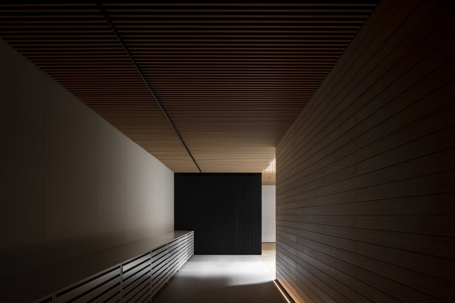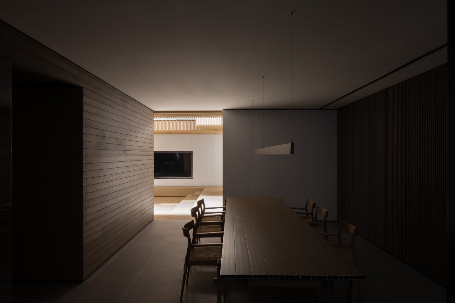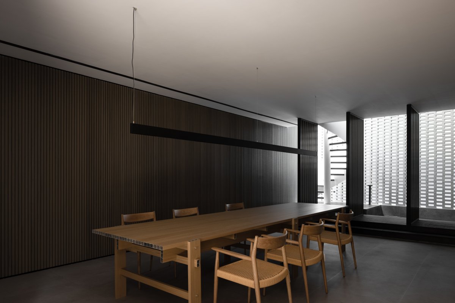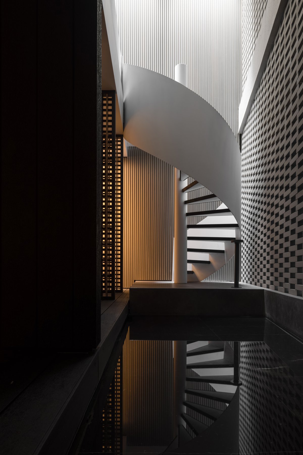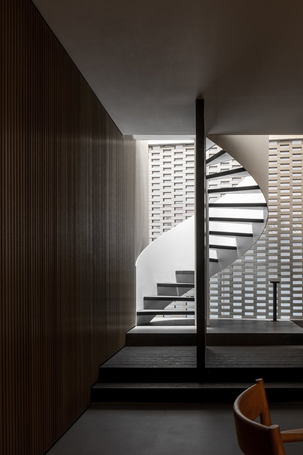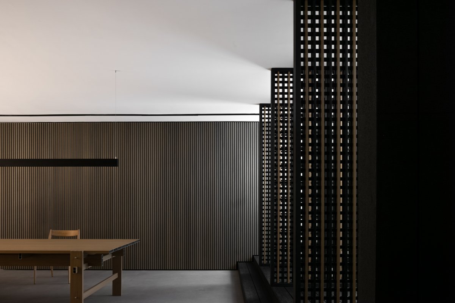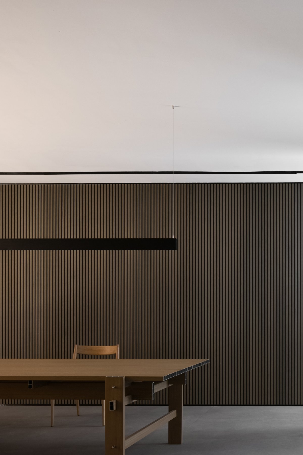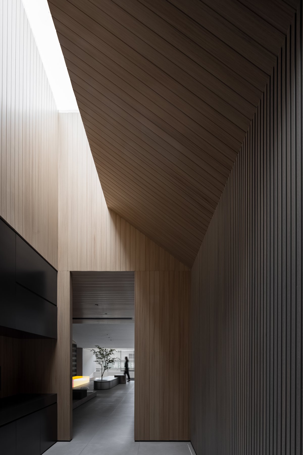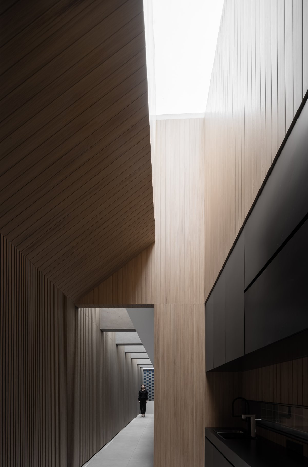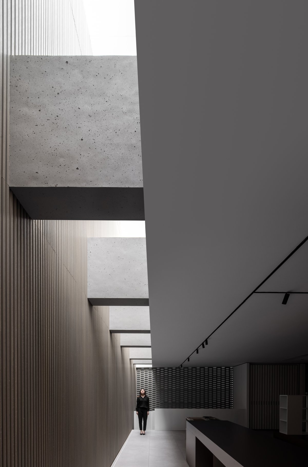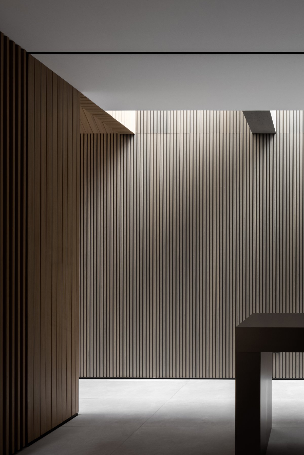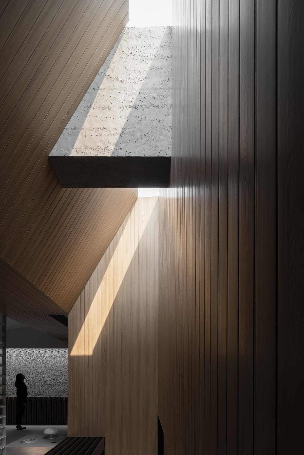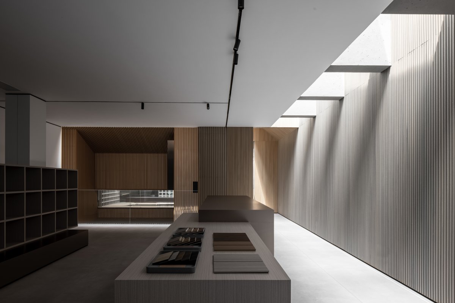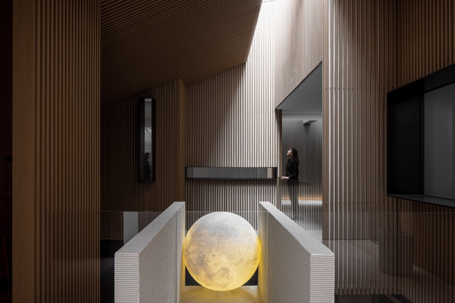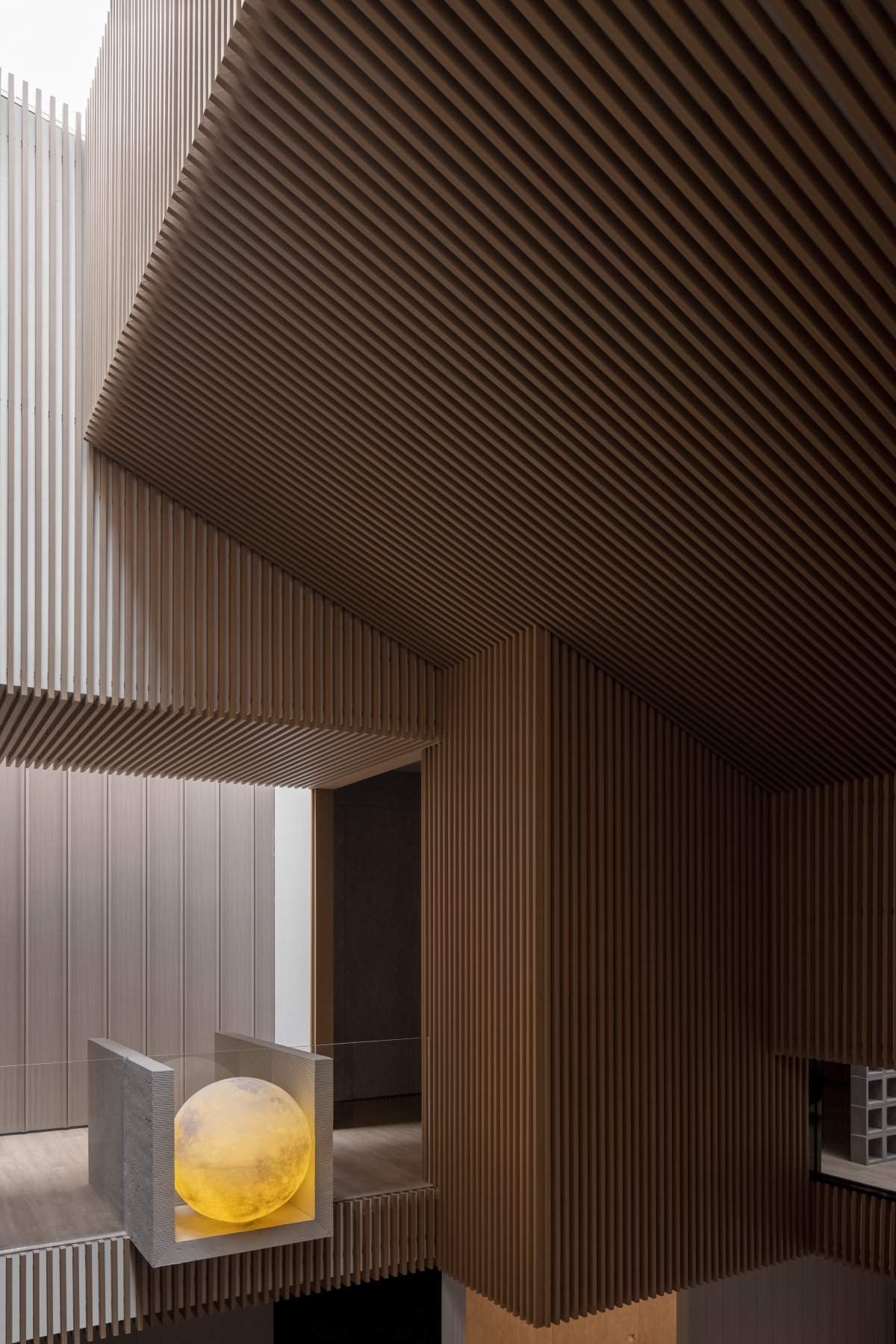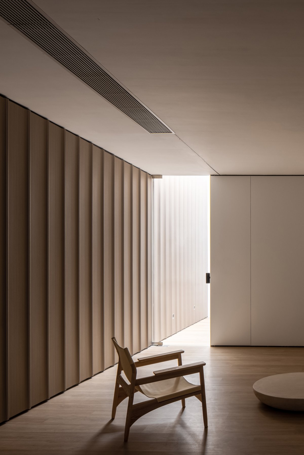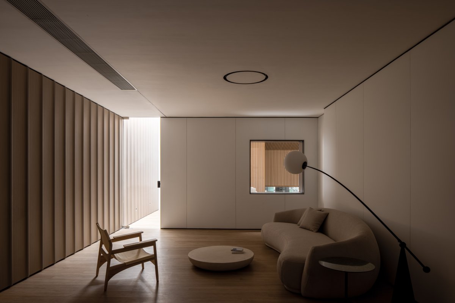
Where and how the light falls.
Where is the shadow?
And how the surface is darkened, how it shines,
Or how to own depth.
With the mission of spreading the "Aesthetics of human Habitat", GREENZONE updates the specific image of the brand through the construction and remodeling of new places. The experience pavilion is transformed from the original two-story warehouse. The horizontal and vertical grilles on the facade effectively dissolve the volume of the building to a certain extent, presenting a vague sense of transparency.
Emotional switching
The plane function is flexibly arranged according to the traveling path, avoiding the straightforward expression to the point. The exit inside the entrance has a semi-enclosed gray space for the transition cooperation. Silence and flow, though two very different states, are sometimes regarded as synonyms, especially with water, whether it be a pool or a trickle, silence is as profound as a babbling flow. From the outside through the turning step into the interior, the mood from the noisy, external, public field transition to the quiet, introverted, private space. The light and shadow generated by the adjacent building facades are reflected on the water surface, creating a vivid scene of "gentle breeze and swaying water waves".
Garden image
The length, width and scale of the plane layout correspond to the rhythmic fluctuations in the three-dimensional field. With the advance of the moving line, a sense of spatial experience of staggered heights is established. Horizontal extension has always been a symbol of movement. The reception area front desk and the elevated waiting area are interlocking with each other, so that the space blocks of different materials are connected and connected with each other. At the same time, the chandelier hanging down from the bottom of the exposed exhibition platform on the second floor forms an asymmetric sense of balance.
The waiting area in the corner is enclosed by the shear wall at the entrance, and the facade is combined by the grille and glass towards the outside, turning between the virtual and the actual, creating a facade landscape that is looming. As the main place for the conversion of dynamic lines, different paths are interwoven. Following the steps, one can go to the second floor, reach the leisure area of the atrium through the stepping steps, and also turn into the exhibition area where the sunlight pours down. The flexible dynamic lines give the Oriental image of the space tour garden.
If you take a building as a pure dark volume and try to introduce light, it is like hollowing out the darkness. At this time, light seems to penetrate a new volume. At the same time, the exposed beam structure with the top opening is projected on the rough wall under a certain sunlight Angle, forming the slanted thick and thin light and shadow. Through the reflection of the glass tea table, the lively and vital natural light and shadow are mirrored.
Relationship between advance and retreat
From the perspective of users or occupants, the courtyard is the spiritual extension of the inner world, involving the relationship between man and nature, man and space, space and space, as well as the trend of the flow of the field. With the ceiling on the first floor as the interface, by virtue of the orderly arrangement of the grid enclosing each other "borrow" space, between the retreat and retreat of the block, interspersed with the horizontal "window" and the half-height glass fence, the sky is dyed down, so that the wood has more humanistic temperature affinity.
Different from the independent product exhibition area, space as an effective material carrier, facade, floor and ceiling and other visual surface become the best product display surface, reflecting the original appearance, color expression, texture touch, construction aesthetics and technology. Therefore, the interior space courtyard, in the eastern aesthetic consciousness, inward growth seems to talk about the philosophical category of self-pursuit, giving consideration to modesty, introspection, introverted character color.
Material body
Space exists in its own realm; It has a close physical connection with life, and this palpable entity is made up of materials. For any material, it has the existence of natural critical points, such as the surface pressure groove, light screen, staggered bricks or transparent cube superposition, to truly show the composition of material life. Under the dense indoor and outdoor light sources, the contrast between cold and warm presents a subtle visual expression.
The definition of single function transformed into multi-function, in addition to the requirement of multiple properties of space, also became the main activity site of circular moving line. The spiral staircase, which forms a complementary relationship with the vertical staircase in the front desk area, facilitates the arrangement of flexible paths on the second floor. At the same time, white space is an effective treatment method in irregular Spaces. A pool of still water near the landing suggests that the water at the entrance spreads into the interior, and the flow of water moves from the invisible to the concrete place.
Light of growth
In Andrzej Starak's view, things or objects end, disappear, or cease to exist in their own way, and when we observe and describe them, we do so only because they refract light, because they shape it, because they give it a form that we can know and understand. On the second floor, through the opening at the top, the ceiling is separated from the facade by an appropriate distance. The shape treatment of the inclined plane is more conducive to capturing the dynamic growth and behavior of light, thus making the building a container of light.
Growth path of Light Peter Zumthor was impressed by the texture, expression and keen perception of light after observing the actual scene of the room. It's great! I'm sure you've had the same experience." As an immaterial form, light, though invisible, describes itself with the help of the external outline or internal cavity of the structure, and creates vivid shadows through conscious rhythmic rhythms. At the same time, it becomes meaningful due to the flow of time and the bearing of matter.
From the brand's natural strategy, the inspiration source of light is deduced. Light acts on matter, just as design is constructed in space. Abstract thinking logic is transformed into concrete representational features, carrying the innovation of life style and the realization of future vision. The final presentation of the GREENZONE Experience Pavilion is a new experiment.
- Interiors: City Deco Design
- Photos: Ouyang Yun
- Words: Off-words / Venus

