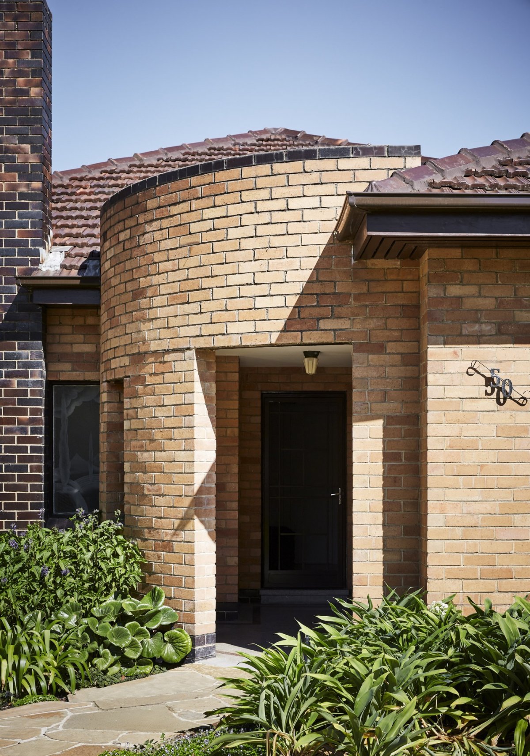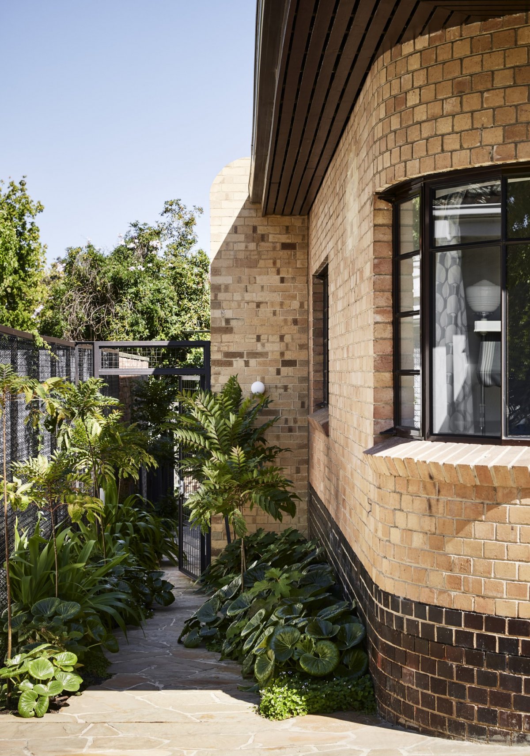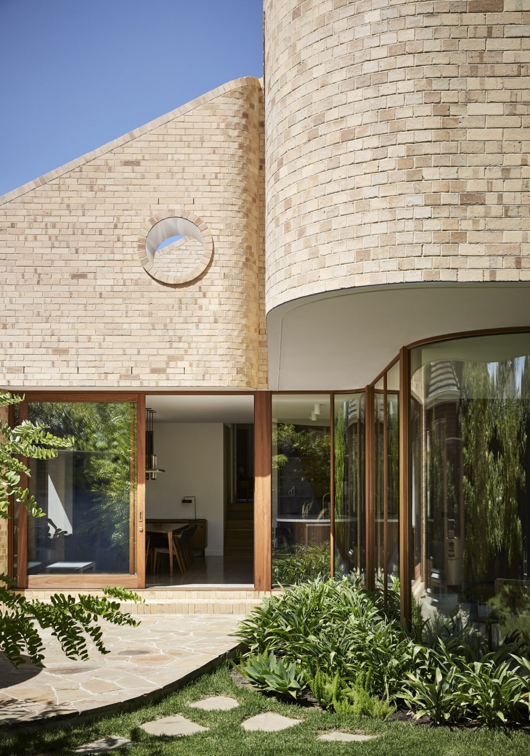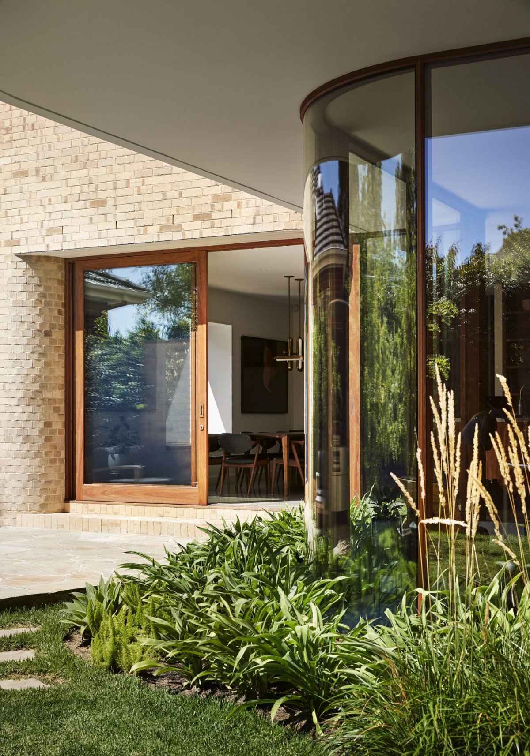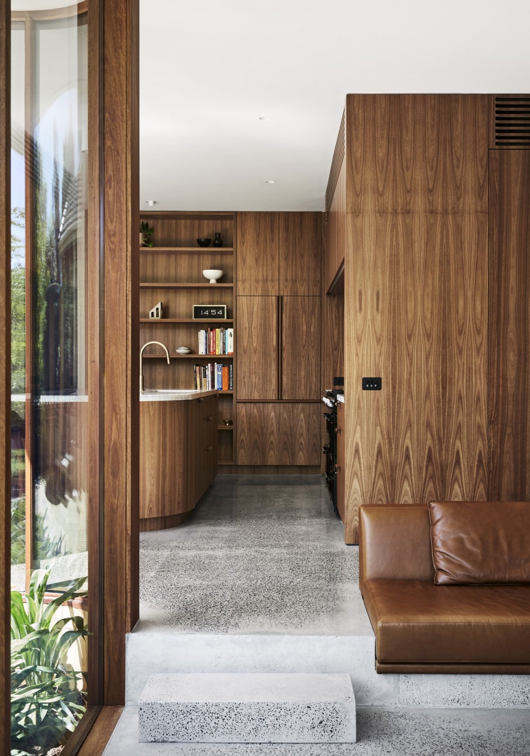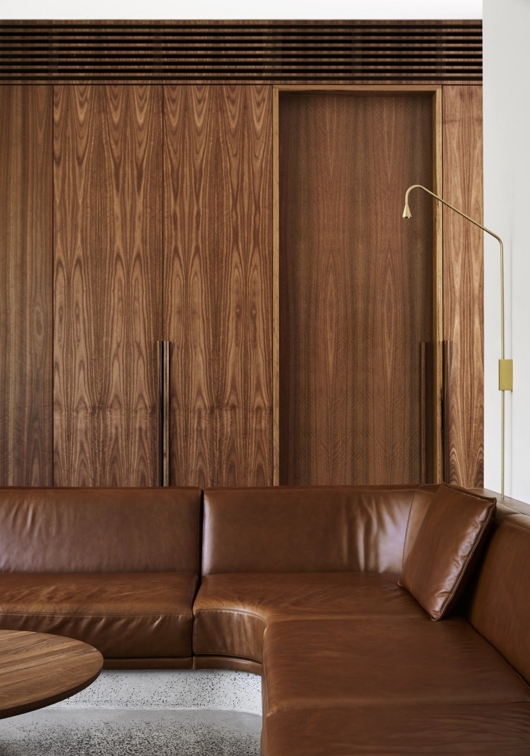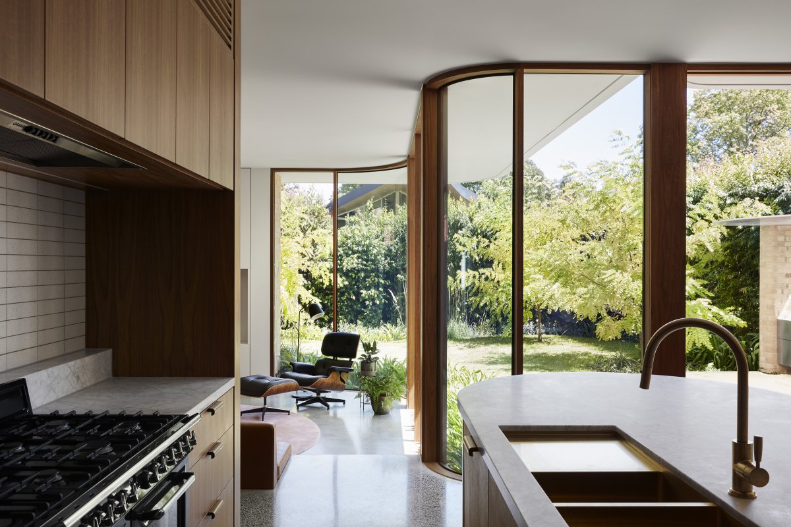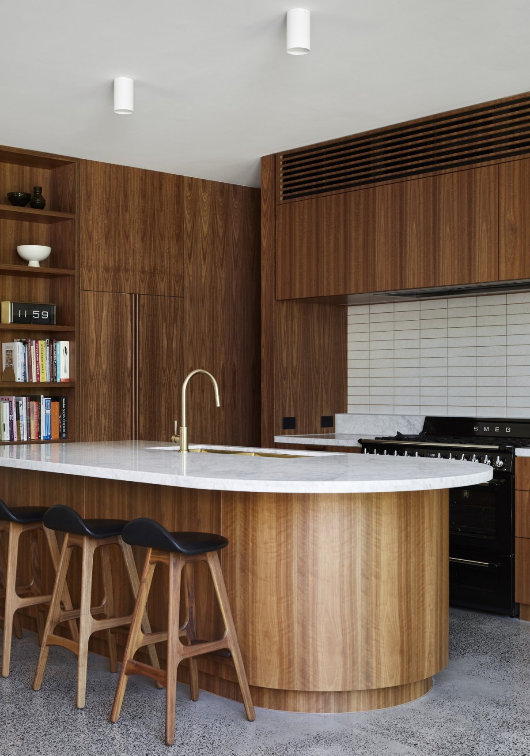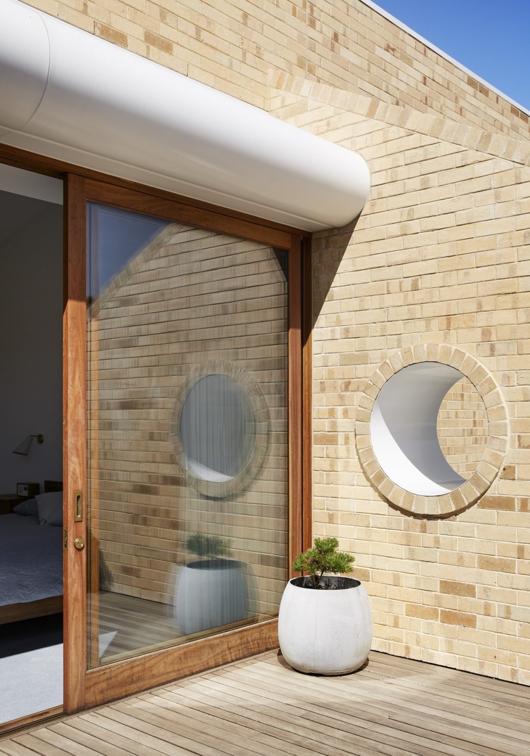
Located in Glen Iris’ Summerhill Estate, known for its consistent character of brick interwar dwellings, Waterfall House embraces and expands on the period features of the small art-deco house while increasing space and liveability for its occupants.
With a desire for art-deco touches and warm, calm spaces, the curved original façade is echoed by the monolithic cream brick addition. Sinuous glass rolls delicately underneath the brick façade embracing the sculptural nature of the additions and allows the new living spaces to flow from one room to the next.
Internally, a series of level changes addresses the fall of the site and defines spaces, while maintaining connections between. Joinery and wall panels throughout the interior complement the warm, earthy tones of the exterior.
The soft art-deco inspired curves and warm colours continue out into the landscape with freeform sandstone paving and verdant green garden beds surrounding the dwelling. At the rear, a narrow outcrop of the lush garden creeps towards the centre of the house, giving occupants in the new sunken living room the feeling of being ensconced by greenery.
- Architect: Clare Cousins Architects
- Photos: Tess Kelly
- Words: Gina

