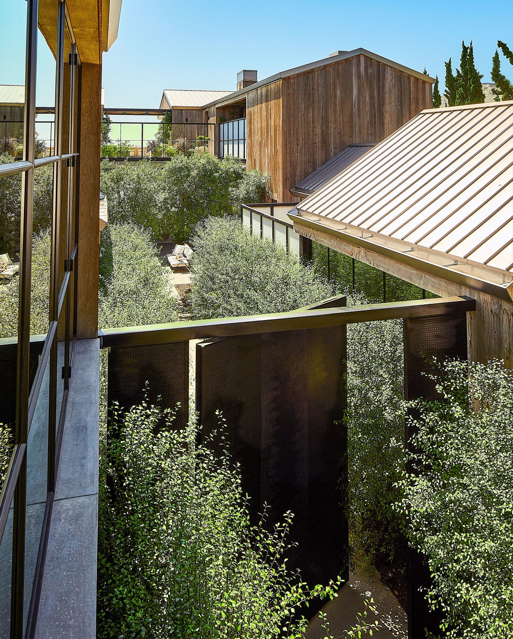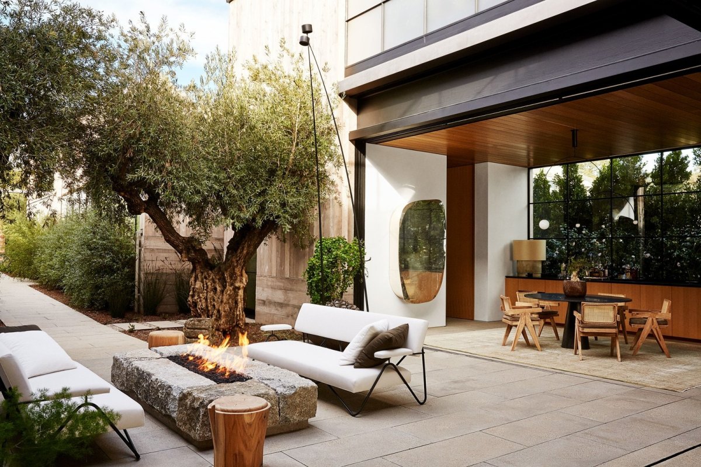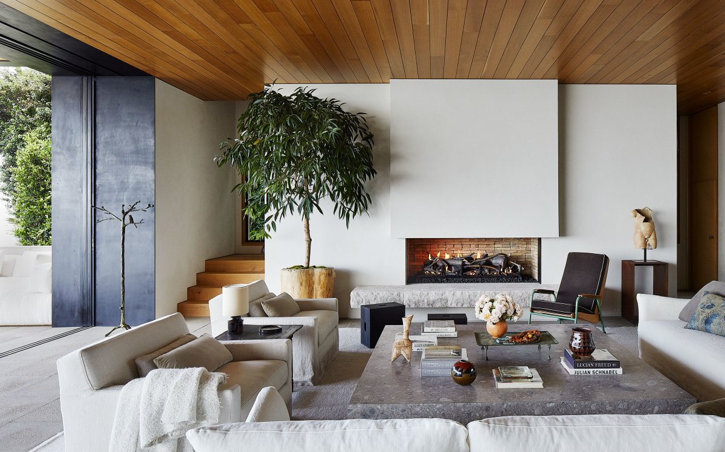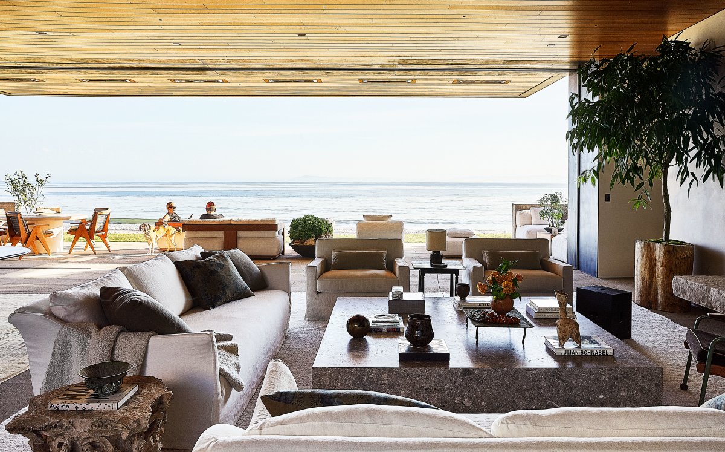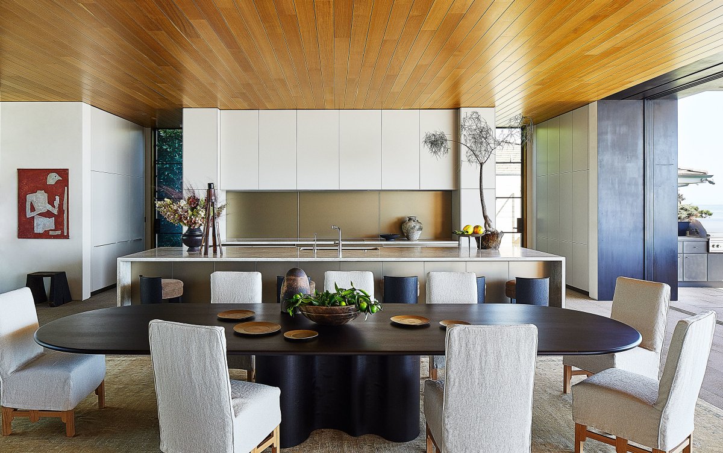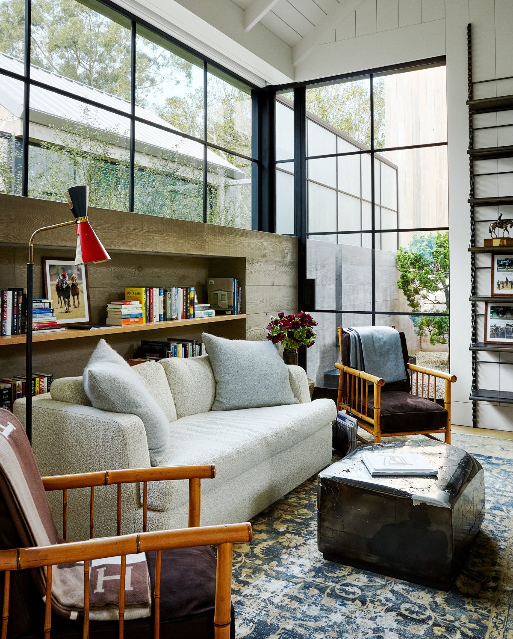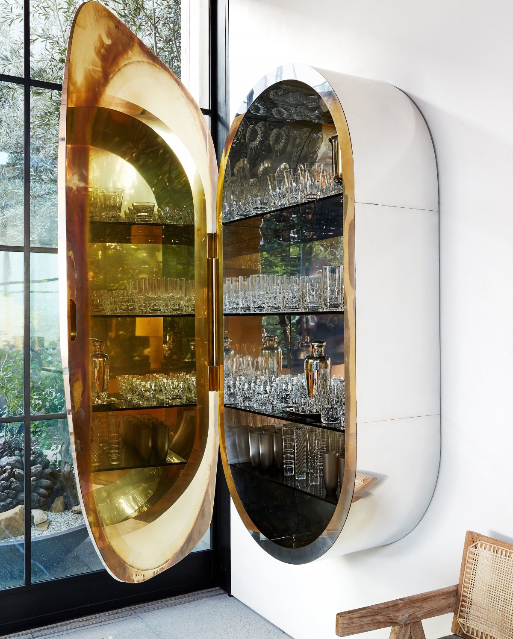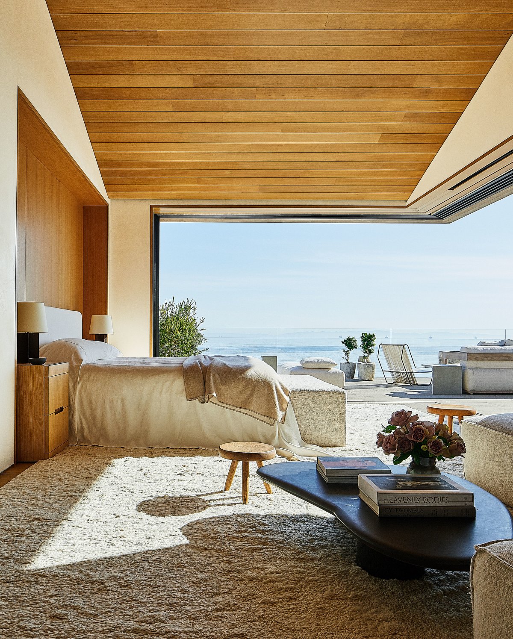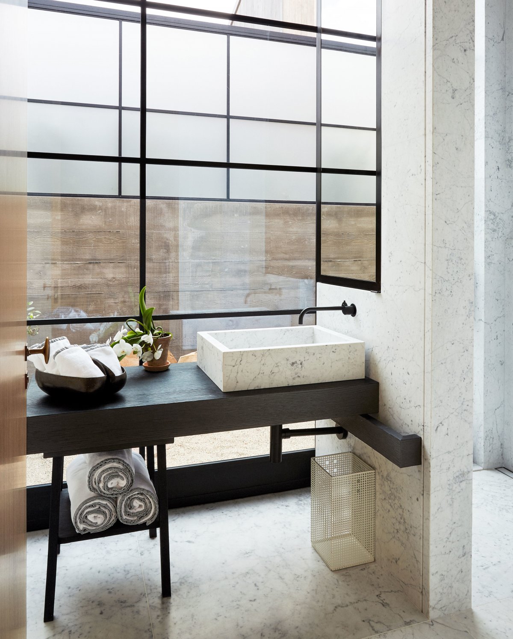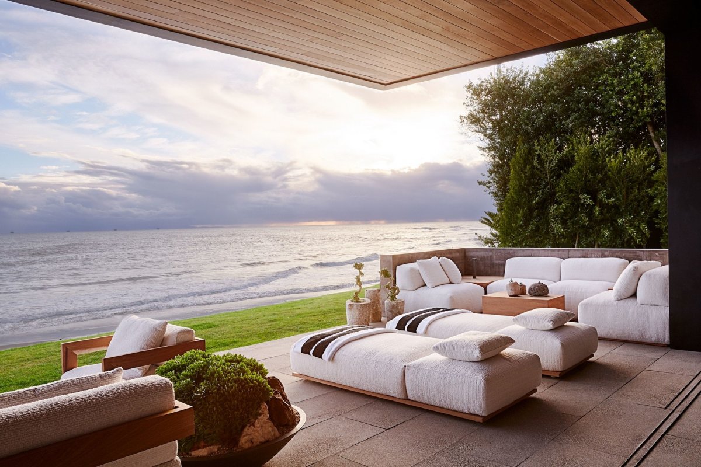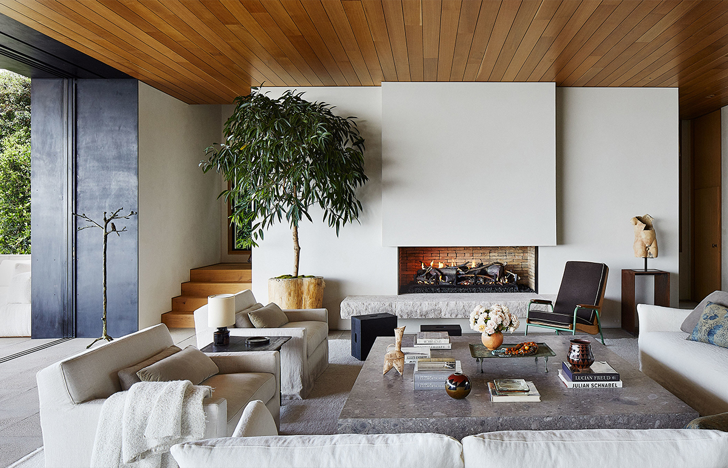
Gome of Barry Schwartz,Founder of Calvin Klein
The running joke throughout the project was that they were building a "cozy beach house." Barry Schwartz, co-founder of the Calvin Klein fashion empire, and Sheryl Schwartz, his wife of more than 50 years, rented a Beach resort in California for about 10 years and bought a plot of land next door to create their own piece of paradise. This sitting house is located in a spectacular waterfront location, the beach is an absolute gem, very special, can't help but be attracted by its charm here.
In a short time, the couple assembled a design team to create an idyllic home that would come to this place and myriad temptations. Other project participants include architect Howard Backen of Backen & Gillam, interior designers Kathleen and Tommy Clements of Clements Design, and Landscape architect Mark Rios of RCH Studios. They thought the house should be charming and inviting, and there needed to be lots of places to read and enjoy those quiet moments.
The wide, 40-foot wide space connects the living and dining room with the magnificent natural landscape beyond. The architect's axial layout leads visitors past the monumental entrance gate designed by Ingrid Donat, through a landscaped courtyard and into the house's expansive social Spaces, from which to an intoxicating terrace with a sea view that surrounds the house.
Flanked by open courtyards are the Schwartzes' home offices, a guest suite with private gardens, a gym, and an intimate secondary dining room. In the middle of the courtyard, a pair of sofas designed by Hollywood fashion gurus stand next to a fire pit made of coarse stone. The way Schwartzes live, dress and entertain can feel like a throwback to a bygone glamour era. He was always dressed from head to toe in cashmere and was a very elegant, well-dressed man.
On the upper level of the home, a pair of matching sliding glass walls for the master bedroom can change its state as needed, opening to feel the breeze, sunlight kissing the space, and a seemingly endless panoramic view of the Pacific Ocean from above, with a pergola perpendicular to the central axis connecting the two subjects. Some fantastic diagonal views can be seen from the bedroom, which is the whole point of movement. The house uses limited materials, mainly recycled teak facades, a titanium roof and a small slab of concrete, so the building leans back as much as possible. The house also introduced tall olive and FIG trees, choosing the colors of the plants to blend into the local landscape. Everyone's design principle was to eliminate the boundary between inside and outside, creating a sense of place and a homely personality that blends in with nature.
- Interiors: Clements Design
- Styling: Amy Chin
- Photos: William Abranowicz
- Words: Gina

