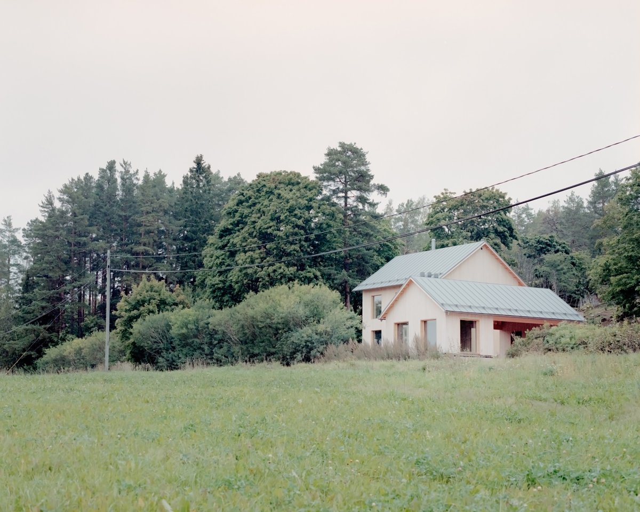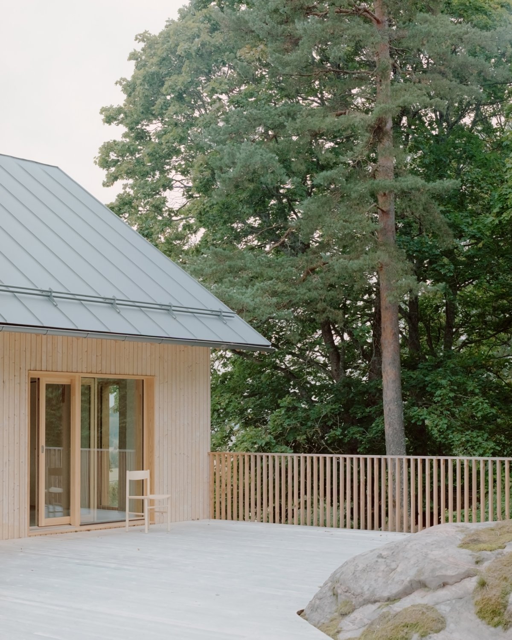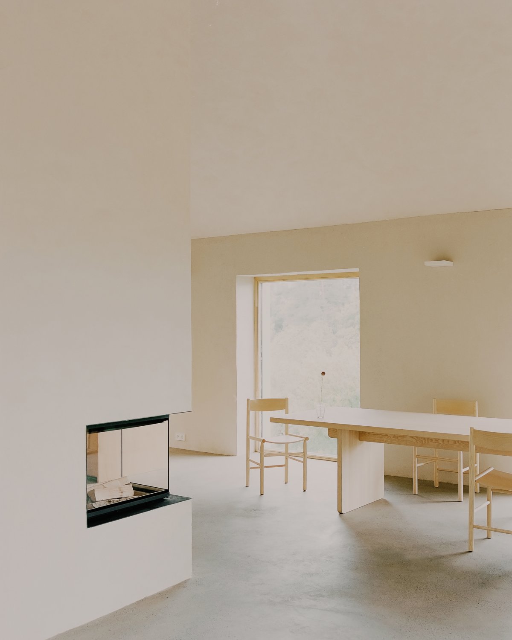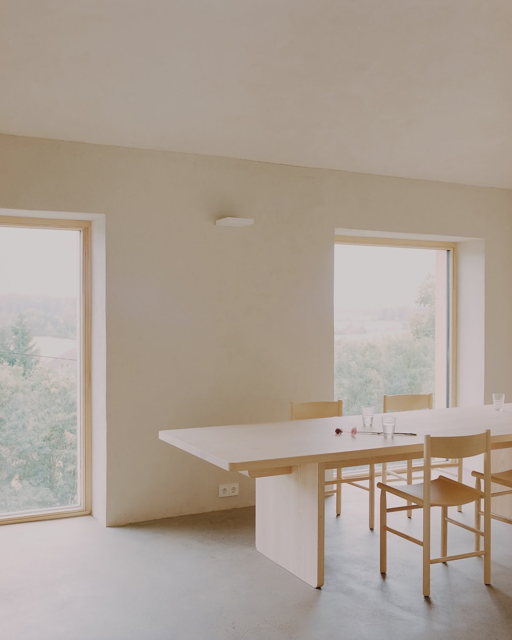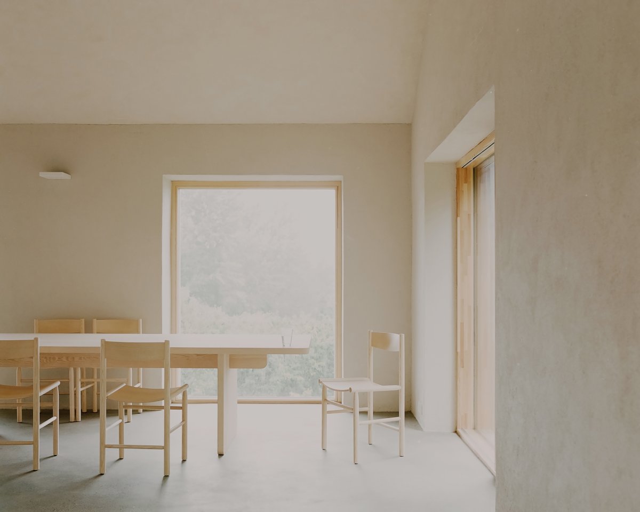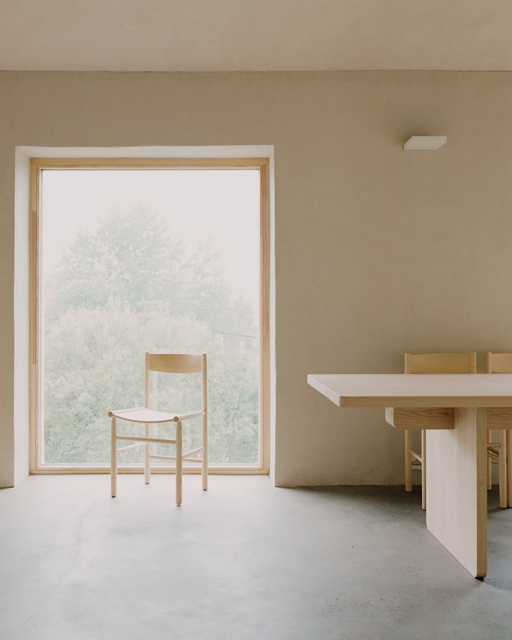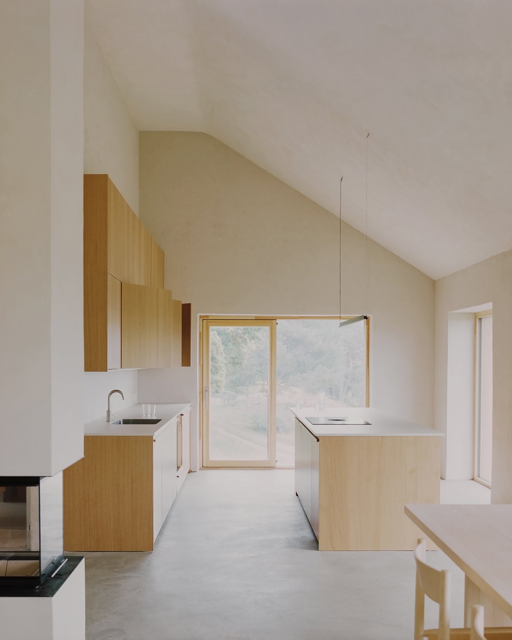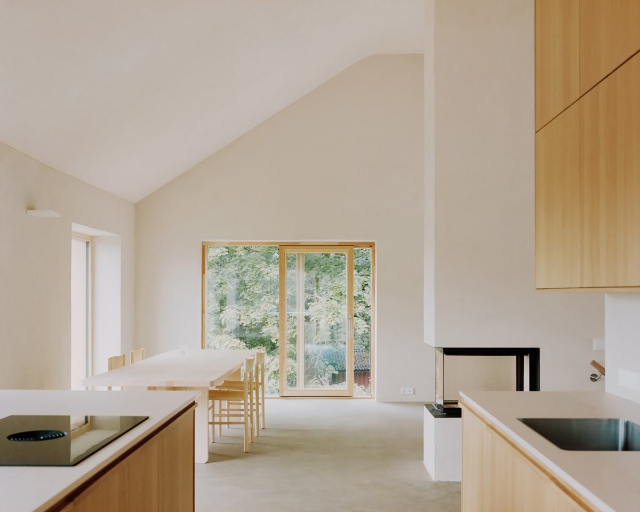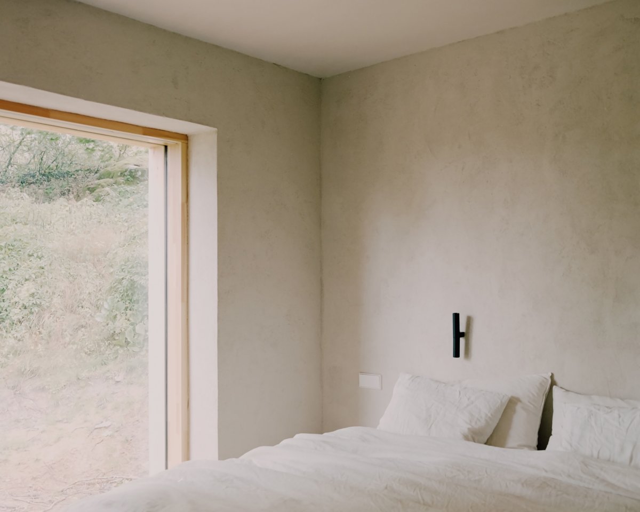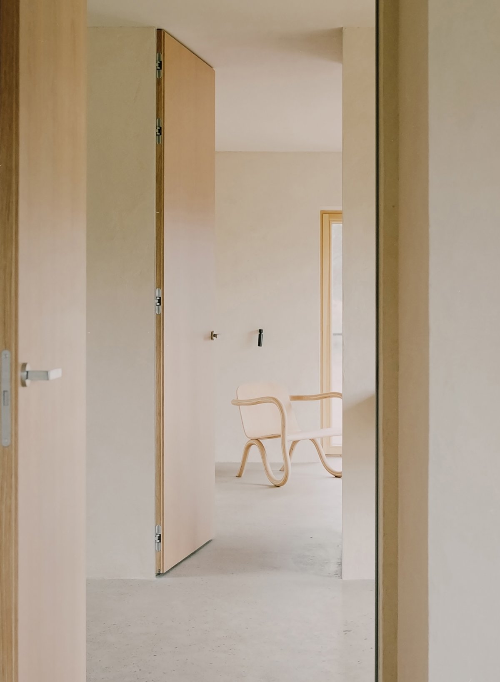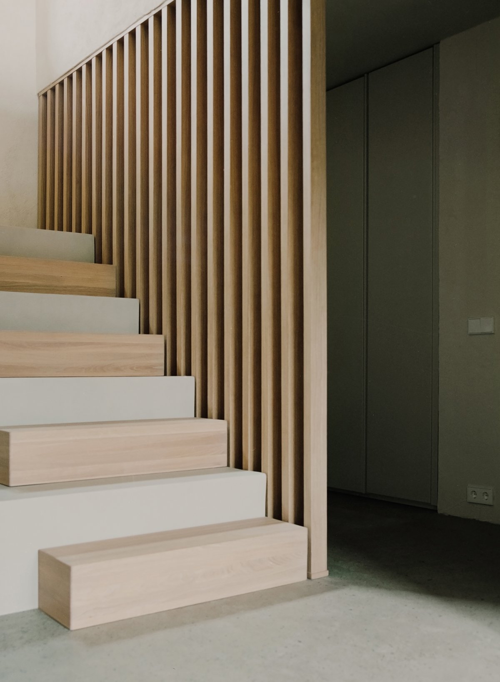
Villa Koppar is situated in the stunning natural surroundings of Kopparnäs, Inkoo, approximately 45 km west of Helsinki. It comprises two buildings: the main house and a garage with a dependance. Nestled amidst rugged exposed rocks and bucolic landscapes, this fully ecological, geothermically heated passive house, designed for a young and growing family with a limited budget, is constructed using a prefabricated straw structure (Ecococon).
Its exterior is clad in Organowood spruce boards, while the interior features clay plaster. The living area, complete with a landscape sauna, is located on the upper floor, allowing for the enjoyment of the picturesque views and rocky terrain through an extended terrace. The bedrooms provide direct access to the garden on the ground floor.
The interiors and lighting are characterized by their minimalist approach, utilizing primarily wood and clay materials. Both floors are constructed using rammed earth (Luonnonbetoni). This serene and exquisite nest is the outcome of meticulous orchestration and close collaboration with the special clients. It marks the inception of a friendship.
- Architect: Collaboratorio
- Interiors: Collaboratorio
- Photos: Simone Bossi

