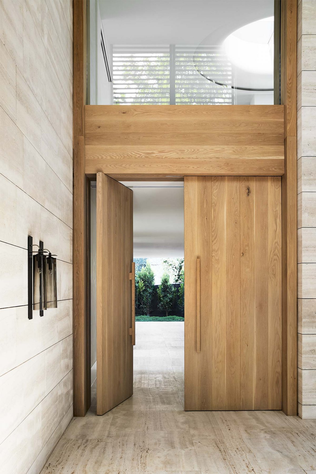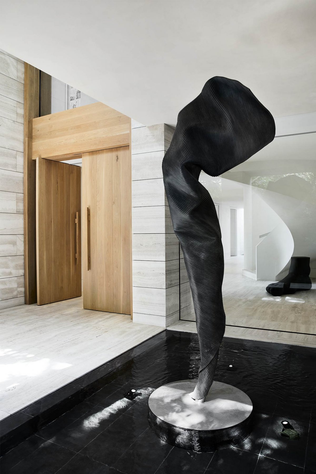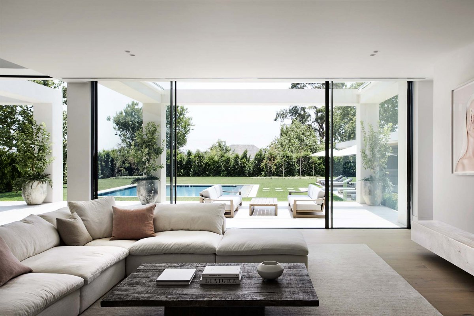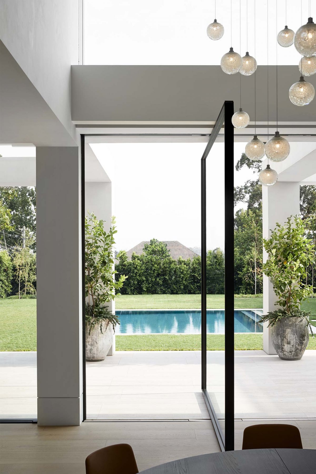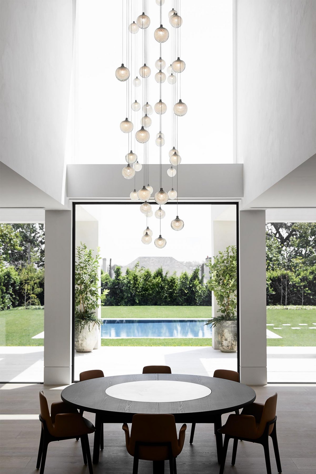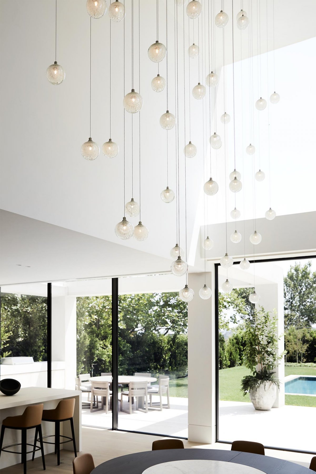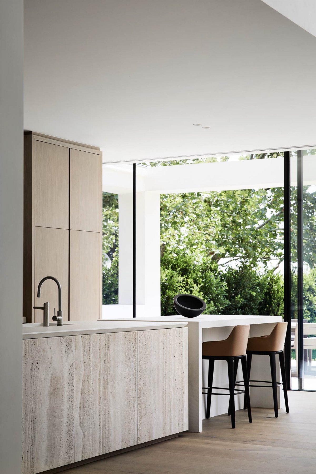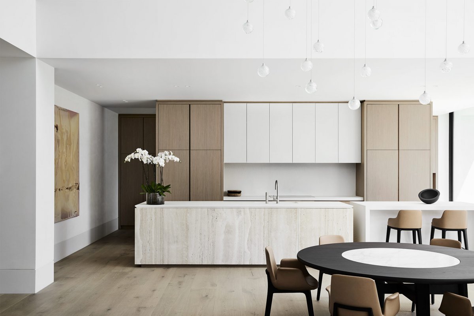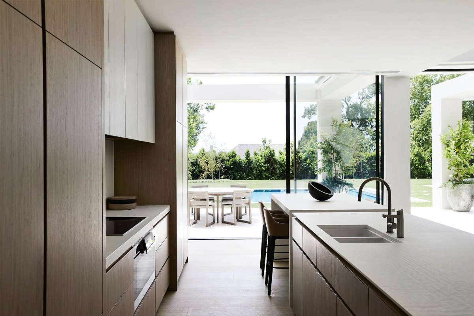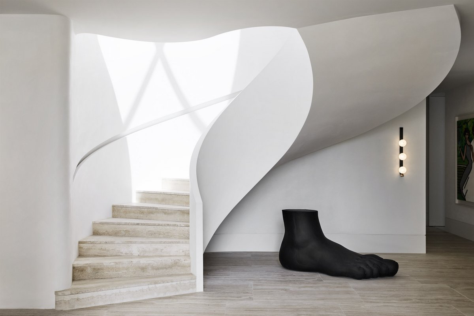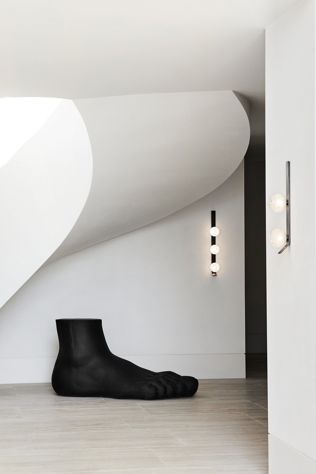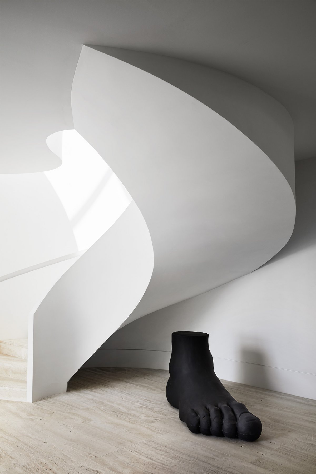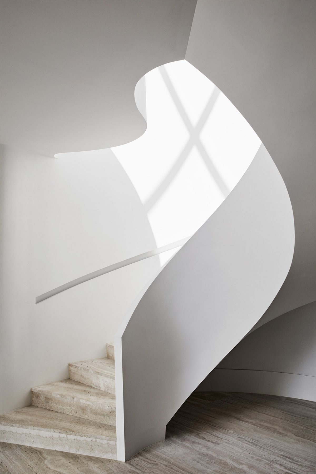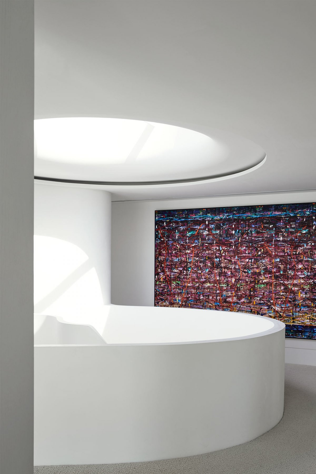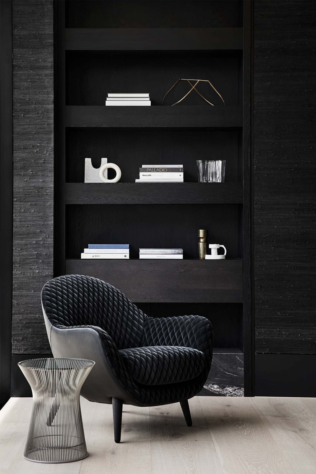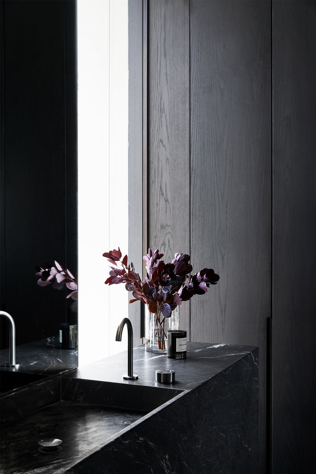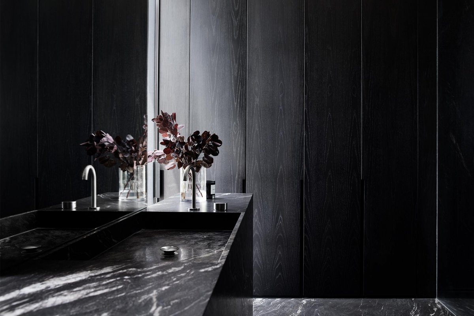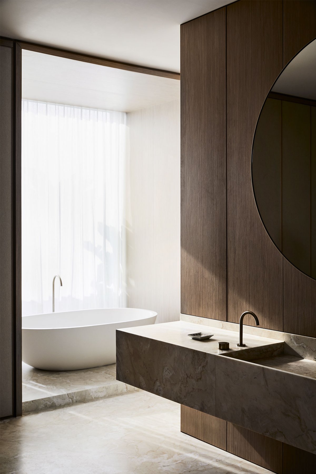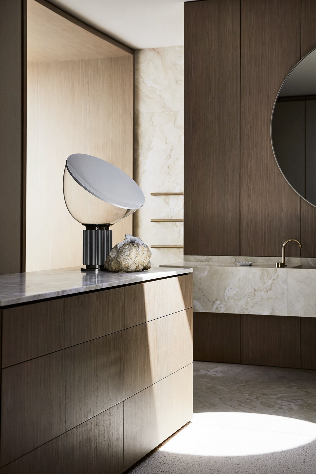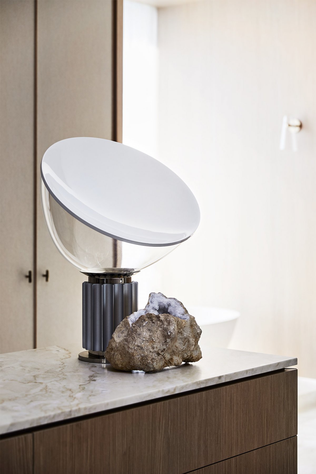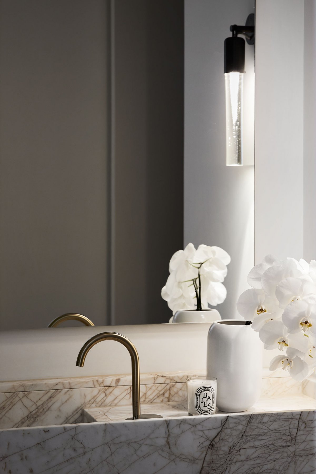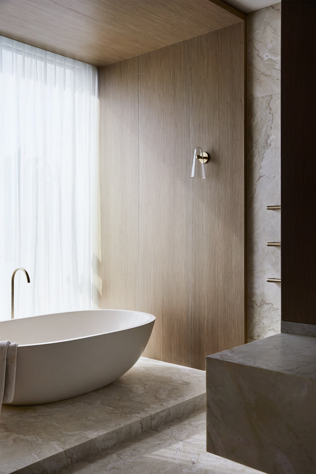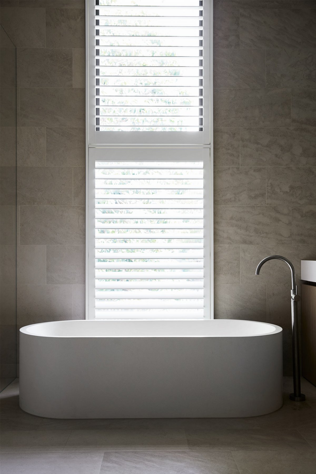
Toorak Garden house is located in Victoria, Australia and designed by local design studio Conrad Architects. The experience of the house is to move through a series of Spaces, all of which revolve around different focal points of the landscape, from intimate to expansive.
Conrad Architects created a contemporary home defined by strong geometry, calm symmetry and balanced proportions. Its startling expression of scale and proportion, inspired by the long tradition of Palladian Garden villas, is combined with the expansive garden setting. The house establishes a landscape and axis connecting the interior and exterior; Emphasis is placed on proportion and geometric concepts to convey a contemporary sense of form.
Although the house presents a highly contemporary form of residence, many of the ideas were derived from the extraction of the Palladian villa typology from the 16th century. The design takes advantage of the relationship between the house and the garden environment -- the highly symmetrical layout and the central axis of the facade around the main viewing line; A slight elevation of dwellings; Sculptural articulated facades; The loggias projecting forward blur the boundary between interior and exterior.
- Interiors: Conrad Architects
- Photos: Sharyn Cairns
- Words: Gina

