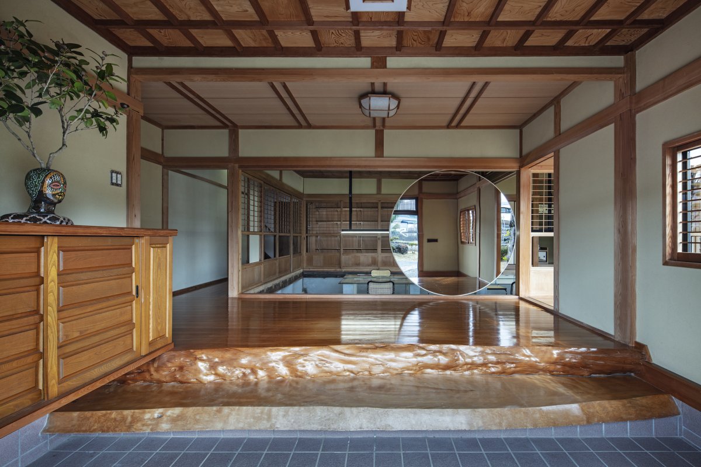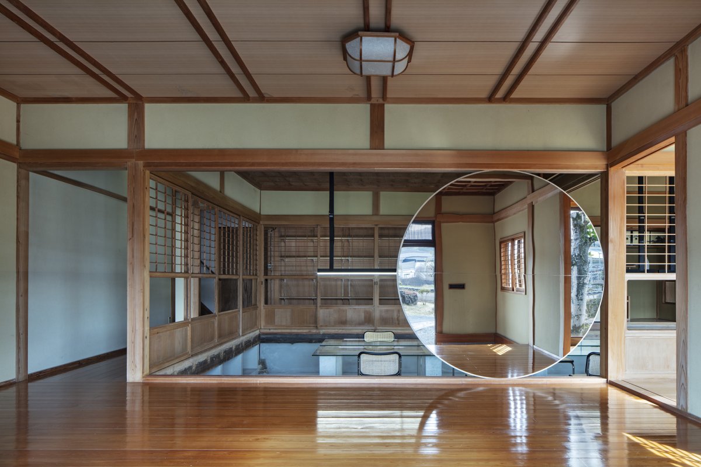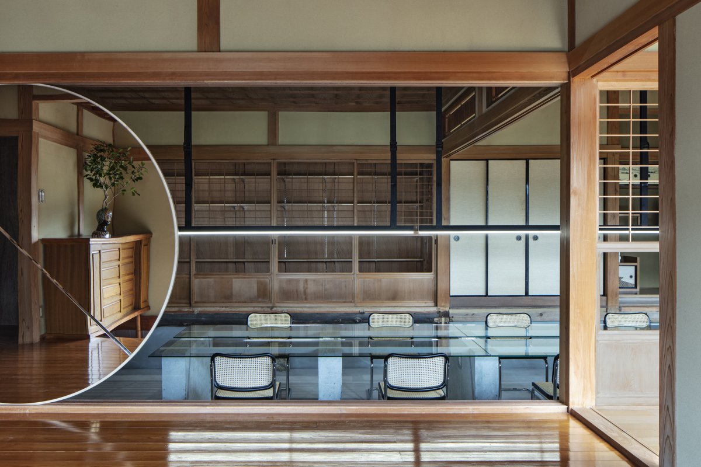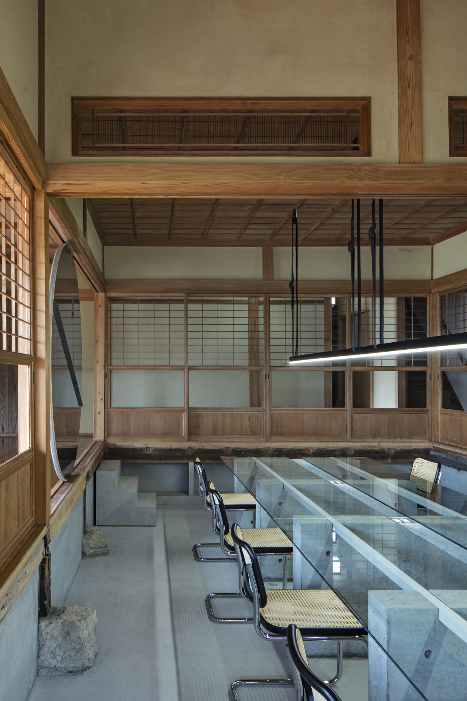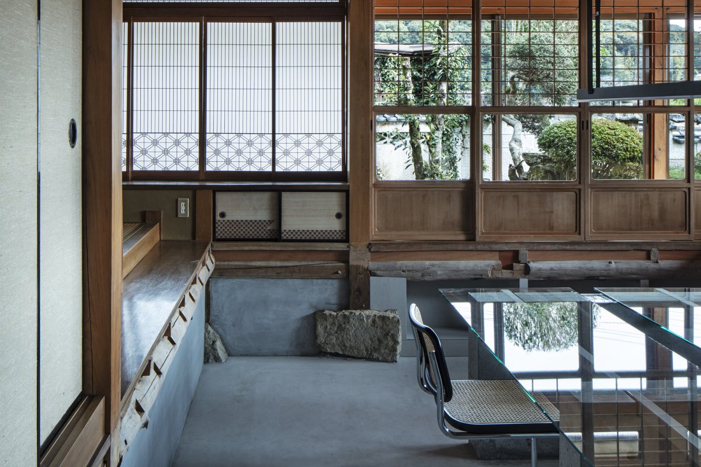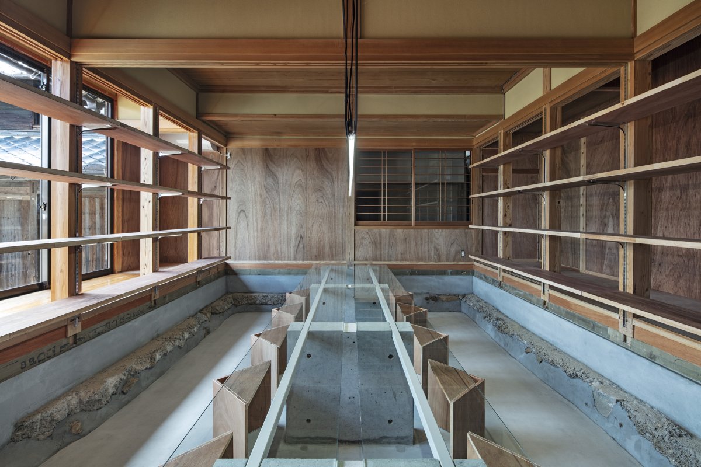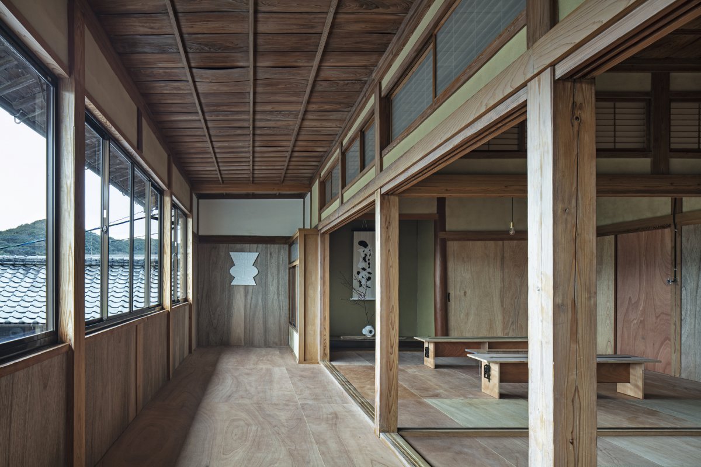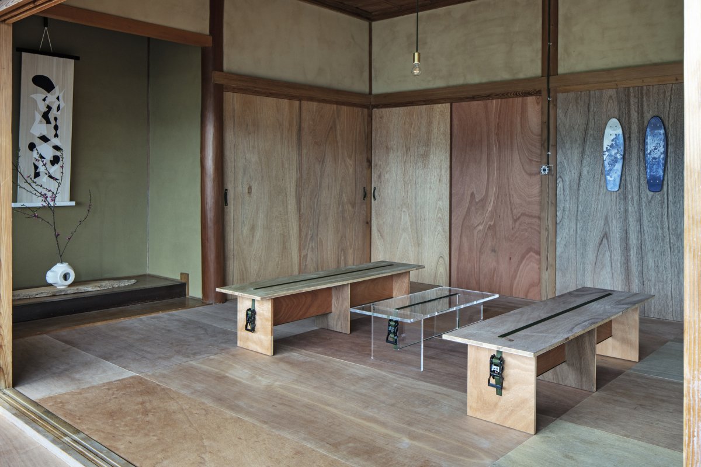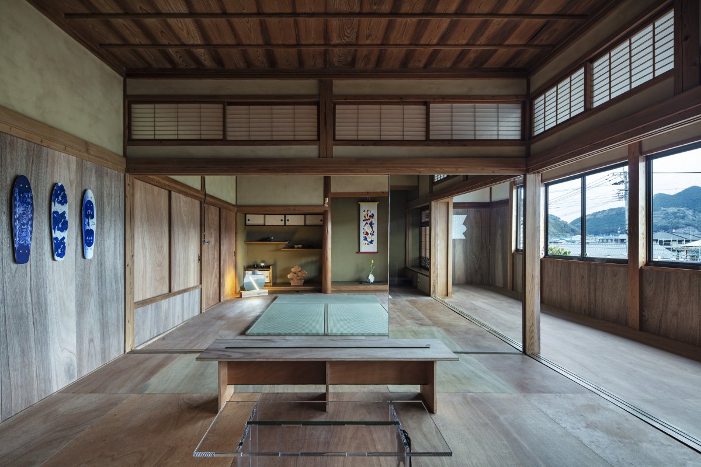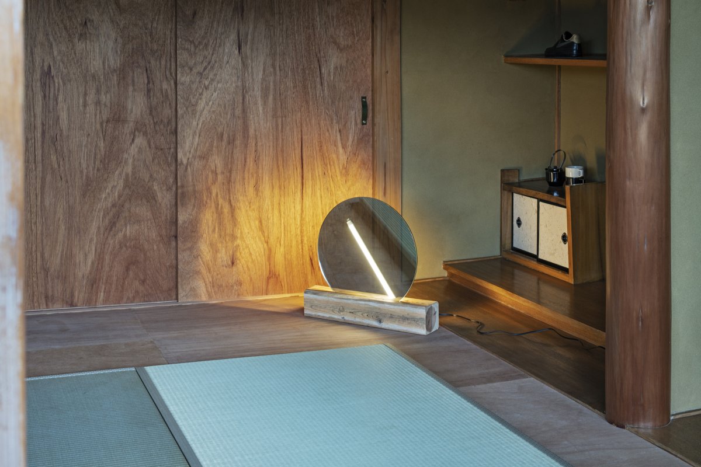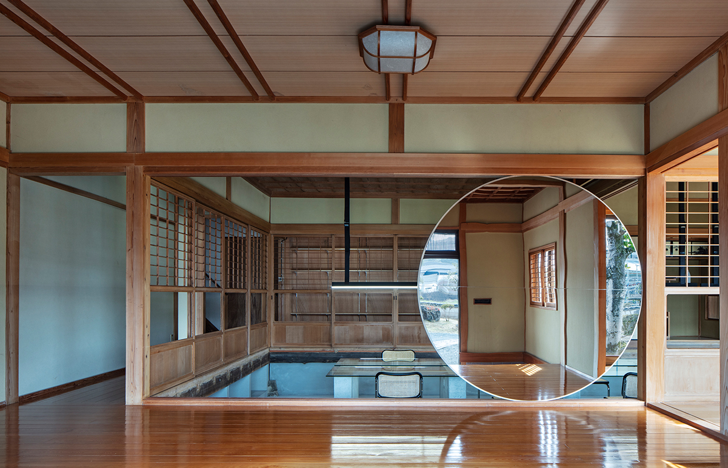
A small interior office in Nagasaki, Japan, designed by local design studio DDAA. The first consideration in the design of Japanese wooden houses is that the house can be flexibly expanded and renovated repeatedly. The design studio was able to design with minimal modification, significantly alter the existing impression, and yet create a space that is functionally or conceptually fluid.
Japanese Wooden houses are designed to allow for flexible and repeated expansion and renovation in the first place.It can be said that one of the characteristics of Japanese housing is that it does not peak at the time of completion, but can gradually change its appearance according to the situation. This Japanese house was no exception and the kitchen, warehouse, entrance, and so on had been extended.
DDAA proposed to make as few changes as possible to the existing conditions and to remove the floor from the room where the tatami mats were laid. The floor was removed and concrete was poured, leaving the magnificent stone plinth foundation that appeared. Along with the concrete floor, the legs of the desk at the height of the original floor were provided also in concrete.
- Interiors: DDAA Inc
- Photos: Kenta Hasegawa
- Words: Qianqian

