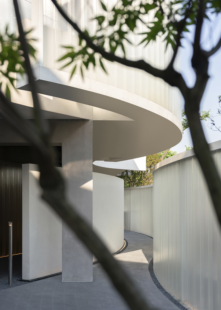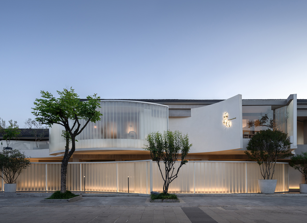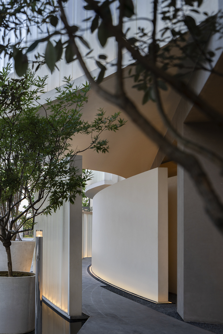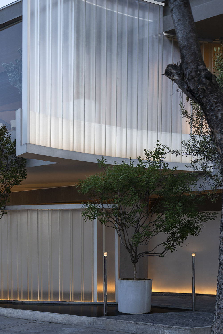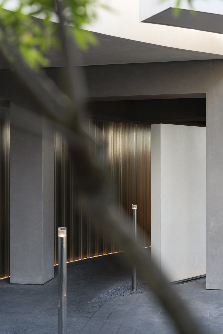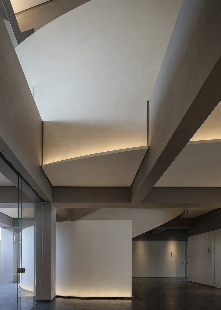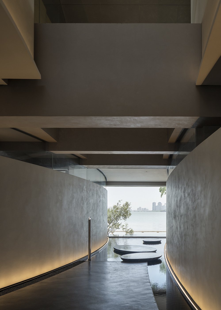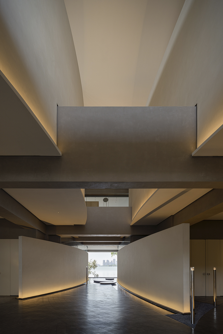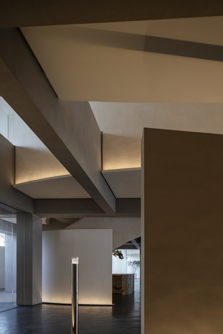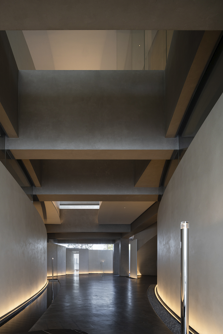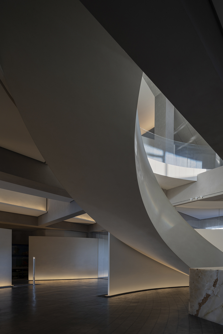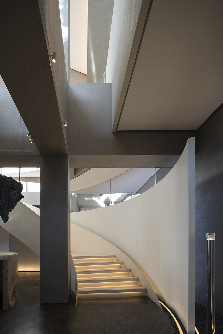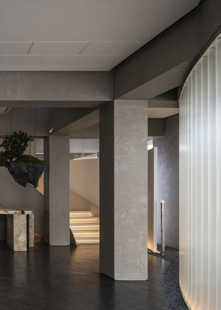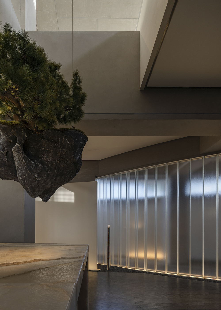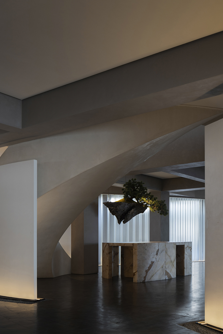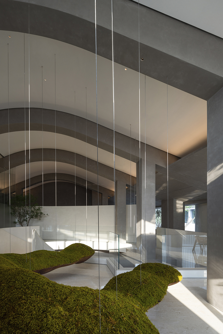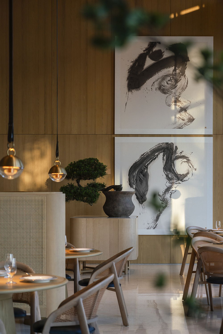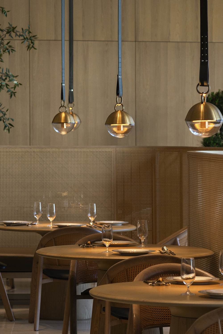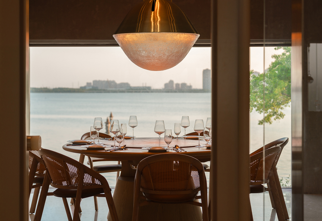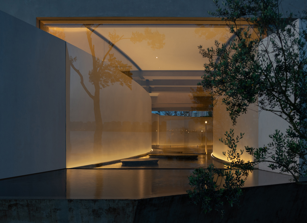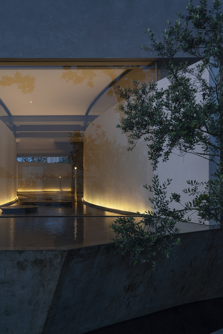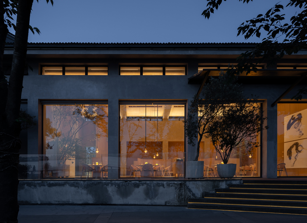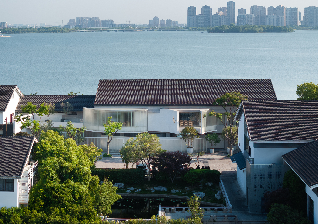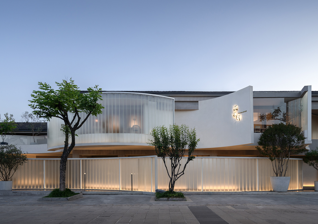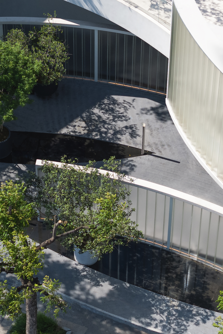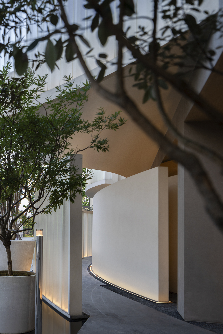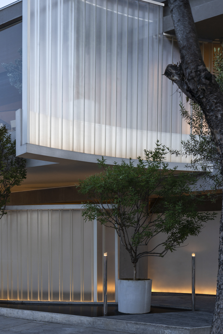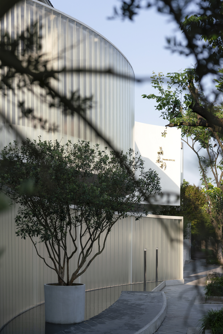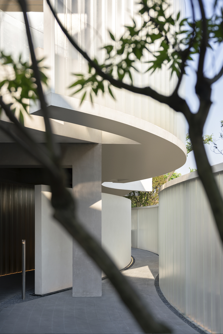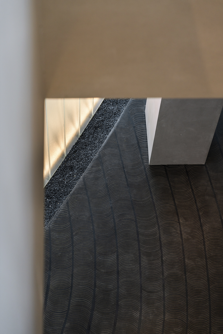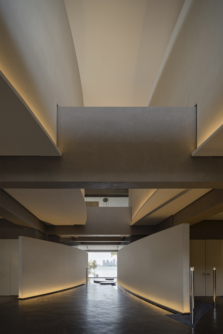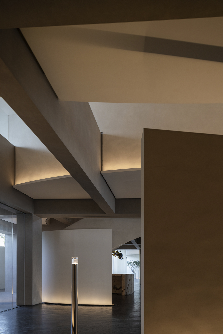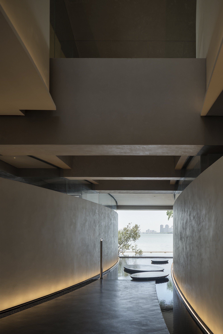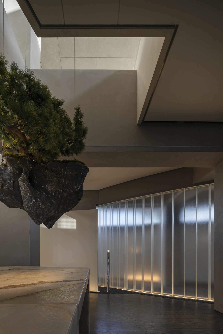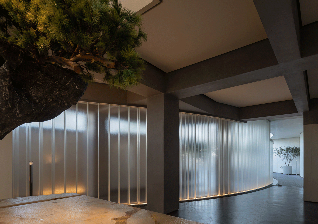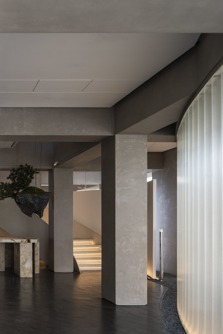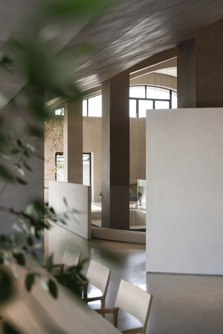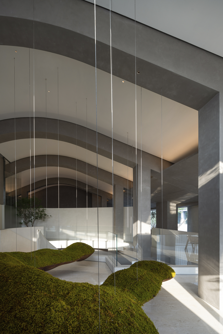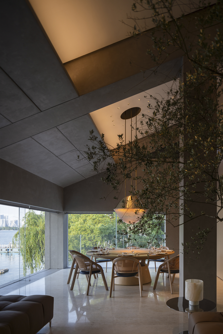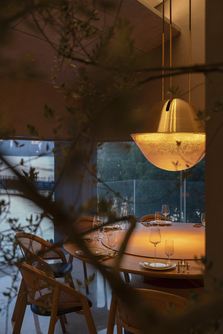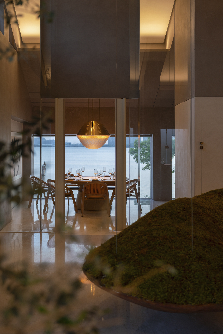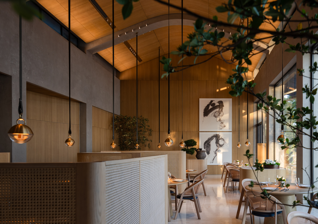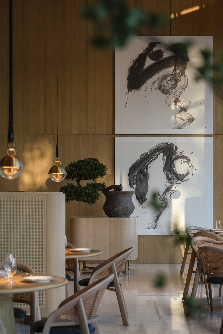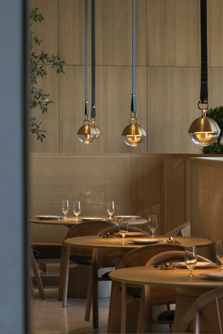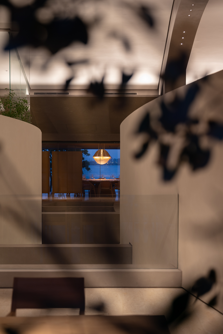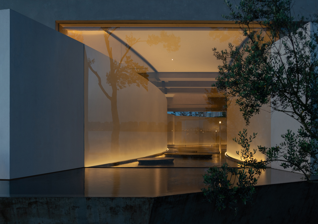- CLIENT
- Jingcai Xuan
- INTERIOR
- Ann Yu × DOMANI
- ART DIRECTION
- A&V Exhibition Concepts
- PHOTOGRAPHY
- Vincent Wu
- EDITOR
- Gina
Suzhou Jingcai Xuan is completely a spiritual garden reconstruction and fiction. The original intention of the project design is to set up an abstract garden sense. The garden is also the absolute protagonist of the whole project, which strongly covers the building and the interior performance space. The whole project only talks about the seclusion and mobility of the spirit in the classical garden. Through the curved path and the light constructed by the virtual and real, the space endless sense of "looking at the empty hall and thinking that there is a road" is formed. The traditional garden means such as empty, open, thin, leaky, borrowed, etc. are thoroughly reproduced in the contemporary spatial language in the project, and show new reading value.
Suzhou Jingcaixuan Chinese Restaurant is located in Li Gongdi, Suzhou. The design goal of the project is to activate the commercial vitality of the community through the renovation of the old building, while establishing the regional effect of the restaurant brand through the reinterpretation of the local typical culture.
Once again, Ann Yu × DOMANI gave the project a completely different, contemporary 'garden feel' through an integrated design concept and a new interpretation of garden culture. At the same time, it demonstrates the aesthetic standards of high-end catering brands, constructs a dining environment that conforms to the logic of local business operations, and through the optimal treatment of the relationship between architecture and environment, the brand quickly becomes a representative restaurant renovation project in Li Gongdi, attracting the continuous attention of many consumers.
