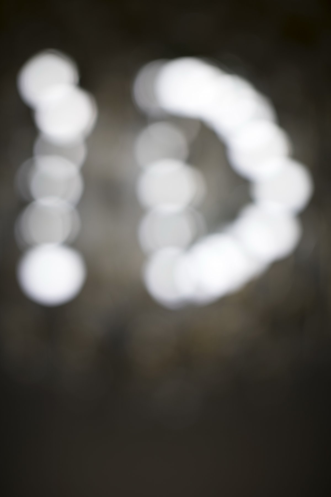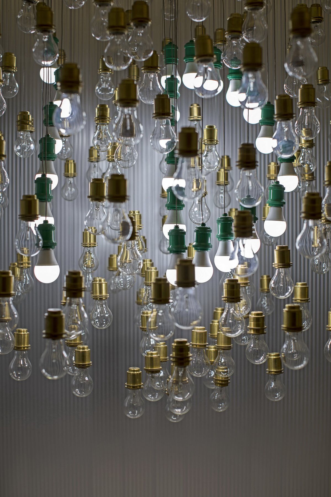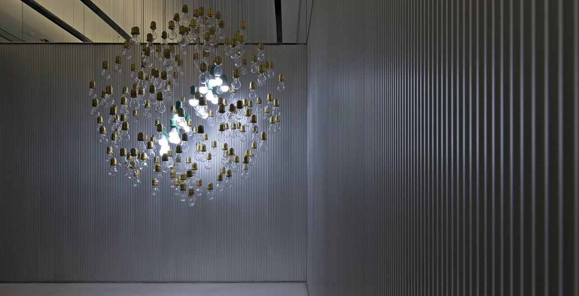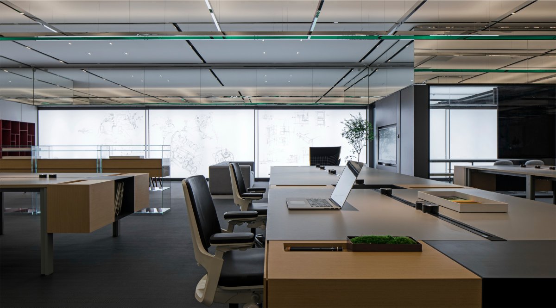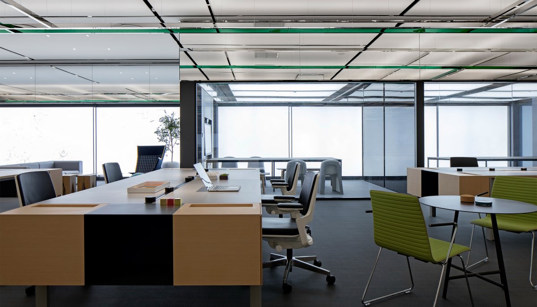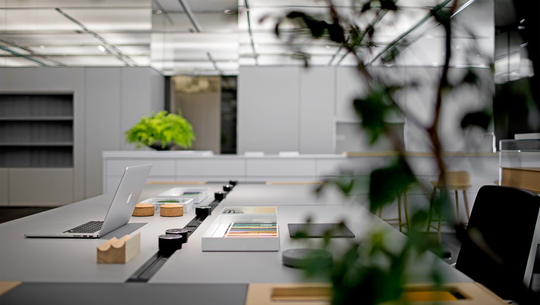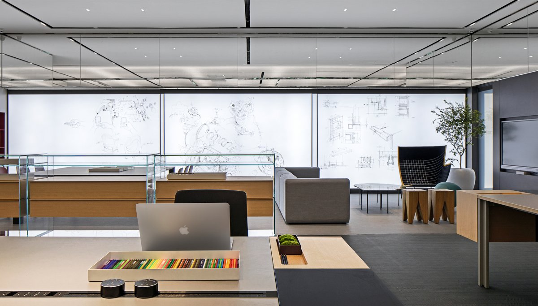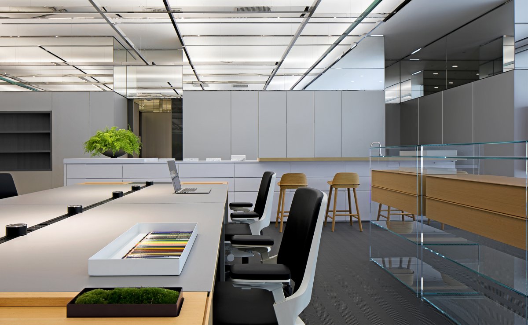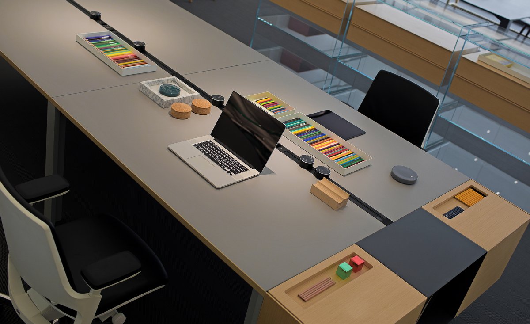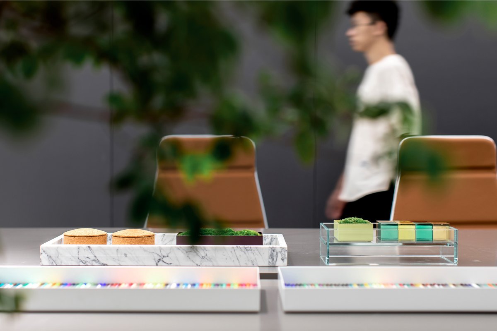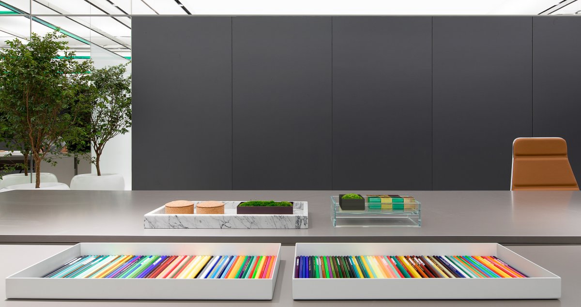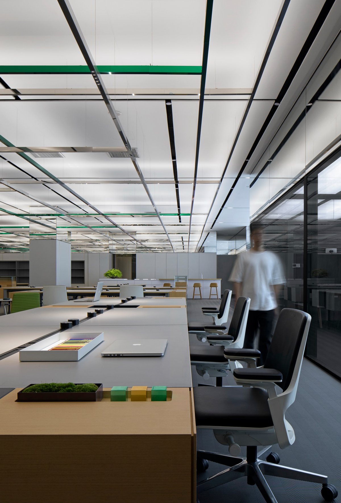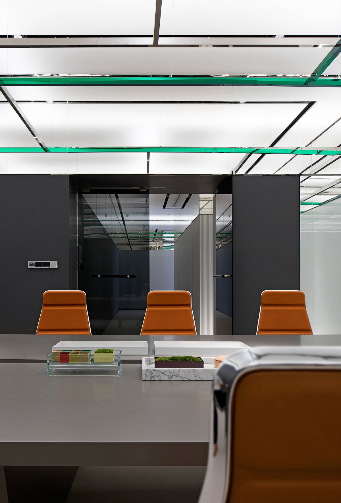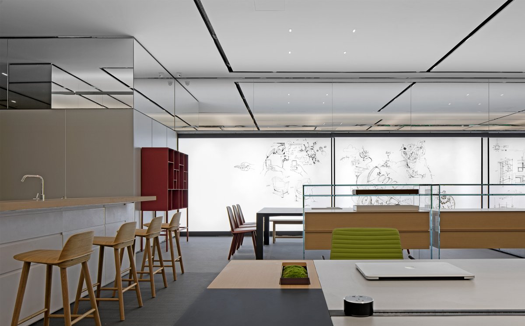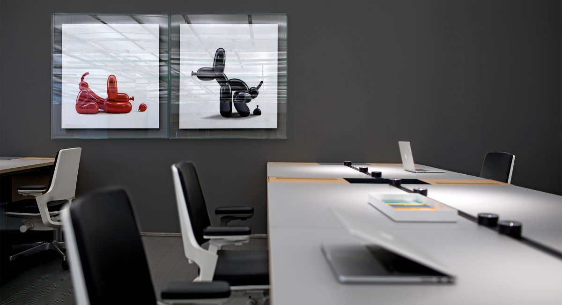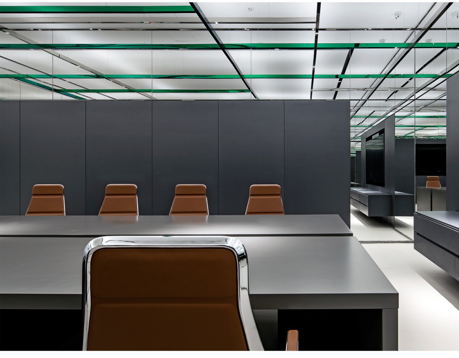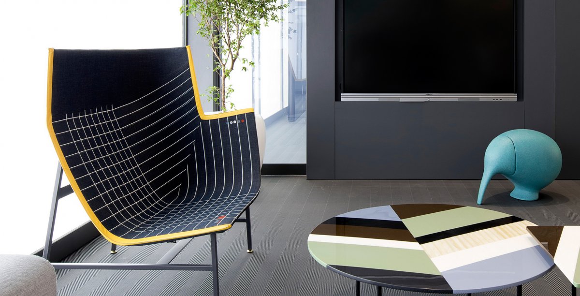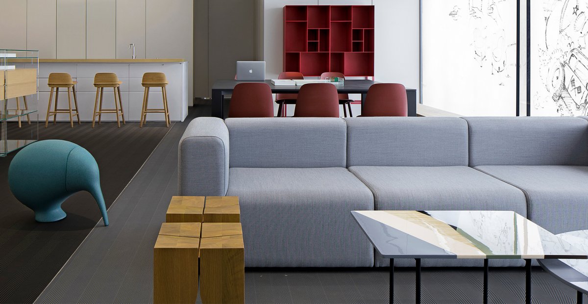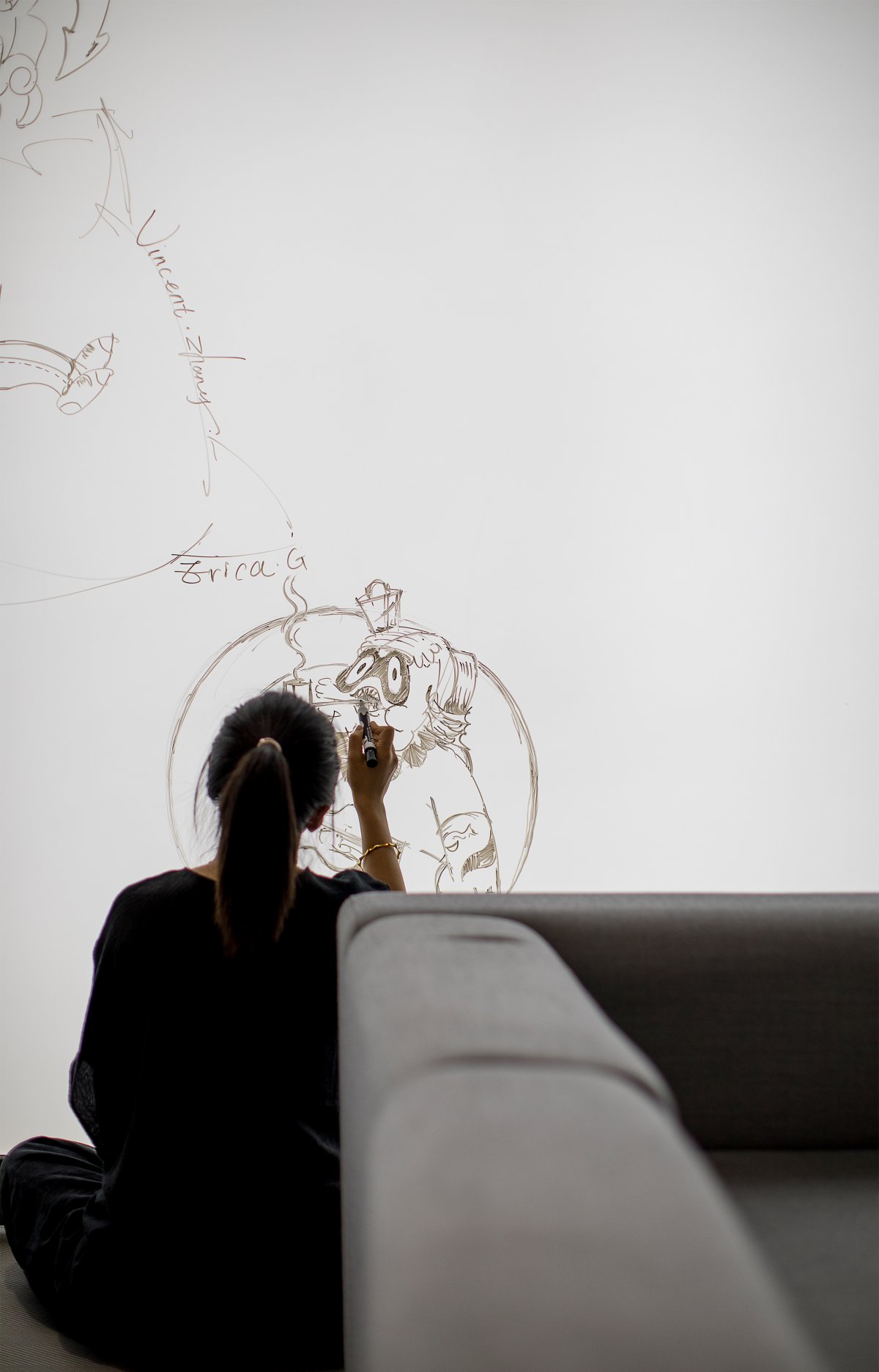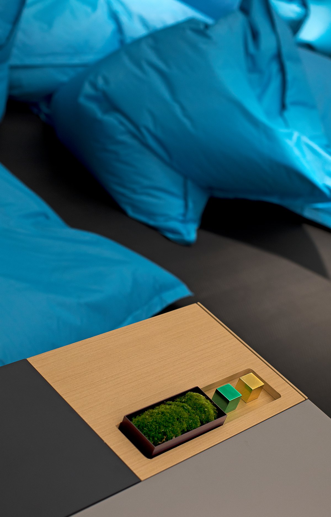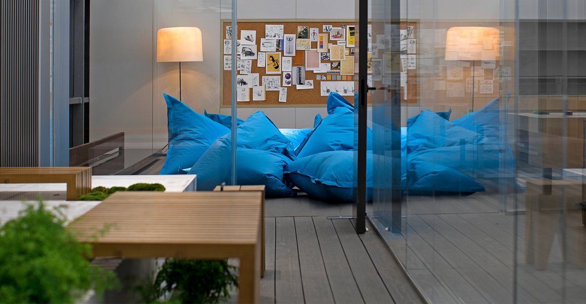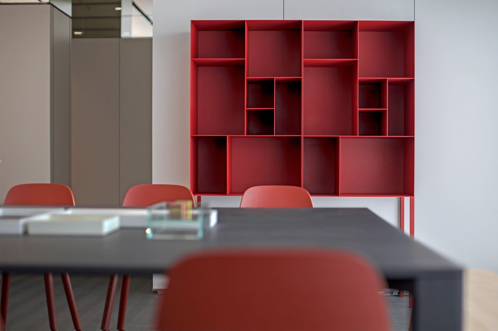
OPPO ID Industrial Product Design Office
When it comes to office design now, the functional and visual experience requirements from customer all point to the hot enterprise – Google。
It is fascinating because of various welfare spaces and publicity colors, also it seems that there is no office without haircuts, massages, and billiards. In this context, these "merits" stand out prominently. Following the exist example is self-explanatory to soothe the sense of security, and the unpredicted risk of deviating from the example is more likely to be disturbing.
However, as a design company with a strong independent point of view, finding a reasonable interval to deviate from the role model and eliminating anxiety has became the primary thinking of the project!
ID-Industrial Design Department, as the "beauty" department behind the best-selling mobile phones, has been adhering to the core values of the company of "beautiful" and "duty" to present a variety of innovative products to the public. "The purpose is to start from the consumer experience and experience, and in the open office model with full participation, the company will continue to develop flagship products with tens of millions of sales. Such an innovative spirit and quality pursuit are in line with the original intention of this design.
In the design of office space, it must first clearly define the space. For enterprises, it is the place where targeted tasks are completed according to the plan, so as to achieve the purpose of making the enterprise profitable.
Many companies known today are emphasizing corporate care by adding non-working areas, including billiards, gyms, audio-visual rooms, and so on. Sometimes they are convertible into other space forms, such as libraries, cafes, entertainment rooms ... The addition of such spaces tries to solve the work pressure of employees, thereby increasing their work motivation, but the purpose is still to serve functional area for office needs.
The office can also be an ideal work environment. People have high awareness of the subjective feeling of space. When people are tired of work, they will not have a good impression on the company because of the welfare functions contained in their space. These decompression spaces cannot effectively change the subjective cognition brought about by their spatial properties. The purpose of the work presented in the office is the most essential manifestation. Therefore, honest service and subjective cognitive experience became the focus of this design.
The establishment of order is for enterprises to facilitate homogeneous management and promote fair and efficient competition. The sense of order established in the traditional sense architecture includes the division of different departments, the use of walls to block the sight and sound sources of different spaces, and the spatial relationship between superiors and subordinates, including the small partitions of each office area, which are a reflection of order.
Traditional office consciousness believes that each independent office space can make people focus more on the work itself, but this is a typical anti-cognition of human nature. People in a closed space are often negative and self-conscious, but when people are in a collective work environment, their competitive consciousness and enthusiasm will be affected by the status of others around them, which will prompt people to focus on work performance.
Therefore, in this design, we hope to break the traditional sense of closed order and create a free office environment. The working status of all people will be in the collective visible range. Each working area is open and unobstructed. All behavioral norms and orderliness are generated in the self-restraint among colleagues, thus forming a positive working environment.
The setting of the desktop power rails provides a more tidy desktop available space, and the combination with the unit socket also provides users with greater convenience and freedom.
The establishment of "extra scenery" office space is an expression of corporate attitudes and a benchmark that reflects the high level of corporate decision makers' perception of wealth.
The basic office environment requires only a lamp, a desk and a computer to allow employees to create wealth for the company, but more indirect wealth comes from the redundant landscape settings in the environment. For example, a more spacious desk, more accurate color temperature, and even a good-looking cabinet are all factors that directly affect the office status of employees. It is also the company's most honest concern for employees. These "extra" landscapes give employees far more experiences than billiards, cafes or gyms.
In this project, the overall space uses a large area diffuse reflection lighting mode. Under the condition of ensuring sufficient brightness, it also avoids the sense of pressure caused by direct light. The data flow of the virtual form is conveyed in a concrete form and given its functional attributes, and the visual breadth of the space is extended by the secondary reflection of the wall mirror.
- Interiors: Vincent Zhang × DOMANI

