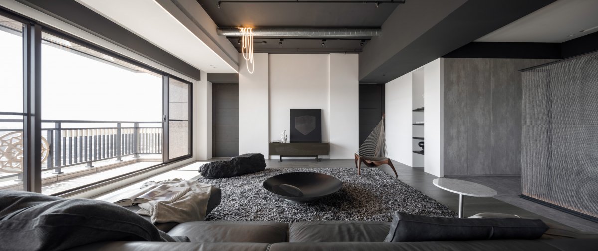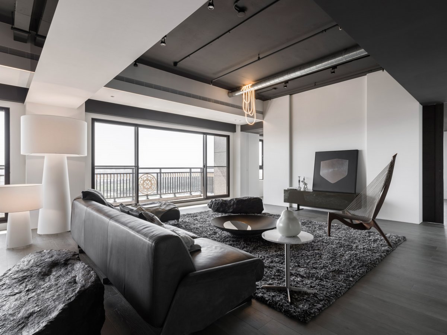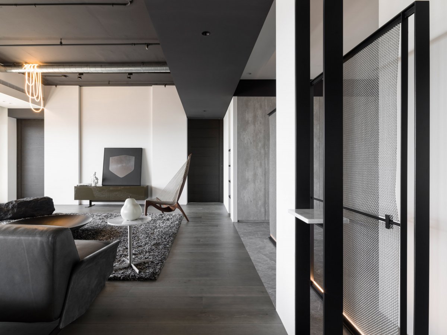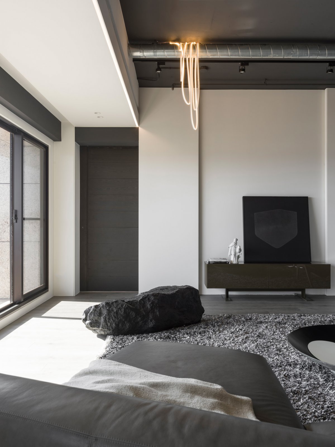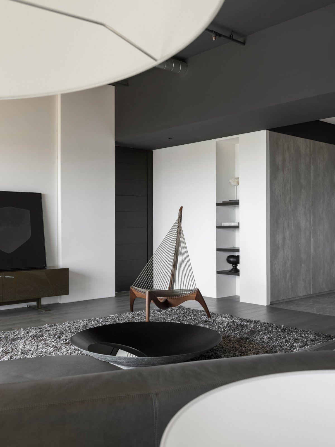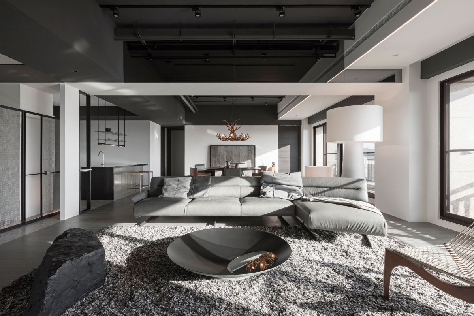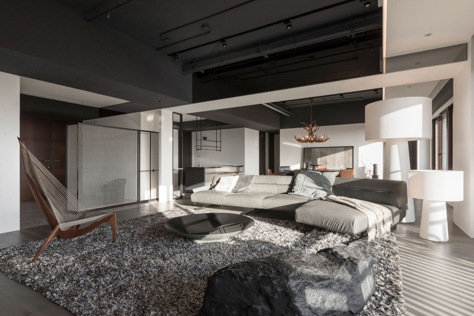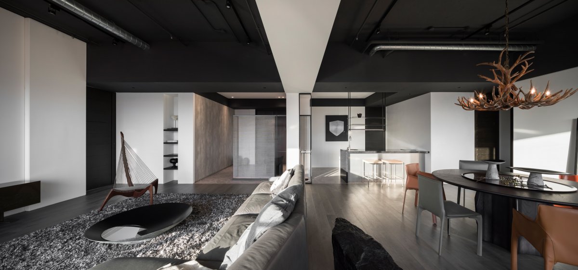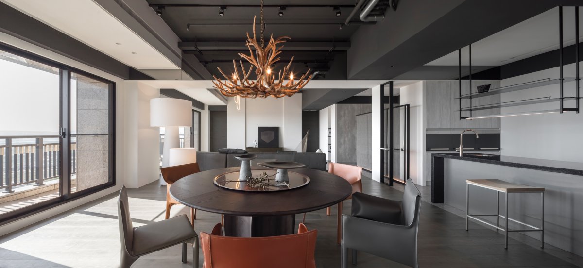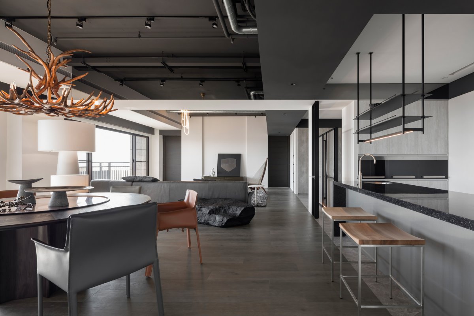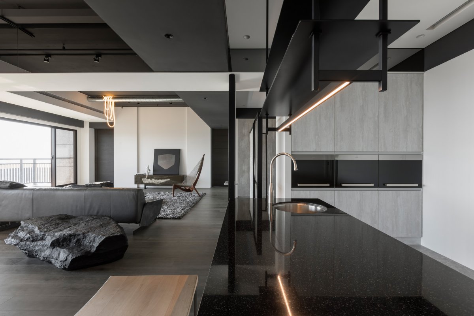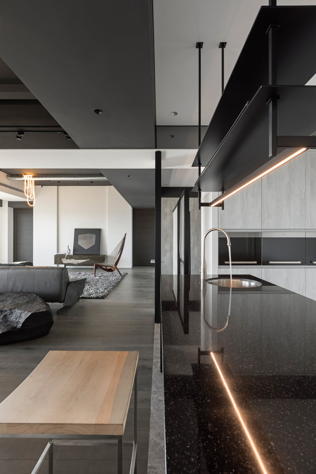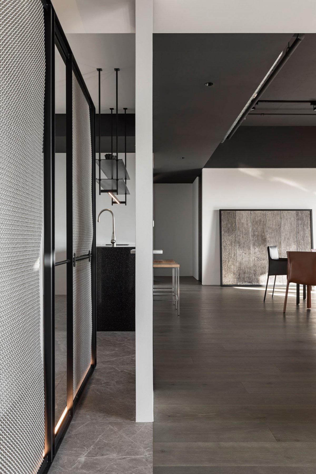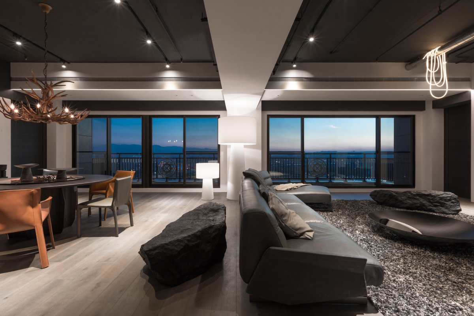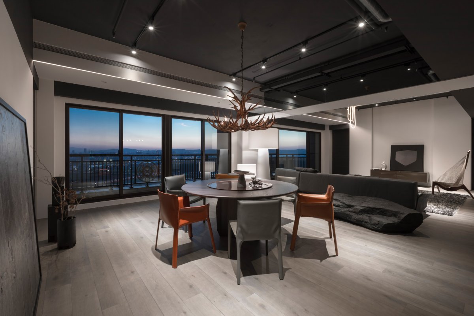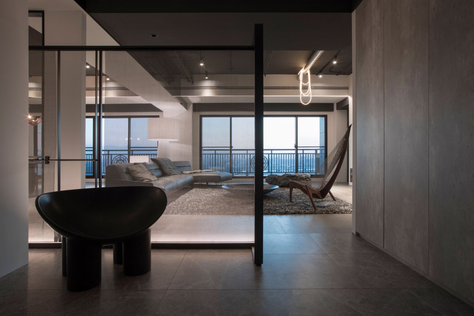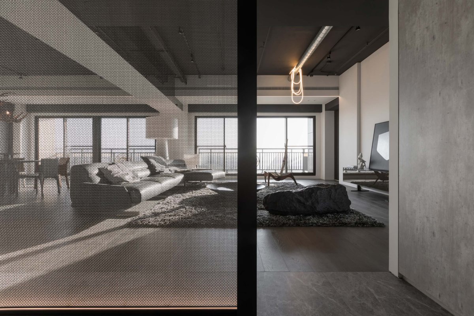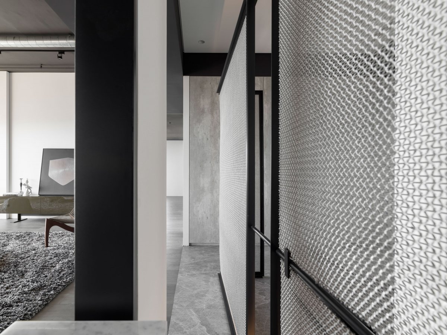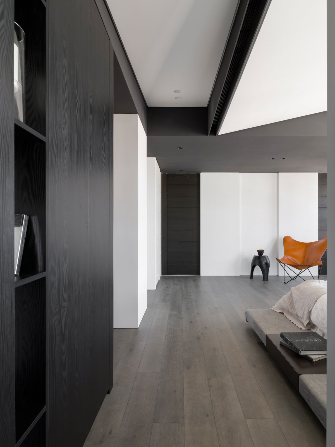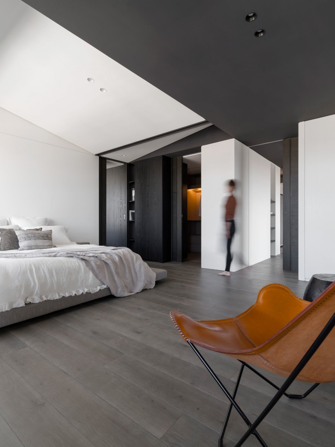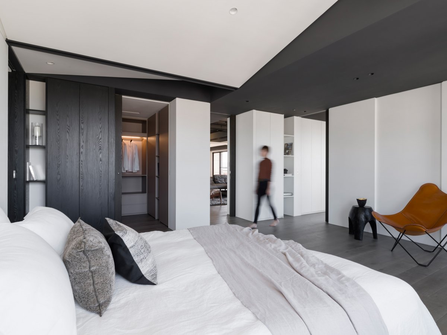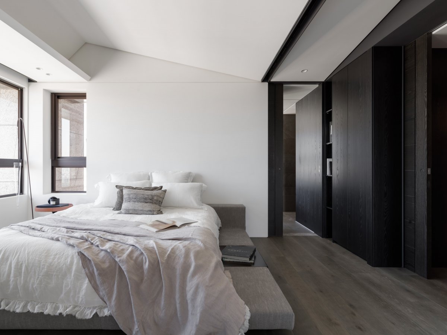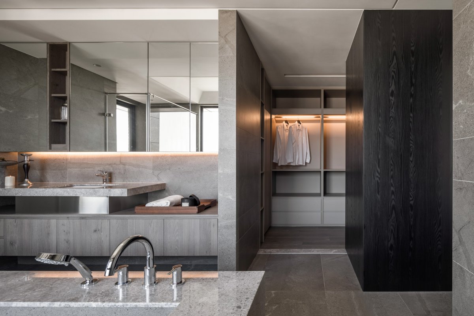
The spatial experience takes balanced extension as the focus of the spatial layout. We put the original complex building structure into a readable modeling relationship through the elements of mirror, floating plate and light. We fully unfolded the indoor horizontal window opening flour, allowing the public field and the private field to effectively connect and flow through the sliding door relationship, while conveying the best light and scenery in the indoor space.
The framework of the overall design is to meet the functional integrity of the modern metropolitan residence and present a modern spatial style. The material color is in black and white contrast. The original spatial beam-column relationship is rationally matched to form a framed ceiling type and become a system, and the indoor spatial relationship with the largest floor height is retained. The concept of geometric transformation is put into the bedroom space to form a space experience with tension on the ceiling.
The collocation of soft decoration at home creates a unique contemporary style full of artistic sense through the owner’s favorite collection. At the same time, we use different types of lights and find out the space pipeline to imply that the winding of the LED strip becomes the focus of space, weakening the expression and level of the wall in the rich space of the metal screen, and creating an exclusive living space for the residents.
- Interiors: DA-Interior

