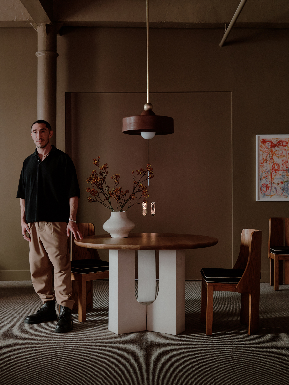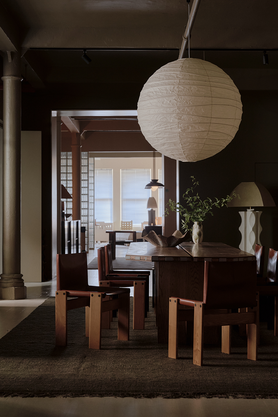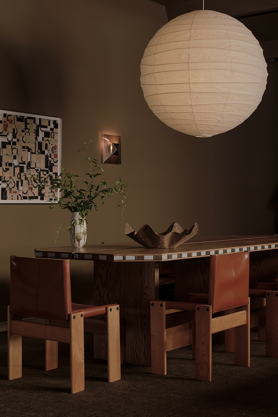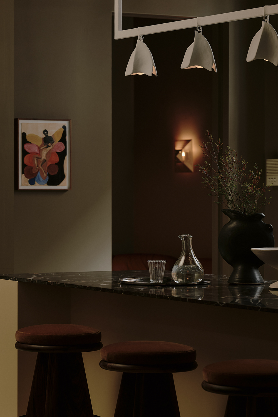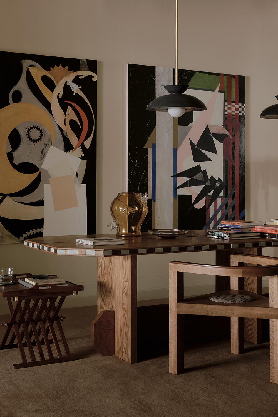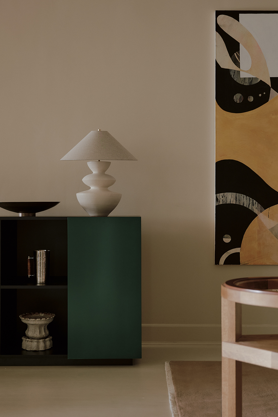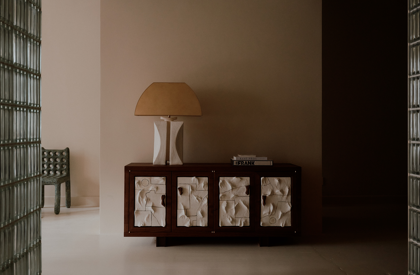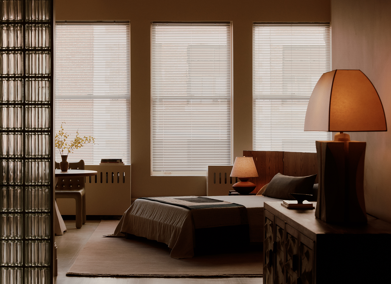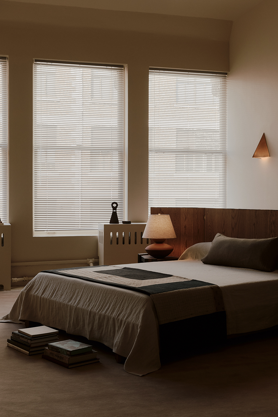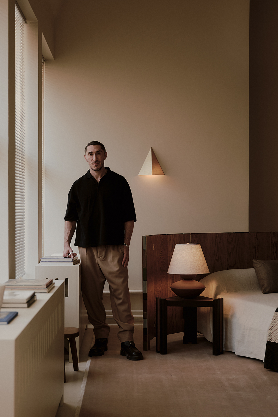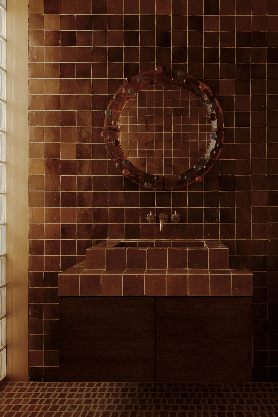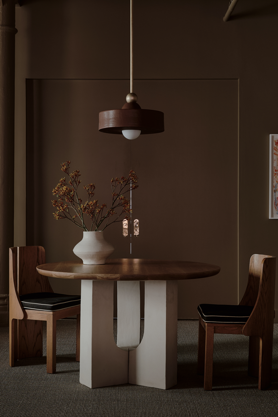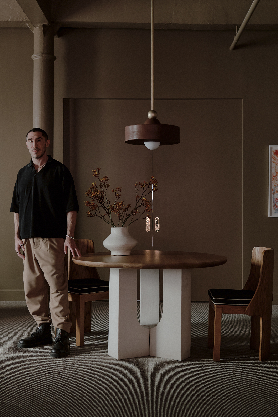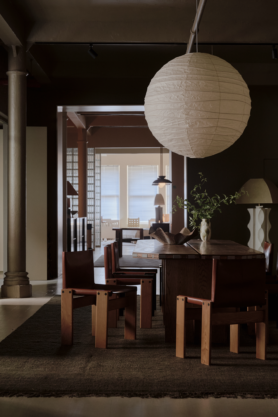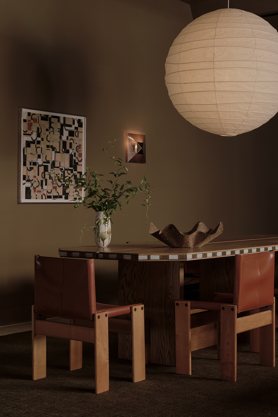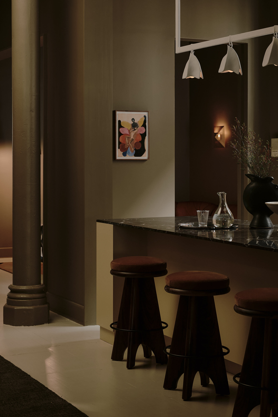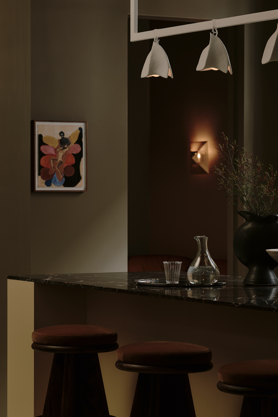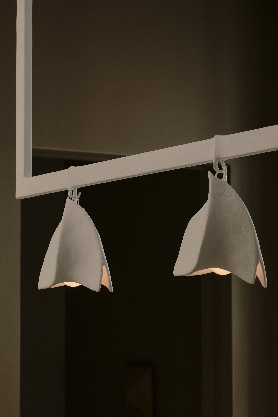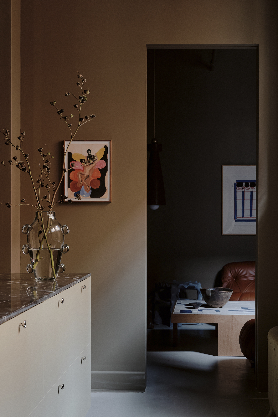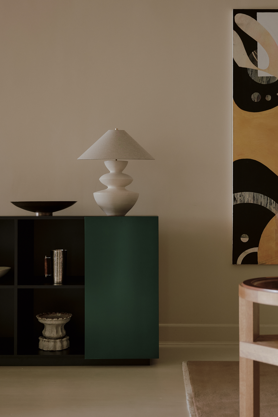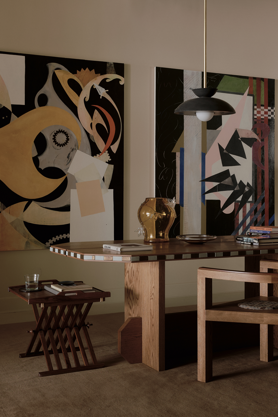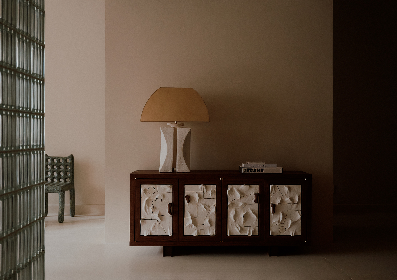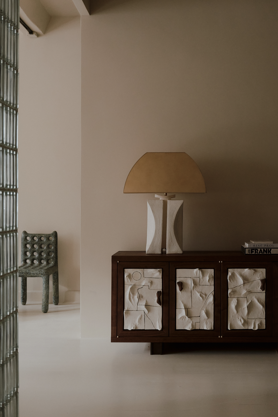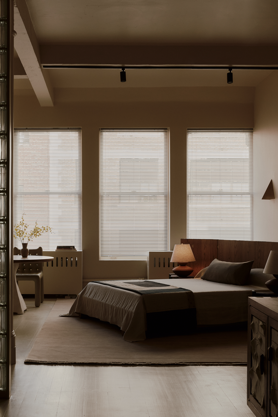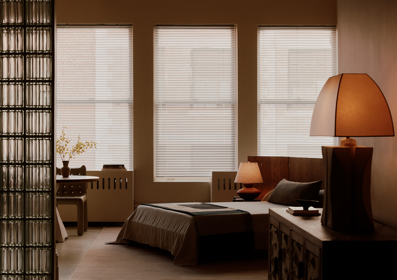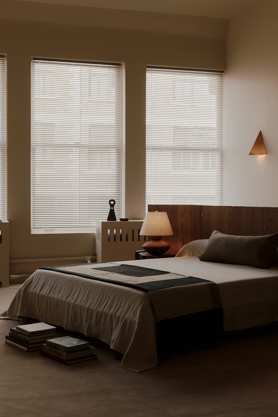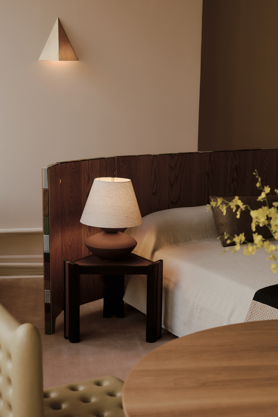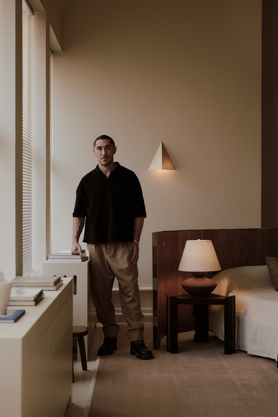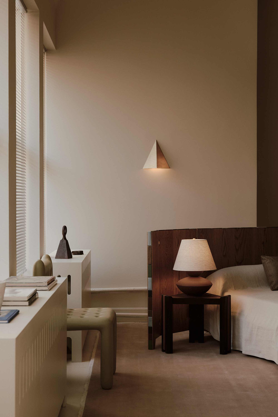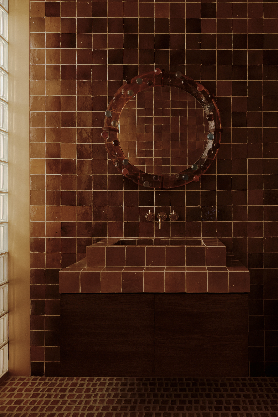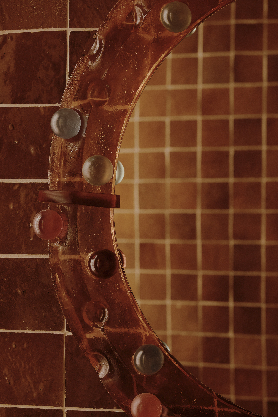New York, NY 一 November 2024一Danny Kaplan, founder of the eponymous design companyDanny Kaplan Studio, is proud to unveil the soft launch of his brand new flagship showroom in a pre-war cast iron warehouse building in the heart of NoHo. After years in Brooklyn, the new showroom 一 custom designed by Kaplan一 will not only house Danny Kaplan Studio's latest ceramic collections, but will provide a canvas to introduce new product categories and material explorations that Kaplan has been developing over recent years. The showroom is thoughtfully designed to double as Kaplan’s home, blending functional display spaces with intimate, personal touches and private areas. The showroom is available by appointment only.
The 4,000 square foot space, situated at 417 Lafayette St, provides an immersive setting to experience Kaplan's latest collections and evolving body of work. Housed within the quintessential cast iron architecture of the early 20th century loft building, the raw yet refined space serves as both a flexible showroom and experiential venue, breathing new life into the building’s industrial past. Built in 1910, the iconic cast iron facade and soaring ceiling heights create the perfect environment that complements the natural, sculptural essence of Kaplan's ceramic works and beyond.
"Moving our showroom to this incredible NoHo location marks an exciting new chapter for Danny Kaplan Studio," said Kaplan. "The neighborhood’s historic architecture and artistic spirit has always resonated with me. As we look to expand our design language into new materials and expressions, locating our showroom in this creatively charged neighborhood, within a historically-interesting building, made perfect sense."
